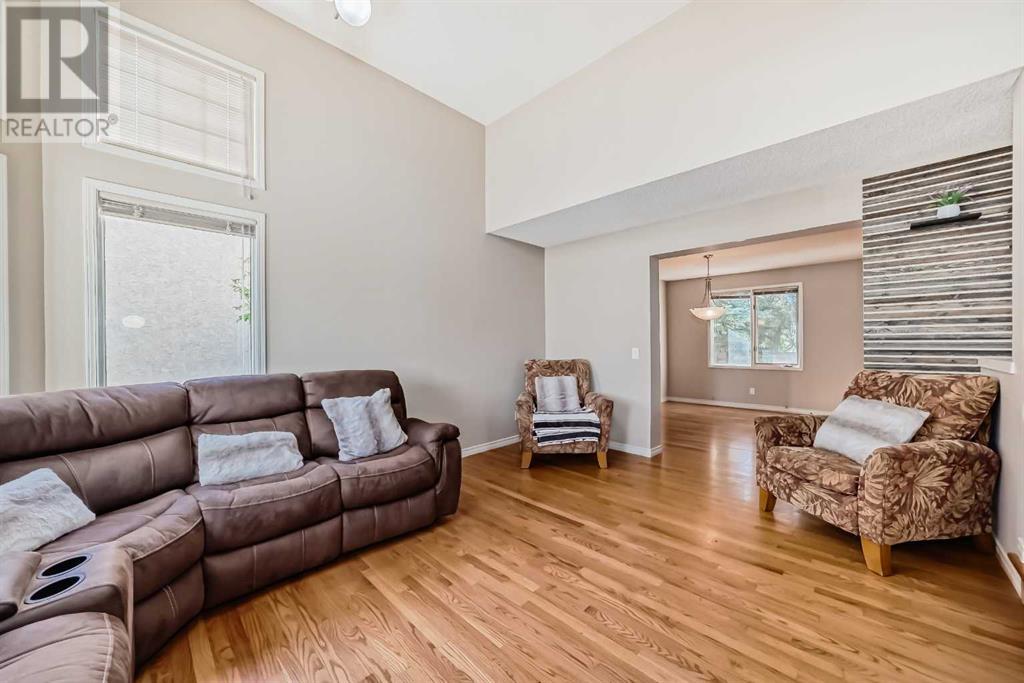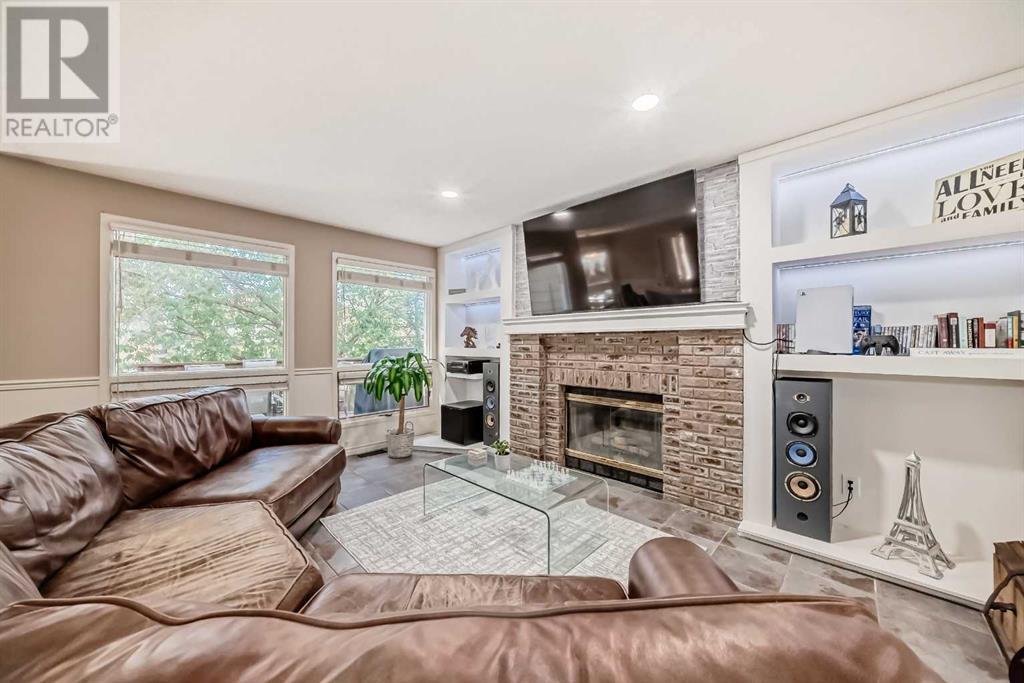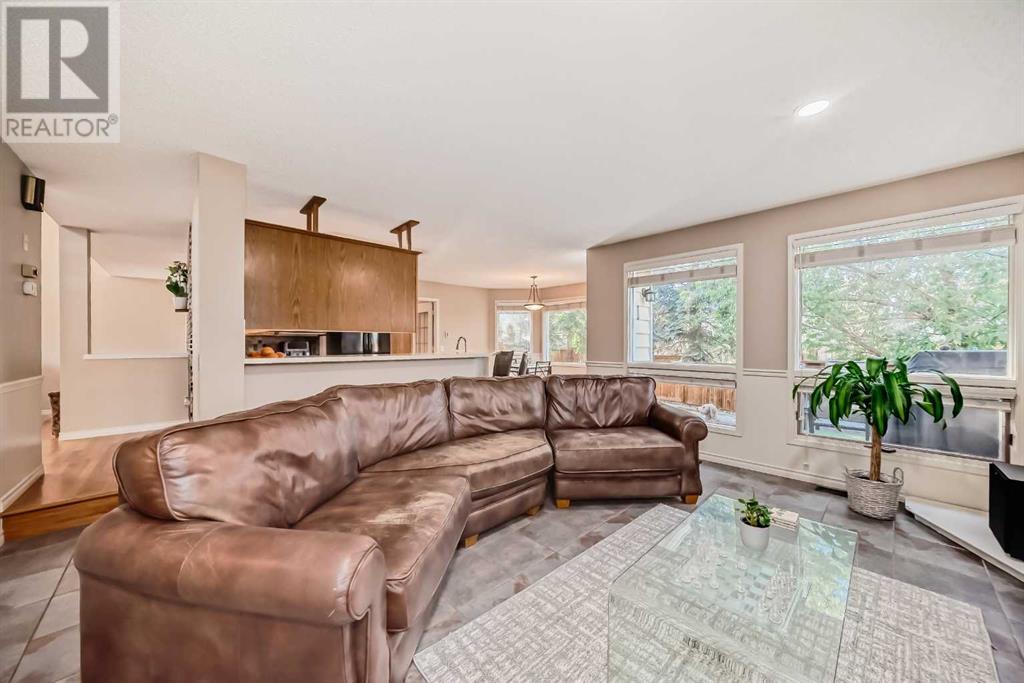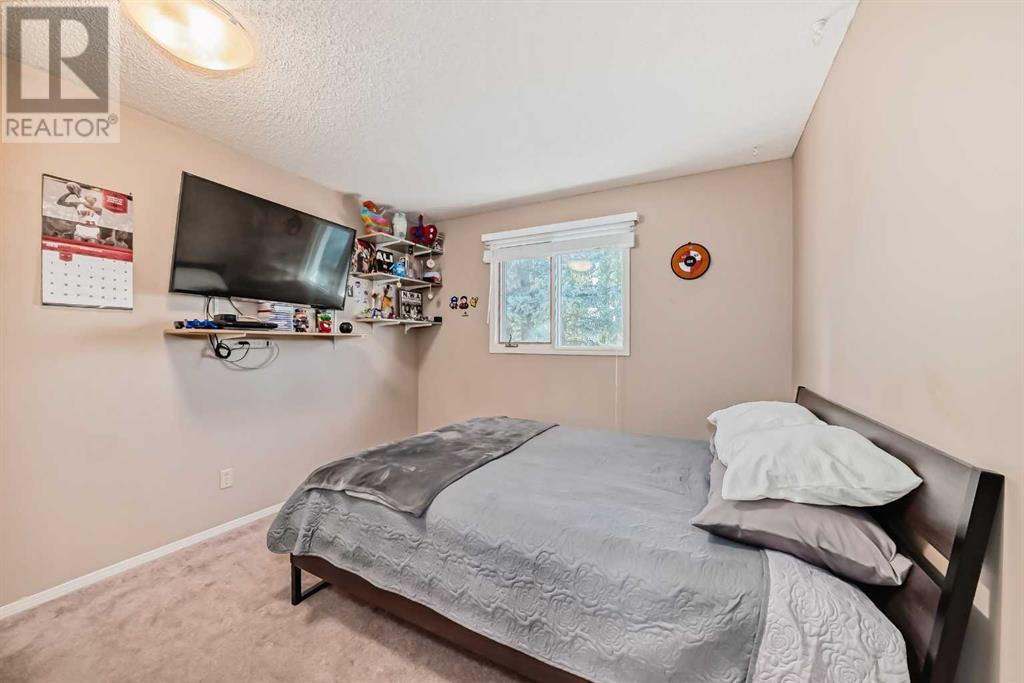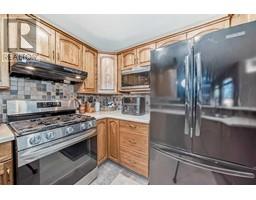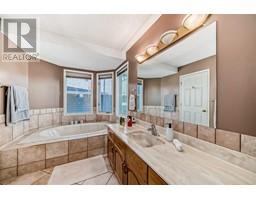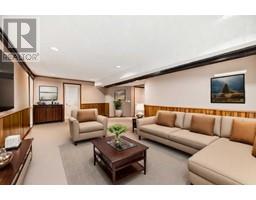Calgary Real Estate Agency
64 Santana Hill Nw Calgary, Alberta T3K 3L9
$719,900
Discover a *super rare* opportunity to own a beautiful home in the sought-after Santana Estates, perfectly located across from a scenic park with a tot lot. With nearly 2,800 sqft of thoughtfully developed living space, this home has it all.As you step inside, you’ll be greeted by a stunning family room with soaring high ceilings, creating a dramatic and inviting atmosphere. The gleaming hardwood floors lead you through the main floor, where a formal dining room awaits for hosting special dinners. The heart of the home is the centrally located kitchen, ideal for preparing meals while staying connected with your family. Whether the kids are working on crafts in the cozy breakfast nook or enjoying a movie in the living room with a warm fire on cool nights, this home offers a seamless blend of comfort and functionality.The main floor also features a convenient laundry room with ample overhead storage and a stylish 2-piece bath. Upstairs, you’ll find spacious bedrooms, each larger than average. The vaulted primary retreat is a true haven, complete with his and hers closets, and a luxurious 4-piece ensuite featuring a soaker tub and tiled shower—a perfect escape after a long day.The fully finished lower level is a fantastic space for entertaining or unwinding. Whether you’re looking for a home theatre, game room, or space for a pool table, the options are endless. A fourth bedroom and full bathroom add even more flexibility, while storage is never an issue with the ample space throughout the home.Step outside to the west-facing backyard, offering unmatched privacy for relaxing or hosting summer barbecues. With its prime location, you’re close to parks, schools, and just a 2-minute walk to transit. Plus, with easy access to major roadways and only 11 minutes to the airport, commuting is a breeze.This is your chance to be part of a quiet, family-friendly community where homes are rarely available. Come and experience why families love this hidden gem—schedule you r viewing today! (id:41531)
Open House
This property has open houses!
1:00 pm
Ends at:3:00 pm
Property Details
| MLS® Number | A2163144 |
| Property Type | Single Family |
| Community Name | Sandstone Valley |
| Amenities Near By | Airport, Golf Course, Park, Playground, Schools |
| Community Features | Golf Course Development |
| Parking Space Total | 6 |
| Plan | 8511177;8;2 |
| Structure | Deck |
Building
| Bathroom Total | 4 |
| Bedrooms Above Ground | 3 |
| Bedrooms Below Ground | 1 |
| Bedrooms Total | 4 |
| Appliances | Refrigerator, Range - Gas, Dishwasher, Garburator, Washer & Dryer |
| Basement Development | Finished |
| Basement Type | Full (finished) |
| Constructed Date | 1988 |
| Construction Material | Wood Frame |
| Construction Style Attachment | Detached |
| Cooling Type | None |
| Fireplace Present | Yes |
| Fireplace Total | 1 |
| Flooring Type | Carpeted, Ceramic Tile, Hardwood |
| Foundation Type | Poured Concrete |
| Half Bath Total | 1 |
| Heating Fuel | Natural Gas |
| Heating Type | Forced Air |
| Stories Total | 2 |
| Size Interior | 2025.7 Sqft |
| Total Finished Area | 2025.7 Sqft |
| Type | House |
Parking
| Attached Garage | 2 |
Land
| Acreage | No |
| Fence Type | Fence |
| Land Amenities | Airport, Golf Course, Park, Playground, Schools |
| Size Depth | 32.99 M |
| Size Frontage | 15.2 M |
| Size Irregular | 5489.00 |
| Size Total | 5489 Sqft|4,051 - 7,250 Sqft |
| Size Total Text | 5489 Sqft|4,051 - 7,250 Sqft |
| Zoning Description | R-c1 |
Rooms
| Level | Type | Length | Width | Dimensions |
|---|---|---|---|---|
| Second Level | 4pc Bathroom | 8.83 Ft x 5.00 Ft | ||
| Second Level | 4pc Bathroom | 13.33 Ft x 7.00 Ft | ||
| Second Level | Bedroom | 9.58 Ft x 10.50 Ft | ||
| Second Level | Bedroom | 9.92 Ft x 11.42 Ft | ||
| Second Level | Primary Bedroom | 13.83 Ft x 13.92 Ft | ||
| Second Level | Other | 6.50 Ft x 5.17 Ft | ||
| Basement | 3pc Bathroom | 10.75 Ft x 9.58 Ft | ||
| Basement | Furnace | 14.83 Ft x 12.25 Ft | ||
| Basement | Storage | 16.42 Ft x 5.58 Ft | ||
| Basement | Bedroom | 11.42 Ft x 12.50 Ft | ||
| Basement | Recreational, Games Room | 21.25 Ft x 11.83 Ft | ||
| Basement | Den | 10.83 Ft x 6.58 Ft | ||
| Main Level | 2pc Bathroom | 6.00 Ft x 5.00 Ft | ||
| Main Level | Other | 7.75 Ft x 5.33 Ft | ||
| Main Level | Living Room | 16.33 Ft x 11.92 Ft | ||
| Main Level | Dining Room | 12.00 Ft x 12.17 Ft | ||
| Main Level | Other | 9.58 Ft x 5.92 Ft | ||
| Main Level | Family Room | 15.75 Ft x 12.25 Ft | ||
| Main Level | Kitchen | 10.75 Ft x 11.17 Ft | ||
| Main Level | Other | 8.33 Ft x 12.00 Ft |
https://www.realtor.ca/real-estate/27384761/64-santana-hill-nw-calgary-sandstone-valley
Interested?
Contact us for more information





