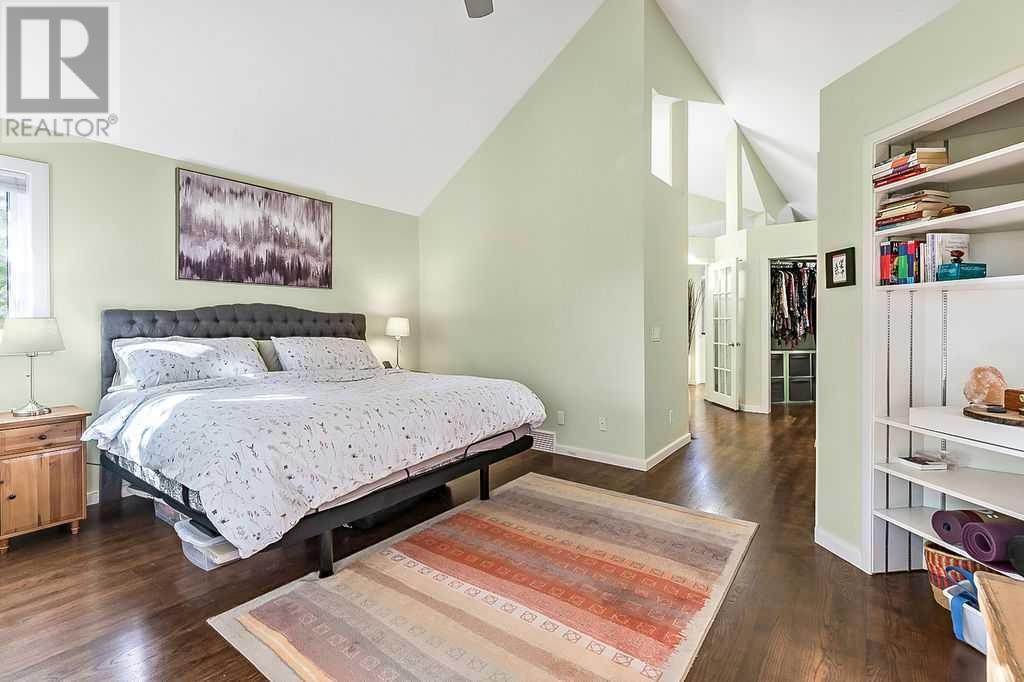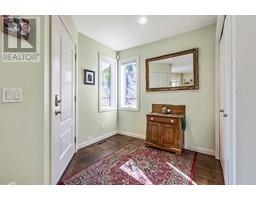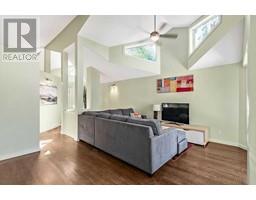3 Bedroom
3 Bathroom
1758.5 sqft
Fireplace
None
Forced Air
Landscaped
$899,999
Parkhill Perfection. This beautiful 3 bedroom treehouse in Parkhill is the ideal location mid block on 3rd st SW-a minute to the ridge. Front room leaves a lot of possibilities for office, piano, playroom or den. Eat in kitchen and west facing living room with wood burning fireplace. West sunny back yard with single garage. Upstairs you'll find a master suite with full size tub and walk in closets and living area perfect for bonus room or future bedrooms. Romantic vaulted ceilings with fantastic west windows. Basement area presents with 2 more bedrooms and bathroom and laundry. Walk to ridge and pathway system in a moment and downtown in 20 minutes. Great schools and easy access everywhere. (id:41531)
Property Details
|
MLS® Number
|
A2163825 |
|
Property Type
|
Single Family |
|
Community Name
|
Parkhill |
|
Amenities Near By
|
Schools, Shopping |
|
Features
|
Treed, Back Lane |
|
Parking Space Total
|
2 |
|
Plan
|
923s |
|
Structure
|
Deck |
Building
|
Bathroom Total
|
3 |
|
Bedrooms Above Ground
|
1 |
|
Bedrooms Below Ground
|
2 |
|
Bedrooms Total
|
3 |
|
Appliances
|
Washer, Refrigerator, Cooktop - Gas, Dishwasher, Dryer, Microwave, Oven - Built-in |
|
Basement Development
|
Finished |
|
Basement Type
|
Full (finished) |
|
Constructed Date
|
1981 |
|
Construction Material
|
Wood Frame |
|
Construction Style Attachment
|
Detached |
|
Cooling Type
|
None |
|
Exterior Finish
|
Vinyl Siding |
|
Fireplace Present
|
Yes |
|
Fireplace Total
|
1 |
|
Flooring Type
|
Carpeted, Hardwood |
|
Foundation Type
|
Poured Concrete |
|
Half Bath Total
|
1 |
|
Heating Type
|
Forced Air |
|
Stories Total
|
2 |
|
Size Interior
|
1758.5 Sqft |
|
Total Finished Area
|
1758.5 Sqft |
|
Type
|
House |
Parking
Land
|
Acreage
|
No |
|
Fence Type
|
Fence |
|
Land Amenities
|
Schools, Shopping |
|
Landscape Features
|
Landscaped |
|
Size Frontage
|
7.62 M |
|
Size Irregular
|
279.00 |
|
Size Total
|
279 M2|0-4,050 Sqft |
|
Size Total Text
|
279 M2|0-4,050 Sqft |
|
Zoning Description
|
R-c2 |
Rooms
| Level |
Type |
Length |
Width |
Dimensions |
|
Lower Level |
Bedroom |
|
|
9.25 Ft x 48.00 Ft |
|
Lower Level |
Laundry Room |
|
|
6.00 Ft x 12.83 Ft |
|
Lower Level |
Bedroom |
|
|
12.42 Ft x 14.83 Ft |
|
Lower Level |
4pc Bathroom |
|
|
.00 Ft x .00 Ft |
|
Main Level |
Living Room |
|
|
10.00 Ft x 14.17 Ft |
|
Main Level |
Kitchen |
|
|
7.00 Ft x 11.58 Ft |
|
Main Level |
Dining Room |
|
|
8.75 Ft x 11.58 Ft |
|
Main Level |
Family Room |
|
|
13.00 Ft x 16.00 Ft |
|
Main Level |
2pc Bathroom |
|
|
.00 Ft x .00 Ft |
|
Upper Level |
Primary Bedroom |
|
|
12.17 Ft x 16.00 Ft |
|
Upper Level |
Bonus Room |
|
|
13.00 Ft x 16.00 Ft |
|
Upper Level |
4pc Bathroom |
|
|
.00 Ft x .00 Ft |
https://www.realtor.ca/real-estate/27387723/3619-3-street-sw-calgary-parkhill
















































































