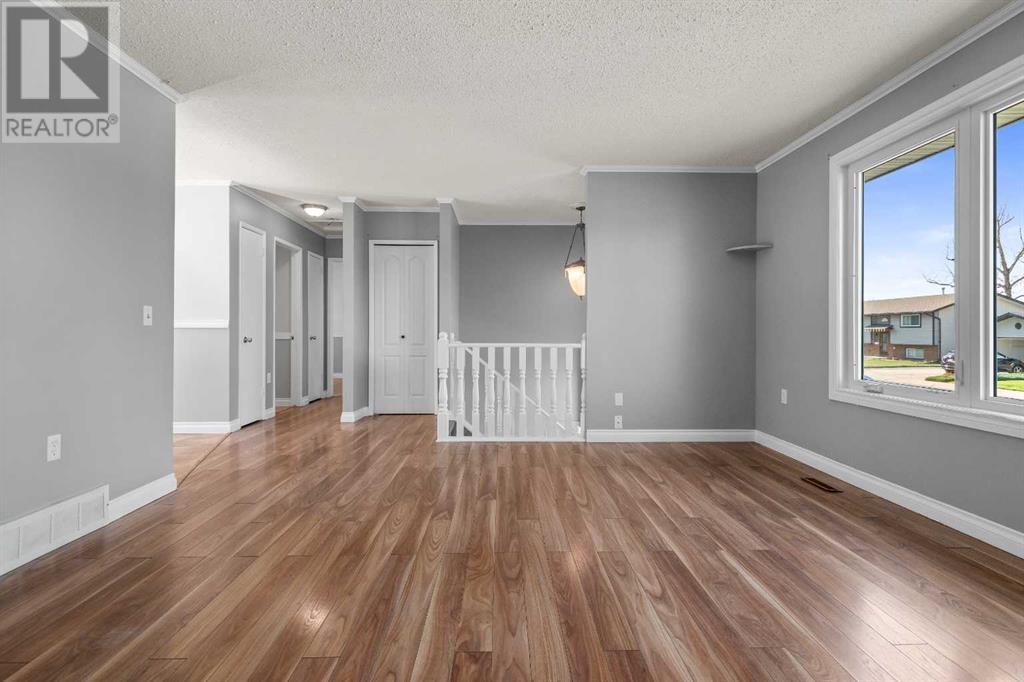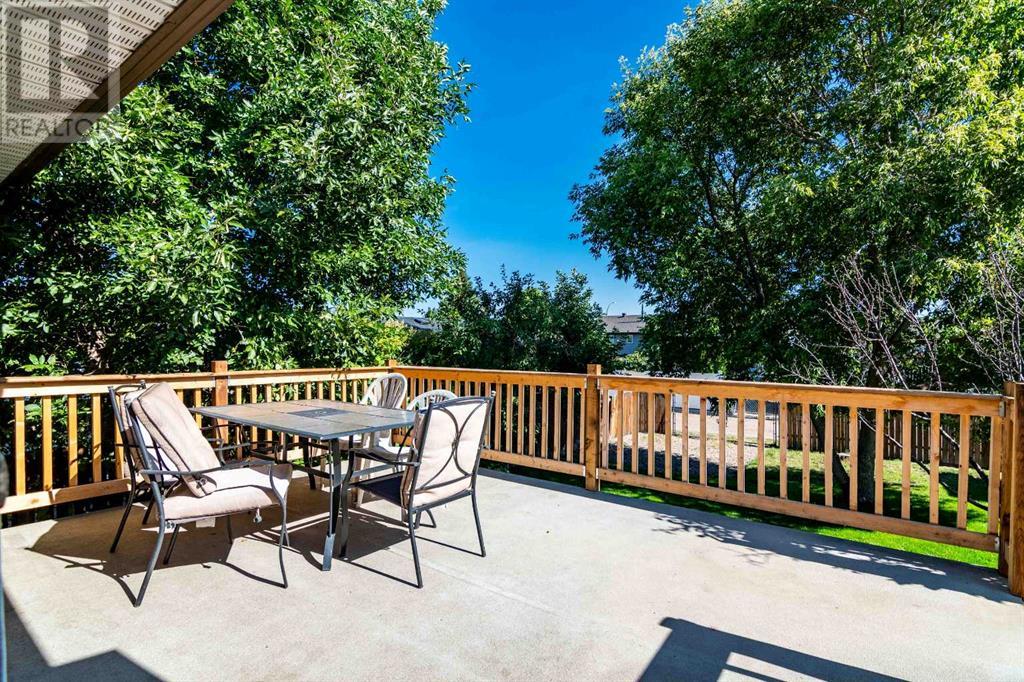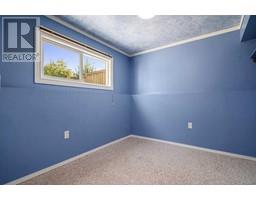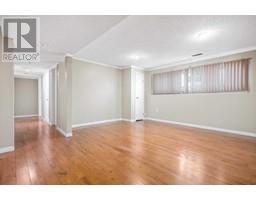4 Bedroom
2 Bathroom
957.97 sqft
Bi-Level
Fireplace
Central Air Conditioning
Forced Air
$300,000
Welcome to this beautiful bi-level home located in Southview-Park Meadows. This property is situated in a family friendly community and only a few short steps away from walking/biking paths heading into the coulees. Inside the home you are greeted with an open concept floor plan with a kitchen that also exits into the back yard. Upstairs you will also find 2 full bedrooms as well as a 4 piece bathroom. Heading downstairs you will find another living room with a large sized wet bar as well as an additional 2 bedrooms and another bathroom. The home itself will be a fantastic first home for someone or an income producing asset for an investor. The one thing you can’t change is your location so come take a look so you can appreciate both the home and the community it’s situated in. (id:41531)
Property Details
|
MLS® Number
|
A2163841 |
|
Property Type
|
Single Family |
|
Community Name
|
Southview-Park Meadows |
|
Amenities Near By
|
Park, Playground, Schools, Shopping |
|
Features
|
Back Lane, Wet Bar |
|
Parking Space Total
|
2 |
|
Plan
|
7910917 |
|
Structure
|
Deck |
Building
|
Bathroom Total
|
2 |
|
Bedrooms Above Ground
|
2 |
|
Bedrooms Below Ground
|
2 |
|
Bedrooms Total
|
4 |
|
Appliances
|
Washer, Refrigerator, Dishwasher, Stove, Dryer, Hood Fan, Window Coverings |
|
Architectural Style
|
Bi-level |
|
Basement Development
|
Finished |
|
Basement Type
|
Full (finished) |
|
Constructed Date
|
1979 |
|
Construction Material
|
Wood Frame |
|
Construction Style Attachment
|
Detached |
|
Cooling Type
|
Central Air Conditioning |
|
Exterior Finish
|
Vinyl Siding |
|
Fireplace Present
|
Yes |
|
Fireplace Total
|
1 |
|
Flooring Type
|
Carpeted, Laminate, Linoleum |
|
Foundation Type
|
Poured Concrete |
|
Heating Fuel
|
Natural Gas |
|
Heating Type
|
Forced Air |
|
Stories Total
|
1 |
|
Size Interior
|
957.97 Sqft |
|
Total Finished Area
|
957.97 Sqft |
|
Type
|
House |
Parking
Land
|
Acreage
|
No |
|
Fence Type
|
Fence |
|
Land Amenities
|
Park, Playground, Schools, Shopping |
|
Size Depth
|
34.14 M |
|
Size Frontage
|
15.24 M |
|
Size Irregular
|
5600.35 |
|
Size Total
|
5600.35 Sqft|4,051 - 7,250 Sqft |
|
Size Total Text
|
5600.35 Sqft|4,051 - 7,250 Sqft |
|
Zoning Description
|
R-ld |
Rooms
| Level |
Type |
Length |
Width |
Dimensions |
|
Basement |
3pc Bathroom |
|
|
7.33 Ft x 4.83 Ft |
|
Basement |
Bedroom |
|
|
8.75 Ft x 8.83 Ft |
|
Basement |
Bedroom |
|
|
11.17 Ft x 12.75 Ft |
|
Basement |
Other |
|
|
7.75 Ft x 12.33 Ft |
|
Basement |
Recreational, Games Room |
|
|
14.92 Ft x 15.75 Ft |
|
Basement |
Furnace |
|
|
7.33 Ft x 8.92 Ft |
|
Main Level |
4pc Bathroom |
|
|
7.92 Ft x 8.33 Ft |
|
Main Level |
Bedroom |
|
|
11.42 Ft x 9.92 Ft |
|
Main Level |
Dining Room |
|
|
10.08 Ft x 9.08 Ft |
|
Main Level |
Kitchen |
|
|
10.08 Ft x 9.08 Ft |
|
Main Level |
Living Room |
|
|
16.58 Ft x 21.25 Ft |
|
Main Level |
Primary Bedroom |
|
|
13.00 Ft x 13.17 Ft |
https://www.realtor.ca/real-estate/27385890/14-chow-avenue-se-medicine-hat-southview-park-meadows
































































