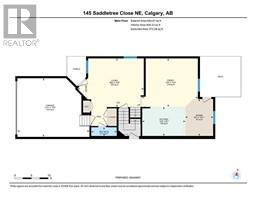6 Bedroom
3 Bathroom
1917.28 sqft
Fireplace
See Remarks
Forced Air
$630,000
Welcome to this exquisite, fully renovated detached home in the highly sought-after Saddleridge community. Ideally located near schools and parks, this residence boasts a double car garage with fresh new siding that enhances its curb appeal. Inside, you'll find a beautifully updated interior ,where the expansive main floor is illuminated by grand windows and elegant feature walls. The living and family rooms offer an inviting space for both relaxation and entertaining . The contemporary kitchen is a chef’s dream, designed for both everyday living and entertaining. The first floor offers four generously sized bedrooms, including a master suite with a luxurious ensuite bathroom. The finished basement, complete with a separate entrance, provides versatile space that can serve as a kids' rec room or a potential rental unit. This home perfectly blends style, functionality, and convenience, making it an exceptional choice for families seeking both comfort and modern living (id:41531)
Property Details
|
MLS® Number
|
A2164325 |
|
Property Type
|
Single Family |
|
Community Name
|
Saddle Ridge |
|
Features
|
Back Lane, Closet Organizers |
|
Parking Space Total
|
4 |
|
Plan
|
0510594 |
|
Structure
|
Deck |
Building
|
Bathroom Total
|
3 |
|
Bedrooms Above Ground
|
4 |
|
Bedrooms Below Ground
|
2 |
|
Bedrooms Total
|
6 |
|
Appliances
|
Refrigerator, Stove, Hood Fan |
|
Basement Development
|
Finished |
|
Basement Type
|
Full (finished) |
|
Constructed Date
|
2005 |
|
Construction Material
|
Poured Concrete |
|
Construction Style Attachment
|
Detached |
|
Cooling Type
|
See Remarks |
|
Exterior Finish
|
Concrete, Vinyl Siding |
|
Fireplace Present
|
Yes |
|
Fireplace Total
|
1 |
|
Flooring Type
|
Carpeted, Vinyl |
|
Foundation Type
|
Poured Concrete |
|
Heating Type
|
Forced Air |
|
Stories Total
|
2 |
|
Size Interior
|
1917.28 Sqft |
|
Total Finished Area
|
1917.28 Sqft |
|
Type
|
House |
Parking
Land
|
Acreage
|
No |
|
Fence Type
|
Fence |
|
Size Depth
|
30.99 M |
|
Size Frontage
|
9.75 M |
|
Size Irregular
|
302.00 |
|
Size Total
|
302 M2|0-4,050 Sqft |
|
Size Total Text
|
302 M2|0-4,050 Sqft |
|
Zoning Description
|
R-1n |
Rooms
| Level |
Type |
Length |
Width |
Dimensions |
|
Second Level |
Primary Bedroom |
|
|
16.92 Ft x 16.92 Ft |
|
Second Level |
Bedroom |
|
|
11.00 Ft x 10.42 Ft |
|
Second Level |
Bedroom |
|
|
11.67 Ft x 13.92 Ft |
|
Second Level |
Bedroom |
|
|
10.92 Ft x 10.42 Ft |
|
Second Level |
4pc Bathroom |
|
|
8.17 Ft x 10.33 Ft |
|
Second Level |
4pc Bathroom |
|
|
8.00 Ft x 4.92 Ft |
|
Basement |
Bedroom |
|
|
10.42 Ft x 12.00 Ft |
|
Basement |
Bedroom |
|
|
10.42 Ft x 10.42 Ft |
|
Basement |
4pc Bathroom |
|
|
10.42 Ft x 8.17 Ft |
|
Basement |
Recreational, Games Room |
|
|
11.17 Ft x 16.75 Ft |
|
Main Level |
Family Room |
|
|
14.33 Ft x 16.67 Ft |
|
Main Level |
Kitchen |
|
|
8.58 Ft x 12.75 Ft |
|
Main Level |
Living Room |
|
|
14.42 Ft x 19.67 Ft |
https://www.realtor.ca/real-estate/27389453/145-saddletree-close-ne-calgary-saddle-ridge














































