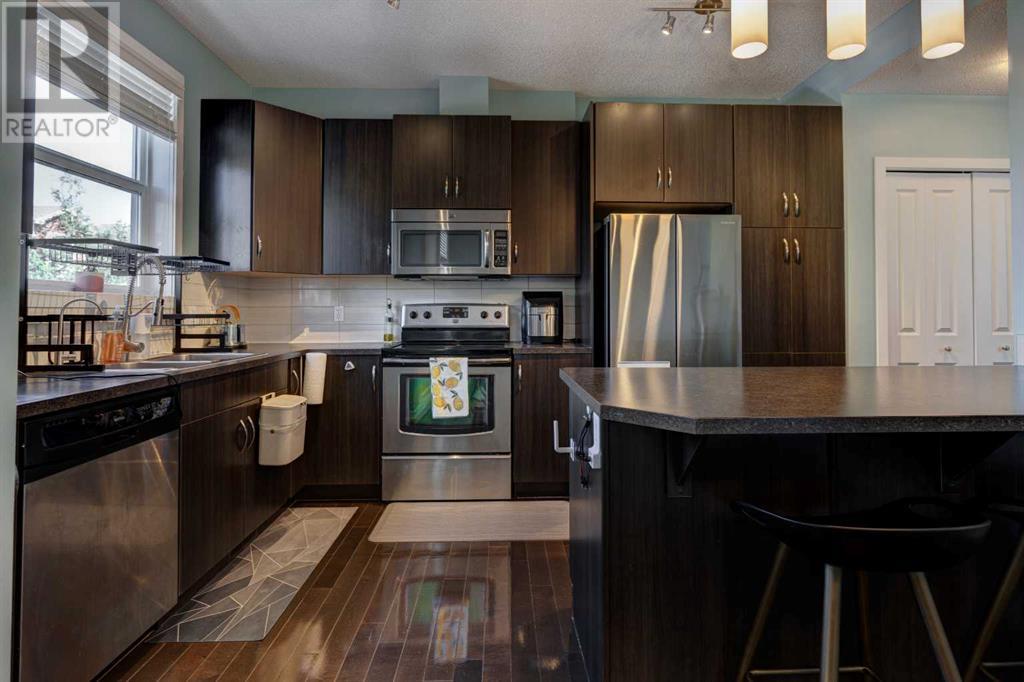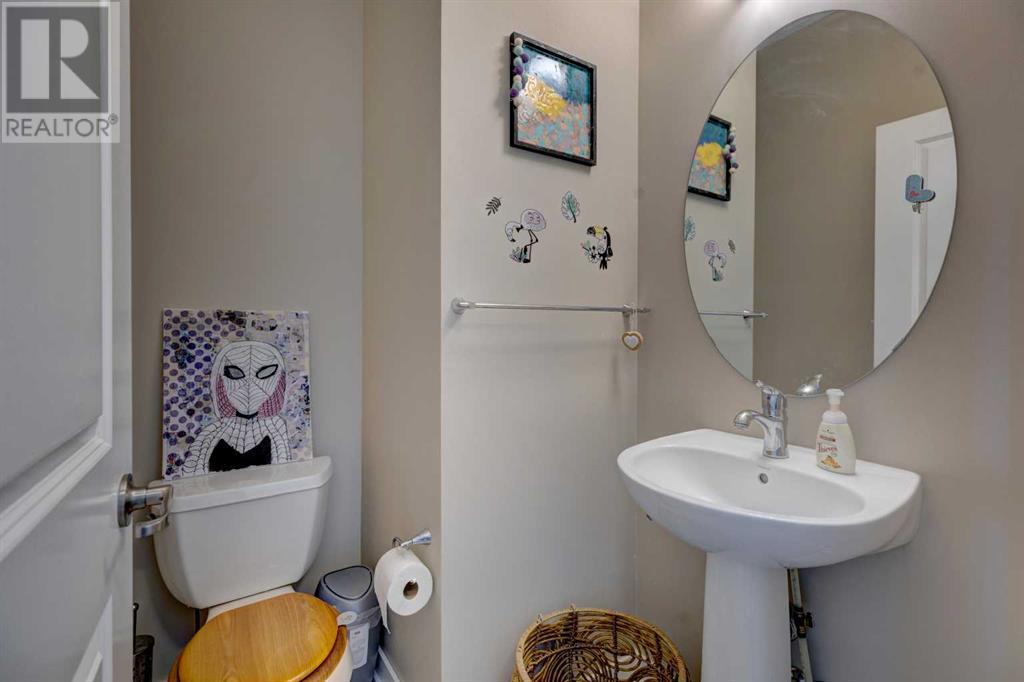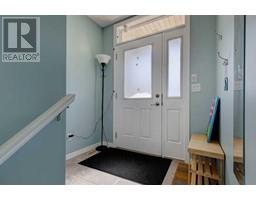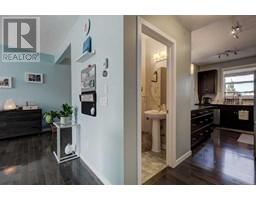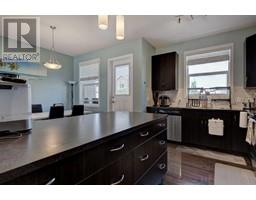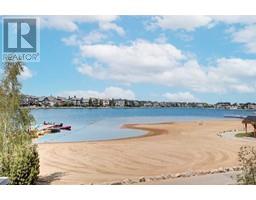Calgary Real Estate Agency
404, 10 Auburn Bay Avenue Se Calgary, Alberta T3M 0P7
$509,900Maintenance, Common Area Maintenance, Insurance, Property Management, Reserve Fund Contributions, Waste Removal
$397.97 Monthly
Maintenance, Common Area Maintenance, Insurance, Property Management, Reserve Fund Contributions, Waste Removal
$397.97 MonthlyThis two storey home is nestled in one of the most coveted family friendly and quiet cul-de-sac locations in Auburn Bay. 1323 sq. Ft., this home has an open floor plan with 9 ft. ceiling on the main floor. the spacious living room with big windows for natural lights, invites you to unwind and to entertain in the formal dining room with a door leading to a balcony with view. The open kitchen features a large island and a pantry with ample storage, bringing a modern touch to the home. Completing this floor is a 2 pc bath. Three bedrooms upstairs, including a spacious master bedroom with a walk in closet and a 3 pc ensuite, 2 additional well sized bedrooms & a 4pc bathroom. The fully finished lower level with a huge open & bright recreation room that can be used as an office or guest room. The double attached garage 20 x 19 ft with additional driveway for guest parking, extra visitor parking is around the corner. Auburn Bay is a sought after established community, with close proximity to the lake, shopping, off leash dog park, playgrounds. Within 1 km to elementary and Junior high schools, 6 minutes drive to South Health Campus and easy access to the rest of the city via major arterials. (id:41531)
Property Details
| MLS® Number | A2164249 |
| Property Type | Single Family |
| Community Name | Auburn Bay |
| Amenities Near By | Park, Playground, Recreation Nearby, Schools, Shopping, Water Nearby |
| Community Features | Lake Privileges, Pets Allowed With Restrictions |
| Features | Back Lane, Pvc Window, No Animal Home, No Smoking Home, Parking |
| Parking Space Total | 4 |
| Plan | 1111241 |
Building
| Bathroom Total | 3 |
| Bedrooms Above Ground | 3 |
| Bedrooms Total | 3 |
| Appliances | Washer, Refrigerator, Dishwasher, Stove, Dryer, Hood Fan, Window Coverings, Garage Door Opener |
| Basement Development | Finished |
| Basement Type | Full (finished) |
| Constructed Date | 2010 |
| Construction Material | Wood Frame |
| Construction Style Attachment | Attached |
| Cooling Type | None |
| Exterior Finish | Vinyl Siding |
| Fireplace Present | No |
| Flooring Type | Carpeted, Hardwood, Vinyl |
| Foundation Type | Poured Concrete |
| Half Bath Total | 1 |
| Heating Fuel | Natural Gas |
| Heating Type | Forced Air |
| Stories Total | 2 |
| Size Interior | 1322.56 Sqft |
| Total Finished Area | 1322.56 Sqft |
| Type | Row / Townhouse |
Parking
| Concrete | |
| Attached Garage | 2 |
Land
| Acreage | No |
| Fence Type | Not Fenced |
| Land Amenities | Park, Playground, Recreation Nearby, Schools, Shopping, Water Nearby |
| Landscape Features | Landscaped |
| Size Depth | 21.33 M |
| Size Frontage | 6.1 M |
| Size Irregular | 130.00 |
| Size Total | 130 M2|0-4,050 Sqft |
| Size Total Text | 130 M2|0-4,050 Sqft |
| Zoning Description | R-2m |
Rooms
| Level | Type | Length | Width | Dimensions |
|---|---|---|---|---|
| Second Level | 3pc Bathroom | 8.17 Ft x 5.08 Ft | ||
| Second Level | 4pc Bathroom | 8.17 Ft x 5.00 Ft | ||
| Second Level | Bedroom | 10.67 Ft x 12.08 Ft | ||
| Second Level | Bedroom | 9.42 Ft x 15.17 Ft | ||
| Second Level | Primary Bedroom | 12.25 Ft x 12.58 Ft | ||
| Second Level | Other | 6.58 Ft x 4.92 Ft | ||
| Lower Level | Recreational, Games Room | 12.17 Ft x 9.67 Ft | ||
| Main Level | 2pc Bathroom | 5.58 Ft x 4.75 Ft | ||
| Main Level | Other | 9.67 Ft x 6.92 Ft | ||
| Main Level | Dining Room | 9.92 Ft x 15.50 Ft | ||
| Main Level | Kitchen | 9.00 Ft x 12.83 Ft | ||
| Main Level | Living Room | 12.25 Ft x 17.17 Ft |
https://www.realtor.ca/real-estate/27389687/404-10-auburn-bay-avenue-se-calgary-auburn-bay
Interested?
Contact us for more information








