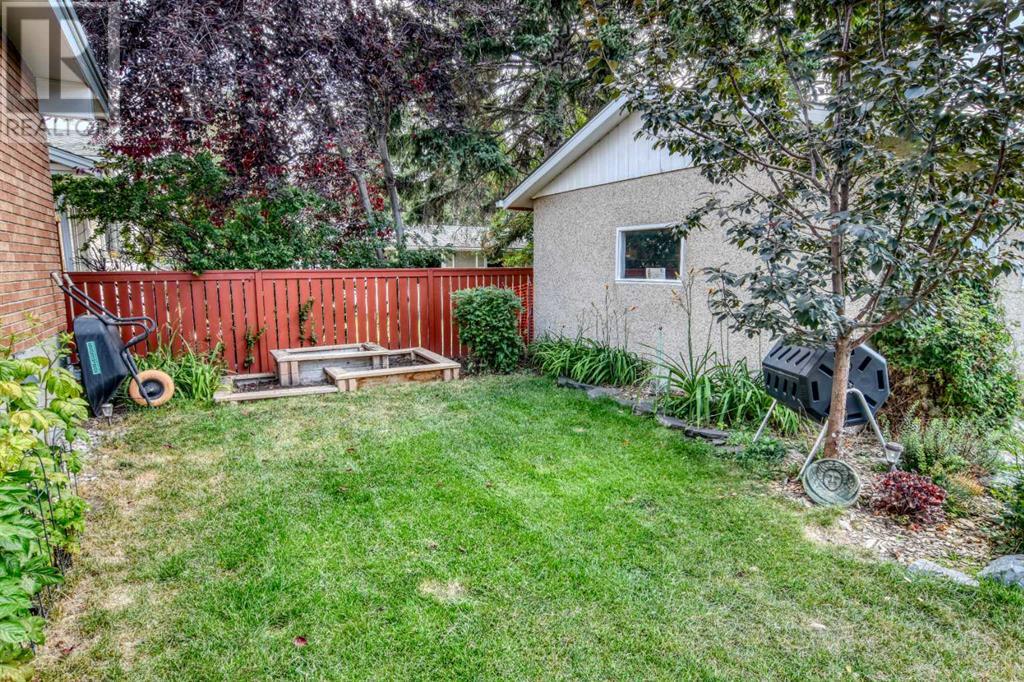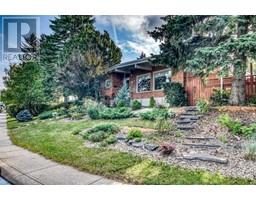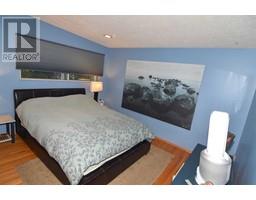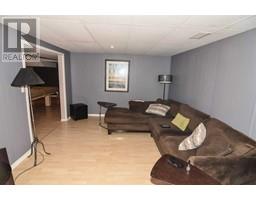Calgary Real Estate Agency
4519 Viscount Drive Nw Calgary, Alberta T3A 0N8
5 Bedroom
3 Bathroom
1188 sqft
Bungalow
None
$765,000
This well cared for 3 Bedroom brick- bungalow located on a quiet rear-yard South Exposure Quiet Street. Close to All amenities including U of C and Market Mall. Over-sized Single Garage with RV parking off the Back Alley. Fully Developed basement with Rumpus Room: the slate pool table stays. Newer F/A Furnace (id:41531)
Property Details
| MLS® Number | A2158338 |
| Property Type | Single Family |
| Community Name | Varsity |
| Amenities Near By | Golf Course, Park, Playground, Recreation Nearby, Schools, Shopping |
| Community Features | Golf Course Development |
| Features | Back Lane |
| Parking Space Total | 1 |
| Plan | 2764jk |
Building
| Bathroom Total | 3 |
| Bedrooms Above Ground | 3 |
| Bedrooms Below Ground | 2 |
| Bedrooms Total | 5 |
| Appliances | Range - Electric, Dishwasher, Dryer, See Remarks, Window Coverings, Garage Door Opener, Washer & Dryer |
| Architectural Style | Bungalow |
| Basement Development | Finished |
| Basement Type | Full (finished) |
| Constructed Date | 1965 |
| Construction Material | Wood Frame |
| Construction Style Attachment | Detached |
| Cooling Type | None |
| Exterior Finish | Brick |
| Fireplace Present | No |
| Flooring Type | Carpeted, Hardwood, Linoleum |
| Foundation Type | Poured Concrete, See Remarks |
| Heating Fuel | Natural Gas |
| Stories Total | 1 |
| Size Interior | 1188 Sqft |
| Total Finished Area | 1188 Sqft |
| Type | House |
Parking
| Other | |
| R V | |
| Detached Garage | 1 |
Land
| Acreage | No |
| Fence Type | Fence |
| Land Amenities | Golf Course, Park, Playground, Recreation Nearby, Schools, Shopping |
| Size Frontage | 24.1 M |
| Size Irregular | 5532.00 |
| Size Total | 5532 Sqft|4,051 - 7,250 Sqft |
| Size Total Text | 5532 Sqft|4,051 - 7,250 Sqft |
| Zoning Description | R-c1 |
Rooms
| Level | Type | Length | Width | Dimensions |
|---|---|---|---|---|
| Lower Level | Recreational, Games Room | 21.25 Ft x 11.58 Ft | ||
| Lower Level | Family Room | 15.42 Ft x 11.33 Ft | ||
| Lower Level | Bedroom | 15.33 Ft x 10.08 Ft | ||
| Lower Level | Bedroom | 12.67 Ft x 9.08 Ft | ||
| Lower Level | Other | 9.25 Ft x 9.25 Ft | ||
| Lower Level | 3pc Bathroom | 9.08 Ft x 5.33 Ft | ||
| Lower Level | Other | 4.50 Ft x 3.67 Ft | ||
| Lower Level | 3pc Bathroom | Measurements not available | ||
| Main Level | Dining Room | 9.42 Ft x 8.08 Ft | ||
| Main Level | Other | 14.92 Ft x 9.25 Ft | ||
| Main Level | Primary Bedroom | 12.08 Ft x 10.33 Ft | ||
| Main Level | Bedroom | 9.50 Ft x 9.42 Ft | ||
| Main Level | Bedroom | 12.33 Ft x 9.00 Ft | ||
| Main Level | 4pc Bathroom | 9.00 Ft x 4.92 Ft | ||
| Main Level | Other | 4.67 Ft x 4.58 Ft | ||
| Main Level | Foyer | 11.75 Ft x 4.25 Ft |
https://www.realtor.ca/real-estate/27385617/4519-viscount-drive-nw-calgary-varsity
Interested?
Contact us for more information


























































































