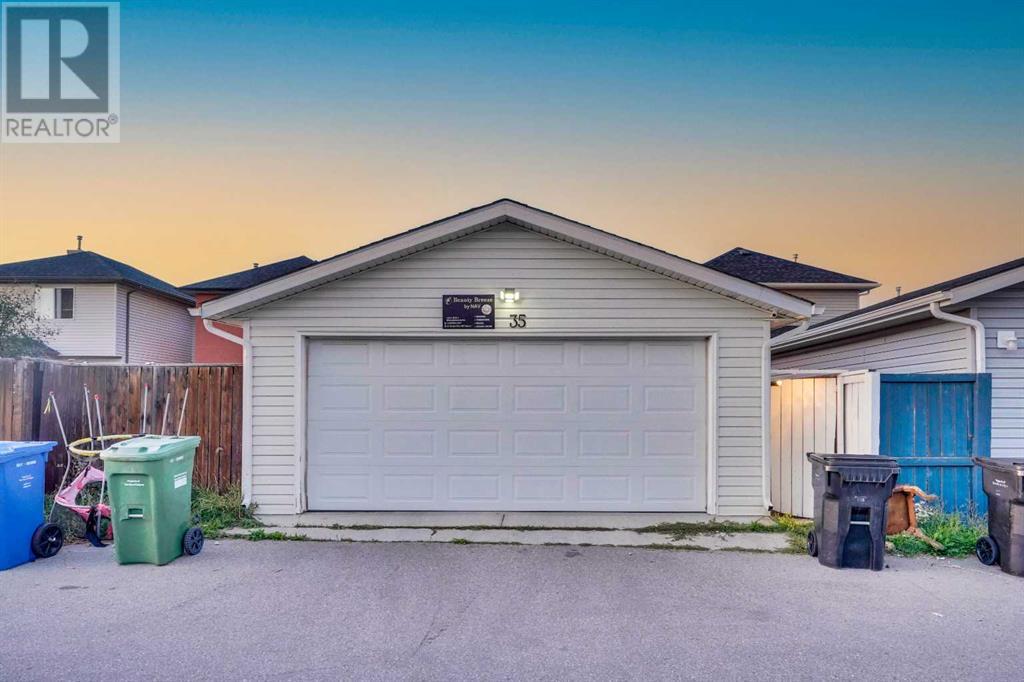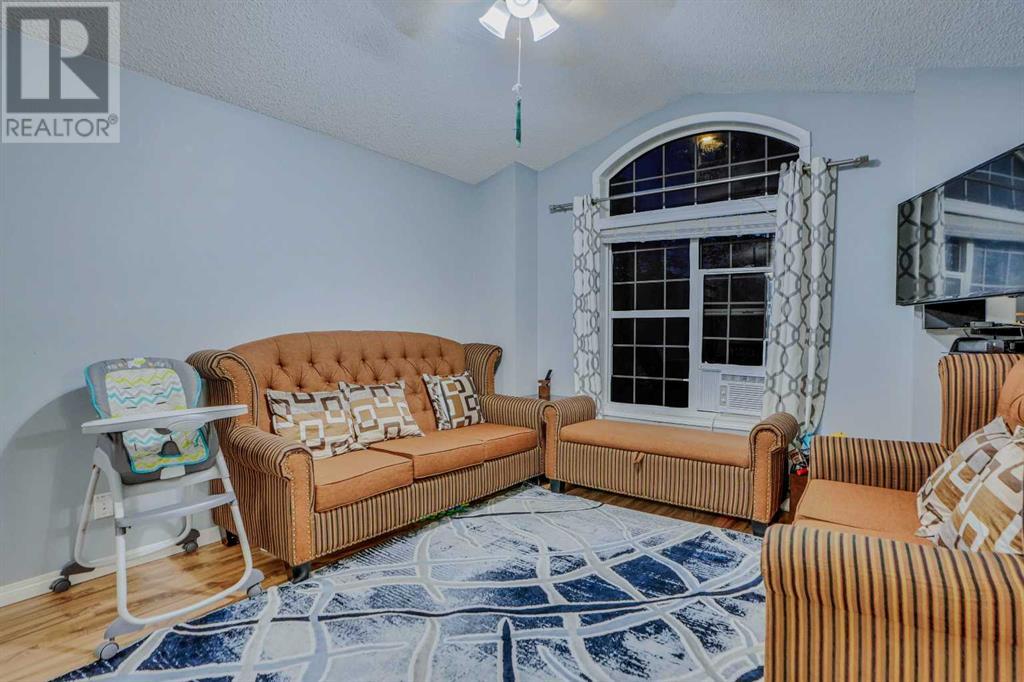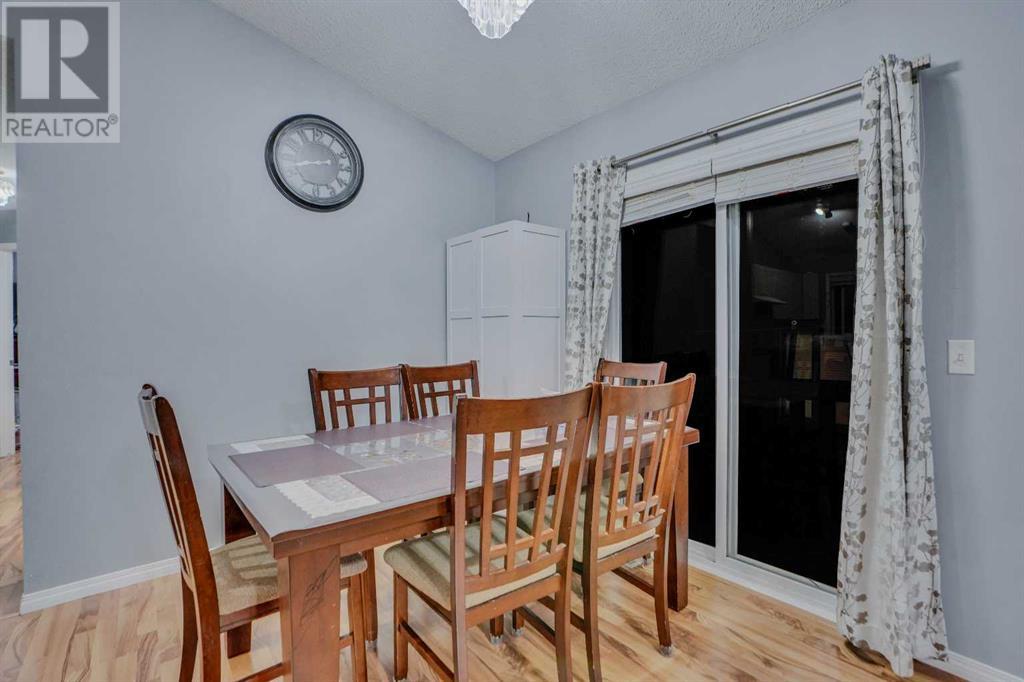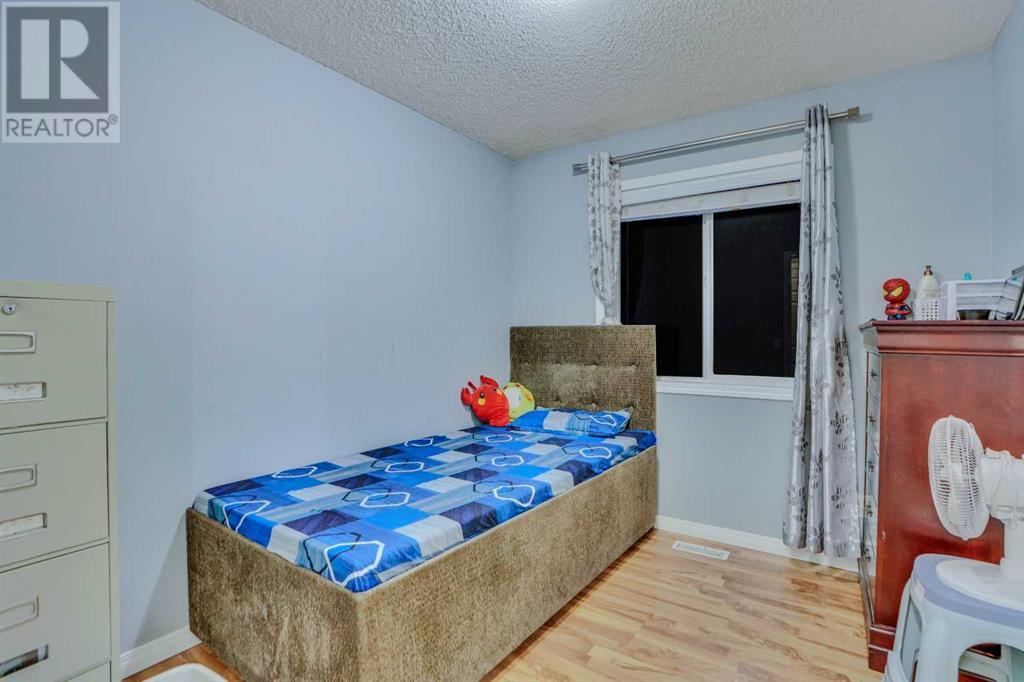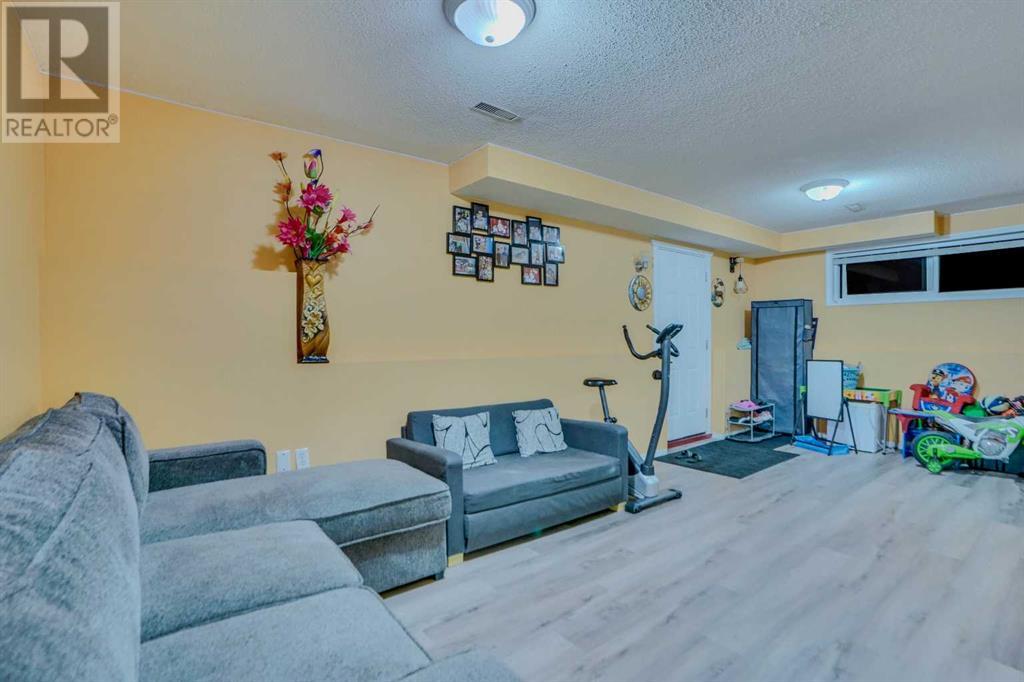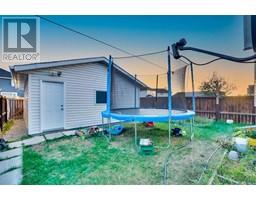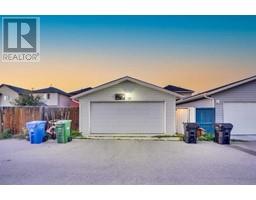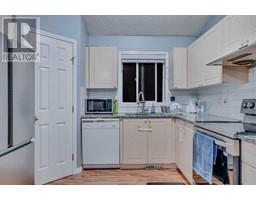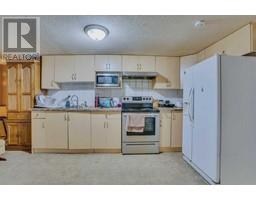Calgary Real Estate Agency
35 Taralea Gardens Ne Calgary, Alberta T3J 4W4
5 Bedroom
3 Bathroom
1014.69 sqft
Bi-Level
None
Forced Air
$629,900
Don’t miss your chance to view this beautiful family home in TARADALE. The bright living room & dining room features newer laminate and the kitchen has been updated with granite counter tops . New FRIDGE,STOVE , WASHER AND DRYER. There are a total of 5 bedrooms (3 up + 2 down) and two and half bathrooms. Downstairs you will find a two big bedrooms large bright family room & TV room, large windows, additional 4-piece bath and laundry room . This home is complete with double attached garage. Close to parks, transit, schools and shopping. You won’t be disappointed! (id:41531)
Property Details
| MLS® Number | A2163691 |
| Property Type | Single Family |
| Community Name | Taradale |
| Amenities Near By | Park, Playground, Schools, Shopping |
| Features | Back Lane, No Animal Home, No Smoking Home |
| Parking Space Total | 2 |
| Plan | 0211762 |
| Structure | None |
Building
| Bathroom Total | 3 |
| Bedrooms Above Ground | 3 |
| Bedrooms Below Ground | 2 |
| Bedrooms Total | 5 |
| Appliances | Refrigerator, Dishwasher, Stove, Hood Fan, Garage Door Opener, Washer & Dryer |
| Architectural Style | Bi-level |
| Basement Features | Separate Entrance, Suite |
| Basement Type | Full |
| Constructed Date | 2002 |
| Construction Material | Wood Frame |
| Construction Style Attachment | Detached |
| Cooling Type | None |
| Exterior Finish | Vinyl Siding |
| Fireplace Present | No |
| Flooring Type | Carpeted, Laminate |
| Foundation Type | Poured Concrete |
| Half Bath Total | 1 |
| Heating Type | Forced Air |
| Size Interior | 1014.69 Sqft |
| Total Finished Area | 1014.69 Sqft |
| Type | House |
Parking
| Detached Garage | 2 |
Land
| Acreage | No |
| Fence Type | Fence |
| Land Amenities | Park, Playground, Schools, Shopping |
| Size Depth | 33.99 M |
| Size Frontage | 9.2 M |
| Size Irregular | 313.00 |
| Size Total | 313 M2|0-4,050 Sqft |
| Size Total Text | 313 M2|0-4,050 Sqft |
| Zoning Description | R-1n |
Rooms
| Level | Type | Length | Width | Dimensions |
|---|---|---|---|---|
| Basement | 4pc Bathroom | 7.50 Ft x 5.08 Ft | ||
| Basement | Bedroom | 8.92 Ft x 10.58 Ft | ||
| Basement | Bedroom | 10.75 Ft x 13.58 Ft | ||
| Basement | Kitchen | 12.08 Ft x 16.42 Ft | ||
| Basement | Living Room | 13.33 Ft x 21.67 Ft | ||
| Basement | Furnace | 8.75 Ft x 6.08 Ft | ||
| Main Level | 2pc Bathroom | 4.42 Ft x 5.00 Ft | ||
| Main Level | 4pc Bathroom | 7.83 Ft x 5.00 Ft | ||
| Main Level | Bedroom | 9.33 Ft x 8.33 Ft | ||
| Main Level | Bedroom | 9.00 Ft x 9.67 Ft | ||
| Main Level | Dining Room | 13.33 Ft x 12.33 Ft | ||
| Main Level | Kitchen | 9.33 Ft x 11.25 Ft | ||
| Main Level | Living Room | 12.67 Ft x 11.25 Ft | ||
| Main Level | Primary Bedroom | 11.67 Ft x 12.00 Ft |
https://www.realtor.ca/real-estate/27383442/35-taralea-gardens-ne-calgary-taradale
Interested?
Contact us for more information






