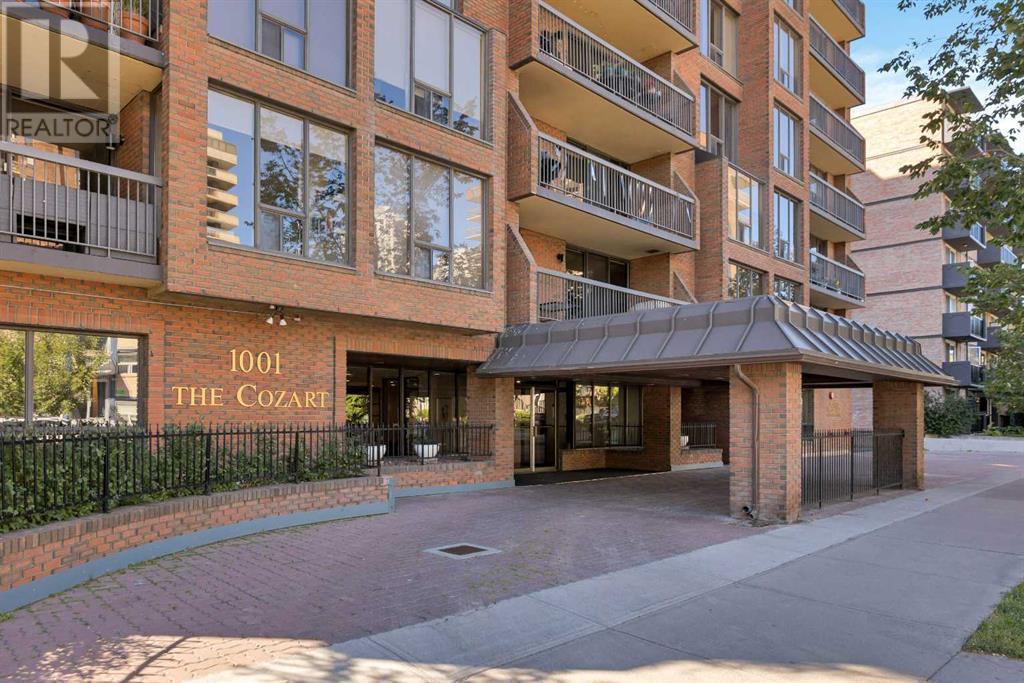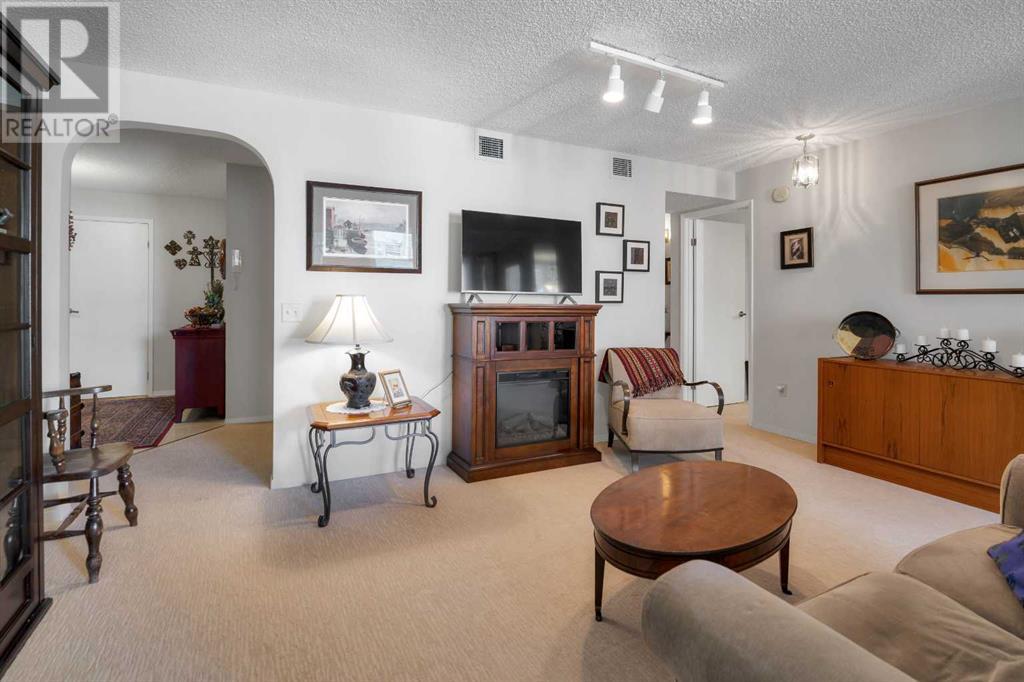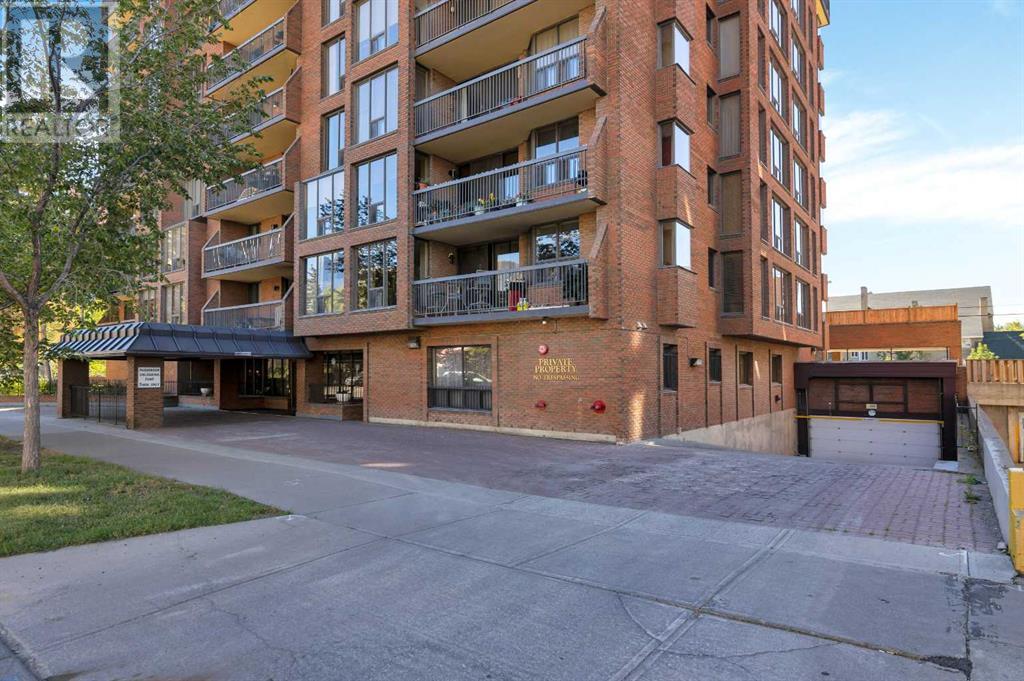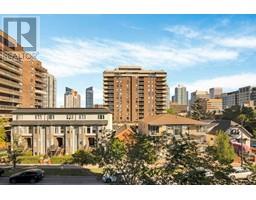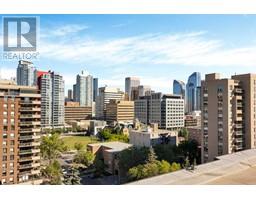Calgary Real Estate Agency
403, 1001 14 Avenue Sw Calgary, Alberta T2R 1L2
$367,000Maintenance, Condominium Amenities, Common Area Maintenance, Heat, Insurance, Reserve Fund Contributions, Sewer, Waste Removal, Water
$930 Monthly
Maintenance, Condominium Amenities, Common Area Maintenance, Heat, Insurance, Reserve Fund Contributions, Sewer, Waste Removal, Water
$930 MonthlyIt’s rare to find a suite like this! With over 1200 square feet of beautifully designed space, this CORNER suite feels like your own inner-city bungalow. The abundance of natural light, paired with stunning views of NOSE HILL Park to the north and the mountains to the west, makes this a truly special home. Plus, you’ll love the convenience of having your own underground parking stall. The suite has been updated with new carpet throughout, including in-floor heating in the kitchen and bathroom for extra comfort, and stainless steel appliances. The living room, complete with a faux fireplace, flows effortlessly between the kitchen and dining area and leads out to a spacious balcony. The primary bedroom offers plenty of space and features a 4-piece ensuite with a soaker tub, and large shower. The second bedroom is also generously sized with plenty of closet space. A full laundry room with extra storage and a 4-piece bath complete the suite. Located in the well-managed Cozart building, this home is move-in ready and comes with great amenities like a fitness room, community garden, and a rooftop patio with a solarium lounge—perfect for enjoying the views. The heated, secure parkade includes a car wash and your own parking stall (#30), with extra visitor parking available behind the building. You’ll also be just steps away from the trendy shops, restaurants, and cafés on 17th Avenue.Don’t miss out—call and book your showing today! (id:41531)
Property Details
| MLS® Number | A2163867 |
| Property Type | Single Family |
| Community Name | Beltline |
| Amenities Near By | Park, Schools, Shopping |
| Community Features | Pets Allowed With Restrictions |
| Features | No Animal Home, No Smoking Home, Parking |
| Parking Space Total | 1 |
| Plan | 8210785 |
Building
| Bathroom Total | 2 |
| Bedrooms Above Ground | 2 |
| Bedrooms Total | 2 |
| Amenities | Exercise Centre, Party Room, Recreation Centre |
| Appliances | Washer, Refrigerator, Dishwasher, Stove, Dryer, Microwave Range Hood Combo, Window Coverings |
| Constructed Date | 1982 |
| Construction Material | Poured Concrete |
| Construction Style Attachment | Attached |
| Cooling Type | Central Air Conditioning |
| Exterior Finish | Brick, Concrete |
| Fireplace Present | No |
| Flooring Type | Carpeted, Ceramic Tile |
| Foundation Type | Poured Concrete |
| Heating Type | Baseboard Heaters, Hot Water |
| Stories Total | 11 |
| Size Interior | 1274 Sqft |
| Total Finished Area | 1274 Sqft |
| Type | Apartment |
Parking
| Underground |
Land
| Acreage | No |
| Land Amenities | Park, Schools, Shopping |
| Size Total Text | Unknown |
| Zoning Description | Cc-mh |
Rooms
| Level | Type | Length | Width | Dimensions |
|---|---|---|---|---|
| Main Level | 4pc Bathroom | 7.67 Ft x 4.83 Ft | ||
| Main Level | 4pc Bathroom | 11.33 Ft x 10.75 Ft | ||
| Main Level | Bedroom | 10.08 Ft x 11.25 Ft | ||
| Main Level | Dining Room | 7.58 Ft x 6.42 Ft | ||
| Main Level | Foyer | 9.83 Ft x 9.50 Ft | ||
| Main Level | Kitchen | 9.92 Ft x 11.17 Ft | ||
| Main Level | Laundry Room | 9.83 Ft x 6.50 Ft | ||
| Main Level | Living Room | 17.33 Ft x 18.83 Ft | ||
| Main Level | Primary Bedroom | 15.67 Ft x 16.42 Ft |
https://www.realtor.ca/real-estate/27384048/403-1001-14-avenue-sw-calgary-beltline
Interested?
Contact us for more information
