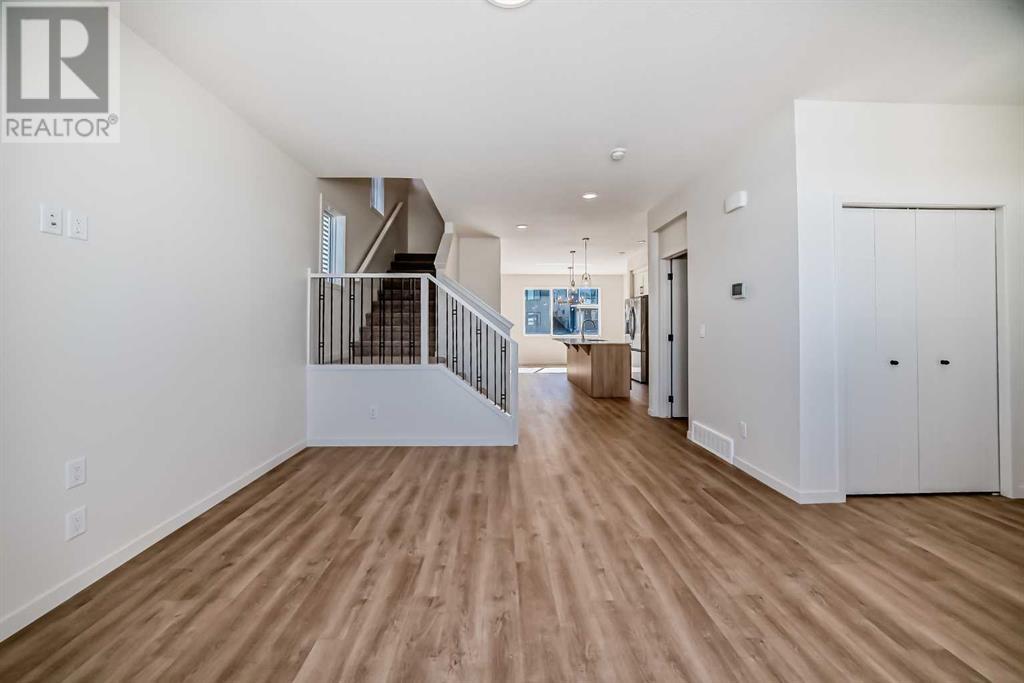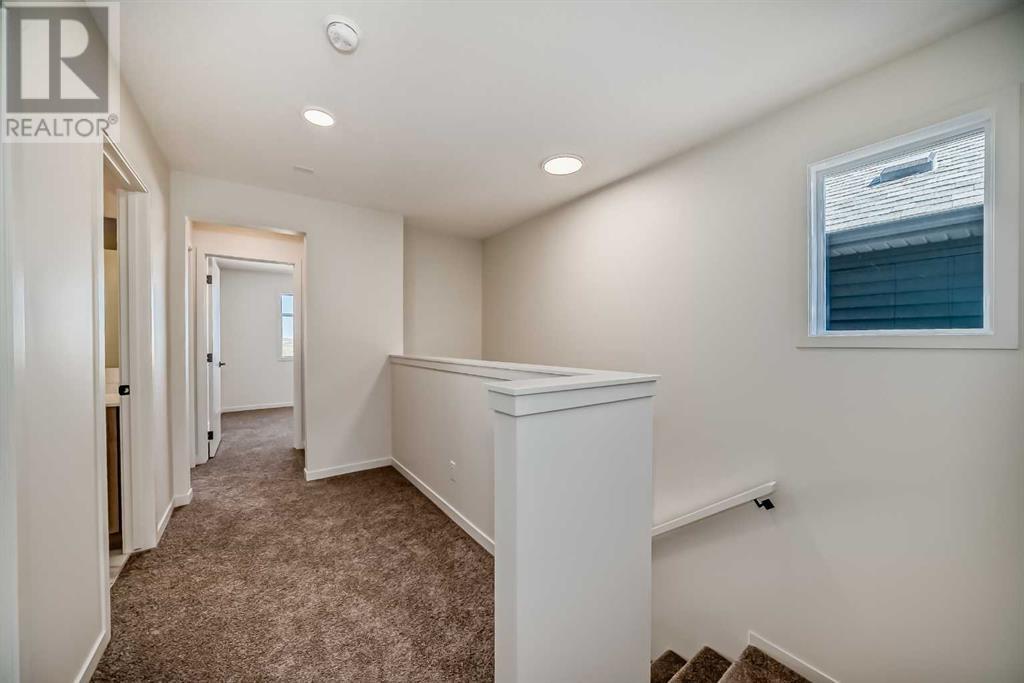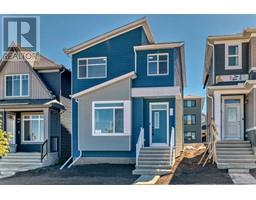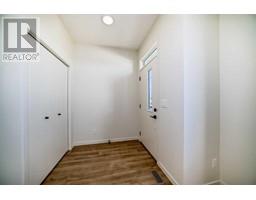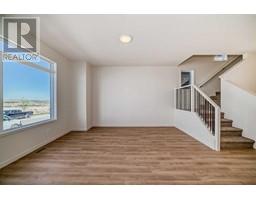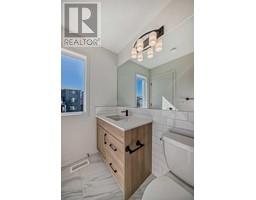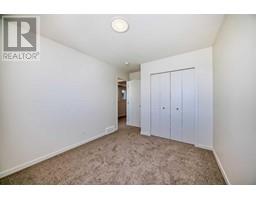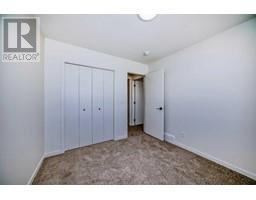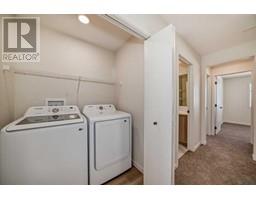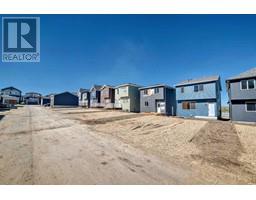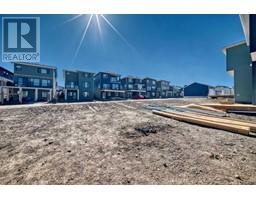3 Bedroom
3 Bathroom
1567.4 sqft
None
Forced Air
$649,900
Welcome to this stunning 3-bedroom, 2.5-bathroom home in the picturesque Glacier Ridge NW community! This 1567 sqft gem boasts a spacious, open main floor with a huge living room flowing seamlessly into the kitchen and dining area. A convenient corner half-bath completes the main level. The upper floor features a generously-sized master bedroom with a luxurious 4-piece ensuite and a walk-in closet, alongside two additional well-sized bedrooms and another full 4-piece bathroom.The unfinished basement, with a separate rear entrance, offers 9-foot ceilings and is ready for your creative touch. It includes rough-ins for a bathroom and laundry, and a 200amp electrical panel. Located close to parks, playgrounds, a shopping center, and a daycare, this home offers the perfect blend of comfort and convenience. The community features on-demand city bus service, making commuting a breeze. Don't miss your chance to own this wonderful home in a vibrant and accessible neighborhood! (id:41531)
Property Details
|
MLS® Number
|
A2163785 |
|
Property Type
|
Single Family |
|
Community Name
|
Glacier Ridge |
|
Amenities Near By
|
Park, Playground, Shopping |
|
Features
|
See Remarks, Back Lane, No Animal Home, No Smoking Home |
|
Parking Space Total
|
2 |
|
Plan
|
2311588 |
|
Structure
|
See Remarks |
Building
|
Bathroom Total
|
3 |
|
Bedrooms Above Ground
|
3 |
|
Bedrooms Total
|
3 |
|
Age
|
New Building |
|
Appliances
|
Washer, Refrigerator, Stove, Dryer, Microwave, Hood Fan |
|
Basement Development
|
Unfinished |
|
Basement Type
|
Full (unfinished) |
|
Construction Material
|
Poured Concrete |
|
Construction Style Attachment
|
Detached |
|
Cooling Type
|
None |
|
Exterior Finish
|
Concrete, Vinyl Siding |
|
Fireplace Present
|
No |
|
Flooring Type
|
Carpeted, Tile |
|
Foundation Type
|
Poured Concrete |
|
Half Bath Total
|
1 |
|
Heating Type
|
Forced Air |
|
Stories Total
|
2 |
|
Size Interior
|
1567.4 Sqft |
|
Total Finished Area
|
1567.4 Sqft |
|
Type
|
House |
Parking
Land
|
Acreage
|
No |
|
Fence Type
|
Not Fenced |
|
Land Amenities
|
Park, Playground, Shopping |
|
Size Frontage
|
7.74 M |
|
Size Irregular
|
263.00 |
|
Size Total
|
263 M2|0-4,050 Sqft |
|
Size Total Text
|
263 M2|0-4,050 Sqft |
|
Zoning Description
|
R-g |
Rooms
| Level |
Type |
Length |
Width |
Dimensions |
|
Main Level |
Living Room |
|
|
12.92 Ft x 14.42 Ft |
|
Main Level |
Dining Room |
|
|
9.08 Ft x 6.00 Ft |
|
Main Level |
Kitchen |
|
|
11.83 Ft x 12.17 Ft |
|
Main Level |
Pantry |
|
|
4.00 Ft x 2.00 Ft |
|
Main Level |
Other |
|
|
10.67 Ft x 6.00 Ft |
|
Main Level |
2pc Bathroom |
|
|
Measurements not available |
|
Upper Level |
Primary Bedroom |
|
|
12.67 Ft x 13.58 Ft |
|
Upper Level |
Bedroom |
|
|
9.92 Ft x 9.25 Ft |
|
Upper Level |
Bedroom |
|
|
11.08 Ft x 9.33 Ft |
|
Upper Level |
Other |
|
|
8.75 Ft x 5.25 Ft |
|
Upper Level |
4pc Bathroom |
|
|
Measurements not available |
|
Upper Level |
4pc Bathroom |
|
|
Measurements not available |
https://www.realtor.ca/real-estate/27381599/135-edith-drive-nw-calgary-glacier-ridge





