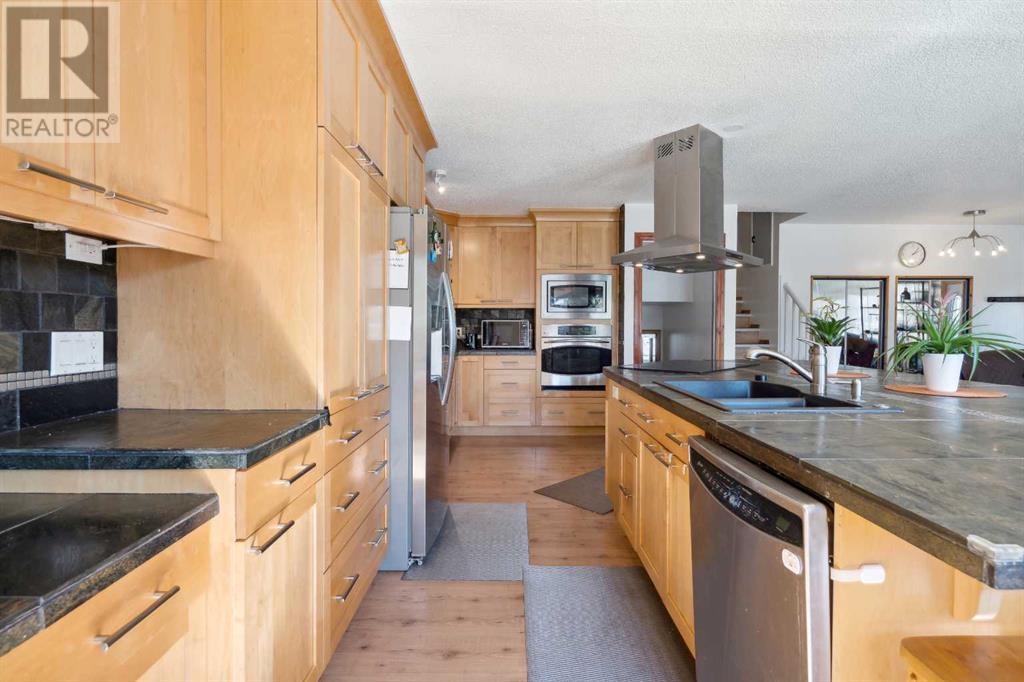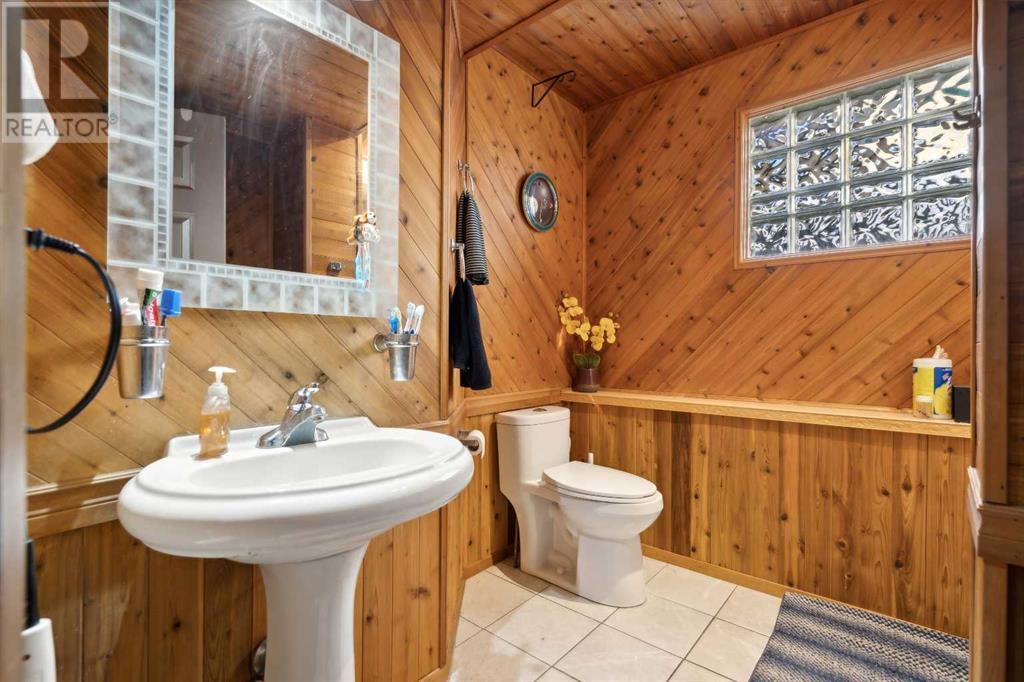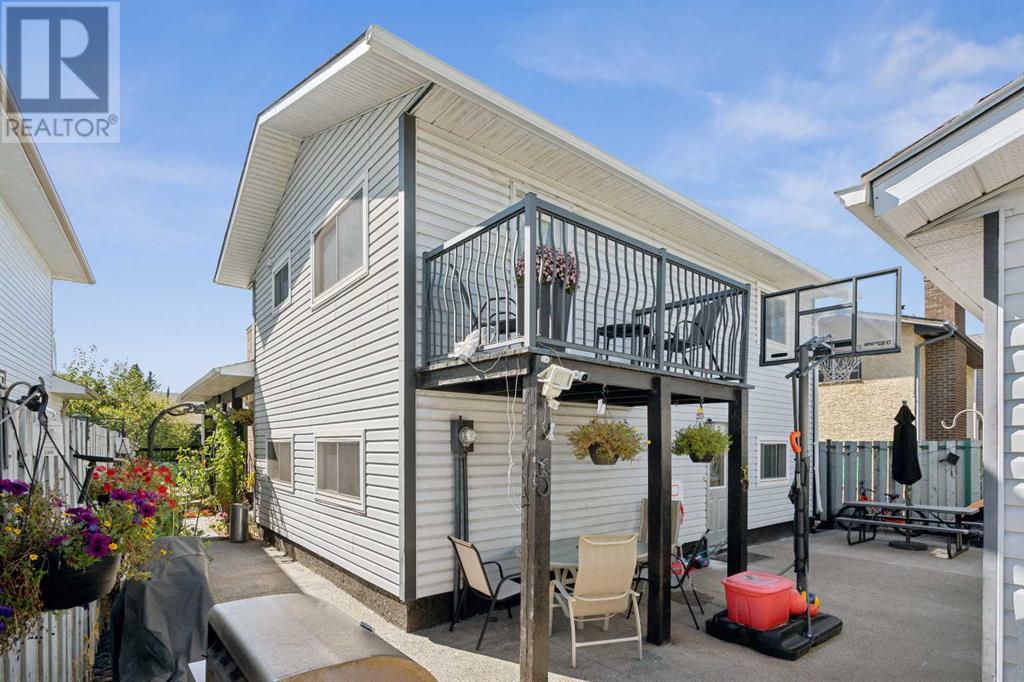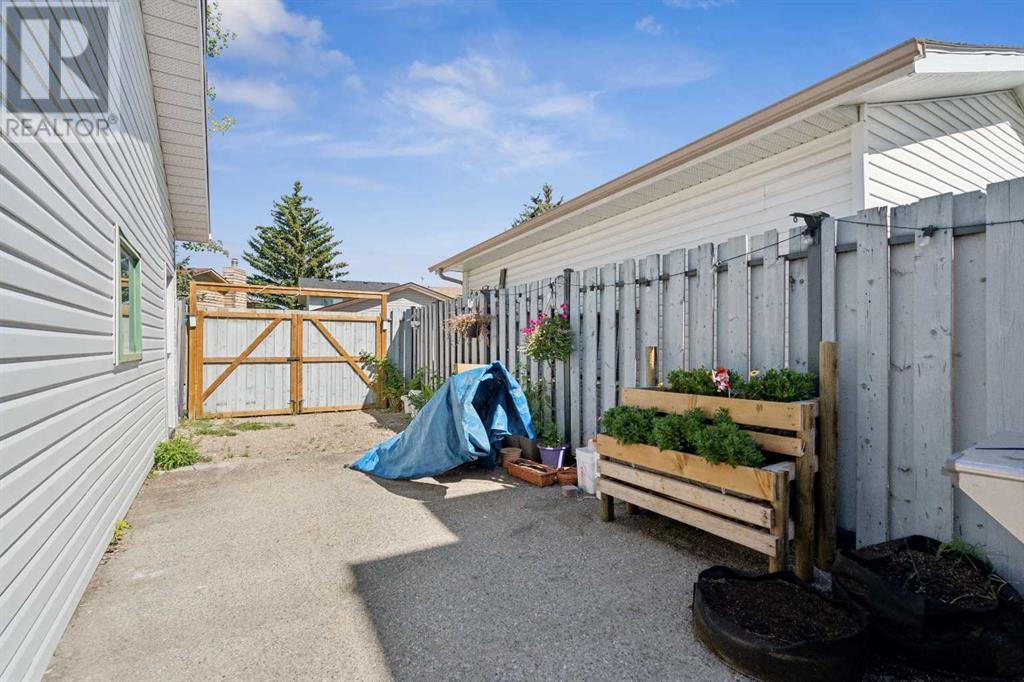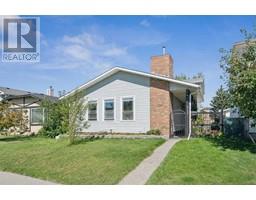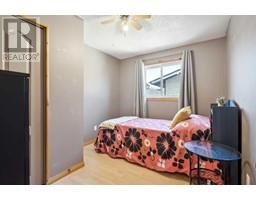5 Bedroom
3 Bathroom
1230.77 sqft
4 Level
Fireplace
None
Forced Air
$599,900
OPEN HOUSE: September 14 and 15- 2:00PM - 5:00PM. WELCOME HOME! It’s an amazing 5 bedrooms house with an oversized heated garage 29.4 x 23.4 square feet with 8 feet high door and 10 feet ceiling. The house is ideal for big families and excellent opportunity as rental property as its within close proximity to the train station or public transportation. Home is located in a quiet and family oriented community that is near to schools, shopping and playground. A well kept home boasting over 2,288 sq/ft of developed living space. As you enter the house, you will be greeted with a living room and a spacious kitchen, a huge island with slate counter tops and ample ceiling heights cupboards. The upper level has 3 bedrooms with a 3 piece ensuite and balcony at the primary bedroom and another bathroom in the hallway. The 3rd level has an epoxy aggregate floors, walk out door to the rear yard and to the garage, a 4th bedroom, a cedar walled bathroom and another room that can be used as an exercise room or an additional 5th bedroom. The basement has also an aggregate floors, another family room and a room that can be used as computer, gaming or it will be the 6th bedroom, a stand up bar, laundry room, utility room and a huge crawl space that can be used as storage room. There are two newer water tanks and a Lennox high efficient furnace. The air compressor in the garage and the air jet tub in the main bathroom was never used by the seller and is SOLD AS IS. (id:41531)
Property Details
|
MLS® Number
|
A2161668 |
|
Property Type
|
Single Family |
|
Community Name
|
Shawnessy |
|
Amenities Near By
|
Playground, Schools, Shopping |
|
Features
|
See Remarks, Back Lane |
|
Parking Space Total
|
2 |
|
Plan
|
8110164 |
|
Structure
|
See Remarks |
Building
|
Bathroom Total
|
3 |
|
Bedrooms Above Ground
|
3 |
|
Bedrooms Below Ground
|
2 |
|
Bedrooms Total
|
5 |
|
Appliances
|
Washer, Refrigerator, Cooktop - Electric, Dishwasher, Oven, Dryer, Microwave, Hood Fan, Window Coverings, Garage Door Opener |
|
Architectural Style
|
4 Level |
|
Basement Development
|
Finished |
|
Basement Features
|
Walk Out |
|
Basement Type
|
Full (finished) |
|
Constructed Date
|
1983 |
|
Construction Material
|
Wood Frame |
|
Construction Style Attachment
|
Detached |
|
Cooling Type
|
None |
|
Exterior Finish
|
Vinyl Siding |
|
Fireplace Present
|
Yes |
|
Fireplace Total
|
1 |
|
Flooring Type
|
Laminate, Other |
|
Foundation Type
|
Poured Concrete |
|
Heating Fuel
|
Natural Gas |
|
Heating Type
|
Forced Air |
|
Size Interior
|
1230.77 Sqft |
|
Total Finished Area
|
1230.77 Sqft |
|
Type
|
House |
Parking
|
Detached Garage
|
2 |
|
Garage
|
|
|
Heated Garage
|
|
|
Oversize
|
|
Land
|
Acreage
|
No |
|
Fence Type
|
Fence |
|
Land Amenities
|
Playground, Schools, Shopping |
|
Size Depth
|
9.45 M |
|
Size Frontage
|
3.63 M |
|
Size Irregular
|
4241.00 |
|
Size Total
|
4241 Sqft|4,051 - 7,250 Sqft |
|
Size Total Text
|
4241 Sqft|4,051 - 7,250 Sqft |
|
Zoning Description
|
R-c1 |
Rooms
| Level |
Type |
Length |
Width |
Dimensions |
|
Basement |
Recreational, Games Room |
|
|
15.50 Ft x 12.92 Ft |
|
Basement |
Laundry Room |
|
|
9.58 Ft x 7.58 Ft |
|
Basement |
Furnace |
|
|
10.50 Ft x 7.92 Ft |
|
Basement |
Bedroom |
|
|
12.67 Ft x 10.50 Ft |
|
Lower Level |
Family Room |
|
|
16.92 Ft x 14.25 Ft |
|
Lower Level |
Bedroom |
|
|
9.92 Ft x 9.58 Ft |
|
Lower Level |
3pc Bathroom |
|
|
8.92 Ft x 7.50 Ft |
|
Main Level |
Kitchen |
|
|
21.67 Ft x 11.50 Ft |
|
Main Level |
Living Room |
|
|
21.67 Ft x 13.92 Ft |
|
Main Level |
Primary Bedroom |
|
|
14.33 Ft x 11.67 Ft |
|
Main Level |
Bedroom |
|
|
11.17 Ft x 9.92 Ft |
|
Main Level |
Bedroom |
|
|
11.17 Ft x 9.08 Ft |
|
Main Level |
3pc Bathroom |
|
|
8.33 Ft x 4.92 Ft |
|
Main Level |
4pc Bathroom |
|
|
8.92 Ft x 7.33 Ft |
https://www.realtor.ca/real-estate/27381815/215-shawcliffe-circle-sw-calgary-shawnessy












