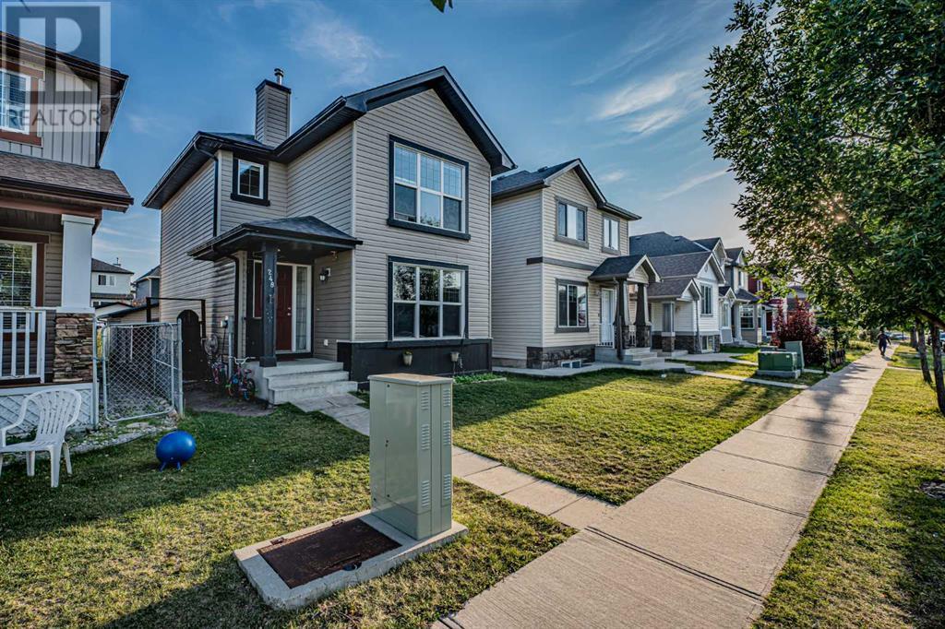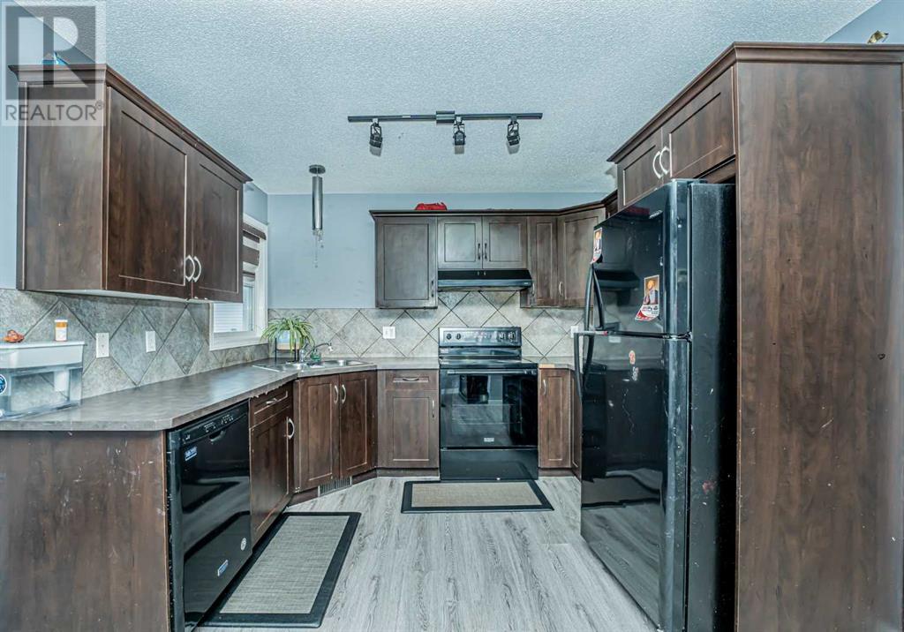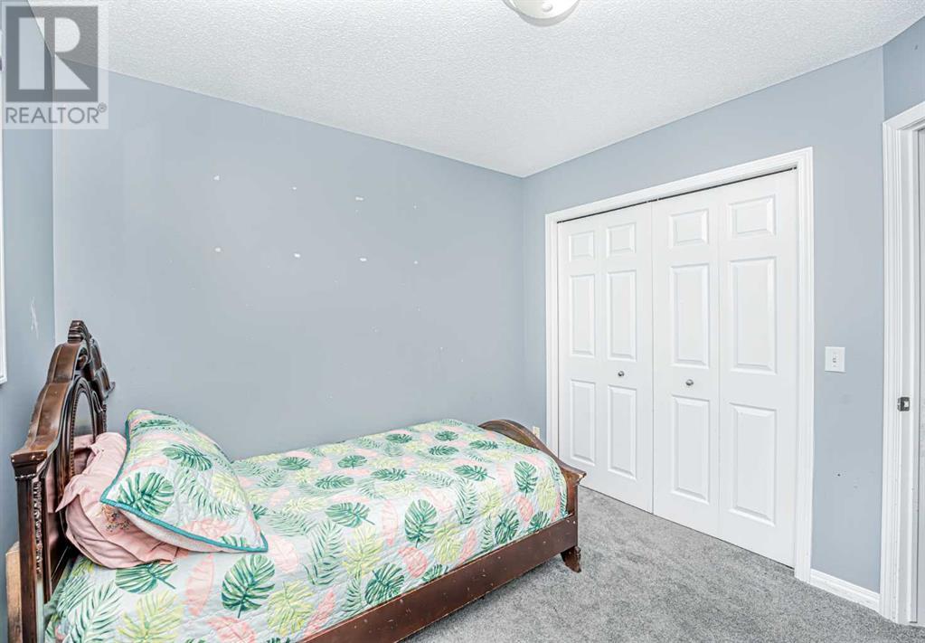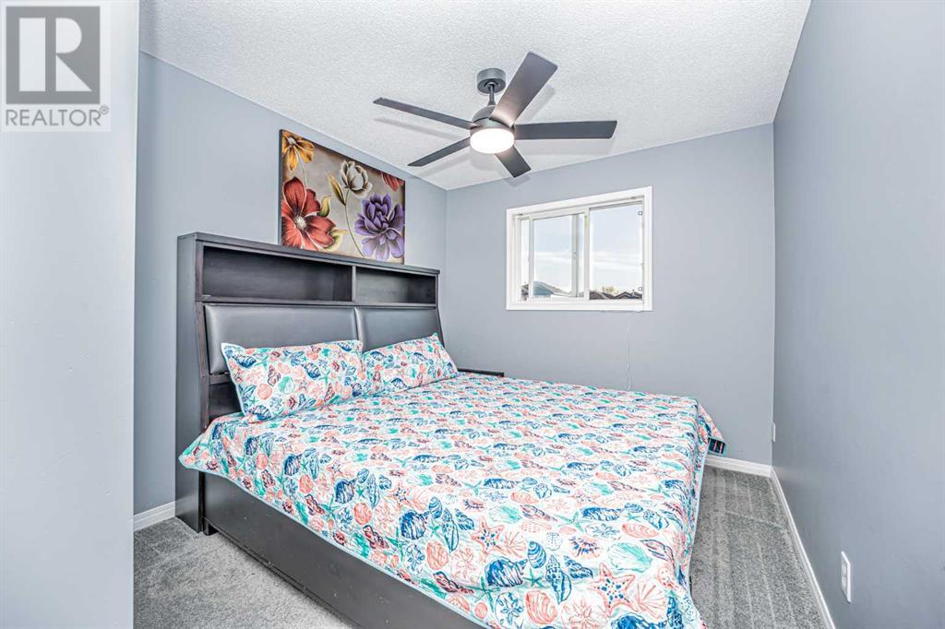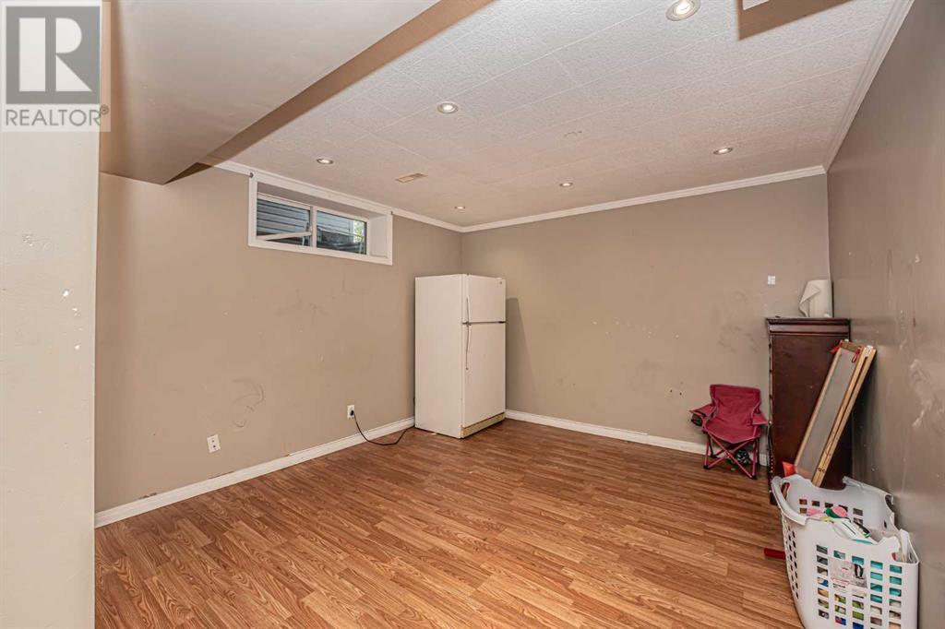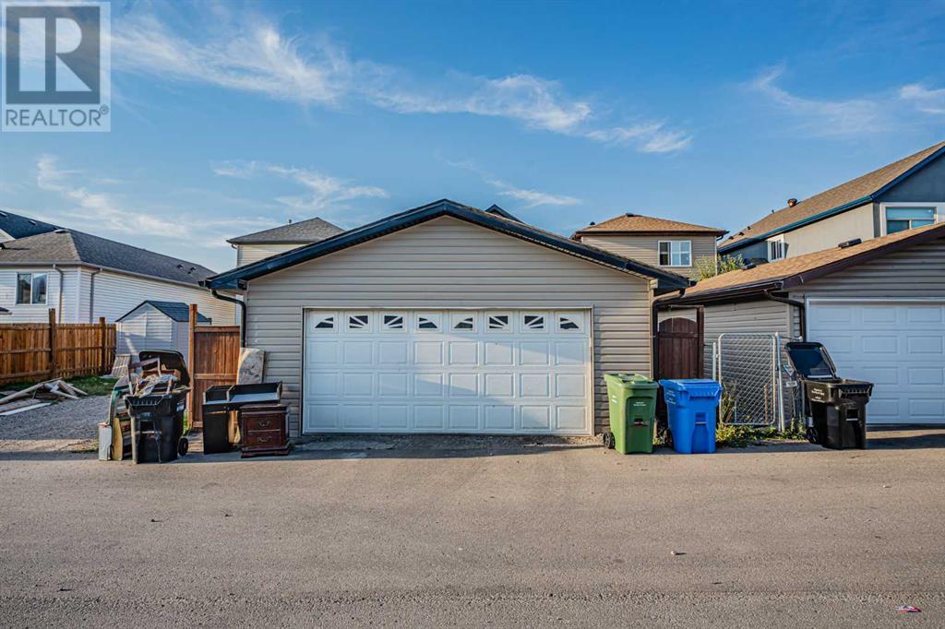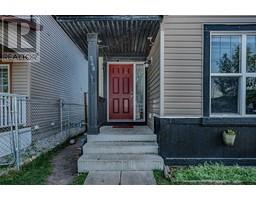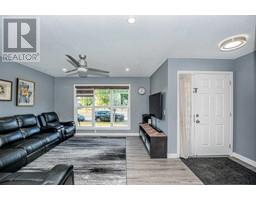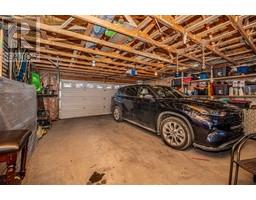4 Bedroom
3 Bathroom
1305.22 sqft
None
Forced Air
$569,998
Welcome to 248 Saddlecrest Boulevard NE, a beautifully maintained 4-bedroom, 2.5-bath detached home nestled in the heart of the sought-after Saddle Ridge community. This clean and well-kept property features a finished basement complete with a spacious rec room, 1 bedroom, 1 bath, and kitchen cabinetry—perfect for future rental potential or extended family living.Enjoy the convenience of being walking distance to public transportation, shopping, and a variety of amenities. The home boasts a double detached oversized garage, fully fenced yard, and plenty of space for family gatherings. Whether you're a first-time homebuyer or an investor looking for rental opportunities, this home has it all!Don’t miss out on this fantastic opportunity in a prime location! (id:41531)
Property Details
|
MLS® Number
|
A2163385 |
|
Property Type
|
Single Family |
|
Community Name
|
Saddle Ridge |
|
Amenities Near By
|
Park, Playground, Schools, Shopping |
|
Features
|
Back Lane, No Animal Home, No Smoking Home, Level |
|
Parking Space Total
|
2 |
|
Plan
|
0510290 |
|
Structure
|
Deck |
Building
|
Bathroom Total
|
3 |
|
Bedrooms Above Ground
|
3 |
|
Bedrooms Below Ground
|
1 |
|
Bedrooms Total
|
4 |
|
Appliances
|
Washer, Refrigerator, Dishwasher, Stove, Dryer, Hood Fan, Window Coverings, Garage Door Opener |
|
Basement Development
|
Finished |
|
Basement Type
|
Full (finished) |
|
Constructed Date
|
2005 |
|
Construction Material
|
Poured Concrete |
|
Construction Style Attachment
|
Detached |
|
Cooling Type
|
None |
|
Exterior Finish
|
Concrete, Vinyl Siding |
|
Fireplace Present
|
No |
|
Flooring Type
|
Carpeted, Linoleum, Vinyl Plank |
|
Foundation Type
|
Poured Concrete |
|
Half Bath Total
|
1 |
|
Heating Fuel
|
Natural Gas |
|
Heating Type
|
Forced Air |
|
Stories Total
|
2 |
|
Size Interior
|
1305.22 Sqft |
|
Total Finished Area
|
1305.22 Sqft |
|
Type
|
House |
Parking
|
Detached Garage
|
2 |
|
Oversize
|
|
Land
|
Acreage
|
No |
|
Fence Type
|
Fence |
|
Land Amenities
|
Park, Playground, Schools, Shopping |
|
Size Depth
|
33.22 M |
|
Size Frontage
|
8.53 M |
|
Size Irregular
|
3046.00 |
|
Size Total
|
3046 Sqft|0-4,050 Sqft |
|
Size Total Text
|
3046 Sqft|0-4,050 Sqft |
|
Zoning Description
|
R-1n |
Rooms
| Level |
Type |
Length |
Width |
Dimensions |
|
Second Level |
4pc Bathroom |
|
|
6.50 M x 11.10 M |
|
Second Level |
Bedroom |
|
|
9.30 M x 13.20 M |
|
Second Level |
Bedroom |
|
|
9.10 M x 9.50 M |
|
Second Level |
Primary Bedroom |
|
|
13.00 M x 13.30 M |
|
Basement |
4pc Bathroom |
|
|
5.30 M x 10.20 M |
|
Basement |
Other |
|
|
7.60 M x 6.50 M |
|
Basement |
Bedroom |
|
|
11.80 M x 9.90 M |
|
Basement |
Recreational, Games Room |
|
|
11.80 M x 12.80 M |
|
Basement |
Furnace |
|
|
5.30 M x 12.10 M |
|
Main Level |
2pc Bathroom |
|
|
5.50 M x 5.30 M |
|
Main Level |
Dining Room |
|
|
10.50 M x 12.70 M |
|
Main Level |
Kitchen |
|
|
8.00 M x 10.80 M |
|
Main Level |
Living Room |
|
|
14.20 M x 13.00 M |
https://www.realtor.ca/real-estate/27381912/248-saddlecrest-boulevard-ne-calgary-saddle-ridge

