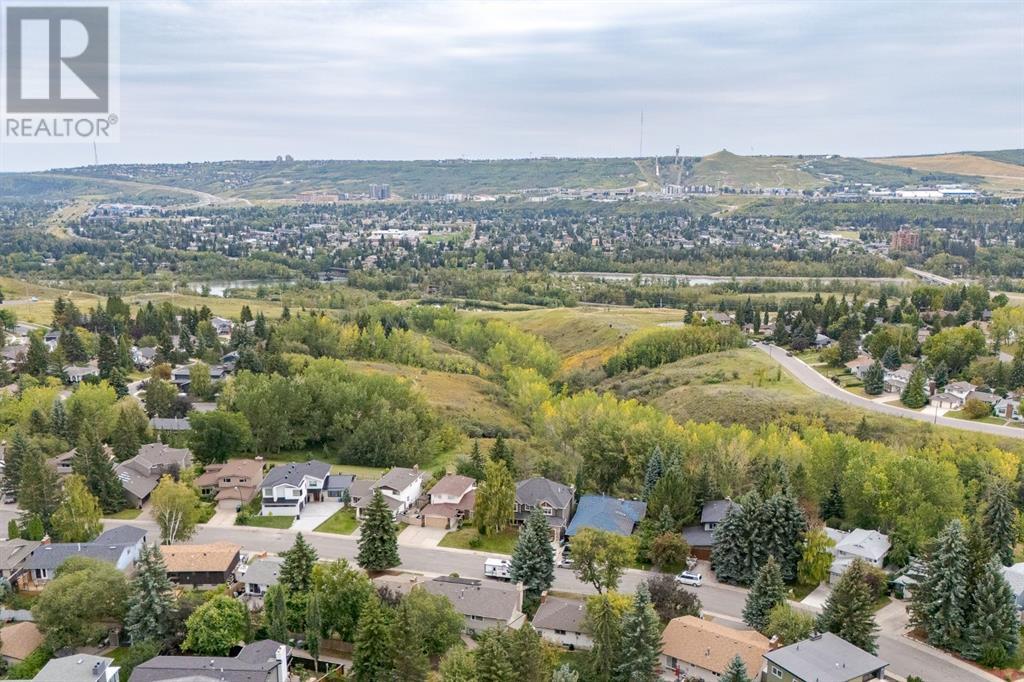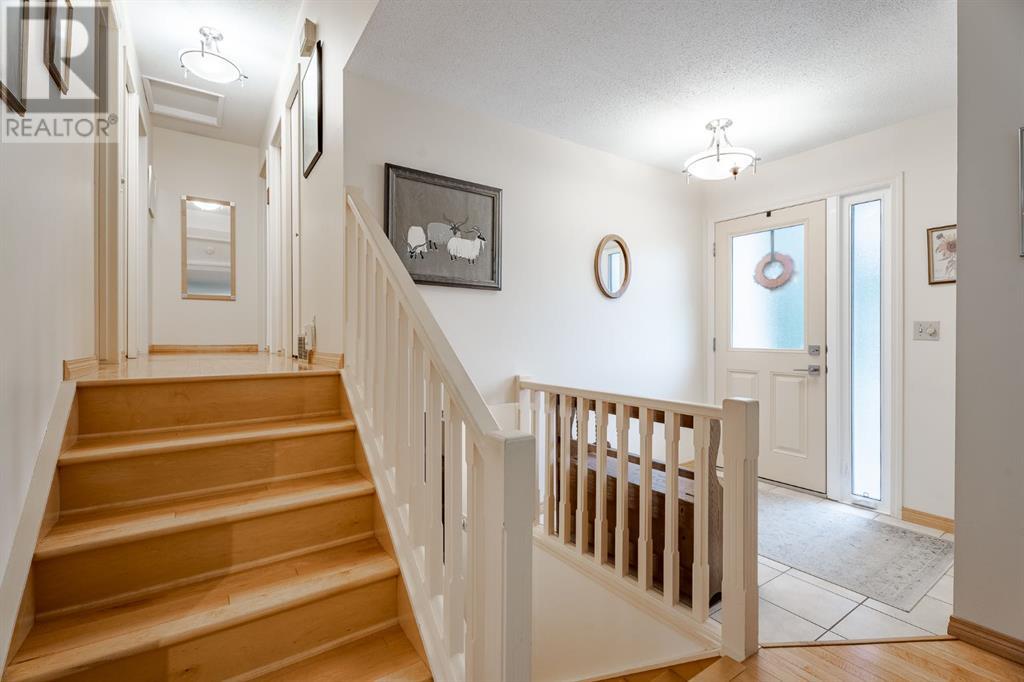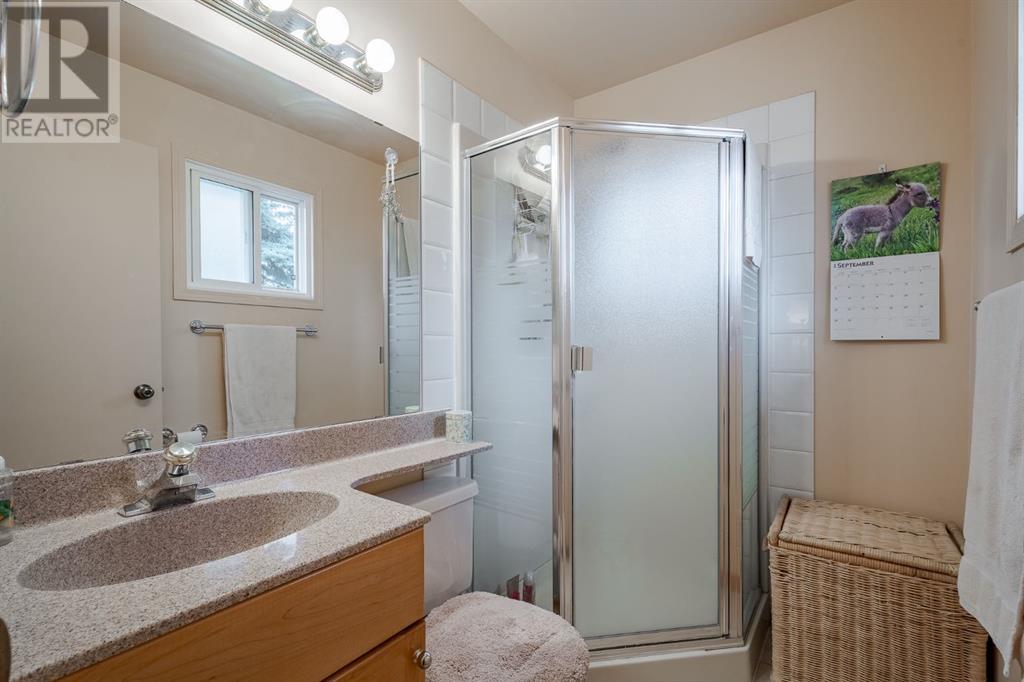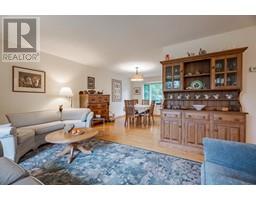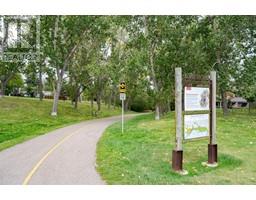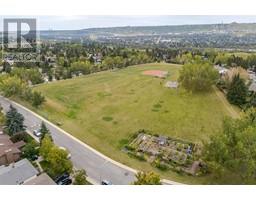4 Bedroom
3 Bathroom
1161.87 sqft
4 Level
Fireplace
None
Forced Air
Garden Area, Landscaped
$774,900
***OPEN HOUSE SATURDAY/SUNDAY Sept 14/15th 2:00 - 4:00 ***Immaculate property in an incredible location backing onto the Bow River Pathway system. This well maintained and updated home features 4 bedrooms, 3 bathrooms and is in a highly desirable pocket of Silver Springs. Upon entry, you are welcomed by gleaming maple hardwood floors throughout the main & upper levels. Large newer windows allow for natural light to flow through. The kitchen features a gas stove and has been updated with new white cabinetry, modern tile backsplash, and quartz countertops. Head upstairs to find your spacious primary bedroom with 3-piece ensuite & plenty of closet space. Two additional good sized bedrooms and an updated 4-piece bathroom complete this upper level. The bright and spacious lower level features a family room with gas fireplace and blower fan plus a fourth bedroom with an adjoining 4-piece bathroom; perfect for hosting guests. The basement features a huge flex room and designated laundry room with plenty of additional storage and built-in shelving. Situated on a huge pie shaped lot (98 feet across the back) the private outdoor oasis features three separate patio areas and is perfect for entertaining. Don’t forget your oversized double garage with newer opener. The home is in a truly fantastic location with great access to all of the amenities Silver Springs has to offer. Only moments from the Bow River Pathway system & river, Bowmont Park, Botanical gardens, public pool, community gardens, schools, parks, playgrounds, restaurants and shopping. The pride of ownership in this beautiful home is evident. Do not miss your opportunity to make this Silver Springs home your own! (id:41531)
Property Details
|
MLS® Number
|
A2162977 |
|
Property Type
|
Single Family |
|
Community Name
|
Silver Springs |
|
Amenities Near By
|
Park, Playground, Recreation Nearby, Schools, Shopping |
|
Features
|
Back Lane, Pvc Window |
|
Parking Space Total
|
4 |
|
Plan
|
7510950 |
Building
|
Bathroom Total
|
3 |
|
Bedrooms Above Ground
|
3 |
|
Bedrooms Below Ground
|
1 |
|
Bedrooms Total
|
4 |
|
Appliances
|
Washer, Refrigerator, Gas Stove(s), Dishwasher, Dryer, Microwave, Garburator, Hood Fan, Window Coverings, Garage Door Opener |
|
Architectural Style
|
4 Level |
|
Basement Development
|
Finished |
|
Basement Type
|
Full (finished) |
|
Constructed Date
|
1976 |
|
Construction Material
|
Wood Frame |
|
Construction Style Attachment
|
Detached |
|
Cooling Type
|
None |
|
Exterior Finish
|
Vinyl Siding |
|
Fireplace Present
|
Yes |
|
Fireplace Total
|
1 |
|
Flooring Type
|
Carpeted, Hardwood, Tile |
|
Foundation Type
|
Poured Concrete |
|
Heating Fuel
|
Natural Gas |
|
Heating Type
|
Forced Air |
|
Size Interior
|
1161.87 Sqft |
|
Total Finished Area
|
1161.87 Sqft |
|
Type
|
House |
Parking
|
Detached Garage
|
2 |
|
Oversize
|
|
Land
|
Acreage
|
No |
|
Fence Type
|
Fence |
|
Land Amenities
|
Park, Playground, Recreation Nearby, Schools, Shopping |
|
Landscape Features
|
Garden Area, Landscaped |
|
Size Depth
|
31.07 M |
|
Size Frontage
|
13.34 M |
|
Size Irregular
|
613.00 |
|
Size Total
|
613 M2|4,051 - 7,250 Sqft |
|
Size Total Text
|
613 M2|4,051 - 7,250 Sqft |
|
Zoning Description
|
R-c1 |
Rooms
| Level |
Type |
Length |
Width |
Dimensions |
|
Basement |
Recreational, Games Room |
|
|
23.92 Ft x 22.92 Ft |
|
Basement |
Laundry Room |
|
|
13.33 Ft x 10.83 Ft |
|
Lower Level |
Family Room |
|
|
17.17 Ft x 12.25 Ft |
|
Lower Level |
Bedroom |
|
|
11.17 Ft x 8.08 Ft |
|
Lower Level |
4pc Bathroom |
|
|
Measurements not available |
|
Main Level |
Kitchen |
|
|
13.25 Ft x 11.92 Ft |
|
Main Level |
Dining Room |
|
|
12.33 Ft x 9.92 Ft |
|
Main Level |
Living Room |
|
|
18.83 Ft x 12.67 Ft |
|
Main Level |
3pc Bathroom |
|
|
Measurements not available |
|
Upper Level |
Primary Bedroom |
|
|
11.92 Ft x 10.92 Ft |
|
Upper Level |
Bedroom |
|
|
11.25 Ft x 8.92 Ft |
|
Upper Level |
Bedroom |
|
|
11.25 Ft x 8.92 Ft |
|
Upper Level |
4pc Bathroom |
|
|
Measurements not available |
https://www.realtor.ca/real-estate/27375048/404-silver-hill-way-nw-calgary-silver-springs


