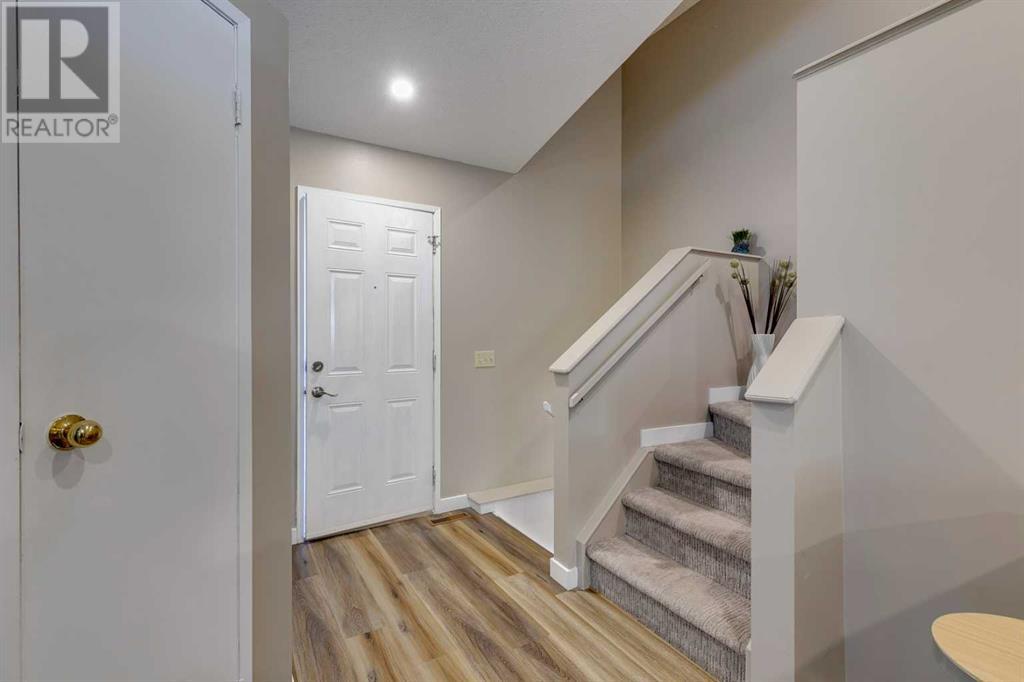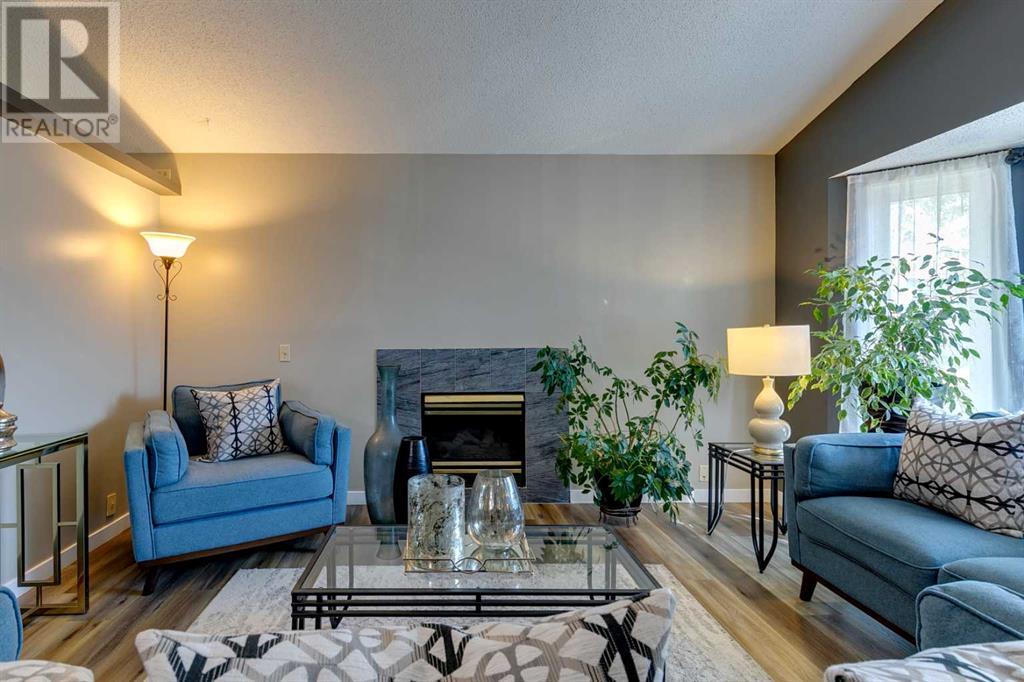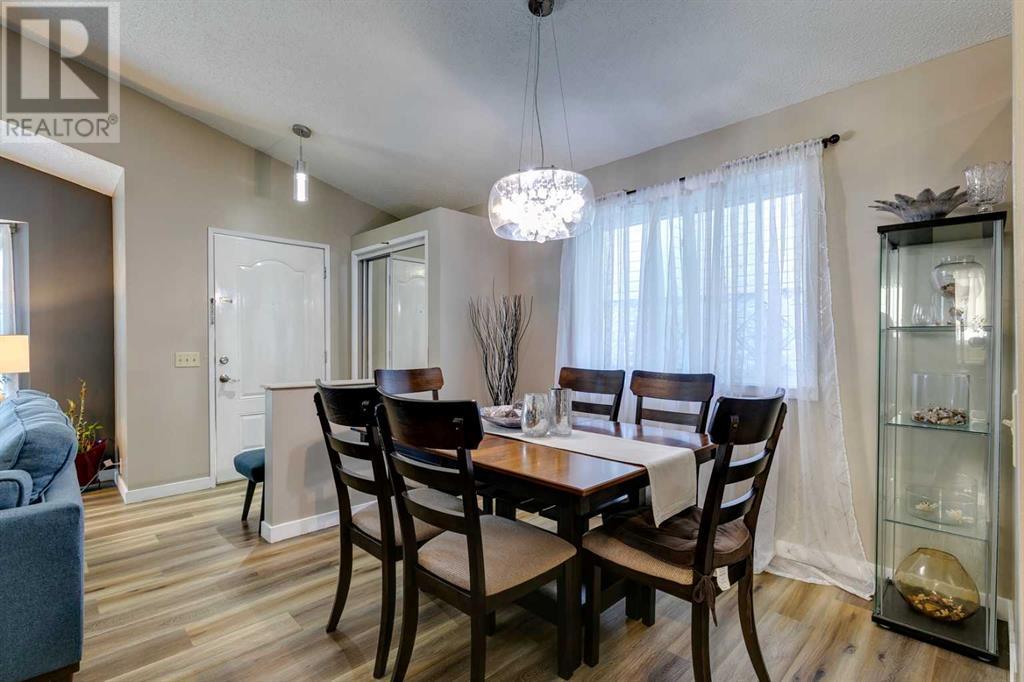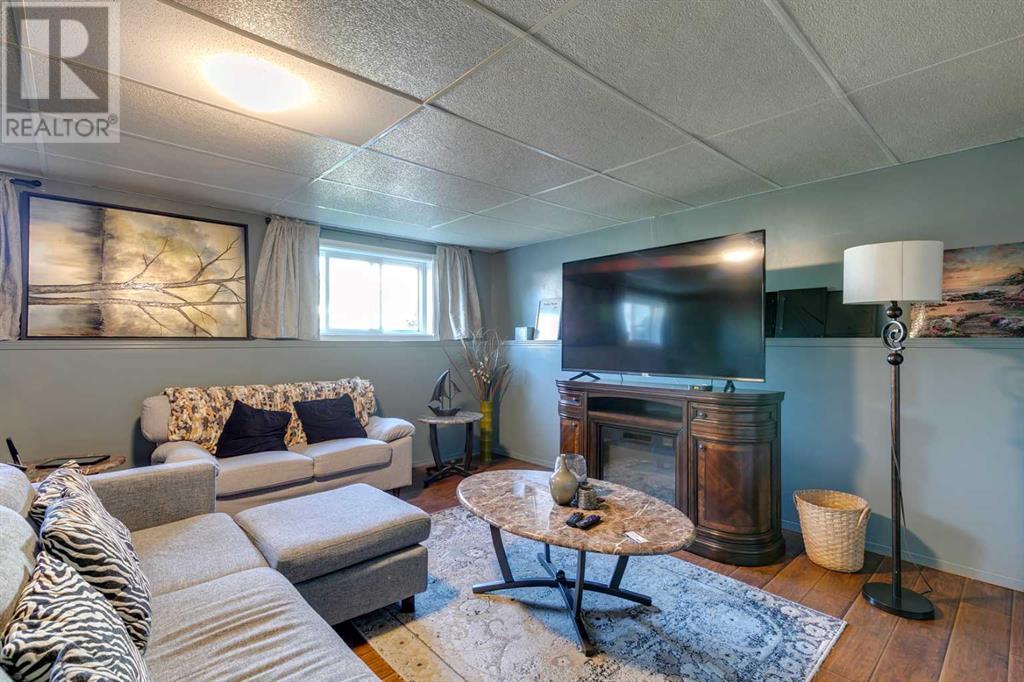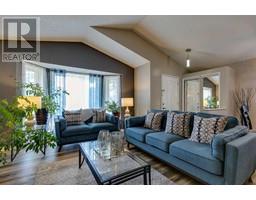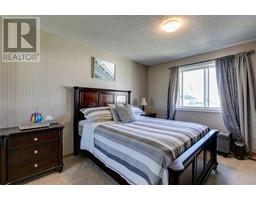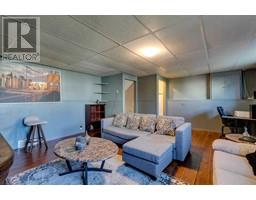3 Bedroom
2 Bathroom
980.16 sqft
4 Level
Fireplace
None
Forced Air
Landscaped
$499,900
A Perfect Place to call your own!!! Welcome this stunning, fully renovated, extremely well kept home. From the minute you walk in, you will fall in love. As you enter the home, you’re greeted by an open foyer space boasting of tall, vaulted ceilings and an open floor plan. A spacious living room with massive, picturesque windows overlooking the manicured front yard allowing for tons of natural light to come in, making the space very bright and inviting along with a cozy gas fireplace. The dining area features ample room for a large table and features a stunning glass drum chandelier with eye catching crystal pendants. Walk into the kitchen featuring granite counter tops, a deep undermount sink, recessed lighting, and new shaker style cabinetry. The kitchen also includes a floating island/ breakfast bar. Upstairs you are greeted by a large master bedroom with mirrored sliding closet doors and bright windows. The second bedroom is a good size and features large windows and a deep closet. The 4-piece updated bathroom includes a full height shower surround, new granite counters with undermount sink, and new toilet. The lower level includes an enormous family room with oversized basement windows and hardwood flooring. A flex room area, a 3rd large bedroom with plenty of closet space and a completely renovated 4-piece bath with full height tile surround, new toilet, and new vanity. Laundry/ Utility room has new washer and dryer and plenty of storage space. On this floor you can also find a large crawl space great for additional storage. Enjoy your private backyard patio, a fully fenced backyard complete with a storage shed and raised garden boxes. This turnkey home is completely renovated from top to bottom. New windows, new roof, new siding, new carpet, new vinyl plank floors, new paint, full kitchen, and bath renos… A definite must see. Don’t wait, book your showing today! (id:41531)
Property Details
|
MLS® Number
|
A2163250 |
|
Property Type
|
Single Family |
|
Community Name
|
Martindale |
|
Amenities Near By
|
Park, Playground, Schools, Shopping |
|
Features
|
Back Lane, Pvc Window |
|
Parking Space Total
|
2 |
|
Plan
|
9110057 |
Building
|
Bathroom Total
|
2 |
|
Bedrooms Above Ground
|
2 |
|
Bedrooms Below Ground
|
1 |
|
Bedrooms Total
|
3 |
|
Appliances
|
Refrigerator, Dishwasher, Stove, Hood Fan, Window Coverings, Washer & Dryer |
|
Architectural Style
|
4 Level |
|
Basement Development
|
Finished |
|
Basement Type
|
Full (finished) |
|
Constructed Date
|
1992 |
|
Construction Material
|
Wood Frame |
|
Construction Style Attachment
|
Detached |
|
Cooling Type
|
None |
|
Exterior Finish
|
Vinyl Siding |
|
Fireplace Present
|
Yes |
|
Fireplace Total
|
1 |
|
Flooring Type
|
Carpeted, Hardwood, Vinyl Plank |
|
Foundation Type
|
Poured Concrete |
|
Heating Type
|
Forced Air |
|
Size Interior
|
980.16 Sqft |
|
Total Finished Area
|
980.16 Sqft |
|
Type
|
House |
Parking
Land
|
Acreage
|
No |
|
Fence Type
|
Fence |
|
Land Amenities
|
Park, Playground, Schools, Shopping |
|
Landscape Features
|
Landscaped |
|
Size Depth
|
29.99 M |
|
Size Frontage
|
9.18 M |
|
Size Irregular
|
275.00 |
|
Size Total
|
275 M2|0-4,050 Sqft |
|
Size Total Text
|
275 M2|0-4,050 Sqft |
|
Zoning Description
|
R-c1n |
Rooms
| Level |
Type |
Length |
Width |
Dimensions |
|
Basement |
Family Room |
|
|
19.83 Ft x 16.00 Ft |
|
Basement |
Other |
|
|
12.67 Ft x 8.67 Ft |
|
Basement |
Furnace |
|
|
10.83 Ft x 9.08 Ft |
|
Basement |
Bedroom |
|
|
12.00 Ft x 9.58 Ft |
|
Basement |
4pc Bathroom |
|
|
10.83 Ft x 4.67 Ft |
|
Main Level |
Kitchen |
|
|
13.67 Ft x 10.92 Ft |
|
Main Level |
Dining Room |
|
|
10.08 Ft x 9.83 Ft |
|
Main Level |
Living Room |
|
|
16.00 Ft x 13.00 Ft |
|
Main Level |
Foyer |
|
|
5.67 Ft x 4.42 Ft |
|
Upper Level |
Primary Bedroom |
|
|
12.67 Ft x 11.42 Ft |
|
Upper Level |
Bedroom |
|
|
9.17 Ft x 9.17 Ft |
|
Upper Level |
4pc Bathroom |
|
|
9.58 Ft x 5.00 Ft |
https://www.realtor.ca/real-estate/27377767/92-martinwood-road-ne-calgary-martindale

