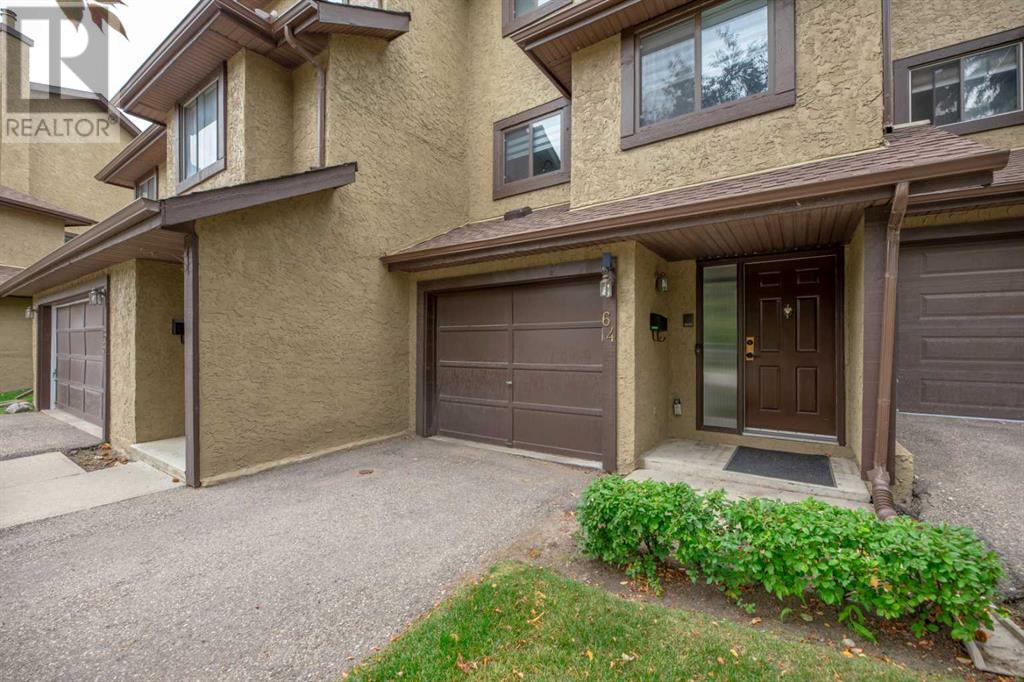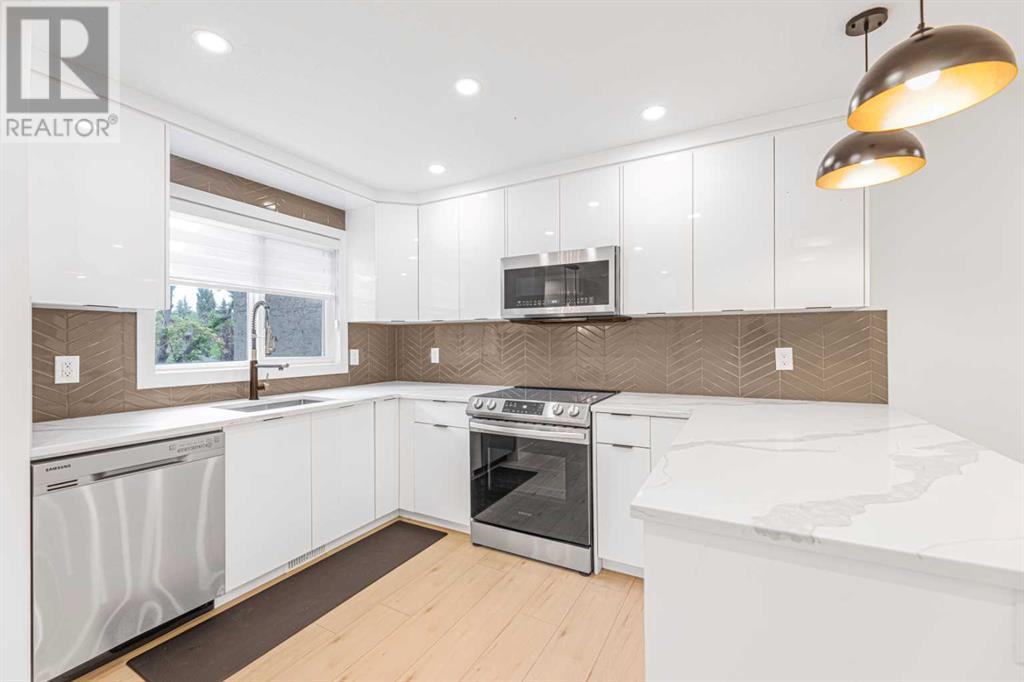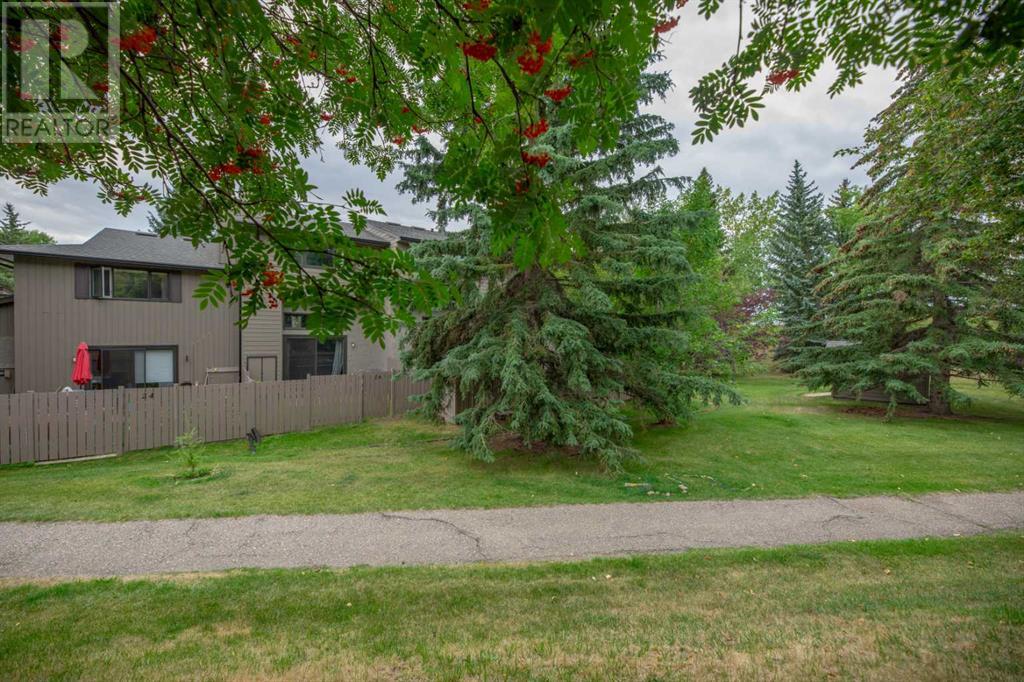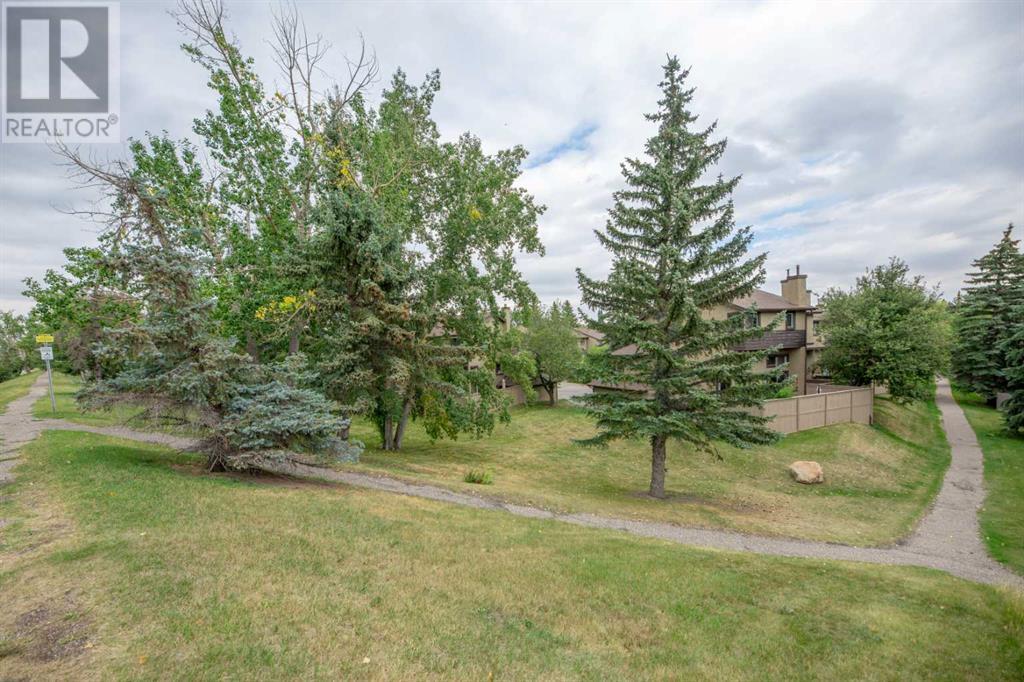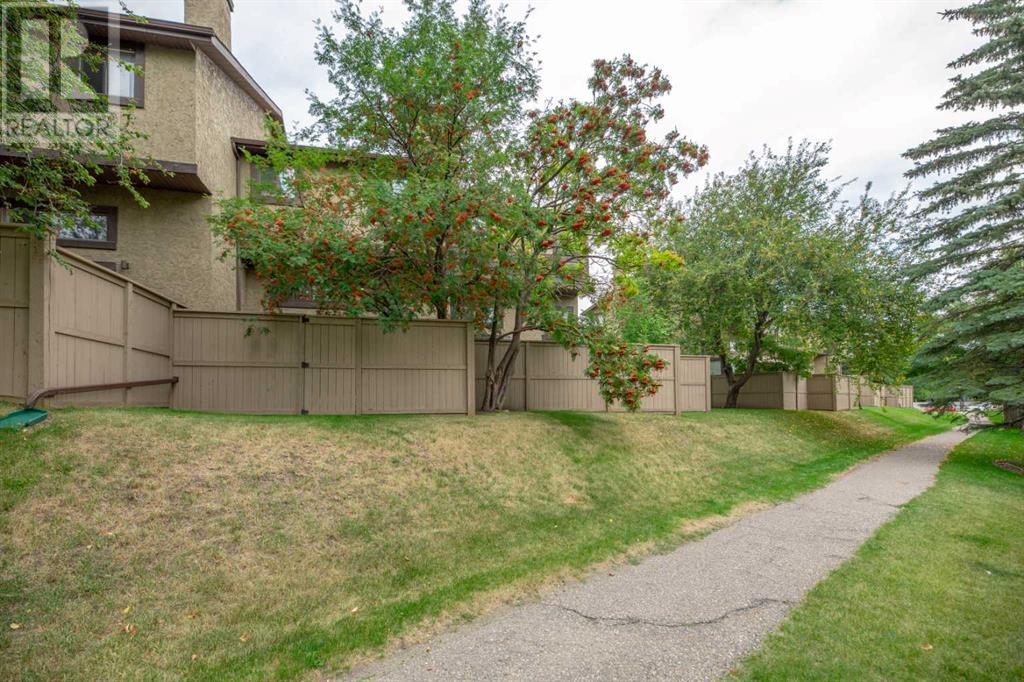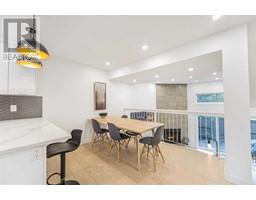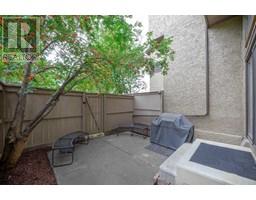Calgary Real Estate Agency
64 Glamis Gardens Sw Calgary, Alberta T3E 6S4
$529,900Maintenance, Common Area Maintenance, Insurance, Ground Maintenance, Property Management, Reserve Fund Contributions
$433.25 Monthly
Maintenance, Common Area Maintenance, Insurance, Ground Maintenance, Property Management, Reserve Fund Contributions
$433.25 MonthlyPrepare to fall in love with this exquisitely renovated townhome, where no detail has been overlooked. Step inside to discover an array of luxurious upgrades, starting with newer, energy-efficient windows and sleek knockdown ceilings. The stunning kitchen boasts high-gloss custom cabinetry, complemented by elegant quartz marble countertops and a striking chevron backsplash. A spacious island invites you to gather, while top-tier stainless steel appliances, including a water/ice fridge, promise modern convenience. Illuminated by designer LED lighting and an abundance of pot lights, the entire home shines atop rich, wide plank luxury flooring. The centerpiece of the living room is a wood-burning fireplace with gas assist, beautifully adorned with patterned concrete tile. Upstairs, three spacious bedrooms and 2 sumptuous bathrooms await. The master suite features his-and-hers closets, while the spa-like ensuite dazzles with a custom shower and sleek black fixtures. The guest bath is equally impressive, with marble porcelain tile and elegant gold-accented taps and fixtures. Each of the bathrooms is graced with quartz countertops and finished with the same sophisticated knockdown ceilings. Soaring 13-foot ceilings create an airy ambiance in the living room, which opens onto a private, fenced outdoor space—perfect for summer barbecues and entertaining. The lower level contains the laundry room with a newer washer & dryer, so much storage its insane and a brand new hot water tank. An attached garage and extended driveway provide ample parking, while nearby parks, playgrounds, and schools, as well as Westhills Town Centre and Mount Royal University. This gem of a home is ready for a quick possession date and pets are welcome with board approval. Don't miss the opportunity to make this elegant retreat yours! (id:41531)
Property Details
| MLS® Number | A2163383 |
| Property Type | Single Family |
| Community Name | Glamorgan |
| Amenities Near By | Park, Playground, Recreation Nearby, Schools, Shopping |
| Community Features | Pets Allowed With Restrictions |
| Features | No Animal Home, No Smoking Home |
| Parking Space Total | 2 |
| Plan | 8011111 |
Building
| Bathroom Total | 3 |
| Bedrooms Above Ground | 3 |
| Bedrooms Total | 3 |
| Appliances | Washer, Refrigerator, Cooktop - Electric, Dishwasher, Dryer, Microwave Range Hood Combo, Window Coverings, Garage Door Opener |
| Basement Development | Unfinished |
| Basement Type | Partial (unfinished) |
| Constructed Date | 1980 |
| Construction Material | Wood Frame |
| Construction Style Attachment | Attached |
| Cooling Type | None |
| Exterior Finish | Stucco |
| Fireplace Present | Yes |
| Fireplace Total | 1 |
| Flooring Type | Laminate, Tile |
| Foundation Type | Poured Concrete |
| Half Bath Total | 1 |
| Heating Type | Forced Air |
| Size Interior | 1494 Sqft |
| Total Finished Area | 1494 Sqft |
| Type | Row / Townhouse |
Parking
| Attached Garage | 1 |
Land
| Acreage | No |
| Fence Type | Fence |
| Land Amenities | Park, Playground, Recreation Nearby, Schools, Shopping |
| Size Total Text | Unknown |
| Zoning Description | M-cg D28 |
Rooms
| Level | Type | Length | Width | Dimensions |
|---|---|---|---|---|
| Second Level | Living Room | 17.17 Ft x 13.17 Ft | ||
| Third Level | 2pc Bathroom | 4.58 Ft x 4.67 Ft | ||
| Third Level | Breakfast | 8.33 Ft x 11.58 Ft | ||
| Third Level | Dining Room | 10.08 Ft x 8.92 Ft | ||
| Third Level | Kitchen | 10.08 Ft x 11.17 Ft | ||
| Fourth Level | 3pc Bathroom | 7.25 Ft x 6.00 Ft | ||
| Fourth Level | 4pc Bathroom | 7.25 Ft x 6.08 Ft | ||
| Fourth Level | Bedroom | 8.33 Ft x 12.33 Ft | ||
| Fourth Level | Bedroom | 8.50 Ft x 11.17 Ft | ||
| Fourth Level | Primary Bedroom | 14.92 Ft x 13.50 Ft | ||
| Lower Level | Furnace | 17.25 Ft x 15.58 Ft | ||
| Main Level | Foyer | 6.42 Ft x 8.00 Ft |
https://www.realtor.ca/real-estate/27378546/64-glamis-gardens-sw-calgary-glamorgan
Interested?
Contact us for more information

