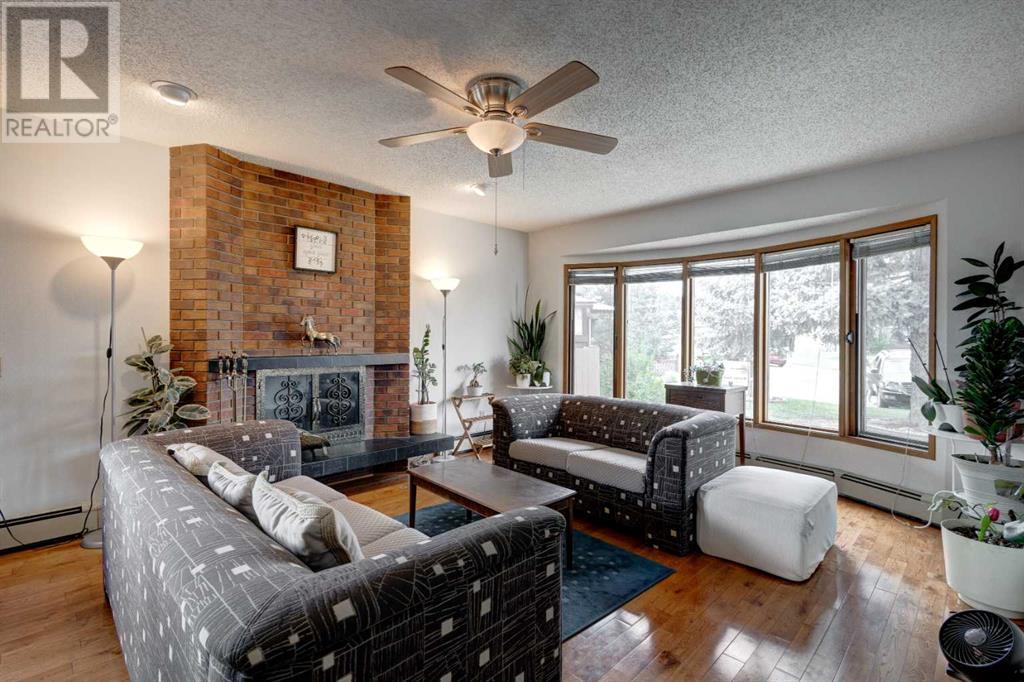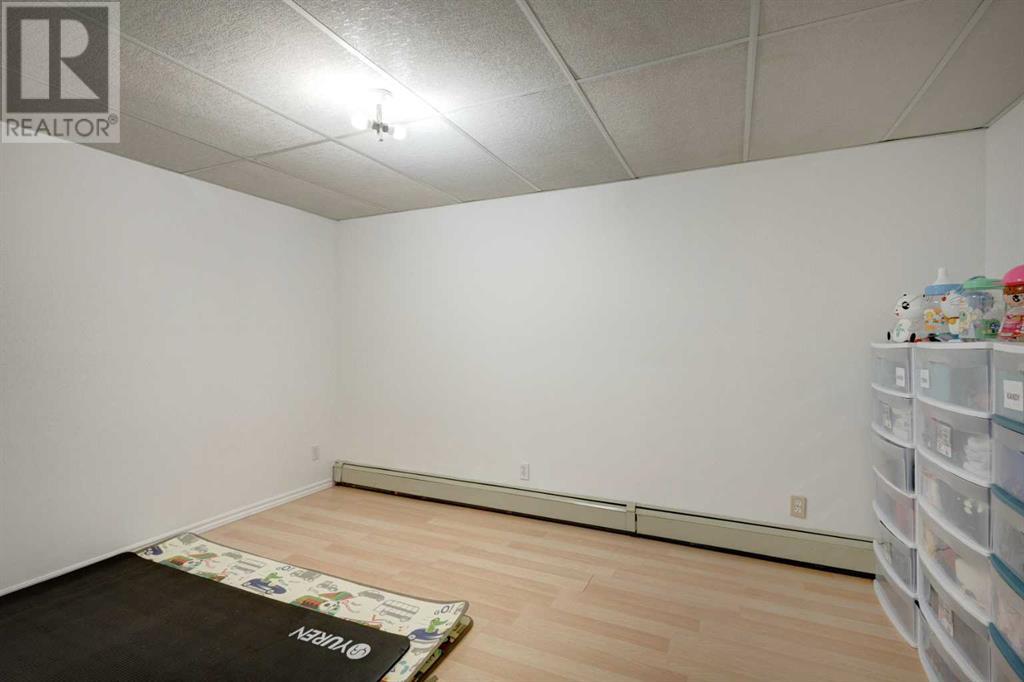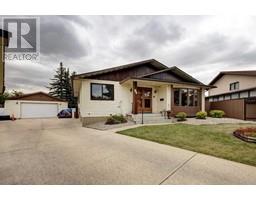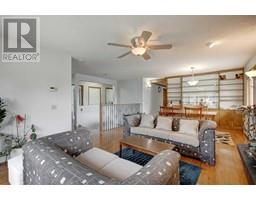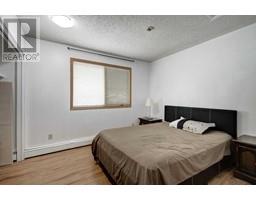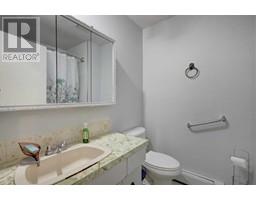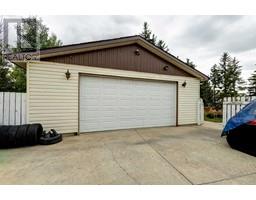Calgary Real Estate Agency
84 Fonda Close Se Calgary, Alberta T2A 6G3
$669,000
ONE OF A KIND INNER CITY CUSTOM BUILT HOME, PERFECT FOR A BIG FAMILY. OVERSIZE DOUBLE GARAGE (25.5X25.4) LONG CONCRETE DRIVEWAY, TOTAL PARKING OF UP 8 VEHICLES/RV, OVERSIZE BACKYARD WITH MATURE TREES. RARE OPPORTUNIY TO OWN THIS KIND OF PROPERTY WITH CLOSE PROXIMITY TO DOWNTOWN. MAIN FLOOR IS OVER 1372 SQ.FT., OFFERS LARGE LIVING ROOM WITH FIREPLACE AND A FORMAL DINING ROOM, LARGE KITCHEN WALKS OUT TO COVERED VERANDA/PORCH. EXTRA WIDE STAIRCASE GOING TO LOWER LEVEL. FULLY DEVELOPED BASEMENT WITH 2 FAMILY ROOM/REC. ROOM AND 2 BEDROOMS. THERE IS A PARK NEARBY, WALKING DISTANCE TO TRANSIT AND MARLBOROUGH MALL. YOU DON'T WANT TO MISS THIS. (id:41531)
Open House
This property has open houses!
1:00 pm
Ends at:5:00 pm
Property Details
| MLS® Number | A2163571 |
| Property Type | Single Family |
| Community Name | Forest Heights |
| Amenities Near By | Park, Playground, Schools, Shopping |
| Features | No Smoking Home |
| Parking Space Total | 8 |
| Plan | 7711812 |
Building
| Bathroom Total | 3 |
| Bedrooms Above Ground | 3 |
| Bedrooms Below Ground | 2 |
| Bedrooms Total | 5 |
| Appliances | Washer, Refrigerator, Dishwasher, Stove, Dryer |
| Architectural Style | Bungalow |
| Basement Development | Finished |
| Basement Type | Full (finished) |
| Constructed Date | 1980 |
| Construction Material | Wood Frame |
| Construction Style Attachment | Detached |
| Cooling Type | None |
| Exterior Finish | Vinyl Siding |
| Fireplace Present | Yes |
| Fireplace Total | 2 |
| Flooring Type | Hardwood, Linoleum, Tile |
| Foundation Type | Poured Concrete |
| Half Bath Total | 1 |
| Stories Total | 1 |
| Size Interior | 1372.29 Sqft |
| Total Finished Area | 1372.29 Sqft |
| Type | House |
Parking
| Concrete | |
| Detached Garage | 2 |
| Other | |
| Oversize |
Land
| Acreage | No |
| Fence Type | Fence |
| Land Amenities | Park, Playground, Schools, Shopping |
| Landscape Features | Fruit Trees, Landscaped |
| Size Frontage | 8.51 M |
| Size Irregular | 1081.00 |
| Size Total | 1081 M2|10,890 - 21,799 Sqft (1/4 - 1/2 Ac) |
| Size Total Text | 1081 M2|10,890 - 21,799 Sqft (1/4 - 1/2 Ac) |
| Zoning Description | R-c1 |
Rooms
| Level | Type | Length | Width | Dimensions |
|---|---|---|---|---|
| Basement | Bedroom | 13.42 Ft x 15.42 Ft | ||
| Basement | Bedroom | 12.75 Ft x 9.50 Ft | ||
| Basement | Family Room | 13.00 Ft x 23.92 Ft | ||
| Basement | Recreational, Games Room | 13.33 Ft x 22.75 Ft | ||
| Basement | 4pc Bathroom | 4.92 Ft x 9.83 Ft | ||
| Basement | Storage | 6.00 Ft x 4.58 Ft | ||
| Basement | Furnace | 7.17 Ft x 6.00 Ft | ||
| Main Level | Living Room | 13.83 Ft x 15.83 Ft | ||
| Main Level | Dining Room | 13.83 Ft x 8.42 Ft | ||
| Main Level | Primary Bedroom | 17.58 Ft x 12.83 Ft | ||
| Main Level | Bedroom | 9.92 Ft x 13.33 Ft | ||
| Main Level | Bedroom | 9.92 Ft x 10.75 Ft | ||
| Main Level | Foyer | 9.83 Ft x 3.50 Ft | ||
| Main Level | Kitchen | 13.42 Ft x 12.17 Ft | ||
| Main Level | Other | 13.92 Ft x 8.75 Ft | ||
| Main Level | Pantry | 5.92 Ft x 6.75 Ft | ||
| Main Level | 4pc Bathroom | 5.92 Ft x 7.58 Ft | ||
| Main Level | 2pc Bathroom | 5.75 Ft x 4.00 Ft |
https://www.realtor.ca/real-estate/27379638/84-fonda-close-se-calgary-forest-heights
Interested?
Contact us for more information

