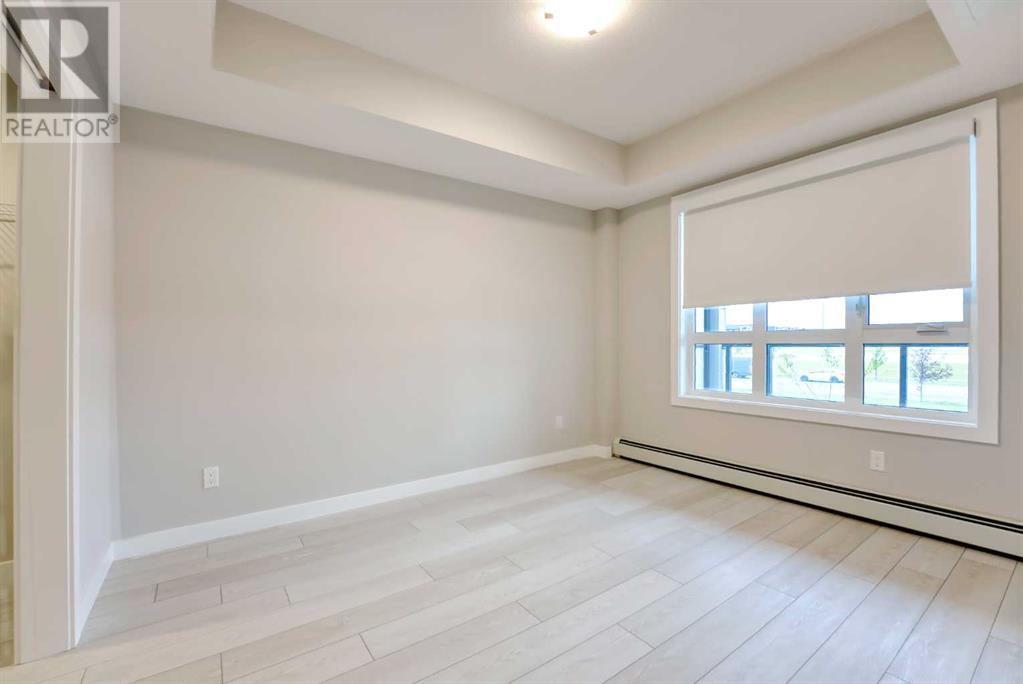Calgary Real Estate Agency
2223, 60 Skyview Ranch Road Ne Calgary, Alberta T3N 2J8
$399,800Maintenance, Common Area Maintenance, Insurance, Ground Maintenance, Parking, Property Management, Reserve Fund Contributions, Sewer, Waste Removal, Water
$406.34 Monthly
Maintenance, Common Area Maintenance, Insurance, Ground Maintenance, Parking, Property Management, Reserve Fund Contributions, Sewer, Waste Removal, Water
$406.34 MonthlyBRAND NEW | MODERNLY DESIGNED | 2 BEDROOM + A HUGE DEN | ACROSS FROM A PARK & AMENITIES | PRIVATE FLOOR PLAN SEPARATING THE BEDROOMS | GOURMET KITCHEN | OPEN FLOOR PLAN | WIDE PLANK FLOORING | WALK-THROUGH CLOSETS | DUAL SINKS | GLASS RAILED BALCONY WITH PARK VIEWS | IN-SUITE LAUNDRY | TITLED UNDERGROUND PARKING | SEPARATE STORAGE LOCKER | OUTSTANDING LOCATION! Brand new, modern and stylish 2 bedroom, 2 bathroom + a den condo across from a park and amenities! This ideal floor plan is bright and open with the principal rooms separating the bedrooms for ultimate privacy. The chic kitchen encourages culinary exploration featuring stainless steel appliances, full-height cabinets and a large breakfast bar island to gather around. Tranquil park views add to the relaxing atmosphere in the adjacent living room. Barbeque or unwind on the large balcony with glass railings so none of the beautiful views are obstructed. At the end of the day retreat to the primary oasis with walk-through dual closets that lead to the private ensuite boasting dual sinks, no need to share! The second bedroom is almost as luxurious with a walk-through closet also provides cheater access to the 4-piece main bathroom. The enclosed den could easily be used as a 3rd bedroom thanks to the closet and spacious size or as a substantial home office, hobby space or playroom. In-suite laundry and underground titled parking add to your comfort and convenience. Located in Skyview Ranch surrounded by big prairie sky pierced with city skyline and every amenity: shopping, schools, parks and a multitude of green spaces and pathways are right out the front door! Truly an unbeatable location for this exceptional unit with a perfect floor plan! (id:41531)
Property Details
| MLS® Number | A2162845 |
| Property Type | Single Family |
| Community Name | Skyview Ranch |
| Amenities Near By | Park, Playground, Schools, Shopping |
| Community Features | Pets Allowed With Restrictions |
| Features | No Animal Home, No Smoking Home, Parking |
| Parking Space Total | 1 |
| Plan | 2311881 |
Building
| Bathroom Total | 2 |
| Bedrooms Above Ground | 2 |
| Bedrooms Total | 2 |
| Age | New Building |
| Appliances | Washer, Refrigerator, Dishwasher, Stove, Dryer, Hood Fan, Window Coverings |
| Construction Style Attachment | Attached |
| Cooling Type | None |
| Exterior Finish | Composite Siding |
| Fireplace Present | No |
| Flooring Type | Tile, Vinyl Plank |
| Foundation Type | Poured Concrete |
| Heating Fuel | Electric |
| Heating Type | Baseboard Heaters |
| Stories Total | 6 |
| Size Interior | 1034 Sqft |
| Total Finished Area | 1034 Sqft |
| Type | Apartment |
Parking
| Garage | |
| Heated Garage | |
| Underground |
Land
| Acreage | No |
| Land Amenities | Park, Playground, Schools, Shopping |
| Size Total Text | Unknown |
| Zoning Description | M-h1 |
Rooms
| Level | Type | Length | Width | Dimensions |
|---|---|---|---|---|
| Main Level | Kitchen | 14.25 Ft x 14.00 Ft | ||
| Main Level | Living Room | 12.17 Ft x 19.33 Ft | ||
| Main Level | Den | 10.08 Ft x 9.42 Ft | ||
| Main Level | Primary Bedroom | 10.00 Ft x 12.00 Ft | ||
| Main Level | Bedroom | 10.08 Ft x 13.00 Ft | ||
| Main Level | 4pc Bathroom | Measurements not available | ||
| Main Level | 4pc Bathroom | Measurements not available |
https://www.realtor.ca/real-estate/27380452/2223-60-skyview-ranch-road-ne-calgary-skyview-ranch
Interested?
Contact us for more information






















































