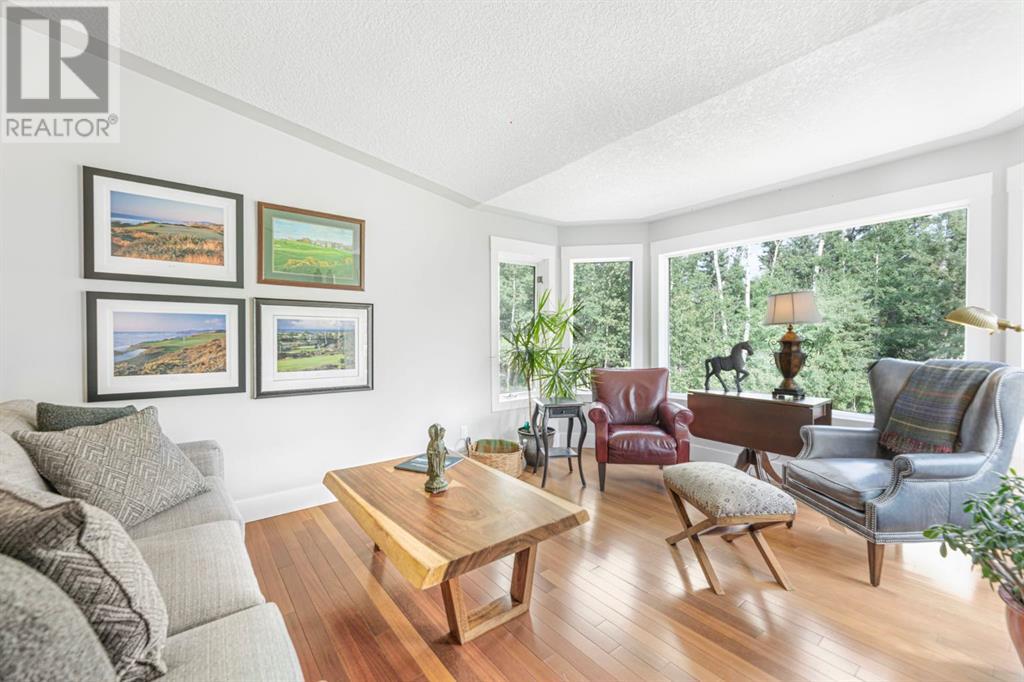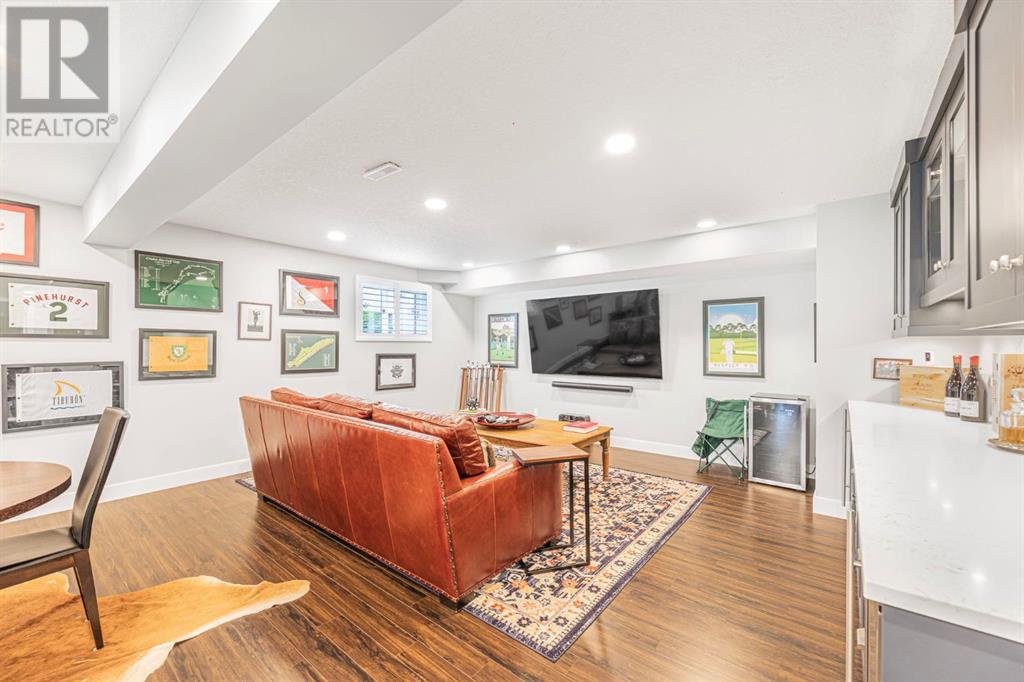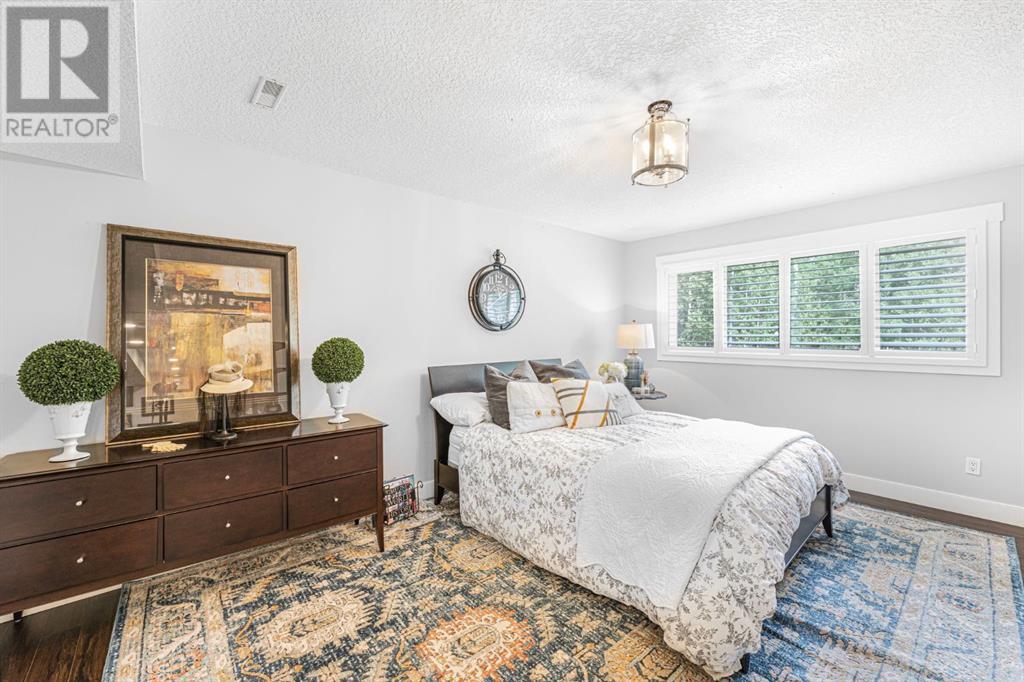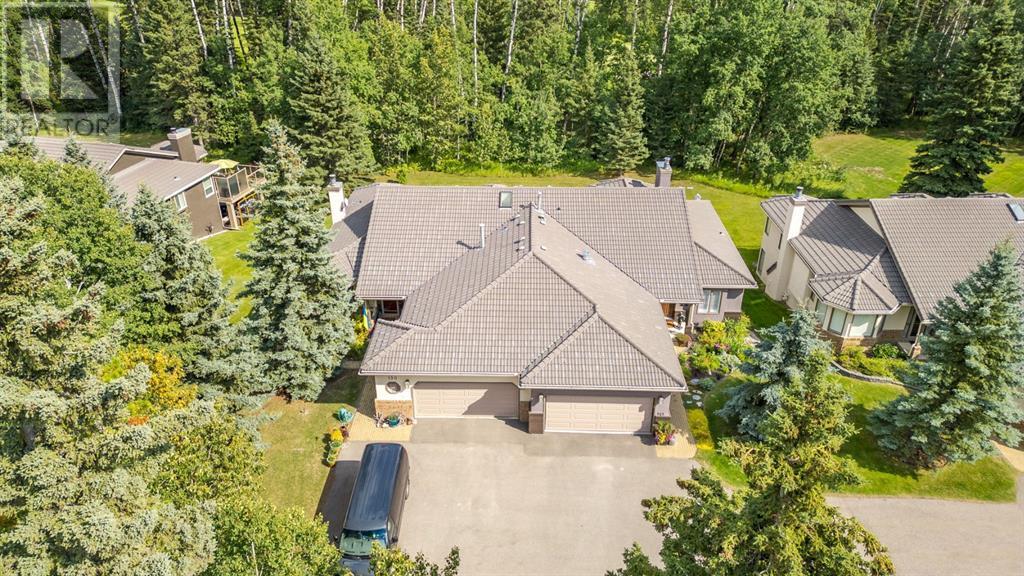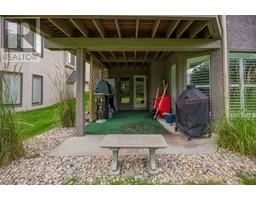Calgary Real Estate Agency
132 Sunset Way Priddis Greens, Alberta T0L 1W3
$899,900Maintenance, Condominium Amenities, Reserve Fund Contributions
$395 Monthly
Maintenance, Condominium Amenities, Reserve Fund Contributions
$395 MonthlyWelcome to your dream villa in Priddis Greens, where golf course views and endless amounts of fresh, clean country air come together for the perfect retreat! This spacious, completely and wonderfully renovated and updated 1,719 sq. ft. home features 3 cozy bedrooms (one is currently used as an office) and 3 baths, making it ideal for families or those who love to host friends. With vaulted ceilings and stunning hardwood floors throughout, you'll feel right at home in this beautiful space. Step outside through the patio doors onto your large extended deck, where you can soak in the breathtaking landscape and enjoy the peaceful rural life. The attached garage even has a space for your golf cart! Plus, you're just a quick 10-minute drive from Calgary city limits—perfect for golfers and country enthusiasts alike! Don’t miss out on this slice of paradise; schedule your viewing today! (id:41531)
Property Details
| MLS® Number | A2162965 |
| Property Type | Single Family |
| Community Name | Priddis Greens |
| Amenities Near By | Golf Course |
| Community Features | Golf Course Development, Pets Allowed With Restrictions |
| Features | No Smoking Home |
| Parking Space Total | 4 |
| Plan | 8911431 |
| Structure | Deck |
Building
| Bathroom Total | 3 |
| Bedrooms Above Ground | 1 |
| Bedrooms Below Ground | 1 |
| Bedrooms Total | 2 |
| Appliances | Refrigerator, Dishwasher, Wine Fridge, Stove, Dryer, Microwave, Garage Door Opener |
| Architectural Style | Bungalow |
| Basement Development | Finished |
| Basement Features | Walk Out |
| Basement Type | Full (finished) |
| Constructed Date | 1990 |
| Construction Material | Poured Concrete, Wood Frame |
| Construction Style Attachment | Semi-detached |
| Cooling Type | Central Air Conditioning |
| Exterior Finish | Concrete |
| Fireplace Present | Yes |
| Fireplace Total | 1 |
| Flooring Type | Carpeted, Hardwood, Tile |
| Foundation Type | Poured Concrete |
| Heating Type | Forced Air |
| Stories Total | 1 |
| Size Interior | 1719 Sqft |
| Total Finished Area | 1719 Sqft |
| Type | Duplex |
| Utility Water | See Remarks |
Parking
| Attached Garage | 2 |
Land
| Acreage | No |
| Fence Type | Not Fenced |
| Land Amenities | Golf Course |
| Size Irregular | 340.00 |
| Size Total | 340 M2|0-4,050 Sqft |
| Size Total Text | 340 M2|0-4,050 Sqft |
| Zoning Description | Rc |
Rooms
| Level | Type | Length | Width | Dimensions |
|---|---|---|---|---|
| Lower Level | Recreational, Games Room | 37.58 Ft x 23.42 Ft | ||
| Lower Level | Exercise Room | 18.25 Ft x 13.42 Ft | ||
| Lower Level | Bedroom | 16.92 Ft x 12.50 Ft | ||
| Lower Level | Storage | 21.83 Ft x 11.58 Ft | ||
| Lower Level | Furnace | 10.42 Ft x 7.83 Ft | ||
| Lower Level | 3pc Bathroom | Measurements not available | ||
| Main Level | Living Room | 24.75 Ft x 13.67 Ft | ||
| Main Level | Dining Room | 14.42 Ft x 12.25 Ft | ||
| Main Level | Kitchen | 20.25 Ft x 10.92 Ft | ||
| Main Level | Office | 13.75 Ft x 12.42 Ft | ||
| Main Level | Primary Bedroom | 17.00 Ft x 14.25 Ft | ||
| Main Level | 4pc Bathroom | Measurements not available | ||
| Main Level | 4pc Bathroom | Measurements not available | ||
| Main Level | Laundry Room | 17.42 Ft x 8.83 Ft |
https://www.realtor.ca/real-estate/27374650/132-sunset-way-priddis-greens-priddis-greens
Interested?
Contact us for more information















