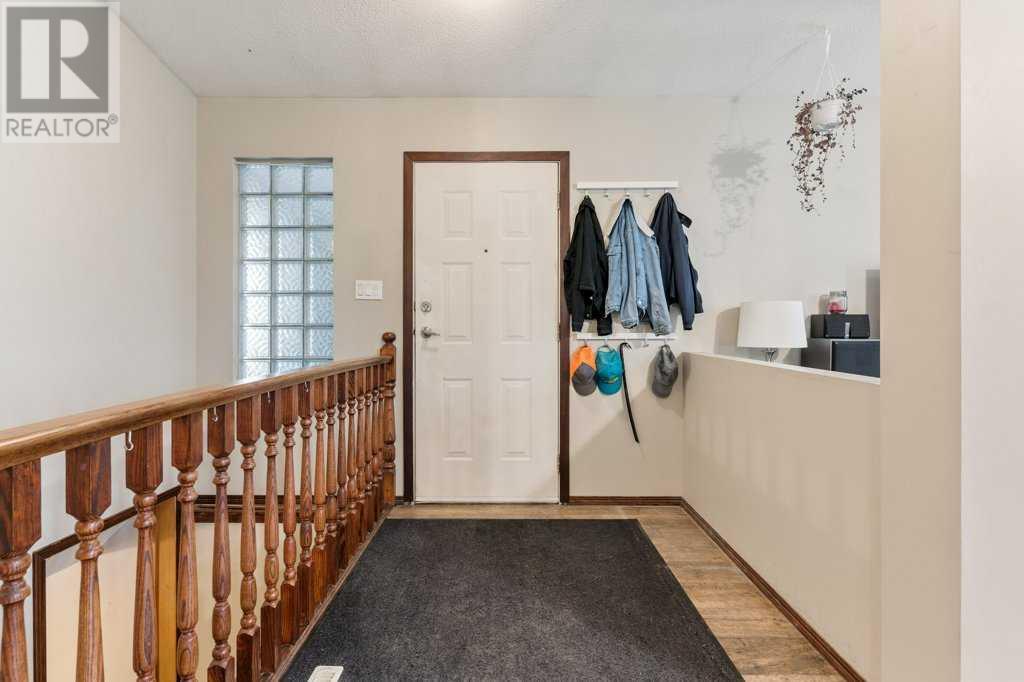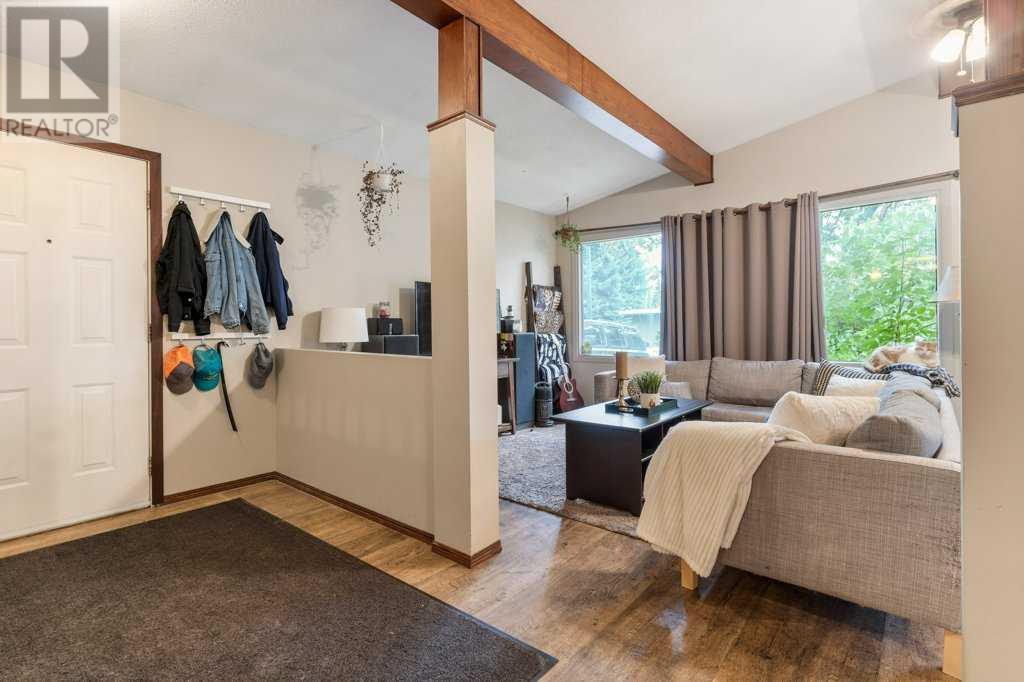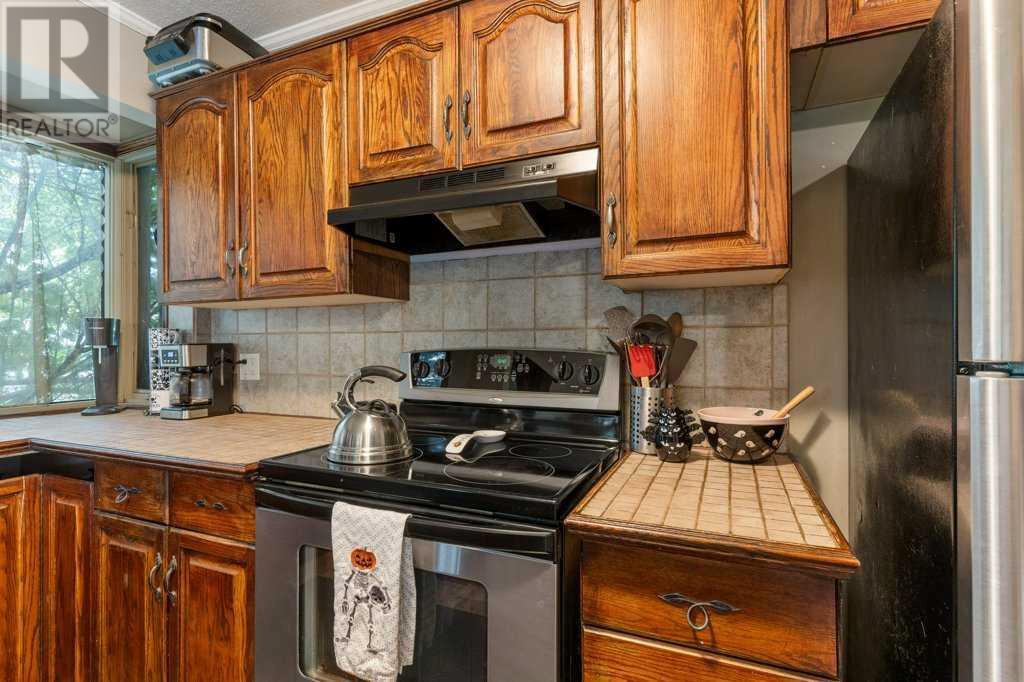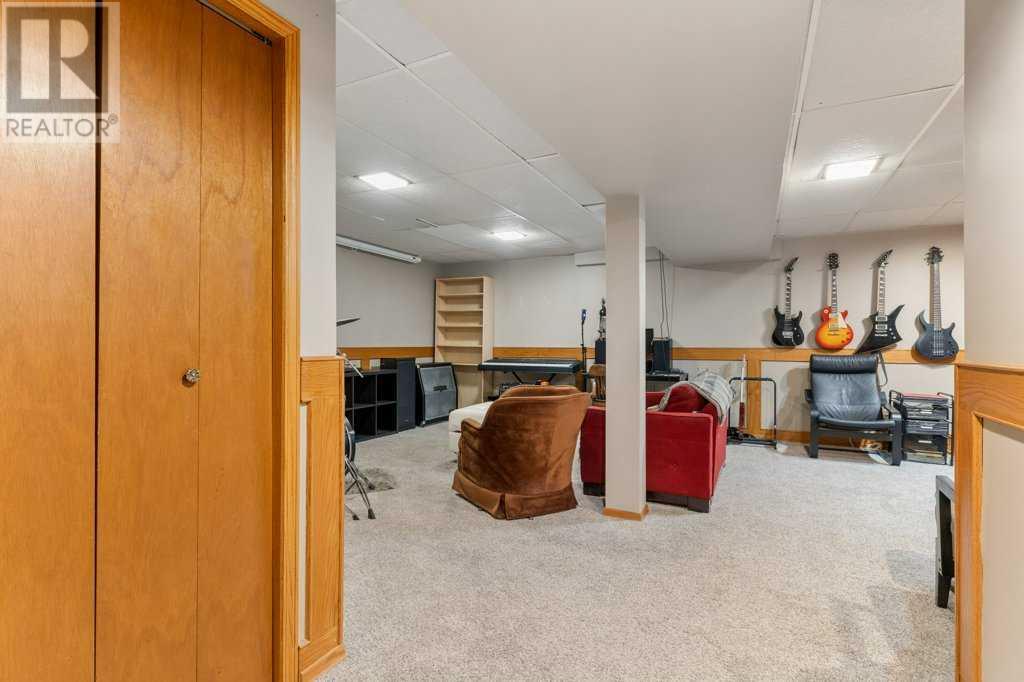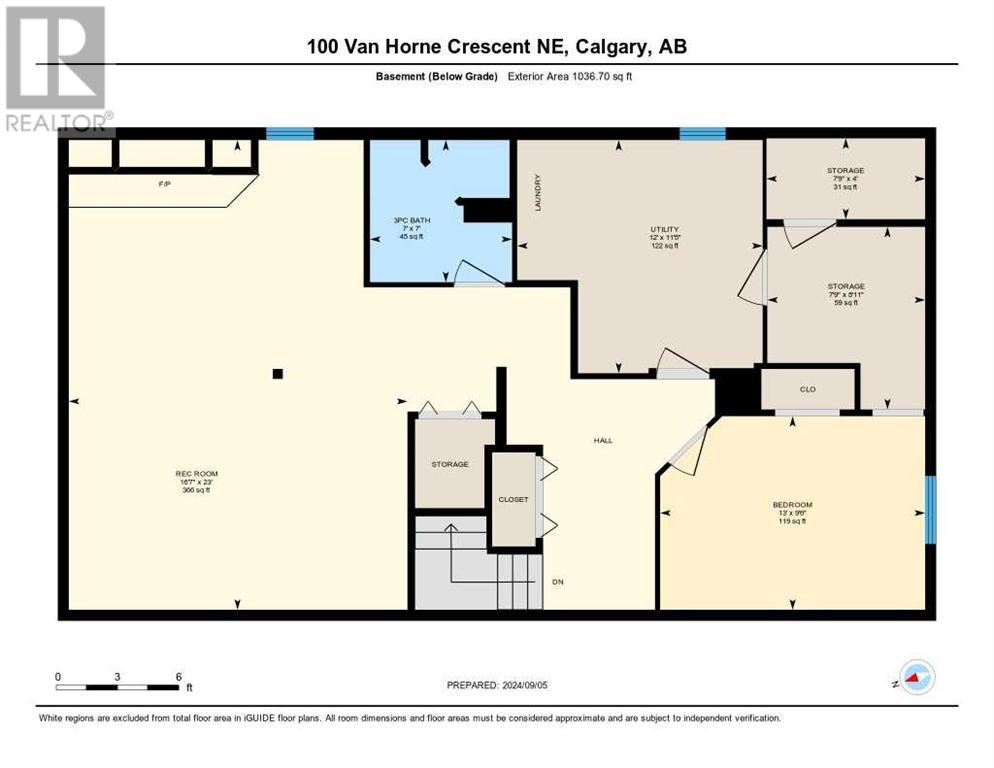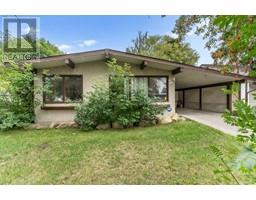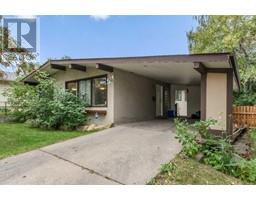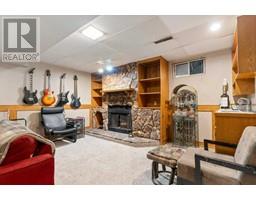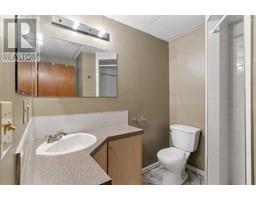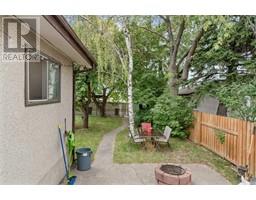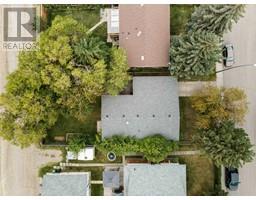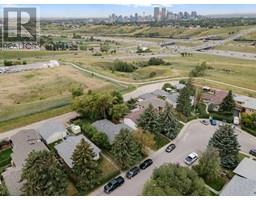3 Bedroom
2 Bathroom
1142.85 sqft
Bungalow
Fireplace
None
Forced Air
Landscaped
$550,000
OPEN HOUSE: SATURDAY SEPTEMBER 14 12-2PM!! Your Opportunity to get in to a fabulous home in the community of Vista Heights! Loads of potential in this this spacious bungalow, featuring an open concept main floor, with laminate flooring, vaulted ceilings with beams, and lots of large windows for plenty of natural light. The functional kitchen has plenty of counterspace, including an eat-up breakfast bar, and stainless steel appliances. Up the hallway is the 4 piece bathroom, the oversized primary bedroom, and a large second bedroom offering a walk-in closet with built-ins and double doors leading to the charming back yard. The finished basement is cozy and well set up, offering a 3rd bedroom, an updated 3 piece bathroom, and a huge family room boasting a gorgeous stone front fireplace with built ins, and a bar area. Also in the basement is the laundry room and several large storage areas! Outside, there is a front driveway with a car port, and a gorgeous landscaped yards with plenty of trees, and off the side entry is a deck, firepit, shed and fenced back yard. This very private back yard has back alley access to the greenspace and views of downtown! No neighbors behind you! Great access to Deerfoot Trail, 16th Avenue, downtown and the airport. This community has parks, pathways, schools and amenities. DON'T MISS OUT! Call your realtor for your private viewing. (id:41531)
Property Details
|
MLS® Number
|
A2163093 |
|
Property Type
|
Single Family |
|
Community Name
|
Vista Heights |
|
Amenities Near By
|
Park, Playground, Schools, Shopping |
|
Features
|
Treed, Back Lane, No Neighbours Behind |
|
Parking Space Total
|
2 |
|
Plan
|
1065jk |
|
Structure
|
Shed, Deck |
|
View Type
|
View |
Building
|
Bathroom Total
|
2 |
|
Bedrooms Above Ground
|
2 |
|
Bedrooms Below Ground
|
1 |
|
Bedrooms Total
|
3 |
|
Appliances
|
Washer, Refrigerator, Dishwasher, Stove, Dryer |
|
Architectural Style
|
Bungalow |
|
Basement Development
|
Finished |
|
Basement Type
|
Full (finished) |
|
Constructed Date
|
1963 |
|
Construction Material
|
Wood Frame |
|
Construction Style Attachment
|
Detached |
|
Cooling Type
|
None |
|
Exterior Finish
|
Stucco |
|
Fireplace Present
|
Yes |
|
Fireplace Total
|
1 |
|
Flooring Type
|
Carpeted, Ceramic Tile, Laminate |
|
Foundation Type
|
Poured Concrete |
|
Heating Fuel
|
Natural Gas |
|
Heating Type
|
Forced Air |
|
Stories Total
|
1 |
|
Size Interior
|
1142.85 Sqft |
|
Total Finished Area
|
1142.85 Sqft |
|
Type
|
House |
Parking
Land
|
Acreage
|
No |
|
Fence Type
|
Fence |
|
Land Amenities
|
Park, Playground, Schools, Shopping |
|
Landscape Features
|
Landscaped |
|
Size Depth
|
33.87 M |
|
Size Frontage
|
14.32 M |
|
Size Irregular
|
485.00 |
|
Size Total
|
485 M2|4,051 - 7,250 Sqft |
|
Size Total Text
|
485 M2|4,051 - 7,250 Sqft |
|
Zoning Description
|
R-c1 |
Rooms
| Level |
Type |
Length |
Width |
Dimensions |
|
Basement |
3pc Bathroom |
|
|
7.00 Ft x 7.00 Ft |
|
Basement |
Bedroom |
|
|
9.50 Ft x 13.00 Ft |
|
Basement |
Recreational, Games Room |
|
|
23.00 Ft x 16.58 Ft |
|
Basement |
Storage |
|
|
4.00 Ft x 7.75 Ft |
|
Basement |
Storage |
|
|
8.92 Ft x 7.75 Ft |
|
Basement |
Furnace |
|
|
11.42 Ft x 12.00 Ft |
|
Main Level |
4pc Bathroom |
|
|
10.33 Ft x 4.92 Ft |
|
Main Level |
Bedroom |
|
|
10.33 Ft x 13.08 Ft |
|
Main Level |
Dining Room |
|
|
7.42 Ft x 12.17 Ft |
|
Main Level |
Kitchen |
|
|
12.83 Ft x 8.83 Ft |
|
Main Level |
Living Room |
|
|
16.92 Ft x 12.17 Ft |
|
Main Level |
Primary Bedroom |
|
|
10.00 Ft x 21.83 Ft |
https://www.realtor.ca/real-estate/27374140/100-van-horne-crescent-ne-calgary-vista-heights




