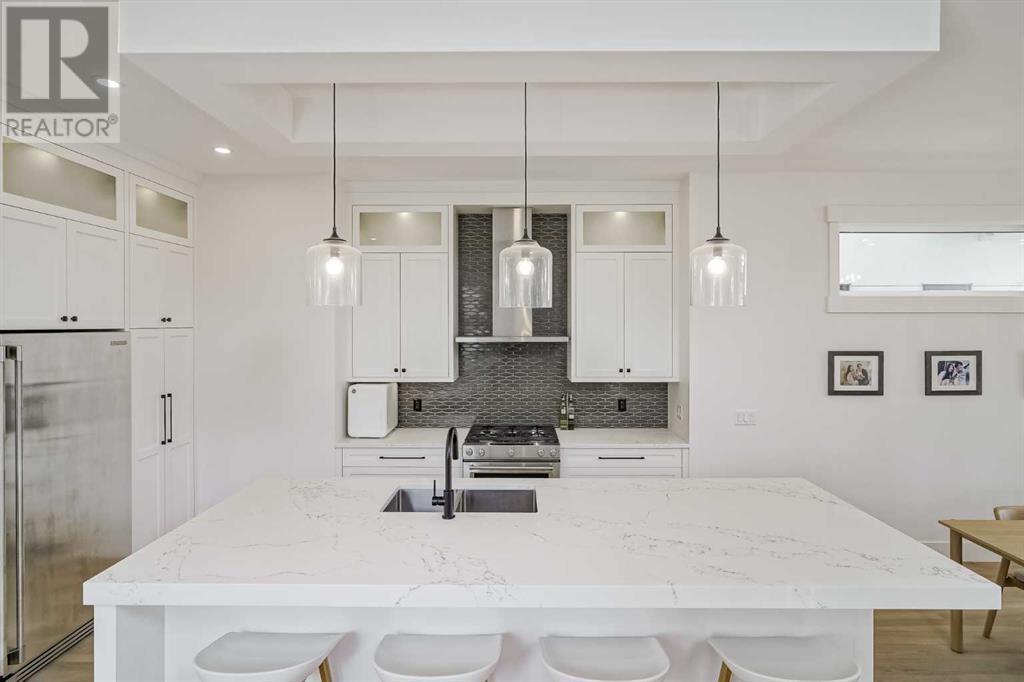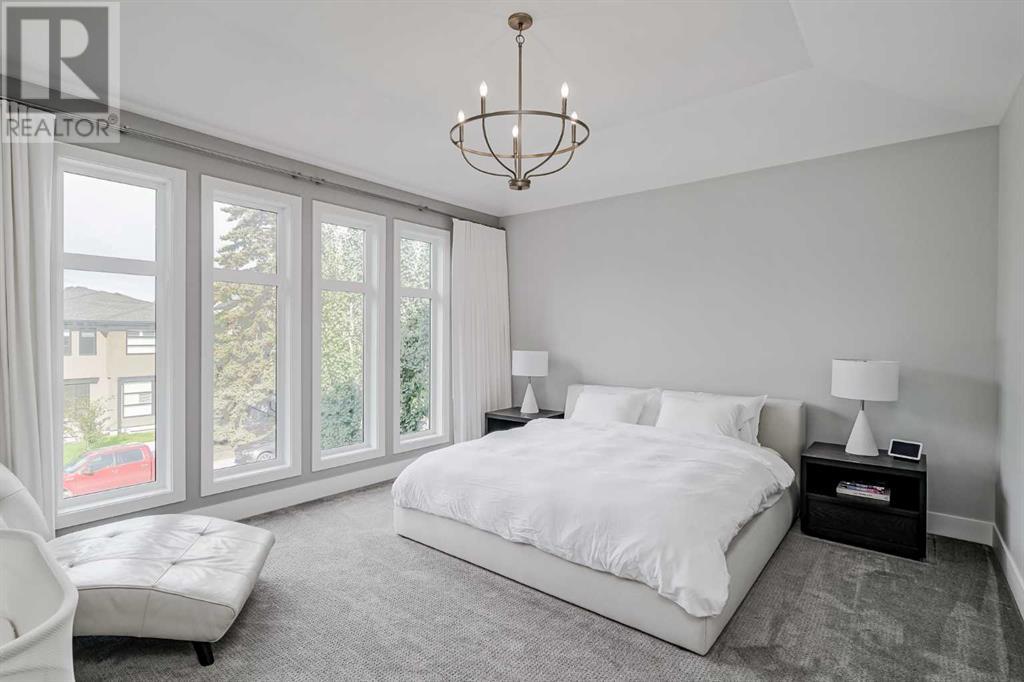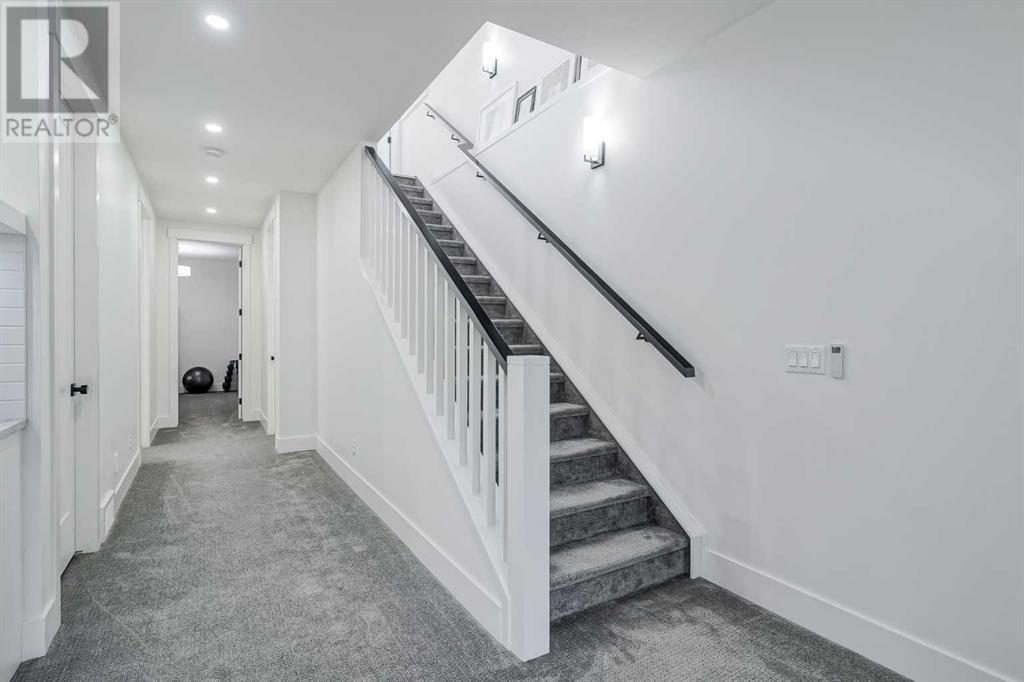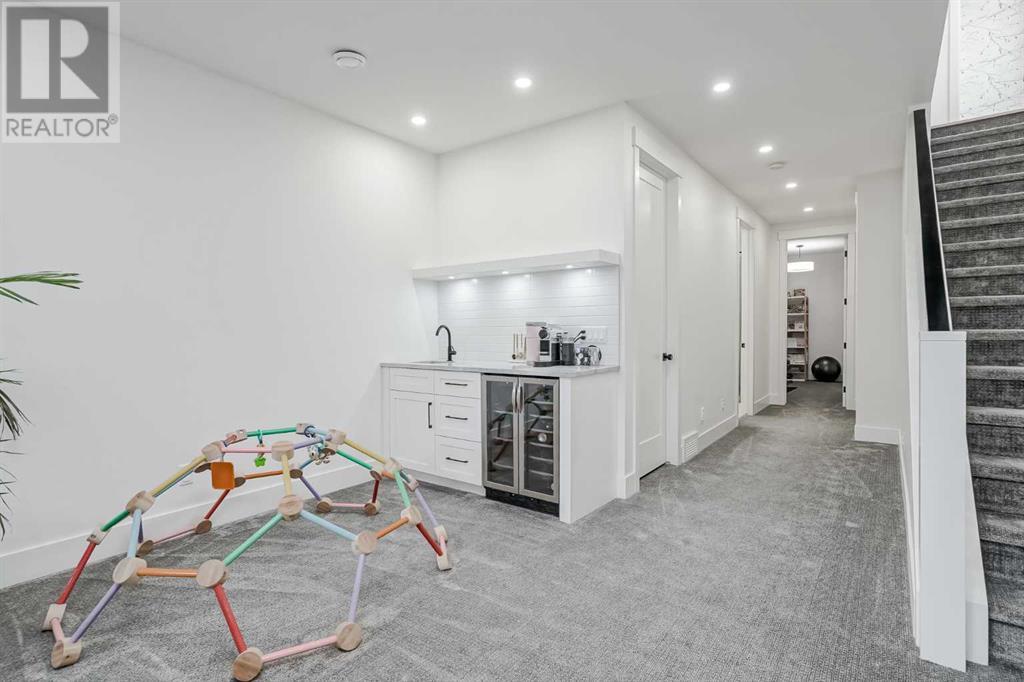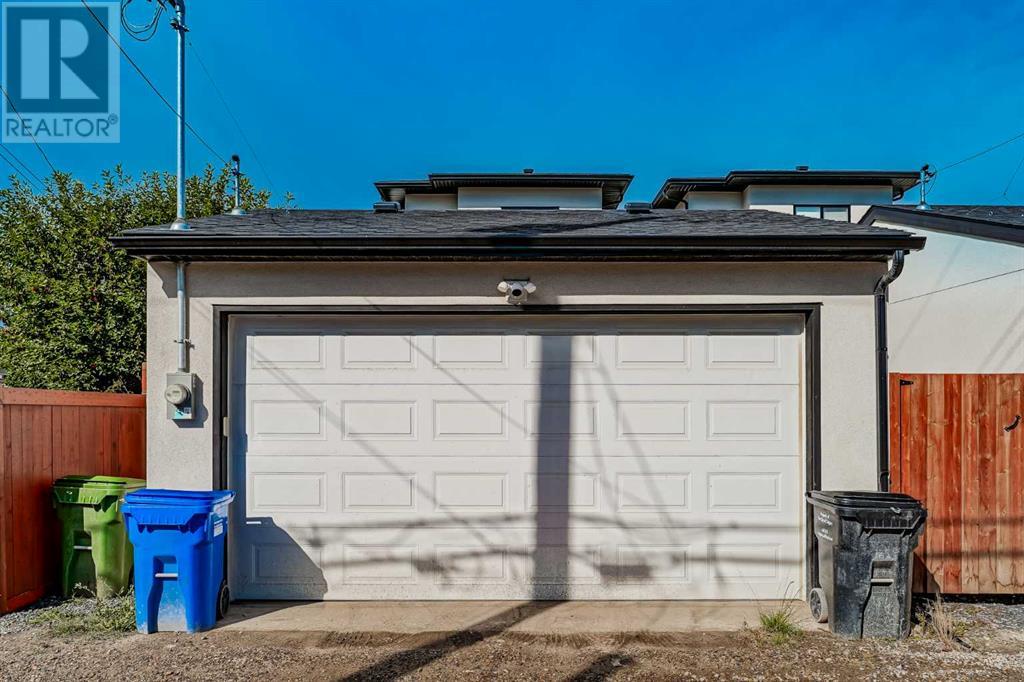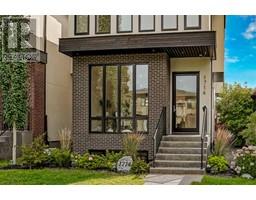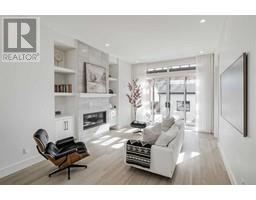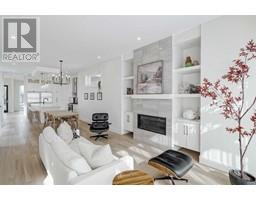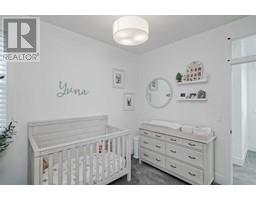Calgary Real Estate Agency
1714 26a Street Sw Calgary, Alberta T3C 1L1
$1,100,000
**OPEN HOUSE SUN SEPT 22nd 1-3PM** Welcome to this STUNNING custom-built detached home by Casil Homes with approx 3000 sqft of finished living space throughout! Every inch of this home exudes quality and attention to detail. From the moment you enter, the inviting office/flex space welcomes you, setting the tone for the elegance that follows. The main floor boasts soaring 10FT ceilings, gorgeous hardwood floors, and deep closets at both front and back entrances providing ample space for all your storage needs. **The heart of this home is the GOURMET kitchen, featuring 3" thick quartz countertops, generous kitchen island, upgraded ceiling-height cabinets, decorative tray ceiling, and top-of-the-line appliances, including a massive side-by-side fridge/freezer, GAS stove with chimney-style hood fan, built-in microwave, and dishwasher. The living room, complete with a gas fireplace and beautiful tile surround, is the perfect place to relax or entertain with floor to ceiling sliding doors looking out to the backyard oasis. **Upstairs, the spacious primary bedroom w/ 10 ft ceilings offers a luxurious retreat with a spa-like 5-piece ensuite, built-ins in the walk-in closet, and floor to ceiling windows. The second and third bedrooms are generously sized, with the third featuring a walk-in closet. Natural light floods the home through skylights and transom windows, including vaulted ceilings adding to the bright and airy ambiance. **The fully finished SUNSHINE basement provides even more living space, with a cozy rec room, more built-ins, a wet bar, and a fourth bedroom with a 4pc bathroom. The rough-in for in-floor heating adds future potential for ultimate comfort. **Outside, the owners have enhanced the very private fully fenced backyard by adding a composite deck with a massive Cedar pergola, perfect for outdoor gatherings. The stucco siding, finished garage (insulated and drywalled), serene fire accent, and gas line for your BBQ complete this home’s impressive list of exterior features. **Additional highlights include upgraded lighting throughout, Berber carpet upstairs and down, Hunter Douglas and Restoration Hardware blinds (some on remote), central air conditioning, 9Ft ceilings in the basement, and a thoughtfully designed layout that maximizes both space and function. **This home is a true gem, blending luxury, comfort, and style in a desirable location. Don’t miss the opportunity to make it yours!** (id:41531)
Open House
This property has open houses!
1:00 pm
Ends at:3:00 pm
Property Details
| MLS® Number | A2162148 |
| Property Type | Single Family |
| Community Name | Shaganappi |
| Amenities Near By | Golf Course, Playground, Recreation Nearby, Schools, Shopping |
| Community Features | Golf Course Development |
| Features | Back Lane, Wet Bar, Closet Organizers, No Smoking Home, Gas Bbq Hookup |
| Parking Space Total | 2 |
| Plan | 1910482 |
| Structure | Deck |
Building
| Bathroom Total | 4 |
| Bedrooms Above Ground | 3 |
| Bedrooms Below Ground | 1 |
| Bedrooms Total | 4 |
| Appliances | Washer, Refrigerator, Gas Stove(s), Dishwasher, Dryer, Microwave, Hood Fan, Window Coverings, Garage Door Opener |
| Basement Development | Finished |
| Basement Type | Full (finished) |
| Constructed Date | 2019 |
| Construction Material | Wood Frame |
| Construction Style Attachment | Detached |
| Cooling Type | Central Air Conditioning |
| Exterior Finish | Brick, Stucco |
| Fireplace Present | Yes |
| Fireplace Total | 1 |
| Flooring Type | Carpeted, Ceramic Tile, Hardwood |
| Foundation Type | Poured Concrete |
| Half Bath Total | 1 |
| Heating Fuel | Natural Gas |
| Heating Type | Forced Air, In Floor Heating |
| Stories Total | 2 |
| Size Interior | 2006.92 Sqft |
| Total Finished Area | 2006.92 Sqft |
| Type | House |
Parking
| Detached Garage | 2 |
| Other |
Land
| Acreage | No |
| Fence Type | Fence |
| Land Amenities | Golf Course, Playground, Recreation Nearby, Schools, Shopping |
| Landscape Features | Landscaped, Lawn |
| Size Depth | 38.12 M |
| Size Frontage | 7.61 M |
| Size Irregular | 290.00 |
| Size Total | 290 M2|0-4,050 Sqft |
| Size Total Text | 290 M2|0-4,050 Sqft |
| Zoning Description | R-c2 |
Rooms
| Level | Type | Length | Width | Dimensions |
|---|---|---|---|---|
| Second Level | Primary Bedroom | 14.08 Ft x 16.00 Ft | ||
| Second Level | Bedroom | 11.67 Ft x 11.67 Ft | ||
| Second Level | Bedroom | 10.08 Ft x 11.25 Ft | ||
| Second Level | Laundry Room | 5.83 Ft x 8.08 Ft | ||
| Second Level | 4pc Bathroom | 5.92 Ft x 9.08 Ft | ||
| Second Level | 5pc Bathroom | 10.00 Ft x 12.00 Ft | ||
| Lower Level | Family Room | 14.08 Ft x 14.67 Ft | ||
| Lower Level | Other | 3.00 Ft x 5.75 Ft | ||
| Lower Level | Bedroom | 10.92 Ft x 14.67 Ft | ||
| Lower Level | Storage | 4.50 Ft x 15.50 Ft | ||
| Lower Level | Furnace | 5.42 Ft x 9.42 Ft | ||
| Lower Level | 4pc Bathroom | 5.50 Ft x 9.50 Ft | ||
| Main Level | Other | 5.00 Ft x 9.17 Ft | ||
| Main Level | Other | 10.42 Ft x 11.50 Ft | ||
| Main Level | Kitchen | 9.50 Ft x 12.83 Ft | ||
| Main Level | Dining Room | 8.25 Ft x 13.67 Ft | ||
| Main Level | Living Room | 11.42 Ft x 13.58 Ft | ||
| Main Level | 2pc Bathroom | 3.92 Ft x 6.58 Ft |
https://www.realtor.ca/real-estate/27367809/1714-26a-street-sw-calgary-shaganappi
Interested?
Contact us for more information






