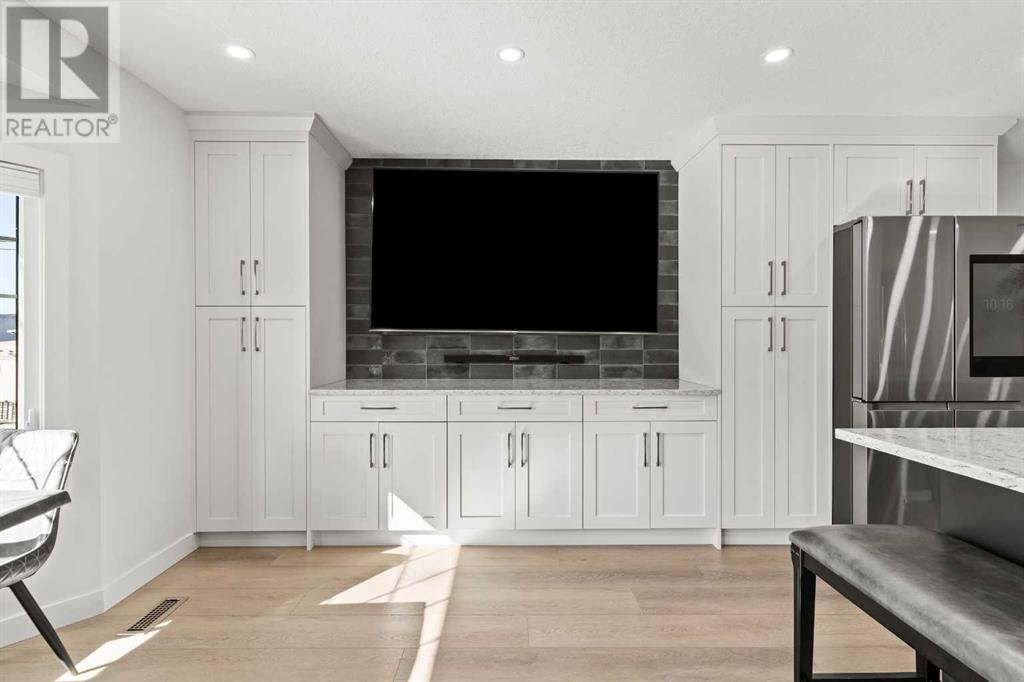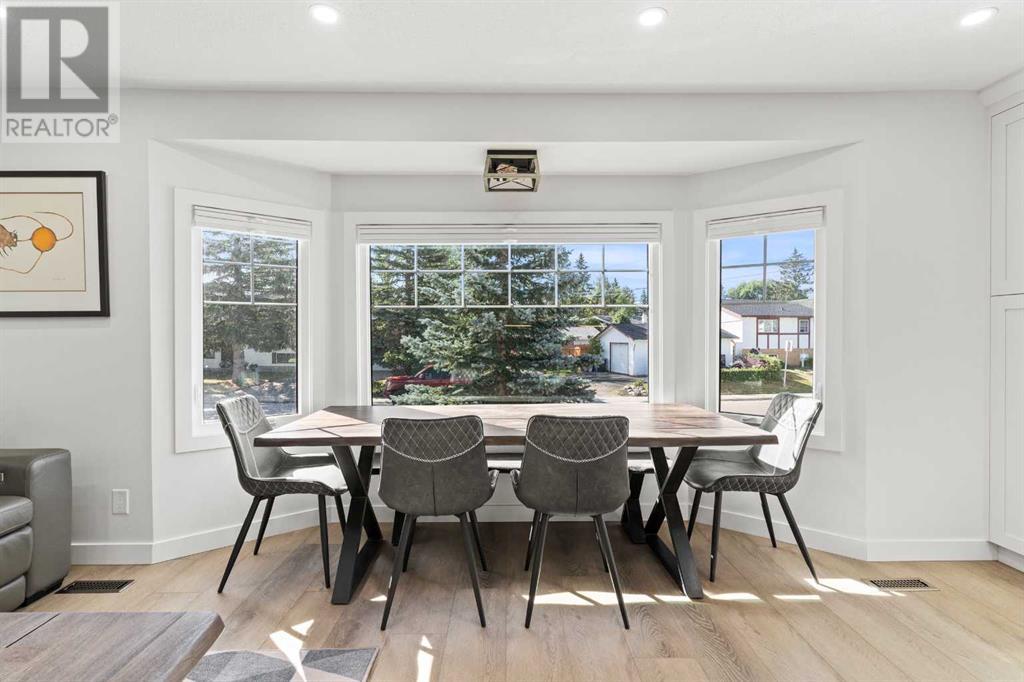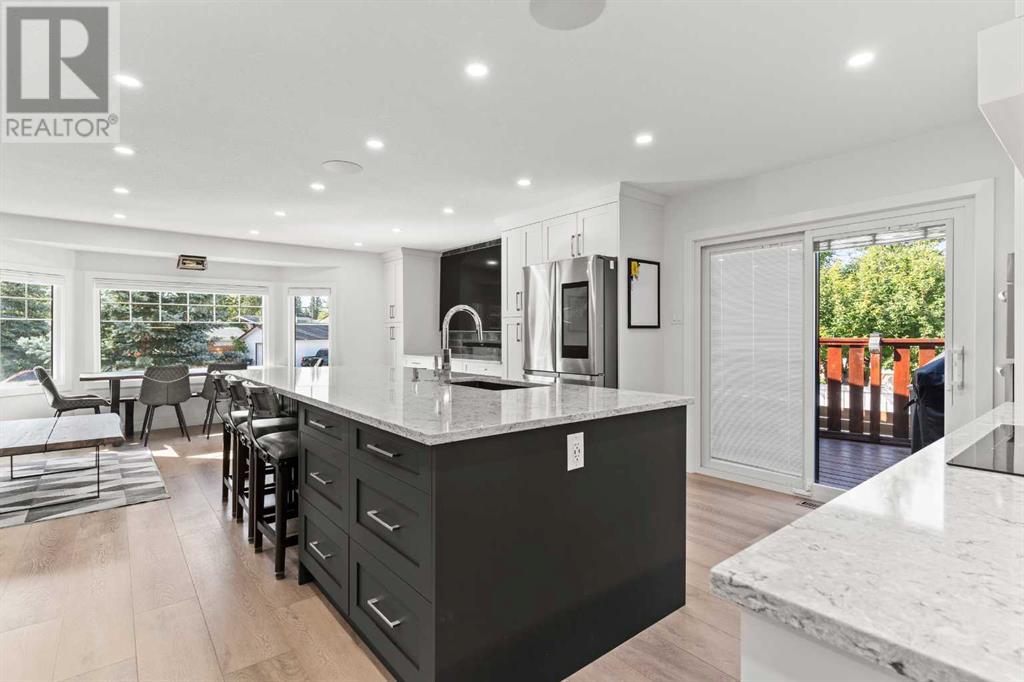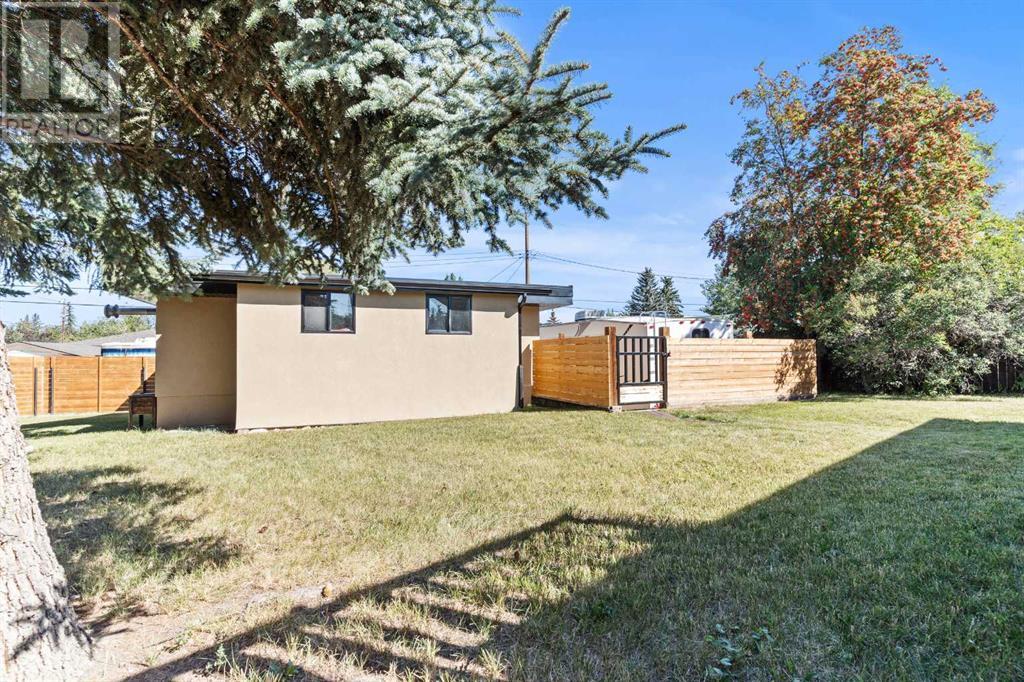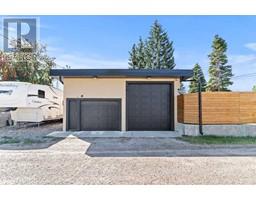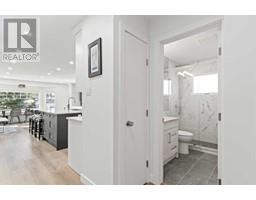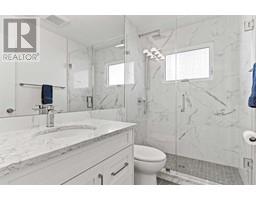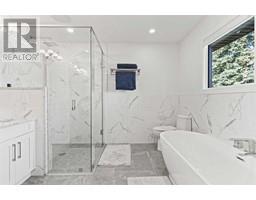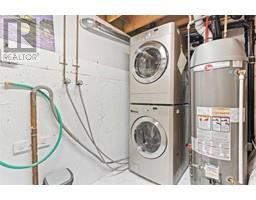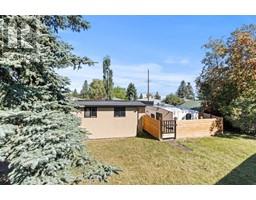4 Bedroom
3 Bathroom
1114.11 sqft
Bi-Level
Central Air Conditioning
Forced Air
$829,000
Indulge in the epitome of luxury living with this completely renovated home in Calgary's vibrant Southwood neighborhood. This home has been renovated down to the studs both interior and exterior! This stunning bungalow has undergone a top-to-bottom renovation to the highest standards, ensuring that every detail has been carefully crafted to its perfection. You are welcomed by a grand entrance with 12’ breathtaking ceilings. As you enter the home, you will immediately notice all the luxurious upgrades. Recent upgrades include: NEW Lux windows, NEW stucco w/ cedar plank entrance, NEW insulated garage doors, NEW electrical panel and wiring, NEW furnace, AC, & water softener. NEW fridge, oven, induction cooktop, NEW EVERYTHING! The open concept living area boosts a spacious living room with large windows that allows natural light to flood in and brighten up this home. The kitchen is a chef's dream, complete with stainless steel appliances, and a large quartz countertop with a HUGE island that is perfect for entertaining guests. The main level features a primary bedroom with NEW ensuite with heated floors another bedroom, with a full bathroom also with heated floors. The basement has two more bedrooms with a full bathroom. The yard is a 8000+ sq ft corner lot and a 375 sq ft deck with gas line. You will love the giant double bay DREAM GARAGE that includes a 11’ door so any truck you build will fit! There is also a 900 sqft RV parking pad that has its own power, water and septic system. This can fit 4 vehicles or a 40’ Rv. Come and experience the beauty of this home for yourself. CLOSE TO TRANSIT, SHOPPING CENTER, PARK and SCHOOLS. Book your showing Today! (id:41531)
Property Details
|
MLS® Number
|
A2161094 |
|
Property Type
|
Single Family |
|
Community Name
|
Southwood |
|
Amenities Near By
|
Park, Playground, Schools, Shopping |
|
Features
|
Back Lane, Closet Organizers |
|
Parking Space Total
|
6 |
|
Plan
|
5319jk |
|
Structure
|
Deck |
Building
|
Bathroom Total
|
3 |
|
Bedrooms Above Ground
|
2 |
|
Bedrooms Below Ground
|
2 |
|
Bedrooms Total
|
4 |
|
Appliances
|
Washer, Dishwasher, Stove, Dryer, Microwave, Hood Fan, Garage Door Opener |
|
Architectural Style
|
Bi-level |
|
Basement Development
|
Finished |
|
Basement Type
|
Full (finished) |
|
Constructed Date
|
1968 |
|
Construction Material
|
Wood Frame |
|
Construction Style Attachment
|
Detached |
|
Cooling Type
|
Central Air Conditioning |
|
Exterior Finish
|
Stucco |
|
Fireplace Present
|
No |
|
Flooring Type
|
Tile, Vinyl Plank |
|
Foundation Type
|
Poured Concrete |
|
Heating Type
|
Forced Air |
|
Size Interior
|
1114.11 Sqft |
|
Total Finished Area
|
1114.11 Sqft |
|
Type
|
House |
Parking
Land
|
Acreage
|
No |
|
Fence Type
|
Fence |
|
Land Amenities
|
Park, Playground, Schools, Shopping |
|
Size Depth
|
40.04 M |
|
Size Frontage
|
12.2 M |
|
Size Irregular
|
766.00 |
|
Size Total
|
766 M2|7,251 - 10,889 Sqft |
|
Size Total Text
|
766 M2|7,251 - 10,889 Sqft |
|
Zoning Description
|
R-c1 |
Rooms
| Level |
Type |
Length |
Width |
Dimensions |
|
Basement |
3pc Bathroom |
|
|
5.42 Ft x 5.75 Ft |
|
Basement |
Bedroom |
|
|
11.58 Ft x 9.17 Ft |
|
Basement |
Bedroom |
|
|
11.92 Ft x 8.67 Ft |
|
Basement |
Furnace |
|
|
5.33 Ft x 4.67 Ft |
|
Basement |
Family Room |
|
|
19.25 Ft x 19.08 Ft |
|
Basement |
Furnace |
|
|
10.83 Ft x 9.08 Ft |
|
Main Level |
3pc Bathroom |
|
|
8.17 Ft x 5.08 Ft |
|
Main Level |
5pc Bathroom |
|
|
9.17 Ft x 10.33 Ft |
|
Main Level |
Bedroom |
|
|
9.83 Ft x 8.17 Ft |
|
Main Level |
Dining Room |
|
|
10.67 Ft x 11.67 Ft |
|
Main Level |
Foyer |
|
|
12.67 Ft x 6.50 Ft |
|
Main Level |
Kitchen |
|
|
15.67 Ft x 14.67 Ft |
|
Main Level |
Living Room |
|
|
9.67 Ft x 14.25 Ft |
|
Main Level |
Primary Bedroom |
|
|
9.83 Ft x 12.50 Ft |
https://www.realtor.ca/real-estate/27369161/1148-southglen-drive-sw-calgary-southwood












