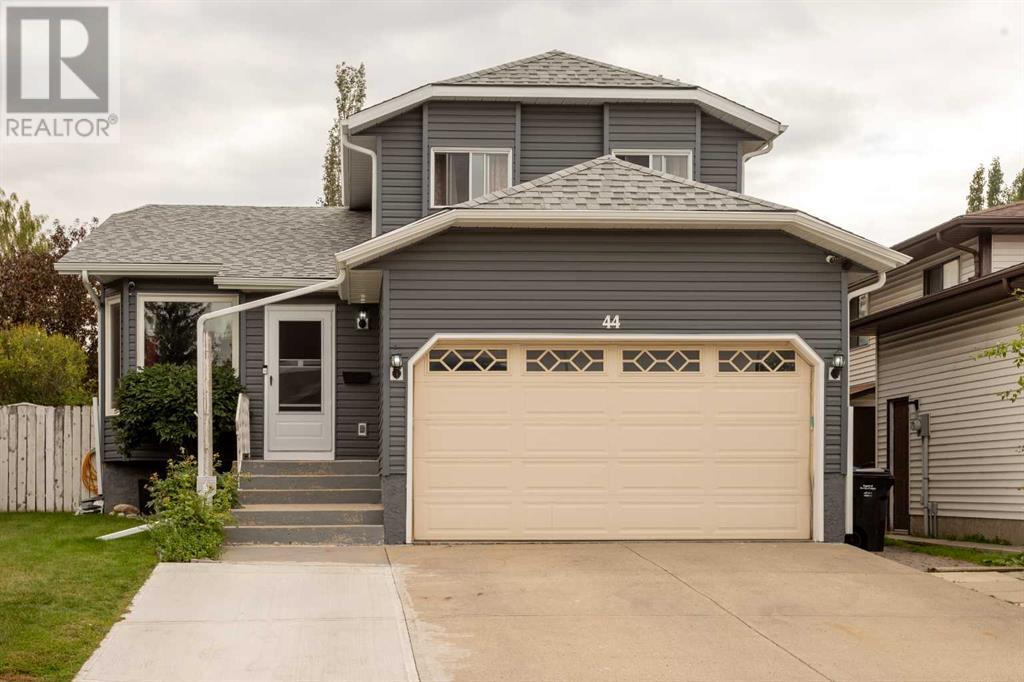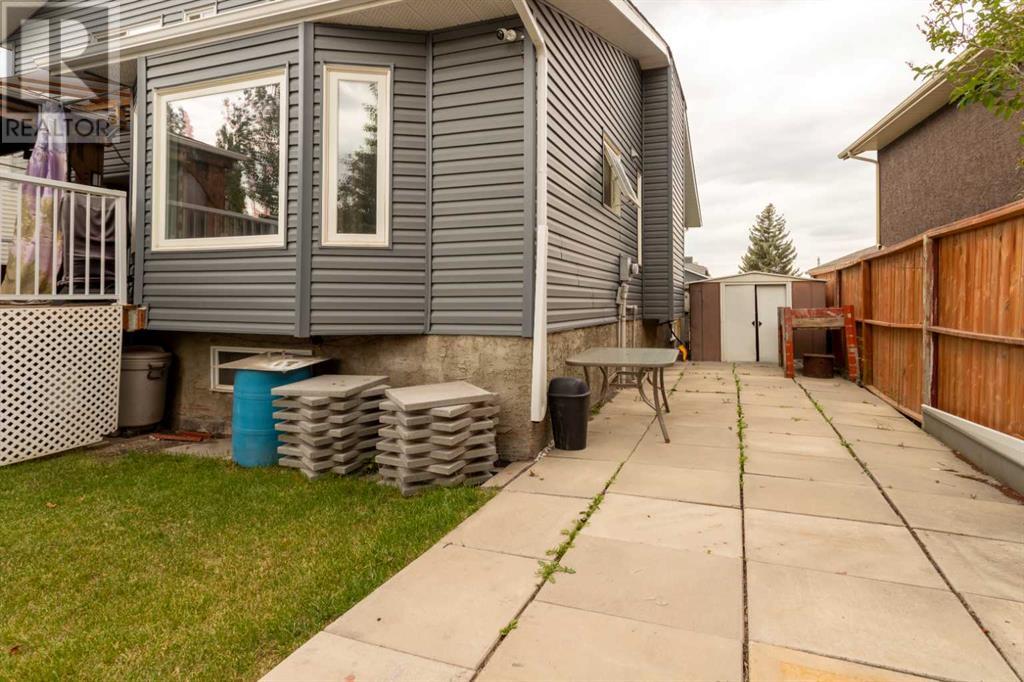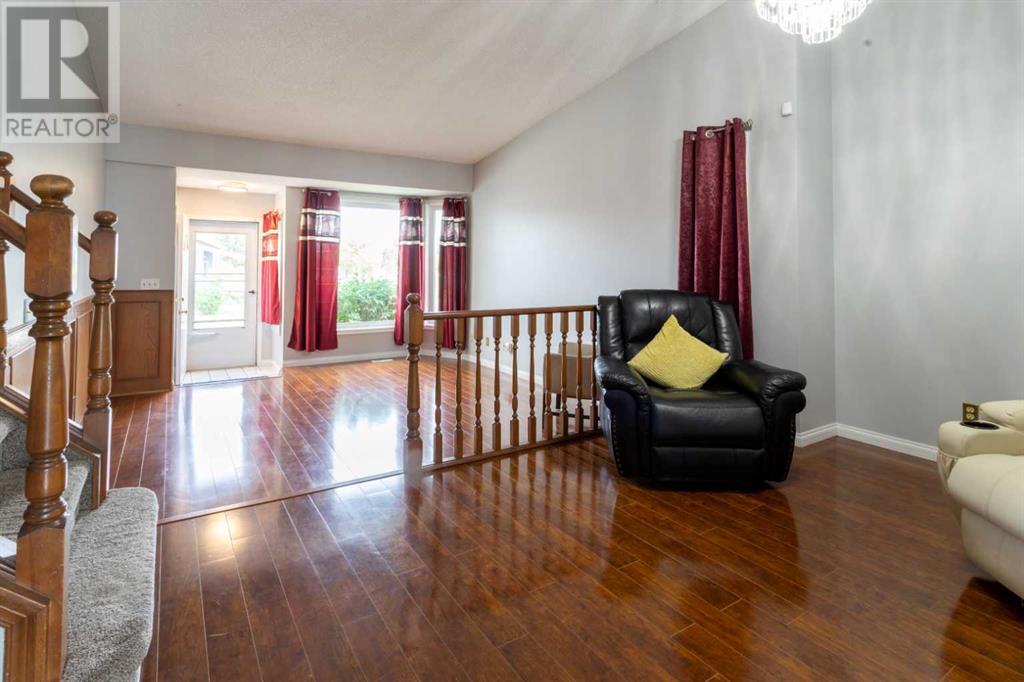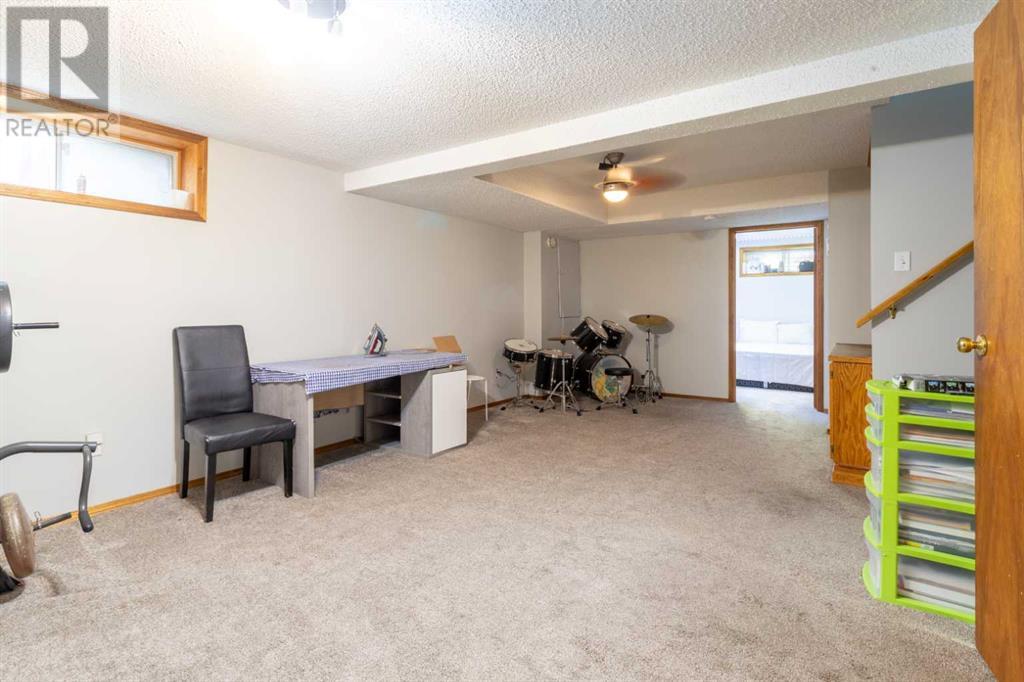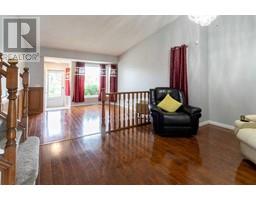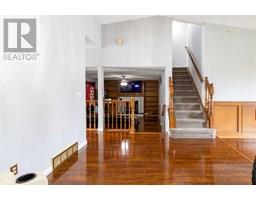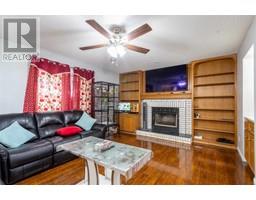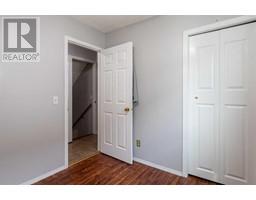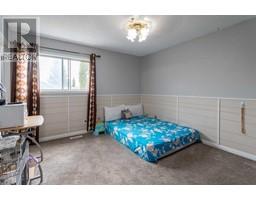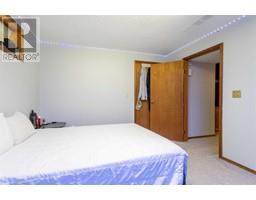5 Bedroom
3 Bathroom
1651.82 sqft
Fireplace
None
Forced Air
$679,900
DISCOVER THE POTENTIAL OF THS IMMACULATELY MAINTAINED FORMER SHOW HOME IN THE COUMENITY OF RIVERBEND. THIS HOME FEATURE LIVING ROOM, FAMILY ROOM, 1 BED ROOM , KITCHEN AND FULL BATH ON MAIN FLOOR . 3 BEDROOMS ON 2ND FLOOR WITH 2 FULL BATHS . FULLY FINESHED BASMENT WITH ONE BEDROOM AND FAMILY ROOM .DOUBLE ATTACHED GRAGE FOR YOUR CONVENIENCE. NEW ROOF , NEW SIDING AND NEW GRANITE CPIMTER TOPS IN KITCHEN AND WASHROMS. LOCATED NEAR ALL AMENITIES SHOPPING , SCHOOL , TRANSIT AND MORE. BIG BACK YARD WITH DECK AND GAZEBO . IT HAS EVERYTHING TO BE CALLED YOUR NEXT HOME. DON'T MISS THIS VERSATILE AND SPACIOUS PROPERTY YOUR OWN. CALL FOR YOUR PRIVATE SHOWING. (id:41531)
Property Details
|
MLS® Number
|
A2162628 |
|
Property Type
|
Single Family |
|
Community Name
|
Riverbend |
|
Features
|
Other, No Smoking Home |
|
Parking Space Total
|
4 |
|
Plan
|
8710785 |
|
Structure
|
Deck |
Building
|
Bathroom Total
|
3 |
|
Bedrooms Above Ground
|
4 |
|
Bedrooms Below Ground
|
1 |
|
Bedrooms Total
|
5 |
|
Appliances
|
Refrigerator, Dishwasher, Stove, Window Coverings, Washer & Dryer |
|
Basement Development
|
Finished |
|
Basement Type
|
Full (finished) |
|
Constructed Date
|
1988 |
|
Construction Material
|
Poured Concrete, Wood Frame |
|
Construction Style Attachment
|
Detached |
|
Cooling Type
|
None |
|
Exterior Finish
|
Concrete |
|
Fireplace Present
|
Yes |
|
Fireplace Total
|
1 |
|
Flooring Type
|
Carpeted, Hardwood |
|
Foundation Type
|
Poured Concrete |
|
Heating Type
|
Forced Air |
|
Stories Total
|
2 |
|
Size Interior
|
1651.82 Sqft |
|
Total Finished Area
|
1651.82 Sqft |
|
Type
|
House |
Parking
Land
|
Acreage
|
No |
|
Fence Type
|
Fence |
|
Size Frontage
|
14 M |
|
Size Irregular
|
438.00 |
|
Size Total
|
438 M2|4,051 - 7,250 Sqft |
|
Size Total Text
|
438 M2|4,051 - 7,250 Sqft |
|
Zoning Description
|
R-2 |
Rooms
| Level |
Type |
Length |
Width |
Dimensions |
|
Second Level |
Primary Bedroom |
|
|
12.83 Ft x 11.50 Ft |
|
Second Level |
Bedroom |
|
|
11.92 Ft x 8.33 Ft |
|
Second Level |
Other |
|
|
8.08 Ft x 5.00 Ft |
|
Second Level |
3pc Bathroom |
|
|
7.58 Ft x 4.92 Ft |
|
Second Level |
Bedroom |
|
|
11.75 Ft x 8.17 Ft |
|
Second Level |
4pc Bathroom |
|
|
8.17 Ft x 4.92 Ft |
|
Basement |
Recreational, Games Room |
|
|
27.67 Ft x 12.42 Ft |
|
Basement |
Bedroom |
|
|
12.25 Ft x 10.83 Ft |
|
Basement |
Laundry Room |
|
|
17.50 Ft x 11.25 Ft |
|
Main Level |
Living Room |
|
|
13.58 Ft x 13.42 Ft |
|
Main Level |
Kitchen |
|
|
14.42 Ft x 13.42 Ft |
|
Main Level |
Dining Room |
|
|
14.92 Ft x 10.17 Ft |
|
Main Level |
Family Room |
|
|
16.92 Ft x 12.58 Ft |
|
Main Level |
4pc Bathroom |
|
|
8.17 Ft x 4.92 Ft |
|
Main Level |
Bedroom |
|
|
9.33 Ft x 8.25 Ft |
https://www.realtor.ca/real-estate/27371239/44-riverglen-way-se-calgary-riverbend

