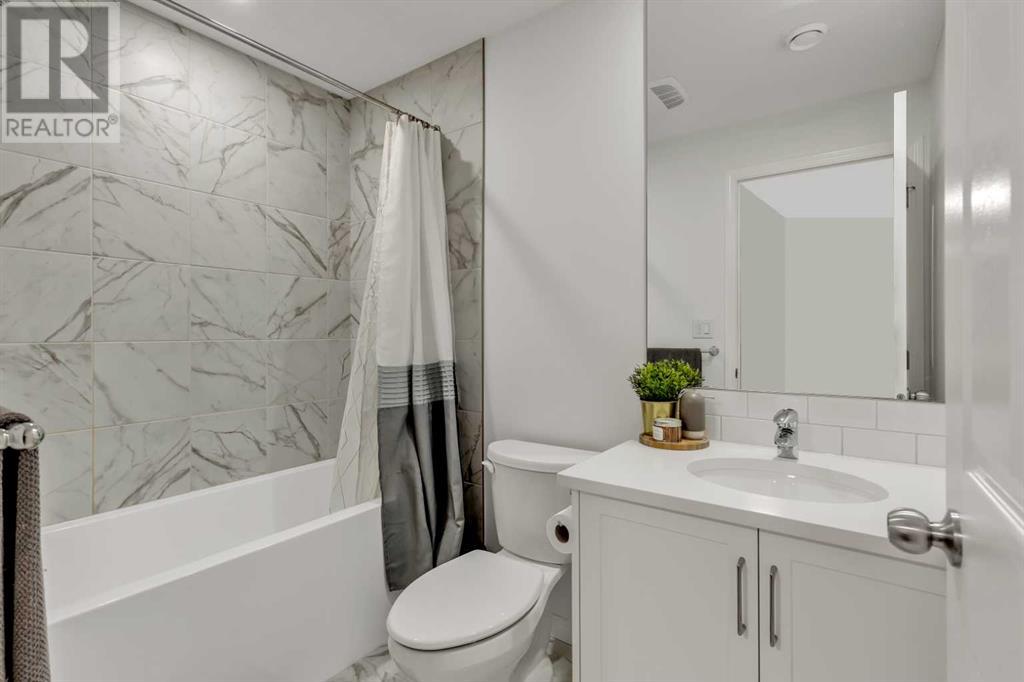3 Bedroom
3 Bathroom
1202 sqft
Fireplace
None
Forced Air
Lawn, Underground Sprinkler
$600,000
One of the best locations in all of Coventry Hills for its walkability to 6 schools as well as to shopping/recreation amenities. This home on a corner lot with 1 neighbor is very clean & well maintained. The main floor living room features a gas fireplace for those cold winter months and upstairs there are 3 very sunny and bright bedrooms and a full bathroom. The open concept kitchen is well designed, it has an island and ample counter/cabinet space, and there is a new LG refrigerator (2020). The basement, which includes a 3-piece bathroom, was professionally renovated (October 2021) by Basement Builders and has a 5-year warranty and just may be your favorite place to hang out. There are new smoke and CO detectors (July 2024) on the main and upper floor. The furnace and ducts were serviced and cleaned (Aug 2024) and there is a new hot water tank (July 2022). The spacious backyard has an 8-head sprinkler system and could allow for RV access/parking with some modifications. The double garage and paved alley will also be appreciated by car enthusiasts or those who just don't like a dusty/gravel alley. New shingles (2023), new fence on the right side (July 2018). (id:41531)
Property Details
|
MLS® Number
|
A2162291 |
|
Property Type
|
Single Family |
|
Community Name
|
Coventry Hills |
|
Amenities Near By
|
Park, Playground, Recreation Nearby, Schools, Shopping |
|
Features
|
Back Lane, No Smoking Home, Level |
|
Parking Space Total
|
2 |
|
Plan
|
0510461 |
|
Structure
|
Deck |
Building
|
Bathroom Total
|
3 |
|
Bedrooms Above Ground
|
3 |
|
Bedrooms Total
|
3 |
|
Appliances
|
Washer, Refrigerator, Dishwasher, Stove, Dryer, Window Coverings |
|
Basement Development
|
Finished |
|
Basement Type
|
Full (finished) |
|
Constructed Date
|
2005 |
|
Construction Style Attachment
|
Detached |
|
Cooling Type
|
None |
|
Exterior Finish
|
Vinyl Siding |
|
Fireplace Present
|
Yes |
|
Fireplace Total
|
1 |
|
Flooring Type
|
Carpeted, Laminate |
|
Foundation Type
|
Poured Concrete |
|
Half Bath Total
|
1 |
|
Heating Type
|
Forced Air |
|
Stories Total
|
2 |
|
Size Interior
|
1202 Sqft |
|
Total Finished Area
|
1202 Sqft |
|
Type
|
House |
Parking
Land
|
Acreage
|
No |
|
Fence Type
|
Fence |
|
Land Amenities
|
Park, Playground, Recreation Nearby, Schools, Shopping |
|
Landscape Features
|
Lawn, Underground Sprinkler |
|
Size Frontage
|
3.47 M |
|
Size Irregular
|
411.00 |
|
Size Total
|
411 M2|4,051 - 7,250 Sqft |
|
Size Total Text
|
411 M2|4,051 - 7,250 Sqft |
|
Zoning Description
|
R-1n |
Rooms
| Level |
Type |
Length |
Width |
Dimensions |
|
Basement |
Recreational, Games Room |
|
|
25.75 Ft x 17.83 Ft |
|
Basement |
4pc Bathroom |
|
|
Measurements not available |
|
Main Level |
Dining Room |
|
|
8.00 Ft x 7.83 Ft |
|
Main Level |
Living Room |
|
|
16.42 Ft x 18.33 Ft |
|
Main Level |
Kitchen |
|
|
13.33 Ft x 19.08 Ft |
|
Main Level |
2pc Bathroom |
|
|
Measurements not available |
|
Upper Level |
Primary Bedroom |
|
|
12.17 Ft x 12.00 Ft |
|
Upper Level |
Bedroom |
|
|
13.42 Ft x 9.25 Ft |
|
Upper Level |
Bedroom |
|
|
10.17 Ft x 11.33 Ft |
|
Upper Level |
4pc Bathroom |
|
|
Measurements not available |
https://www.realtor.ca/real-estate/27374235/91-covepark-rise-ne-calgary-coventry-hills
































































