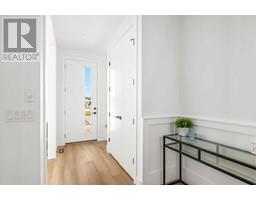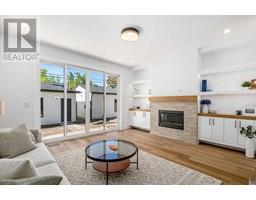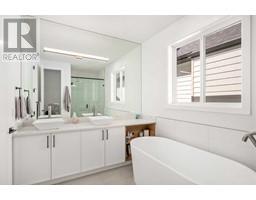4 Bedroom
4 Bathroom
2040.11 sqft
Fireplace
None
Forced Air
$889,900
Welcome to this stunning new build nestled in the serene surroundings of Bowness! Conveniently located near schools, daycare, amenities, and Bowness Park, with easy access to Highway 1 for mountain adventures. This inviting, modern, open concept 4 bed/4 bath gem boast a luxury feel and natural light permeates ~2,700 square feet of living space. On the main floor, enjoy a sunlit front office with views of the nearby school. The dream kitchen dazzles with upgraded appliances, gas-range stove, elegant quartz countertops, and gorgeous lvp floors, complete with a cozy breakfast nook. A convenient side entry leads to a spacious mudroom with ample storage and a large pantry. The living room features a gas fireplace and expansive sliding doors, flooding the space with natural light. Raised 9-foot ceilings and 8-foot doors enhance the feeling of spaciousness throughout. Upstairs, the primary bedroom offers an oversized window, custom walk-in closet, and luxurious 5-piece ensuite. Two additional bedrooms share a well-appointed 4-piece bath, while the laundry room adds practicality with cabinetry and a sink. The lower level boasts a vast recreation area complete with fireplace, wet bar, fourth bedroom, and another full bath. Outside, maintenance-free James Hardie siding ensures durability with a landscaped and fenced back yard for the kids or animals to enjoy on the long summer nights and the home includes A/C! This one is a must see! (id:41531)
Property Details
|
MLS® Number
|
A2140295 |
|
Property Type
|
Single Family |
|
Community Name
|
Bowness |
|
Amenities Near By
|
Park, Playground, Schools, Shopping |
|
Features
|
Back Lane, Pvc Window, Closet Organizers |
|
Parking Space Total
|
2 |
|
Plan
|
2311453 |
|
Structure
|
None |
Building
|
Bathroom Total
|
4 |
|
Bedrooms Above Ground
|
3 |
|
Bedrooms Below Ground
|
1 |
|
Bedrooms Total
|
4 |
|
Appliances
|
Washer, Refrigerator, Cooktop - Gas, Dishwasher, Dryer, Microwave, Oven - Built-in, Hood Fan, Garage Door Opener |
|
Basement Development
|
Finished |
|
Basement Type
|
Full (finished) |
|
Constructed Date
|
2023 |
|
Construction Material
|
Wood Frame |
|
Construction Style Attachment
|
Detached |
|
Cooling Type
|
None |
|
Fireplace Present
|
Yes |
|
Fireplace Total
|
1 |
|
Flooring Type
|
Tile, Vinyl Plank |
|
Foundation Type
|
Poured Concrete |
|
Half Bath Total
|
1 |
|
Heating Fuel
|
Natural Gas |
|
Heating Type
|
Forced Air |
|
Stories Total
|
2 |
|
Size Interior
|
2040.11 Sqft |
|
Total Finished Area
|
2040.11 Sqft |
|
Type
|
House |
Parking
Land
|
Acreage
|
No |
|
Fence Type
|
Fence |
|
Land Amenities
|
Park, Playground, Schools, Shopping |
|
Size Depth
|
37.2 M |
|
Size Frontage
|
7.62 M |
|
Size Irregular
|
3046.19 |
|
Size Total
|
3046.19 Sqft|0-4,050 Sqft |
|
Size Total Text
|
3046.19 Sqft|0-4,050 Sqft |
|
Zoning Description
|
R-c2 |
Rooms
| Level |
Type |
Length |
Width |
Dimensions |
|
Basement |
4pc Bathroom |
|
|
4.92 Ft x 7.67 Ft |
|
Basement |
Bedroom |
|
|
8.42 Ft x 12.17 Ft |
|
Basement |
Recreational, Games Room |
|
|
14.50 Ft x 26.33 Ft |
|
Basement |
Furnace |
|
|
5.75 Ft x 9.92 Ft |
|
Main Level |
2pc Bathroom |
|
|
5.50 Ft x 5.08 Ft |
|
Main Level |
Kitchen |
|
|
17.75 Ft x 18.58 Ft |
|
Main Level |
Living Room |
|
|
15.50 Ft x 25.33 Ft |
|
Main Level |
Office |
|
|
9.33 Ft x 10.33 Ft |
|
Upper Level |
4pc Bathroom |
|
|
6.33 Ft x 7.83 Ft |
|
Upper Level |
5pc Bathroom |
|
|
8.00 Ft x 13.50 Ft |
|
Upper Level |
Bedroom |
|
|
9.33 Ft x 13.25 Ft |
|
Upper Level |
Bedroom |
|
|
11.17 Ft x 12.58 Ft |
|
Upper Level |
Laundry Room |
|
|
5.08 Ft x 7.67 Ft |
|
Upper Level |
Primary Bedroom |
|
|
11.92 Ft x 19.17 Ft |
|
Upper Level |
Other |
|
|
5.50 Ft x 14.67 Ft |
https://www.realtor.ca/real-estate/27034285/7339-37-avenue-nw-calgary-bowness


















































































