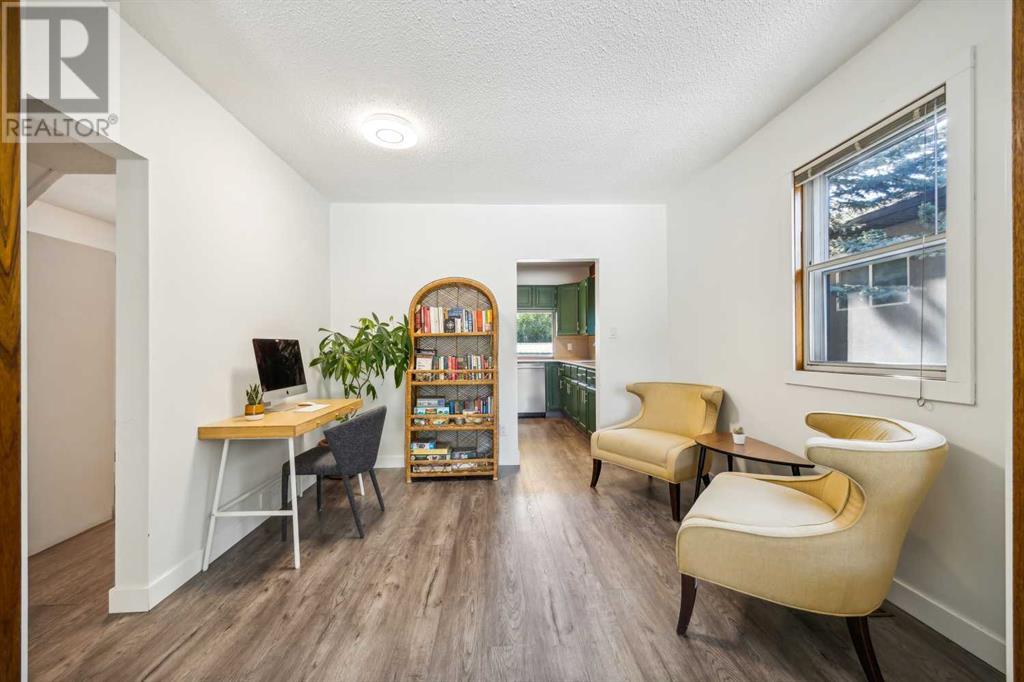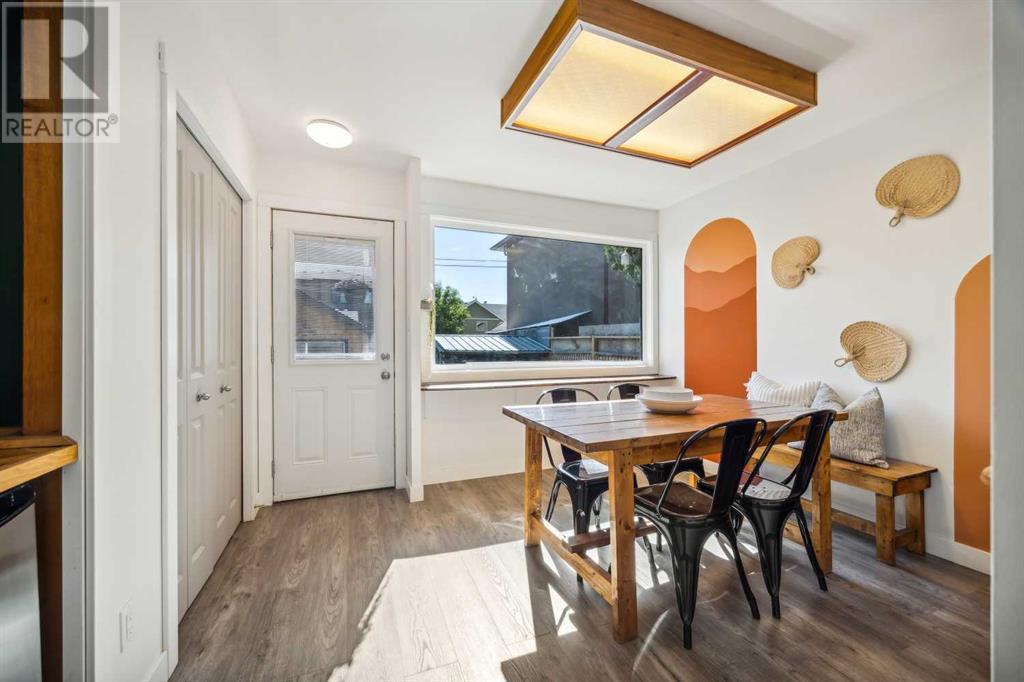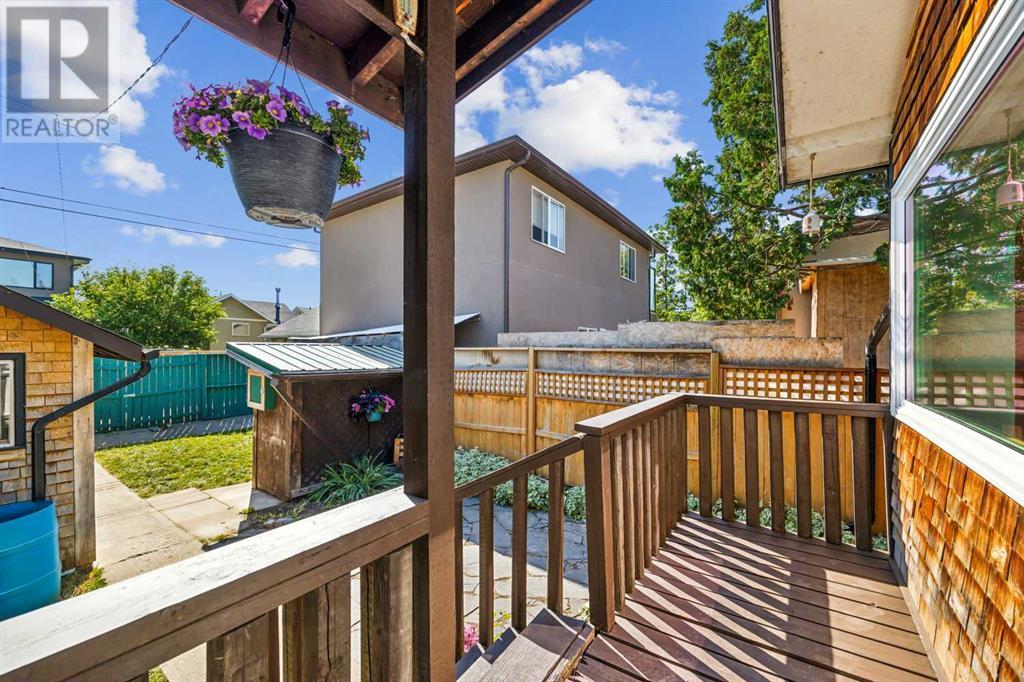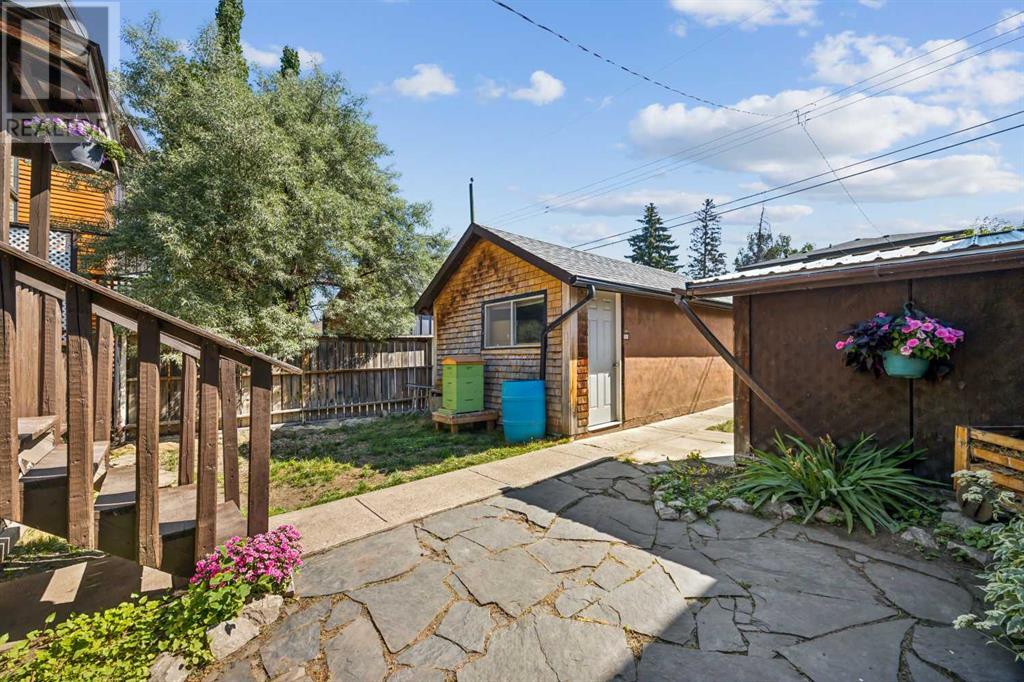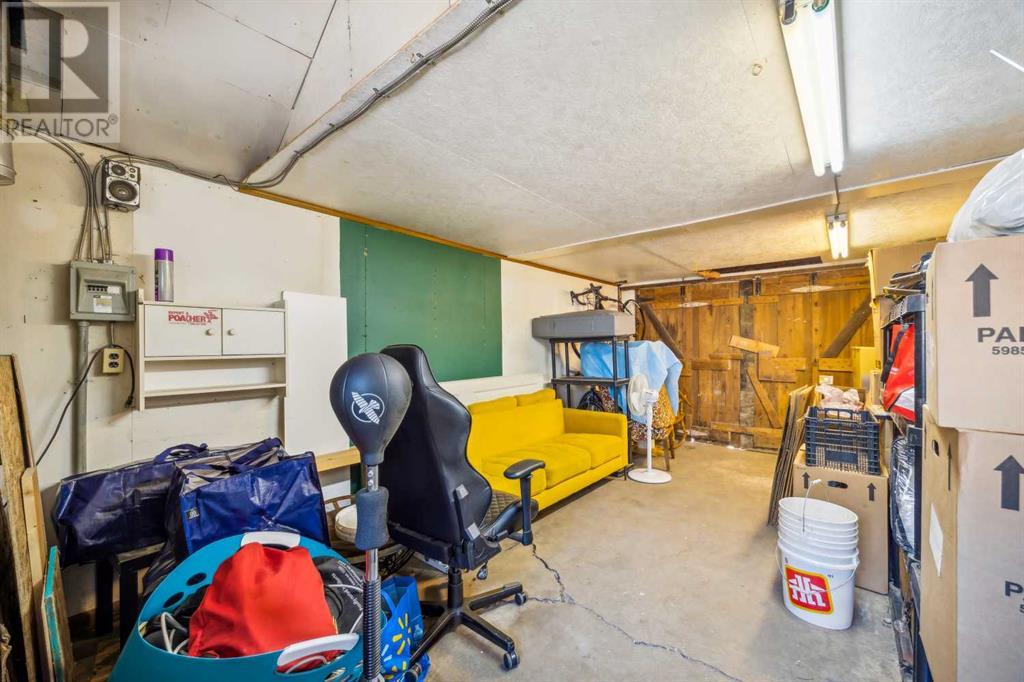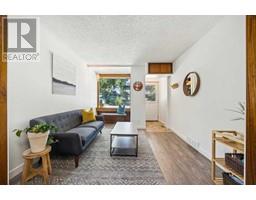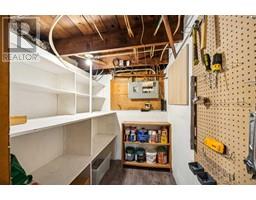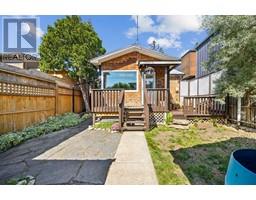2 Bedroom
1 Bathroom
1110.55 sqft
None
Forced Air
Landscaped, Lawn
$664,900
**OPEN HOUSE - September 15th, 12-3pm** This charming property offers a unique opportunity, whether you're looking to settle in, rent it out for a time, or redevelop the land entirely. Situated on a serene, tree-lined street just 3 minutes off Deerfoot, this home combines tranquility with convenience, making it an ideal choice for various lifestyles. Key Features are 1)Recent Upgrades: The roof of both the house and garage has been recently re-shingled, ensuring long-term durability; Skylights have been added to the master bedroom/loft area, flooding the space with natural light; A large dining room window has been upgraded to a triple-pane window, enhancing energy efficiency; The front fence has been replaced, adding to the home's curb appeal; Additional upgrades include the creation of a pantry, refinishing kitchen cabinets and hardware, and fresh paint throughout.2) Location: This property is ideally located just one block away from a vibrant shopping strip, offering easy access to Starbucks, Made by Marcus Ice Cream, Tokyo Market, a pizza place, and a nail salon; Despite its proximity to amenities, the home is nestled on a quiet street that boasts mature trees and a neighborhood full of character. 3) Community: The area is known for its friendly neighbors and a true sense of community, making it a perfect place to live or attract long-term tenants. Whether you're looking for a cozy home, a rental investment, or a redevelopment project, this property has the flexibility and features to meet your needs. Don't miss out on this versatile opportunity in a prime location! (id:41531)
Property Details
|
MLS® Number
|
A2162828 |
|
Property Type
|
Single Family |
|
Community Name
|
Bridgeland/Riverside |
|
Amenities Near By
|
Park, Playground, Schools, Shopping |
|
Features
|
Other, Back Lane, No Neighbours Behind, No Smoking Home |
|
Parking Space Total
|
1 |
|
Plan
|
4647v |
|
Structure
|
Deck |
Building
|
Bathroom Total
|
1 |
|
Bedrooms Above Ground
|
2 |
|
Bedrooms Total
|
2 |
|
Appliances
|
Washer, Refrigerator, Dishwasher, Stove, Dryer, Hood Fan |
|
Basement Development
|
Partially Finished |
|
Basement Type
|
Full (partially Finished) |
|
Constructed Date
|
1910 |
|
Construction Material
|
Wood Frame |
|
Construction Style Attachment
|
Detached |
|
Cooling Type
|
None |
|
Fireplace Present
|
No |
|
Flooring Type
|
Vinyl Plank |
|
Foundation Type
|
Poured Concrete |
|
Heating Type
|
Forced Air |
|
Stories Total
|
1 |
|
Size Interior
|
1110.55 Sqft |
|
Total Finished Area
|
1110.55 Sqft |
|
Type
|
House |
Parking
Land
|
Acreage
|
No |
|
Fence Type
|
Fence |
|
Land Amenities
|
Park, Playground, Schools, Shopping |
|
Landscape Features
|
Landscaped, Lawn |
|
Size Depth
|
33.51 M |
|
Size Frontage
|
9.04 M |
|
Size Irregular
|
303.00 |
|
Size Total
|
303 M2|0-4,050 Sqft |
|
Size Total Text
|
303 M2|0-4,050 Sqft |
|
Zoning Description
|
R-c2 |
Rooms
| Level |
Type |
Length |
Width |
Dimensions |
|
Lower Level |
Laundry Room |
|
|
15.50 Ft x 9.25 Ft |
|
Main Level |
4pc Bathroom |
|
|
8.33 Ft x 5.83 Ft |
|
Main Level |
Bedroom |
|
|
8.33 Ft x 13.75 Ft |
|
Main Level |
Dining Room |
|
|
11.17 Ft x 9.75 Ft |
|
Main Level |
Kitchen |
|
|
10.50 Ft x 9.33 Ft |
|
Main Level |
Living Room |
|
|
10.50 Ft x 13.75 Ft |
|
Main Level |
Office |
|
|
10.50 Ft x 9.50 Ft |
|
Upper Level |
Primary Bedroom |
|
|
11.08 Ft x 24.67 Ft |
https://www.realtor.ca/real-estate/27365473/408-8a-street-ne-calgary-bridgelandriverside
