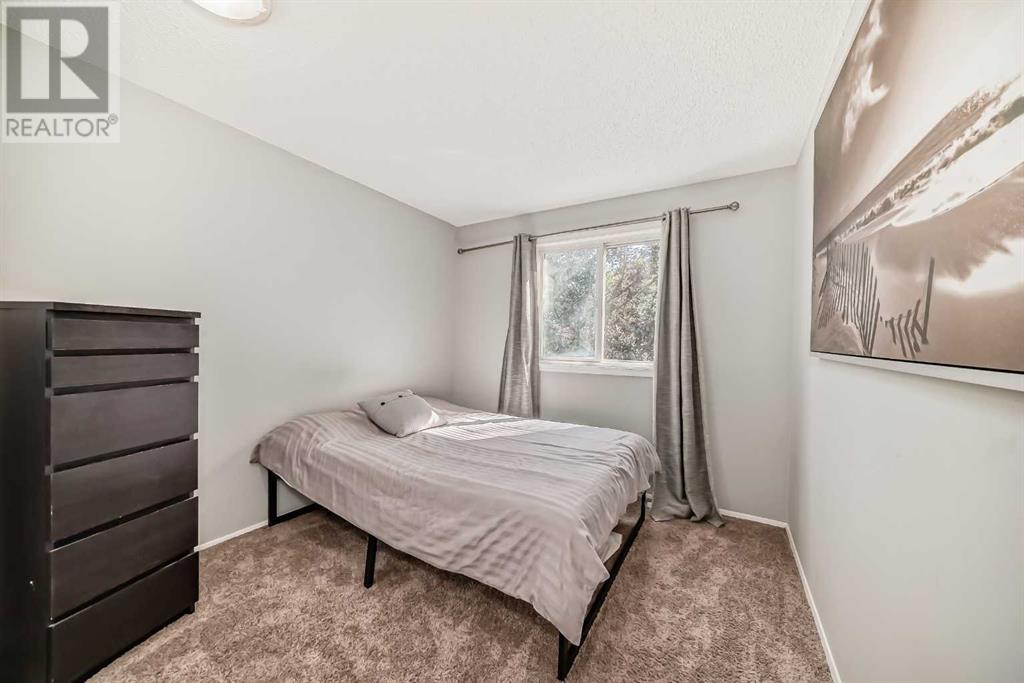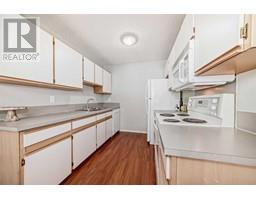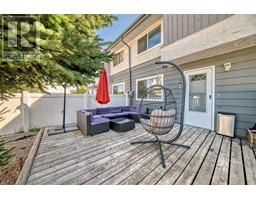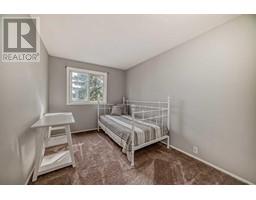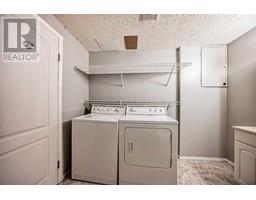Calgary Real Estate Agency
102, 999 Canyon Meadows Drive Sw Calgary, Alberta T2W 2S6
$388,000Maintenance, Heat, Insurance, Ground Maintenance, Property Management, Reserve Fund Contributions, Sewer, Waste Removal, Water
$430.44 Monthly
Maintenance, Heat, Insurance, Ground Maintenance, Property Management, Reserve Fund Contributions, Sewer, Waste Removal, Water
$430.44 MonthlyWelcome to this lovely 3 bed/2 bath home in the sought after community of Canyon Meadows, and just steps from stunning Fish Creek Park! Upon entering the home, you'll appreciate the laminate flooring throughout the main floor. The spacious living room features a large window flooding the room with light and plenty of room for seating, great for gatherings with family & friends. The kitchen & dining nook feature plenty of counter space for the gourmet in the family and room for a good sized dining table. Extra closets in the hallway provide ample storage. Going out to the backyard, you'll find a large deck & newer vinyl fencing, great for relaxing on warm summer evenings. Upstairs, the large primary bedroom features large windows & a huge closet. The main 4pc bath has been fully updated. Two additional good sized bedrooms complete the upper level. In the fully finished basement, you'll find a 3 pc bath/laundry room and large recreation room, great for family movie nights. Just steps away is stunning Fish Creek Park, with miles of walking/biking paths to explore in every season. Close to parks, schools (Canyon Meadows School, Sam Livingston School, Dr. E.P. Scarlett High School), shopping, parks and easy access to MacLeod Trail, this gem can't be missed! (id:41531)
Property Details
| MLS® Number | A2162558 |
| Property Type | Single Family |
| Community Name | Canyon Meadows |
| Amenities Near By | Park, Playground, Schools, Shopping |
| Community Features | Pets Allowed With Restrictions |
| Features | See Remarks, Parking |
| Parking Space Total | 1 |
| Plan | 9011119 |
| Structure | Deck |
Building
| Bathroom Total | 2 |
| Bedrooms Above Ground | 3 |
| Bedrooms Total | 3 |
| Appliances | Refrigerator, Dishwasher, Stove, Microwave Range Hood Combo, Window Coverings, Washer & Dryer |
| Basement Development | Finished |
| Basement Type | Full (finished) |
| Constructed Date | 1976 |
| Construction Material | Wood Frame |
| Construction Style Attachment | Attached |
| Cooling Type | None |
| Exterior Finish | Stucco |
| Fireplace Present | No |
| Flooring Type | Carpeted, Laminate, Linoleum |
| Foundation Type | Poured Concrete |
| Heating Fuel | Natural Gas |
| Heating Type | Forced Air |
| Stories Total | 2 |
| Size Interior | 1075.8 Sqft |
| Total Finished Area | 1075.8 Sqft |
| Type | Row / Townhouse |
Land
| Acreage | No |
| Fence Type | Fence |
| Land Amenities | Park, Playground, Schools, Shopping |
| Size Total Text | Unknown |
| Zoning Description | M-c1 D100 |
Rooms
| Level | Type | Length | Width | Dimensions |
|---|---|---|---|---|
| Second Level | Primary Bedroom | 13.75 Ft x 10.42 Ft | ||
| Second Level | 4pc Bathroom | 4.92 Ft x 7.50 Ft | ||
| Second Level | Bedroom | 8.83 Ft x 9.17 Ft | ||
| Second Level | Bedroom | 8.00 Ft x 11.00 Ft | ||
| Lower Level | Family Room | 16.67 Ft x 10.08 Ft | ||
| Lower Level | 3pc Bathroom | 9.33 Ft x 8.17 Ft | ||
| Main Level | Dining Room | 9.75 Ft x 7.00 Ft | ||
| Main Level | Kitchen | 8.08 Ft x 8.67 Ft | ||
| Main Level | Living Room | 13.92 Ft x 11.58 Ft | ||
| Main Level | Other | 4.33 Ft x 11.58 Ft |
https://www.realtor.ca/real-estate/27361568/102-999-canyon-meadows-drive-sw-calgary-canyon-meadows
Interested?
Contact us for more information

















