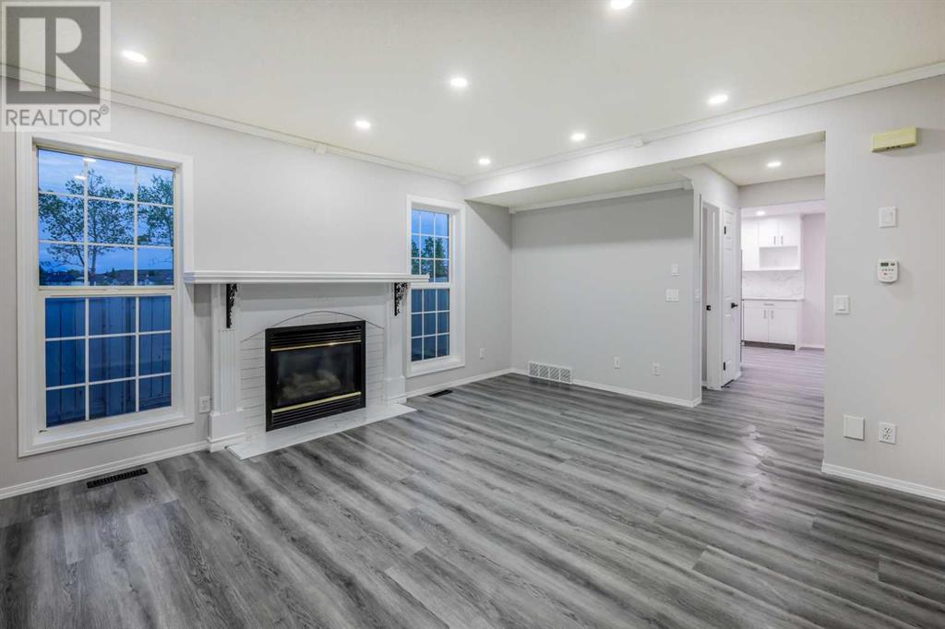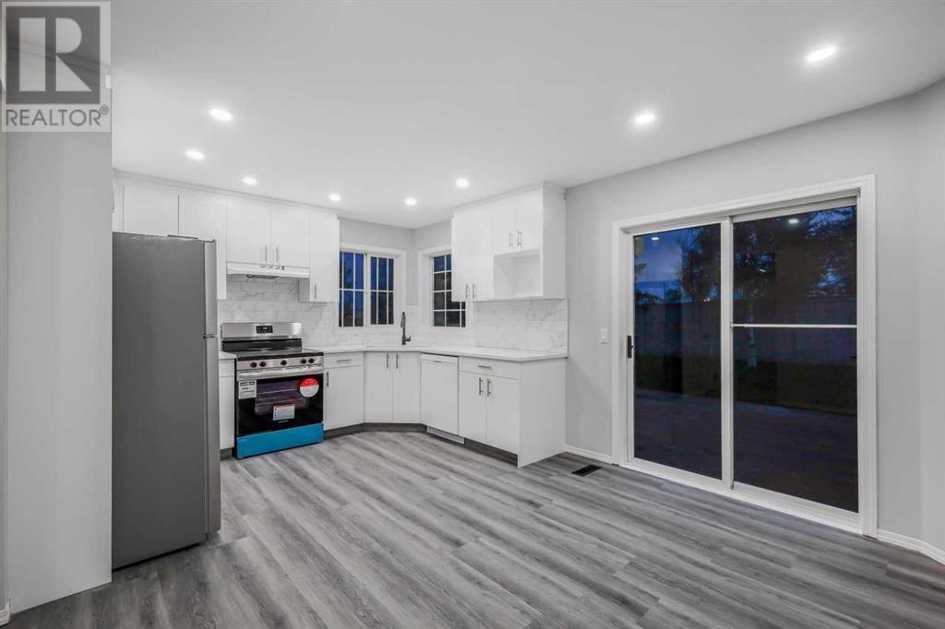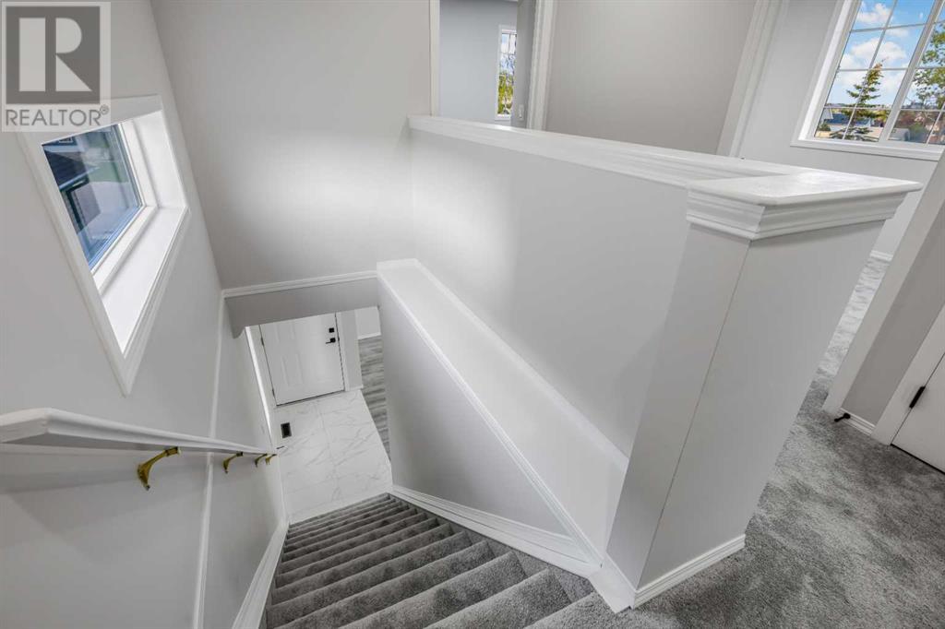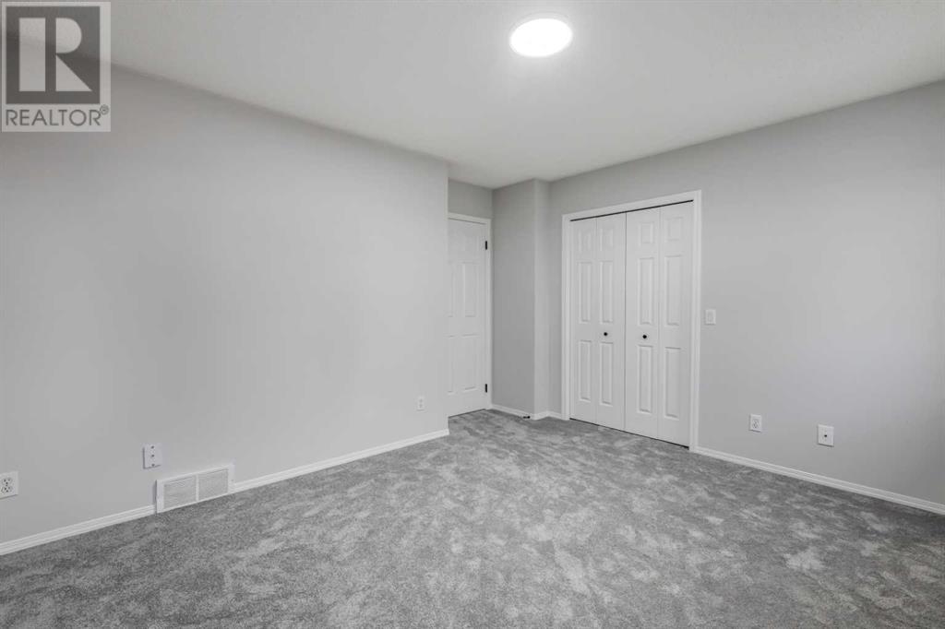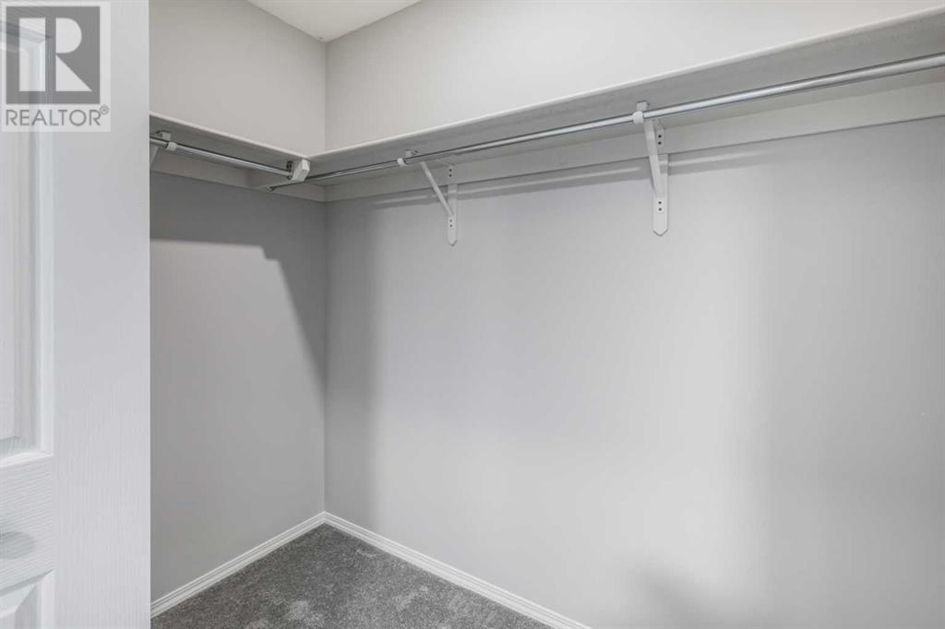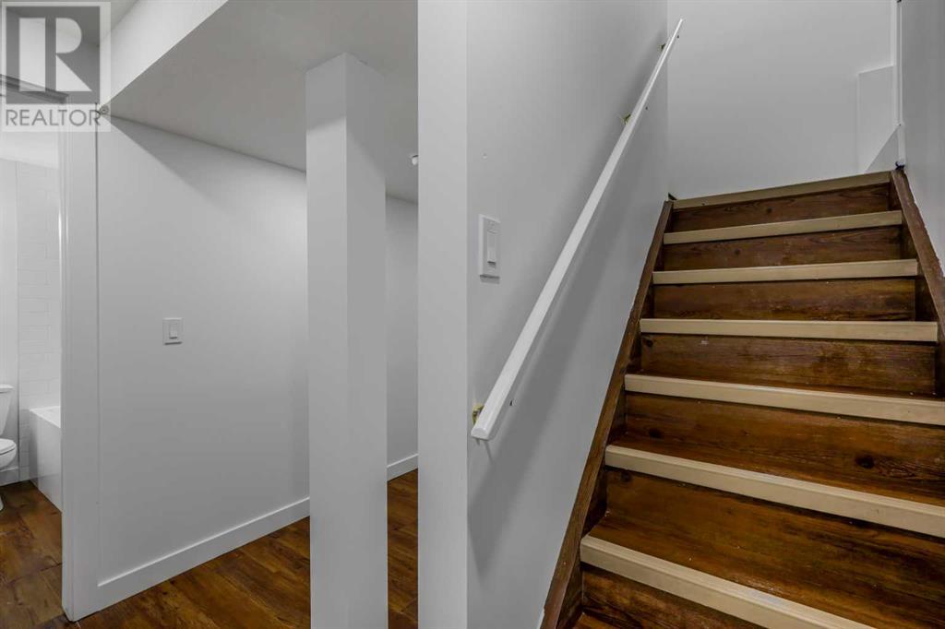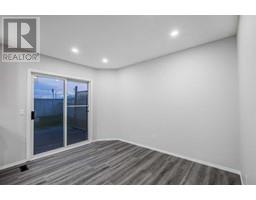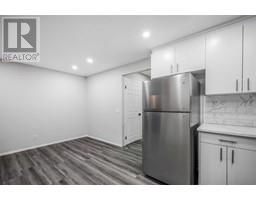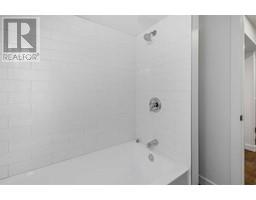4 Bedroom
3 Bathroom
1189.43 sqft
Fireplace
None
Landscaped
$635,000
Welcome to this beautifully FULLY RENOVATED two-story home with over 1,200 sq. ft. of living space, situated on a cul-de-sac with only one neighbour and backing onto green space. This must-see property features three bedrooms, two baths, and a newly built ILLEGAL ONE BED-ROOM BASEMENT SUITE with a side entrance and separate laundry—perfect for investment or first-time home buyers. Recent upgrades include whole-house paint, a new kitchen with quartz counters, two new bathrooms, new appliances, some new windows, new flooring and carpet, a newer hot water tank (2015), and a new furnace (2015). The large living room is bright and inviting, with a gas fireplace and ample natural light from the big windows. The sunny kitchen, with a great corner sink, offers a view of the kids playing in the southwest-facing backyard. The spacious formal dining room is perfect for entertaining.Located in a family-oriented community, this home is within walking distance to T&T, Superstore, schools, and restaurants. This incredible property won’t last long. Hurry up and schedule your viewing today! (id:41531)
Property Details
|
MLS® Number
|
A2162160 |
|
Property Type
|
Single Family |
|
Community Name
|
Country Hills |
|
Amenities Near By
|
Golf Course, Playground, Schools, Shopping |
|
Community Features
|
Golf Course Development |
|
Features
|
Pvc Window, No Neighbours Behind, No Animal Home, No Smoking Home |
|
Parking Space Total
|
4 |
|
Plan
|
9712649 |
|
Structure
|
Deck |
Building
|
Bathroom Total
|
3 |
|
Bedrooms Above Ground
|
3 |
|
Bedrooms Below Ground
|
1 |
|
Bedrooms Total
|
4 |
|
Appliances
|
Refrigerator, Range - Electric, Dishwasher, Stove, Washer/dryer Stack-up |
|
Basement Development
|
Finished |
|
Basement Features
|
Separate Entrance, Suite |
|
Basement Type
|
Full (finished) |
|
Constructed Date
|
1999 |
|
Construction Material
|
Poured Concrete, Wood Frame |
|
Construction Style Attachment
|
Detached |
|
Cooling Type
|
None |
|
Exterior Finish
|
Concrete, Vinyl Siding |
|
Fireplace Present
|
Yes |
|
Fireplace Total
|
1 |
|
Flooring Type
|
Carpeted, Ceramic Tile, Vinyl |
|
Foundation Type
|
Poured Concrete |
|
Half Bath Total
|
1 |
|
Stories Total
|
2 |
|
Size Interior
|
1189.43 Sqft |
|
Total Finished Area
|
1189.43 Sqft |
|
Type
|
House |
Parking
Land
|
Acreage
|
No |
|
Fence Type
|
Fence |
|
Land Amenities
|
Golf Course, Playground, Schools, Shopping |
|
Landscape Features
|
Landscaped |
|
Size Frontage
|
12.19 M |
|
Size Irregular
|
4585.00 |
|
Size Total
|
4585 Sqft|4,051 - 7,250 Sqft |
|
Size Total Text
|
4585 Sqft|4,051 - 7,250 Sqft |
|
Zoning Description
|
R-c1n |
Rooms
| Level |
Type |
Length |
Width |
Dimensions |
|
Second Level |
4pc Bathroom |
|
|
5.42 Ft x 7.42 Ft |
|
Second Level |
Bedroom |
|
|
10.75 Ft x 9.67 Ft |
|
Second Level |
Bedroom |
|
|
8.67 Ft x 9.25 Ft |
|
Second Level |
Primary Bedroom |
|
|
12.92 Ft x 12.17 Ft |
|
Basement |
4pc Bathroom |
|
|
6.92 Ft x 5.92 Ft |
|
Basement |
Bedroom |
|
|
11.75 Ft x 8.00 Ft |
|
Basement |
Kitchen |
|
|
7.17 Ft x 7.83 Ft |
|
Basement |
Recreational, Games Room |
|
|
8.67 Ft x 10.67 Ft |
|
Basement |
Furnace |
|
|
6.83 Ft x 8.83 Ft |
|
Main Level |
2pc Bathroom |
|
|
6.92 Ft x 4.75 Ft |
|
Main Level |
Dining Room |
|
|
9.67 Ft x 11.42 Ft |
|
Main Level |
Kitchen |
|
|
7.25 Ft x 11.42 Ft |
|
Main Level |
Living Room |
|
|
13.00 Ft x 15.42 Ft |
https://www.realtor.ca/real-estate/27359573/1128-country-hills-circle-nw-calgary-country-hills





