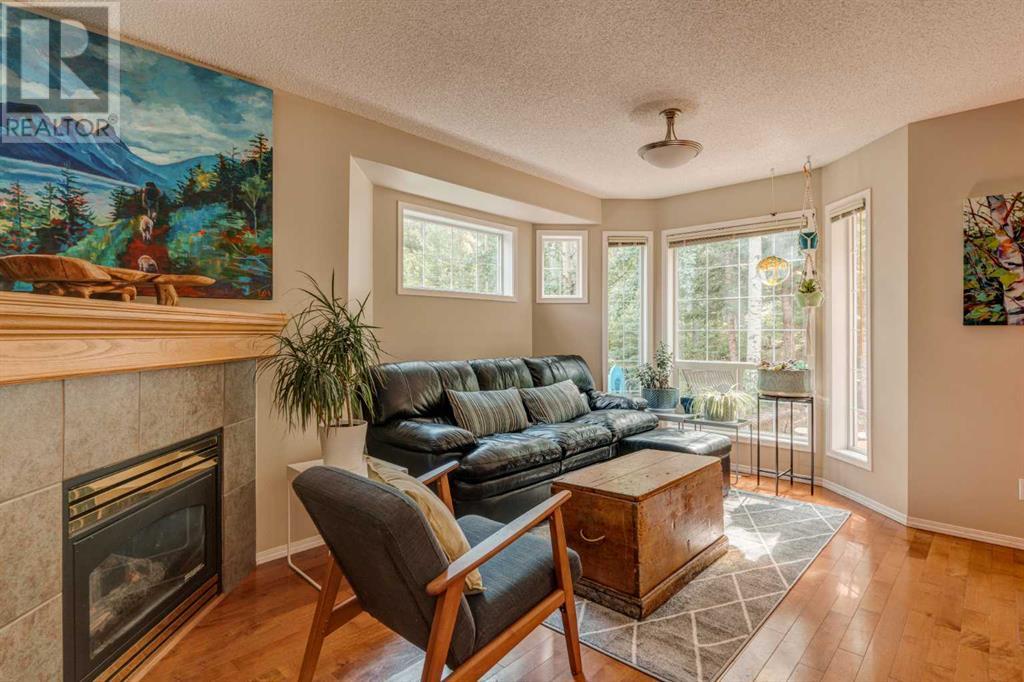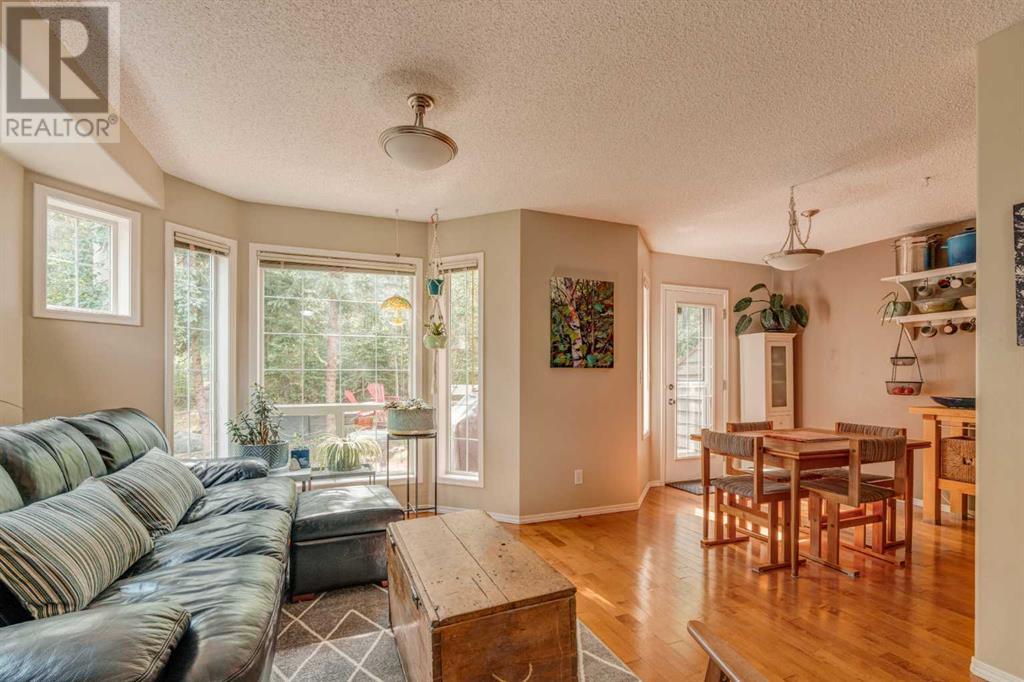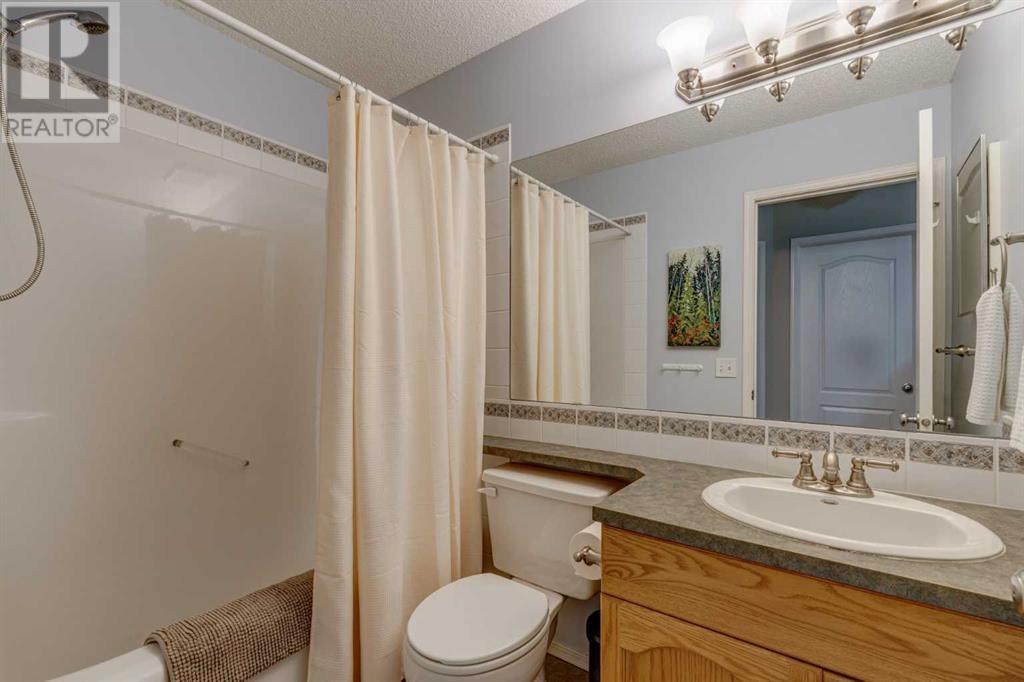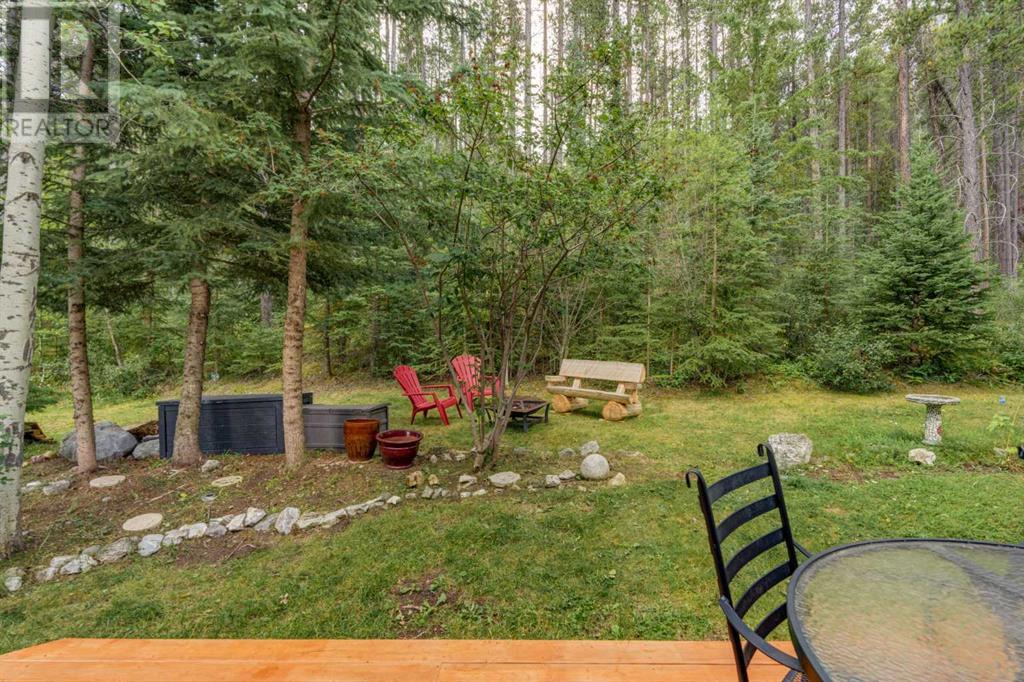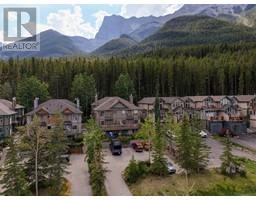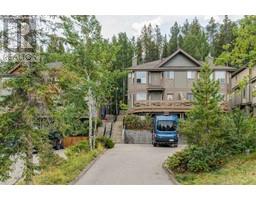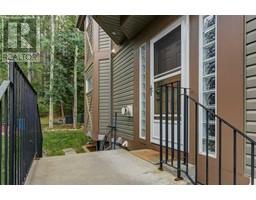Calgary Real Estate Agency
2, 827 Wilson Way Canmore, Alberta T1W 2Y8
$825,000Maintenance, Insurance, Parking, Reserve Fund Contributions
$250 Monthly
Maintenance, Insurance, Parking, Reserve Fund Contributions
$250 MonthlyOPEN HOUSES Saturday & Sunday 1pm to 3pm (21st & 22nd)! Nestled on the mountainside and minutes from downtown Canmore is this stunning and spacious 3 bedroom, 2.5 bathroom townhome, surrounded by nature and wildlife. The bright and welcoming main level features a cozy living room with gas fireplace, u-shaped kitchen with plenty of cupboard space, dining area with access to the outdoors, and a half bathroom. Enjoy your south facing backyard with a fire pit area and deck that extends to an oasis of endless forest trails, perfect for hiking and biking and those wanting to lead an active lifestyle. Upstairs you’ll find a large and sunny master bedroom overlooking the trees with a good sized closet and ensuite. There’s also a lovely secondary bedroom and full bathroom. The fully finished basement hosts an additional bedroom or living space, as well as the laundry room. Upgrades within the last few years include exterior paint, roof, deck, hot water tank and dryer. This is a self managed complex with low condo fees! You won't want to miss this amazing opportunity to live in peaceful and quiet setting with no thru traffic, all in a private and sought-after community. (id:41531)
Open House
This property has open houses!
1:00 pm
Ends at:3:00 pm
1:00 pm
Ends at:3:00 pm
Property Details
| MLS® Number | A2161917 |
| Property Type | Single Family |
| Community Name | Peaks of Grassi |
| Amenities Near By | Park, Playground, Schools, Shopping, Water Nearby |
| Community Features | Lake Privileges, Pets Allowed |
| Features | Treed, See Remarks, Parking |
| Parking Space Total | 1 |
| Plan | 9910858 |
| Structure | Deck |
| View Type | View |
Building
| Bathroom Total | 3 |
| Bedrooms Above Ground | 2 |
| Bedrooms Below Ground | 1 |
| Bedrooms Total | 3 |
| Appliances | Washer, Refrigerator, Dishwasher, Stove, Dryer, Microwave, Hood Fan, Window Coverings |
| Basement Development | Finished |
| Basement Type | Full (finished) |
| Constructed Date | 1999 |
| Construction Material | Wood Frame |
| Construction Style Attachment | Attached |
| Cooling Type | None |
| Exterior Finish | Vinyl Siding, Wood Siding |
| Fireplace Present | Yes |
| Fireplace Total | 1 |
| Flooring Type | Carpeted, Ceramic Tile, Hardwood |
| Foundation Type | Poured Concrete |
| Half Bath Total | 1 |
| Heating Fuel | Natural Gas |
| Heating Type | Forced Air |
| Stories Total | 2 |
| Size Interior | 949.42 Sqft |
| Total Finished Area | 949.42 Sqft |
| Type | Row / Townhouse |
Land
| Acreage | No |
| Fence Type | Not Fenced |
| Land Amenities | Park, Playground, Schools, Shopping, Water Nearby |
| Landscape Features | Landscaped |
| Size Total Text | Unknown |
| Zoning Description | R4 |
Rooms
| Level | Type | Length | Width | Dimensions |
|---|---|---|---|---|
| Second Level | 4pc Bathroom | 5.08 Ft x 7.92 Ft | ||
| Second Level | 4pc Bathroom | 7.33 Ft x 9.17 Ft | ||
| Second Level | Bedroom | 10.50 Ft x 10.00 Ft | ||
| Second Level | Primary Bedroom | 12.92 Ft x 14.42 Ft | ||
| Lower Level | Laundry Room | 9.00 Ft x 6.50 Ft | ||
| Lower Level | Bedroom | 18.42 Ft x 15.50 Ft | ||
| Main Level | 2pc Bathroom | 4.83 Ft x 4.92 Ft | ||
| Main Level | Dining Room | 8.33 Ft x 9.50 Ft | ||
| Main Level | Kitchen | 8.08 Ft x 8.00 Ft | ||
| Main Level | Living Room | 12.33 Ft x 15.25 Ft |
https://www.realtor.ca/real-estate/27356660/2-827-wilson-way-canmore-peaks-of-grassi
Interested?
Contact us for more information


