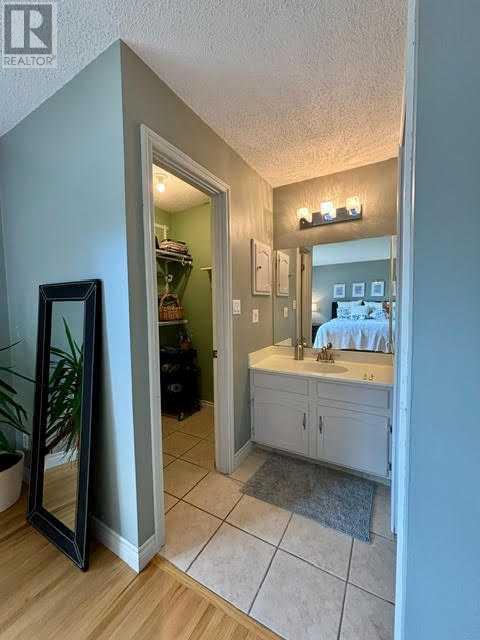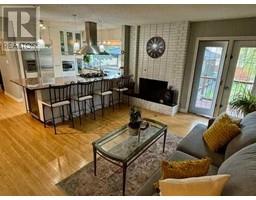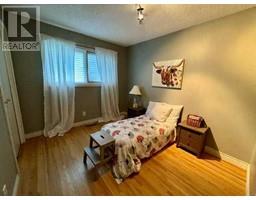4 Bedroom
4 Bathroom
1642 sqft
Bungalow
Fireplace
None
Forced Air
$959,900
Prestigious Lake Bonavista!!! 1650 sq ft ,3+1 bedroom bungalow on a estate sized corner lot across from a greenspace in one of Calgarys most desirable neighbourhoods..This home boasts a large footprint with 2 master bedrooms with en-suites 4 bathrooms in total, a detached two car garage and a nice bright floorplan ..White kitchen with granite counters, hardwood flooring throughout main floor.. garden doors off master and family room to a rear deck ..lower level is finished with a theatre room, spacious bedroom with its own ensuite. exercise area ,laundry room and big family room easy to show.... dont miss it (id:41531)
Property Details
|
MLS® Number
|
A2162546 |
|
Property Type
|
Single Family |
|
Community Name
|
Lake Bonavista |
|
Amenities Near By
|
Park, Playground, Recreation Nearby, Schools, Shopping, Water Nearby |
|
Community Features
|
Lake Privileges |
|
Features
|
Back Lane, Closet Organizers, No Smoking Home |
|
Parking Space Total
|
8 |
|
Plan
|
720lk |
|
Structure
|
See Remarks, Deck |
Building
|
Bathroom Total
|
4 |
|
Bedrooms Above Ground
|
3 |
|
Bedrooms Below Ground
|
1 |
|
Bedrooms Total
|
4 |
|
Appliances
|
Refrigerator, Oven - Gas, Dishwasher, Wine Fridge, Range, Microwave, Hood Fan, Window Coverings, Garage Door Opener, Washer & Dryer |
|
Architectural Style
|
Bungalow |
|
Basement Development
|
Finished |
|
Basement Type
|
Full (finished) |
|
Constructed Date
|
1973 |
|
Construction Style Attachment
|
Detached |
|
Cooling Type
|
None |
|
Exterior Finish
|
Brick |
|
Fireplace Present
|
Yes |
|
Fireplace Total
|
2 |
|
Flooring Type
|
Carpeted, Ceramic Tile, Hardwood |
|
Foundation Type
|
Poured Concrete |
|
Heating Type
|
Forced Air |
|
Stories Total
|
1 |
|
Size Interior
|
1642 Sqft |
|
Total Finished Area
|
1642 Sqft |
|
Type
|
House |
Parking
Land
|
Acreage
|
No |
|
Fence Type
|
Fence |
|
Land Amenities
|
Park, Playground, Recreation Nearby, Schools, Shopping, Water Nearby |
|
Size Frontage
|
12.2 M |
|
Size Irregular
|
7265.00 |
|
Size Total
|
7265 Sqft|7,251 - 10,889 Sqft |
|
Size Total Text
|
7265 Sqft|7,251 - 10,889 Sqft |
|
Zoning Description
|
R-1 |
Rooms
| Level |
Type |
Length |
Width |
Dimensions |
|
Second Level |
Primary Bedroom |
|
|
13.75 Ft x 11.67 Ft |
|
Second Level |
Primary Bedroom |
|
|
13.08 Ft x 16.50 Ft |
|
Second Level |
Bedroom |
|
|
10.42 Ft x 9.58 Ft |
|
Second Level |
4pc Bathroom |
|
|
6.00 Ft x 5.00 Ft |
|
Second Level |
3pc Bathroom |
|
|
7.00 Ft x 7.00 Ft |
|
Second Level |
4pc Bathroom |
|
|
5.00 Ft x 9.00 Ft |
|
Second Level |
Living Room |
|
|
12.50 Ft x 18.00 Ft |
|
Basement |
Bedroom |
|
|
14.17 Ft x 15.08 Ft |
|
Basement |
4pc Bathroom |
|
|
5.00 Ft x 11.00 Ft |
https://www.realtor.ca/real-estate/27360504/2311-lake-bonavista-drive-se-calgary-lake-bonavista




































































