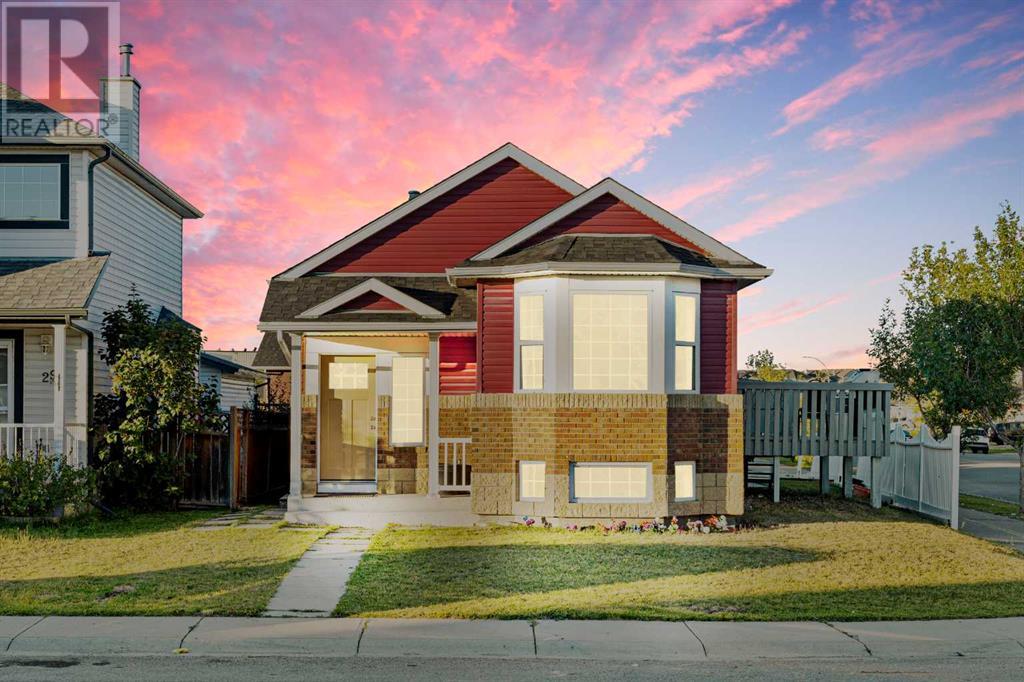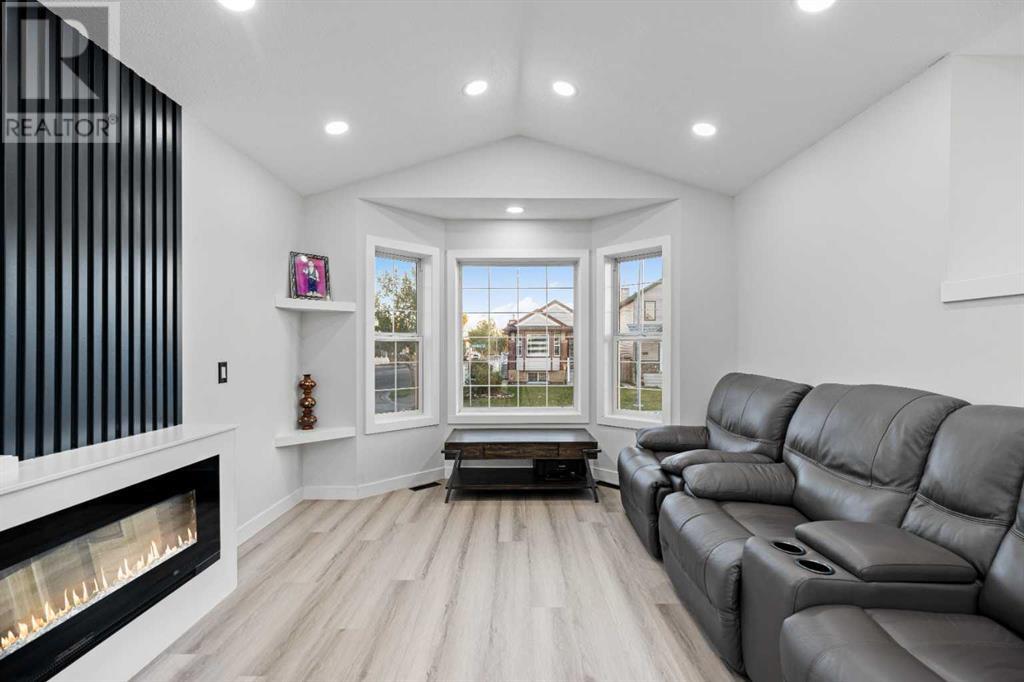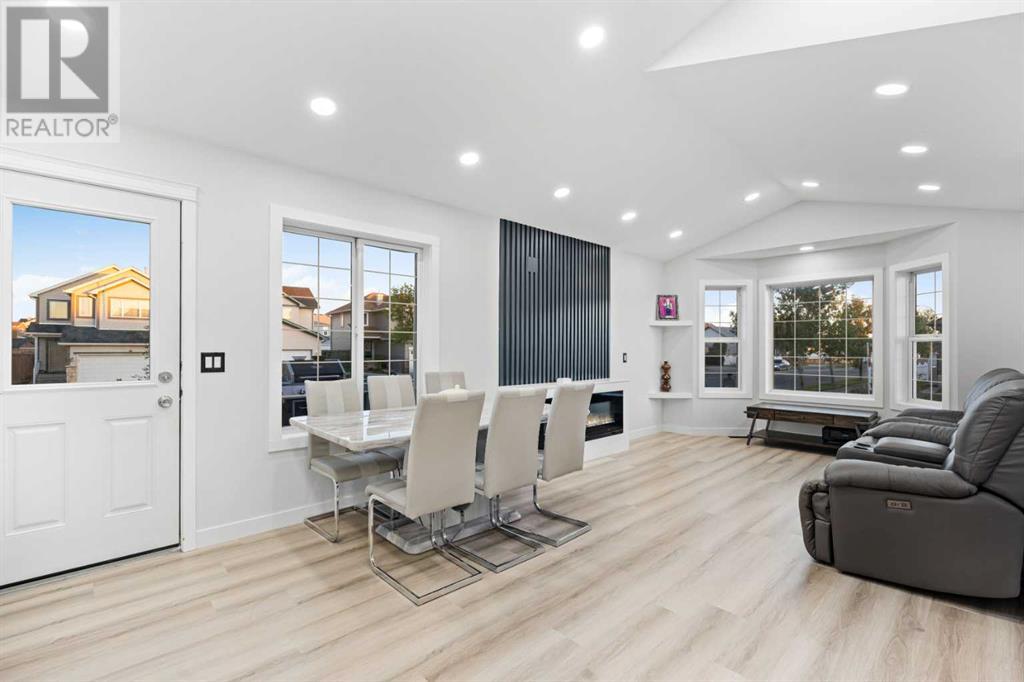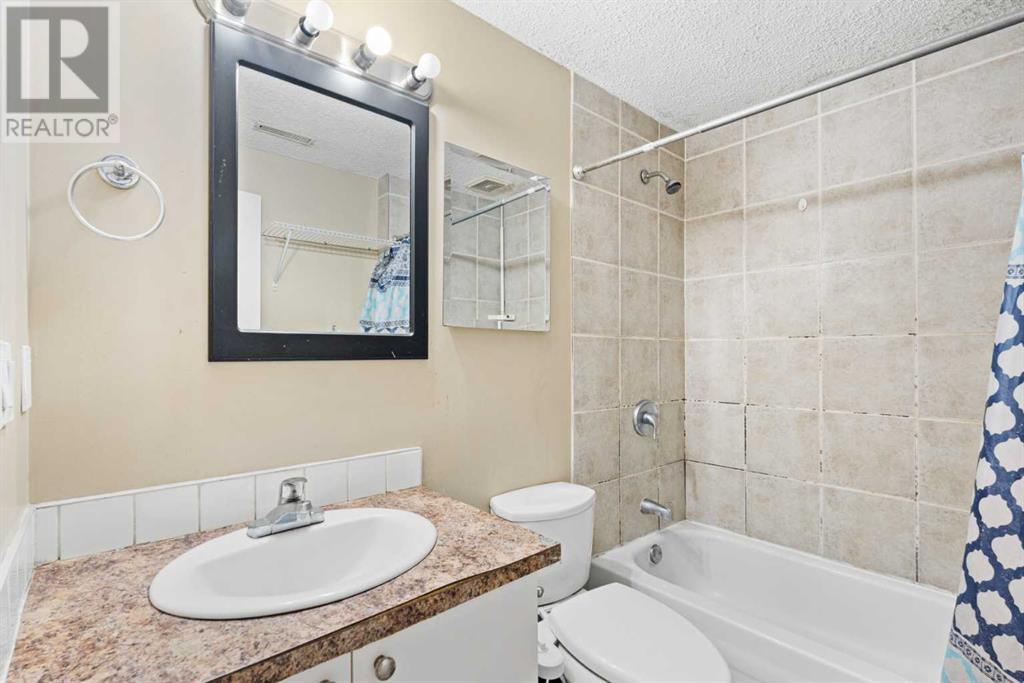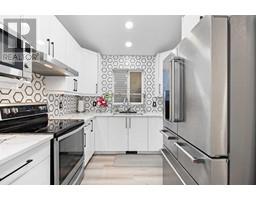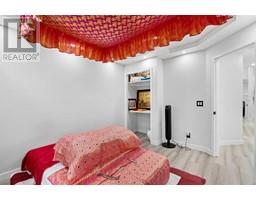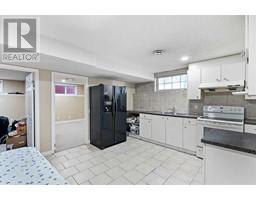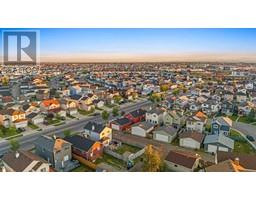6 Bedroom
3 Bathroom
1084 sqft
Bi-Level
Fireplace
Central Air Conditioning
Forced Air
$659,000
A beautiful bi-level home perfectly positioned on a desirable corner lot in the heart of Saddleridge. This spacious residence features 6 bedrooms, 2.5 bathrooms, and an inviting layout that caters to both family living and entertaining.Step inside to discover a bright and airy living room with large windows that bathe the space in natural light. The open-concept main floor flows seamlessly into the dining area, which opens directly onto a lovely deck—perfect for indoor-outdoor dining and summer gatherings.The well-appointed kitchen offers ample cabinetry and counter space, providing a functional area for meal preparation and family gatherings. With its thoughtful design, the home ensures comfort and convenience for everyday living.The main level hosts three generously sized bedrooms, including a primary bedroom with ample closet space. A full bathroom and a half bathroom are conveniently located on this level, ensuring ease and comfort for all family members.The lower level of this home features an illegal suite with a separate entrance, offering additional living space,3 bedrooms, a full bathroom, and a cozy living area—ideal for accommodating guests or extended family members.The property also features an oversized double detached garage, offering ample secure parking and additional storage. Situated on a corner lot, there is plenty of space for extra parking, gardening, play, or simply relaxing outdoorsSituated in a family-friendly neighborhood, this home is close to schools, parks, shopping centers, and public transit, making it an ideal location for convenience and community.Don’t miss your chance to own this charming bi-level home with a unique layout and great potential. Schedule your showing today and see why 295 Saddlemead Rd NE could be your perfect place to call home! (id:41531)
Property Details
|
MLS® Number
|
A2161542 |
|
Property Type
|
Single Family |
|
Community Name
|
Saddle Ridge |
|
Amenities Near By
|
Park, Playground, Schools, Shopping |
|
Features
|
Back Lane |
|
Parking Space Total
|
4 |
|
Plan
|
0012136 |
|
Structure
|
Deck |
Building
|
Bathroom Total
|
3 |
|
Bedrooms Above Ground
|
3 |
|
Bedrooms Below Ground
|
3 |
|
Bedrooms Total
|
6 |
|
Appliances
|
Washer, Refrigerator, Dishwasher, Stove, Dryer, Garage Door Opener |
|
Architectural Style
|
Bi-level |
|
Basement Development
|
Finished |
|
Basement Features
|
Separate Entrance, Suite |
|
Basement Type
|
Full (finished) |
|
Constructed Date
|
2000 |
|
Construction Material
|
Wood Frame |
|
Construction Style Attachment
|
Detached |
|
Cooling Type
|
Central Air Conditioning |
|
Exterior Finish
|
Brick, Vinyl Siding |
|
Fireplace Present
|
Yes |
|
Fireplace Total
|
1 |
|
Flooring Type
|
Carpeted, Ceramic Tile, Vinyl Plank |
|
Foundation Type
|
Poured Concrete |
|
Half Bath Total
|
1 |
|
Heating Fuel
|
Natural Gas |
|
Heating Type
|
Forced Air |
|
Stories Total
|
1 |
|
Size Interior
|
1084 Sqft |
|
Total Finished Area
|
1084 Sqft |
|
Type
|
House |
Parking
Land
|
Acreage
|
No |
|
Fence Type
|
Partially Fenced |
|
Land Amenities
|
Park, Playground, Schools, Shopping |
|
Size Depth
|
30.99 M |
|
Size Frontage
|
11.3 M |
|
Size Irregular
|
377.00 |
|
Size Total
|
377 M2|4,051 - 7,250 Sqft |
|
Size Total Text
|
377 M2|4,051 - 7,250 Sqft |
|
Zoning Description
|
R-1n |
Rooms
| Level |
Type |
Length |
Width |
Dimensions |
|
Basement |
4pc Bathroom |
|
|
7.67 Ft x 5.42 Ft |
|
Basement |
Bedroom |
|
|
9.58 Ft x 14.83 Ft |
|
Basement |
Bedroom |
|
|
9.92 Ft x 12.83 Ft |
|
Basement |
Dining Room |
|
|
8.33 Ft x 11.92 Ft |
|
Basement |
Kitchen |
|
|
6.42 Ft x 11.92 Ft |
|
Basement |
Laundry Room |
|
|
6.67 Ft x 13.67 Ft |
|
Basement |
Bedroom |
|
|
10.92 Ft x 16.92 Ft |
|
Main Level |
2pc Bathroom |
|
|
5.17 Ft x 4.50 Ft |
|
Main Level |
3pc Bathroom |
|
|
8.33 Ft x 7.08 Ft |
|
Main Level |
Primary Bedroom |
|
|
11.00 Ft x 14.58 Ft |
|
Main Level |
Living Room |
|
|
11.42 Ft x 13.50 Ft |
|
Main Level |
Kitchen |
|
|
9.17 Ft x 8.83 Ft |
|
Main Level |
Foyer |
|
|
9.67 Ft x 9.50 Ft |
|
Main Level |
Dining Room |
|
|
11.83 Ft x 10.92 Ft |
|
Main Level |
Bedroom |
|
|
9.00 Ft x 10.08 Ft |
|
Main Level |
Bedroom |
|
|
9.67 Ft x 12.33 Ft |
https://www.realtor.ca/real-estate/27360125/295-saddlemead-road-ne-calgary-saddle-ridge
