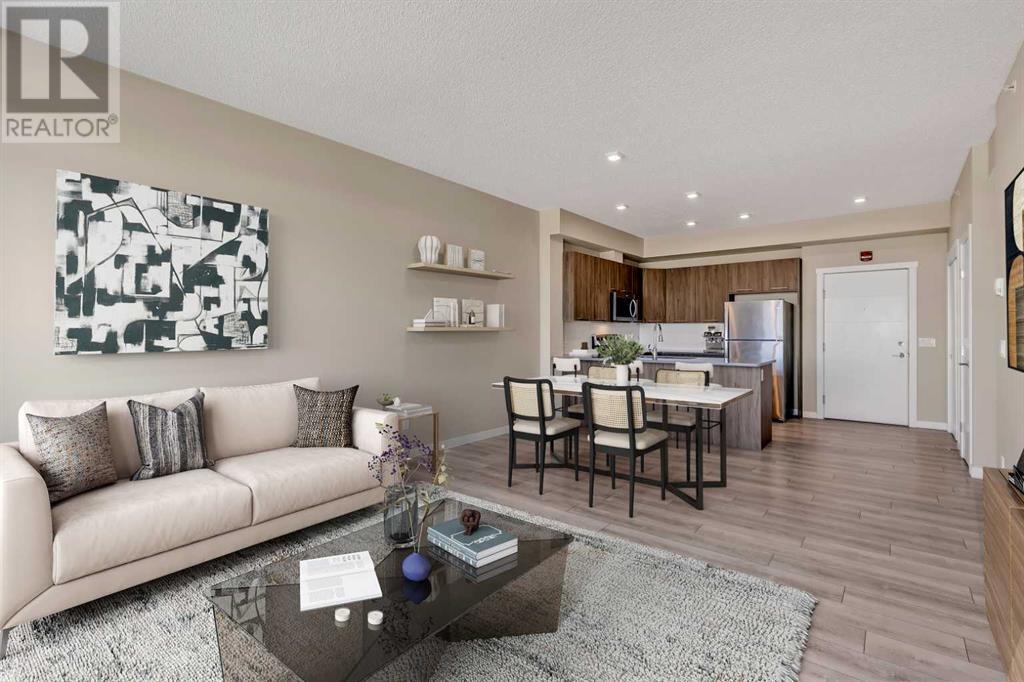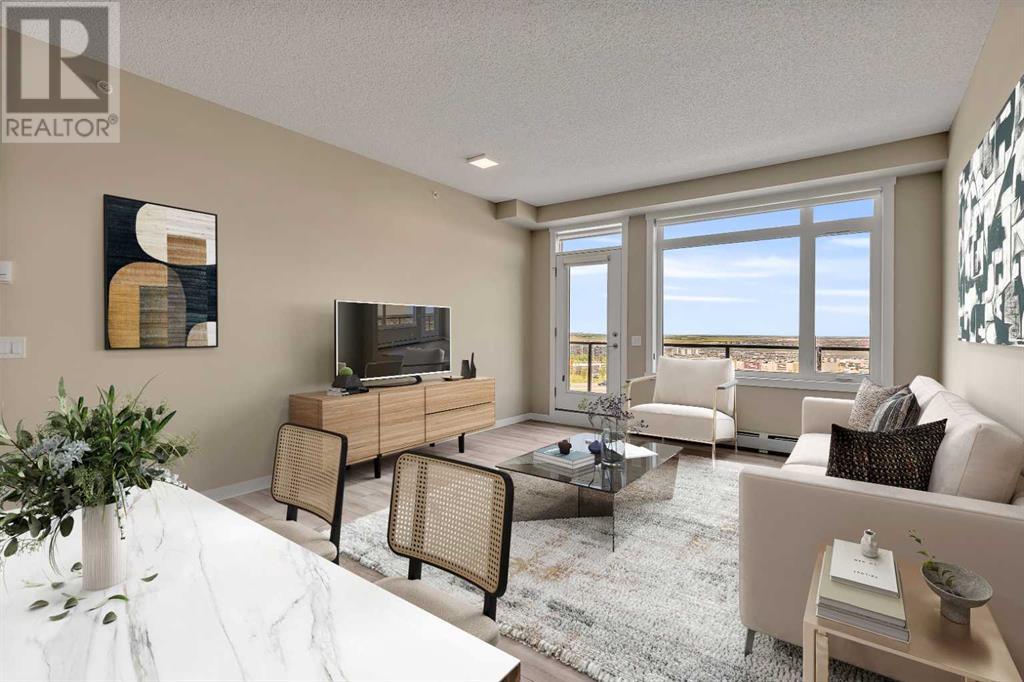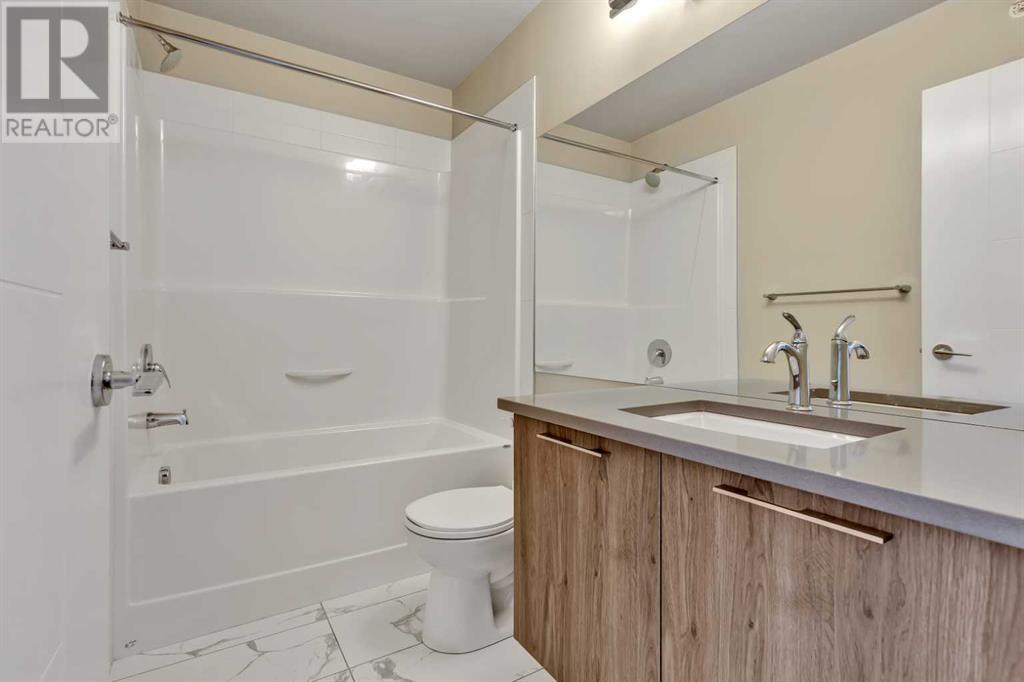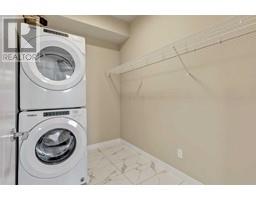Calgary Real Estate Agency
411, 214 Sherwood Square Nw Calgary, Alberta T3R 1T6
$365,000Maintenance, Common Area Maintenance, Heat, Insurance, Ground Maintenance, Property Management, Reserve Fund Contributions, Sewer, Waste Removal, Water
$447.03 Monthly
Maintenance, Common Area Maintenance, Heat, Insurance, Ground Maintenance, Property Management, Reserve Fund Contributions, Sewer, Waste Removal, Water
$447.03 MonthlyWelcome to Diseno by Landmark Homes in Sherwood! This spacious 2 bedroom, 2 bathroom unit on the TOP FLOOR features a open floor plan(that can fit a full sized dining table), large bright windows, 9 foot ceilings, and a east facing deck with UNOBSTRUCTED EAST VIEWS of the valley and a natural gas line! Finished with designer cabinets, sleek wide plank laminate flooring, quartz countertops, stainless steel appliances - it's everything you need to enjoy the maintenance free condo lifestyle. Home comes with 2 TITLED PARKING STALLS (1 underground and 1 surface stall). Also enjoy relaxing walks in the beautiful park and pond right beside the building. Close proximity to lots of restaurants, big chains stores like Walmart, T&T, and Costco, and quick and easy access to Stoney Trail. Book a showing today! (id:41531)
Property Details
| MLS® Number | A2162079 |
| Property Type | Single Family |
| Community Name | Sherwood |
| Amenities Near By | Park, Playground, Schools, Shopping |
| Community Features | Pets Allowed With Restrictions |
| Features | Other, No Smoking Home, Parking |
| Parking Space Total | 2 |
| Plan | 1612251 |
Building
| Bathroom Total | 2 |
| Bedrooms Above Ground | 2 |
| Bedrooms Total | 2 |
| Appliances | Washer, Refrigerator, Dishwasher, Stove, Dryer, Microwave Range Hood Combo |
| Constructed Date | 2017 |
| Construction Material | Wood Frame |
| Construction Style Attachment | Attached |
| Cooling Type | None |
| Exterior Finish | Stucco |
| Fireplace Present | No |
| Flooring Type | Carpeted, Tile, Vinyl Plank |
| Heating Type | Baseboard Heaters, Radiant Heat |
| Stories Total | 4 |
| Size Interior | 933 Sqft |
| Total Finished Area | 933 Sqft |
| Type | Apartment |
Parking
| Underground |
Land
| Acreage | No |
| Land Amenities | Park, Playground, Schools, Shopping |
| Size Total Text | Unknown |
| Zoning Description | M-1 D125 |
Rooms
| Level | Type | Length | Width | Dimensions |
|---|---|---|---|---|
| Main Level | Kitchen | 3.12 M x 2.69 M | ||
| Main Level | Dining Room | 4.14 M x 2.08 M | ||
| Main Level | Living Room | 4.14 M x 3.53 M | ||
| Main Level | Bedroom | 4.32 M x 2.59 M | ||
| Main Level | Primary Bedroom | 4.32 M x 3.10 M | ||
| Main Level | 3pc Bathroom | .00 M x .00 M | ||
| Main Level | 4pc Bathroom | .00 M x .00 M | ||
| Main Level | Storage | 2.54 M x 1.83 M |
https://www.realtor.ca/real-estate/27353218/411-214-sherwood-square-nw-calgary-sherwood
Interested?
Contact us for more information














































