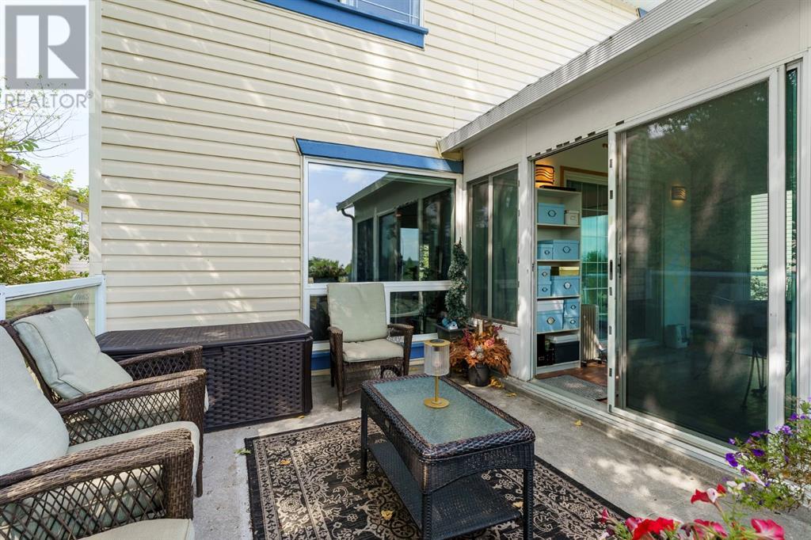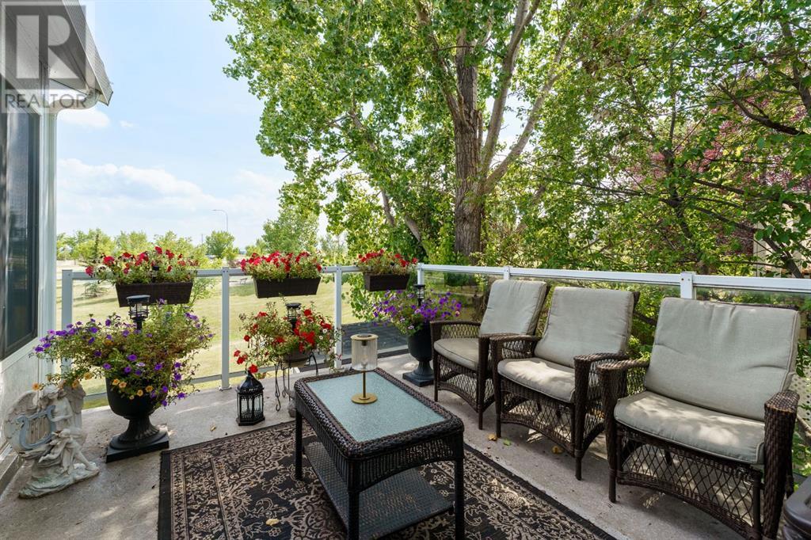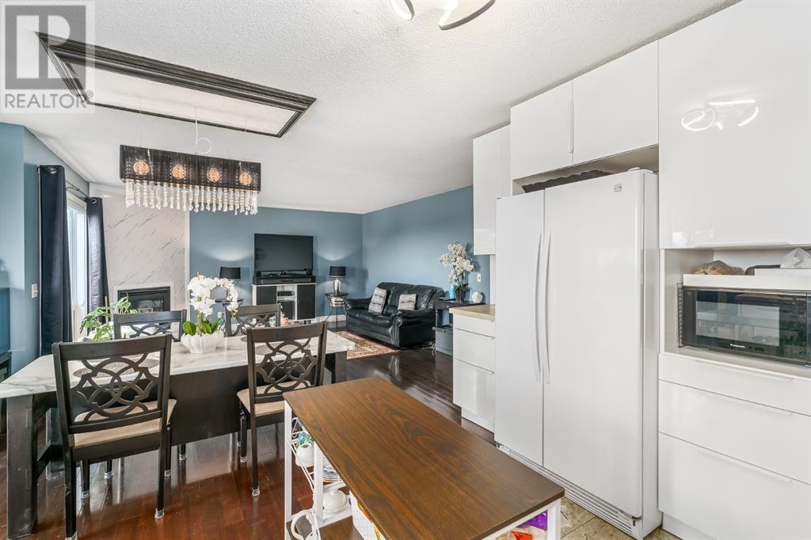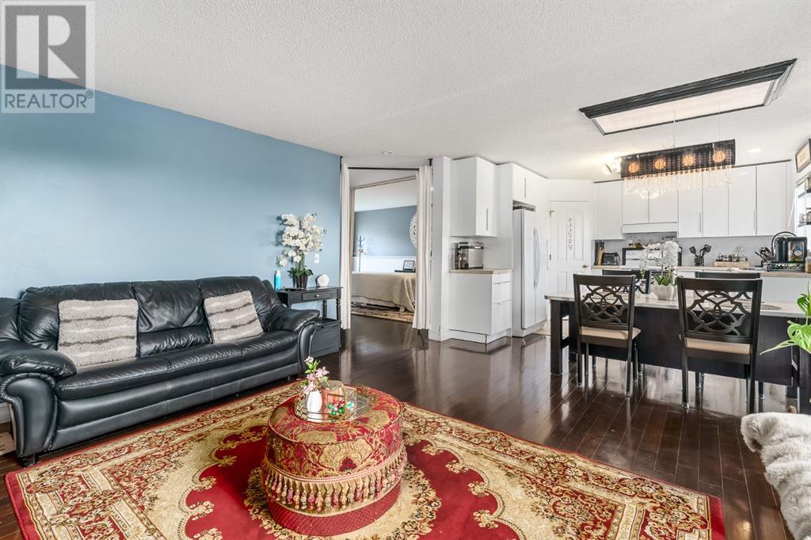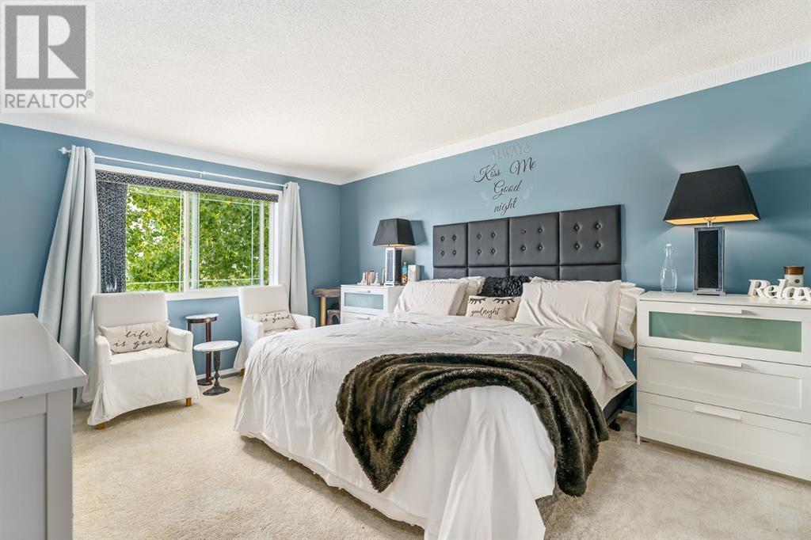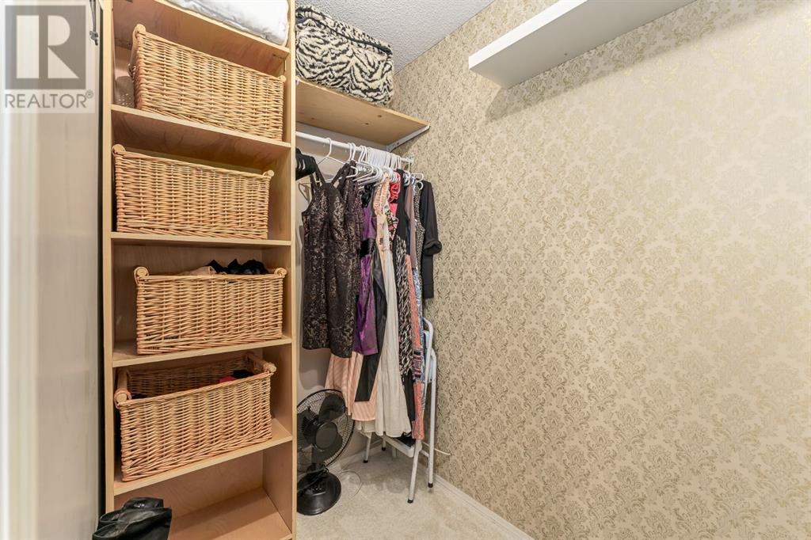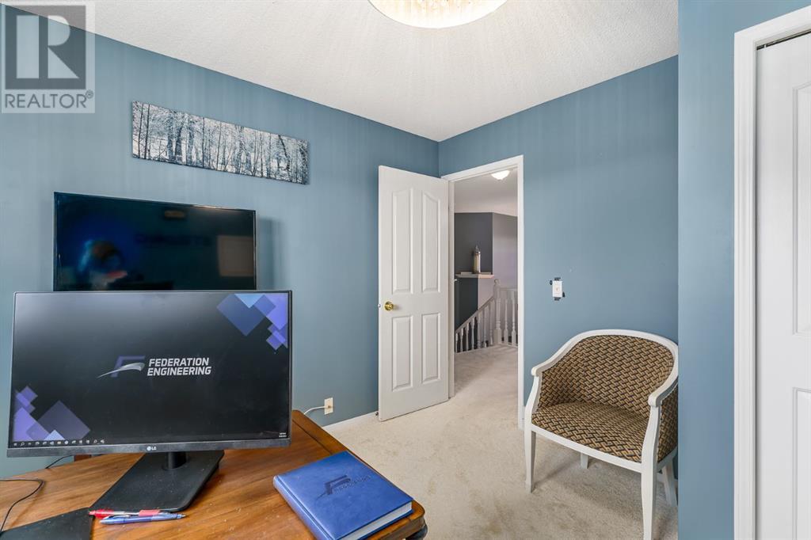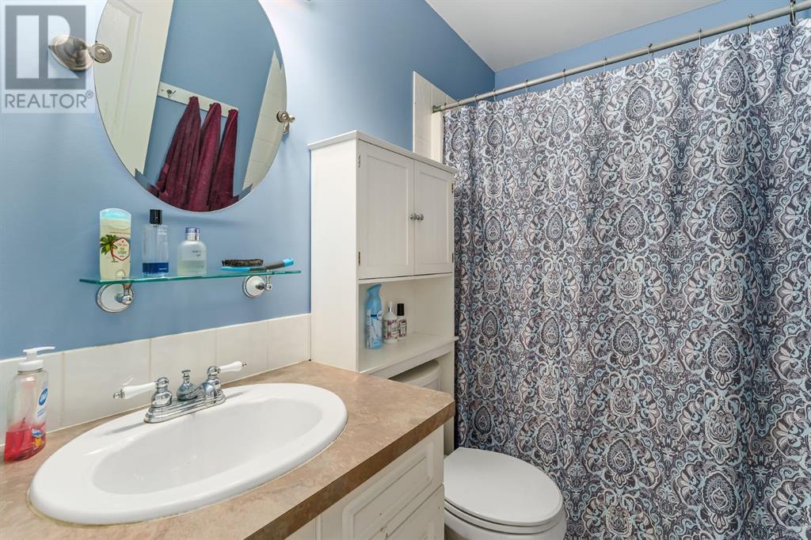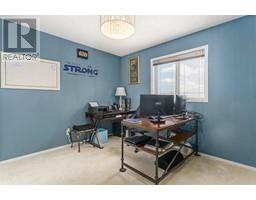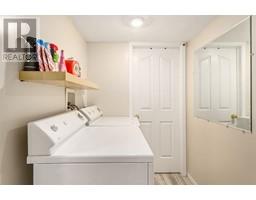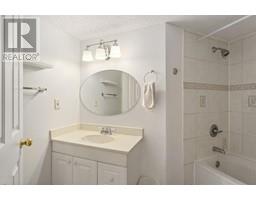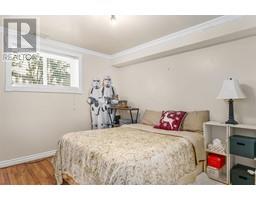5 Bedroom
4 Bathroom
1800 sqft
Fireplace
None
Forced Air
$769,900
Welcome to an amazing 2 storey home with a WALKOUT BASEMENT BACKING ONTO A LARGE PARK in beautiful Somerset!There are at least 10 REASONS WHY YOU SHOULD BUY THIS AWESOME PROPERTY:1) Location, Location, Location - your future home is situated on a quiet street with very low traffic, yet a short walking distance to the Somerset/Bridlewood LRT station AND it backs onto a huge park/greenspace with a small playground. This is perfect for families with kids and anyone else that does not want to have neighbours at the back! Catching a ride on C-Train? No problem! Just walk to the train. No need to drive or take the bus anymore! You are also minutes away from the famous Somerset Waterpark/tennis courts and a large playground. How about walking distance to Somerset School(K-4), Bishop O'Byrne Senior High, Shawnessy YMCA and the vast shopping plaza with a Walmart, Home Depot, Superstore and much more! I mean...you have just made it in life once you purchase this house at THIS LOCATION! 2) The Walkout Basement with an illegal BASEMENT SUITE which offers a large living room, a kitchen, separate laundry, 2 BEDROOMS and a full bathroom. You have access to a huge covered patio overlooking the park! How can it be any better than this? 3) The Main floor - this space offers an office right off the front entrance, laundry, a 2-PC bathroom, a large living room, a kitchen with a dining area AND access to a 3 SEASON SUNROOM (12' x 14')....all you have to do is sit and enjoy your morning coffee while soaking in the beautiful sunrises (the back of the house faces SE). Please note, there are 2 small decks on either side of the sunroom for your convenience! 4) The Kitchen was redone in 2023. 5) The Upper Level features 3 good size bedrooms (the master bedroom comes with a walk in closet and its own full ensuite). 6) Brand new carpet (2024) throughout the upstairs! 7) Dual High Efficiency Furnace in only 4 years old. 8) Roof Shingles were redone in 2023. 9) ALL WINDOWS on the main floor an d the basement were redone in 2022-23! 10) The backyard is absolutely gorgeous. It offers a very unique tiered layout and comes with a very well built storage shed. Are you excited yet? You should be! Get here fast before it's too late! (id:41531)
Property Details
|
MLS® Number
|
A2157733 |
|
Property Type
|
Single Family |
|
Community Name
|
Somerset |
|
Amenities Near By
|
Park, Playground, Schools, Shopping |
|
Features
|
See Remarks |
|
Parking Space Total
|
4 |
|
Plan
|
9712147 |
|
Structure
|
Deck |
Building
|
Bathroom Total
|
4 |
|
Bedrooms Above Ground
|
3 |
|
Bedrooms Below Ground
|
2 |
|
Bedrooms Total
|
5 |
|
Appliances
|
Washer, Refrigerator, Dishwasher, Stove, Dryer, Microwave |
|
Basement Development
|
Finished |
|
Basement Features
|
Walk Out |
|
Basement Type
|
Full (finished) |
|
Constructed Date
|
1997 |
|
Construction Material
|
Wood Frame |
|
Construction Style Attachment
|
Detached |
|
Cooling Type
|
None |
|
Exterior Finish
|
Vinyl Siding |
|
Fireplace Present
|
Yes |
|
Fireplace Total
|
1 |
|
Flooring Type
|
Carpeted, Linoleum, Tile |
|
Foundation Type
|
Poured Concrete |
|
Half Bath Total
|
1 |
|
Heating Fuel
|
Natural Gas |
|
Heating Type
|
Forced Air |
|
Stories Total
|
2 |
|
Size Interior
|
1800 Sqft |
|
Total Finished Area
|
1800 Sqft |
|
Type
|
House |
Parking
Land
|
Acreage
|
No |
|
Fence Type
|
Fence |
|
Land Amenities
|
Park, Playground, Schools, Shopping |
|
Size Depth
|
33.18 M |
|
Size Frontage
|
12.12 M |
|
Size Irregular
|
452.00 |
|
Size Total
|
452 M2|4,051 - 7,250 Sqft |
|
Size Total Text
|
452 M2|4,051 - 7,250 Sqft |
|
Zoning Description
|
R-c1 |
Rooms
| Level |
Type |
Length |
Width |
Dimensions |
|
Lower Level |
Kitchen |
|
|
11.67 Ft x 7.25 Ft |
|
Lower Level |
Dining Room |
|
|
8.67 Ft x 4.83 Ft |
|
Lower Level |
Living Room |
|
|
11.58 Ft x 7.25 Ft |
|
Lower Level |
Laundry Room |
|
|
5.17 Ft x 5.08 Ft |
|
Lower Level |
Bedroom |
|
|
12.33 Ft x 10.33 Ft |
|
Lower Level |
Bedroom |
|
|
10.25 Ft x 9.92 Ft |
|
Lower Level |
4pc Bathroom |
|
|
Measurements not available |
|
Main Level |
Eat In Kitchen |
|
|
11.83 Ft x 7.92 Ft |
|
Main Level |
Dining Room |
|
|
9.25 Ft x 8.92 Ft |
|
Main Level |
Family Room |
|
|
17.42 Ft x 9.00 Ft |
|
Main Level |
Living Room |
|
|
15.50 Ft x 12.75 Ft |
|
Main Level |
Laundry Room |
|
|
6.58 Ft x 6.17 Ft |
|
Main Level |
Foyer |
|
|
11.58 Ft x 6.08 Ft |
|
Main Level |
2pc Bathroom |
|
|
Measurements not available |
|
Upper Level |
Primary Bedroom |
|
|
15.67 Ft x 12.00 Ft |
|
Upper Level |
Bedroom |
|
|
11.67 Ft x 11.67 Ft |
|
Upper Level |
Bedroom |
|
|
11.58 Ft x 11.42 Ft |
|
Upper Level |
4pc Bathroom |
|
|
Measurements not available |
|
Upper Level |
4pc Bathroom |
|
|
Measurements not available |
https://www.realtor.ca/real-estate/27328402/65-somerglen-park-sw-calgary-somerset














