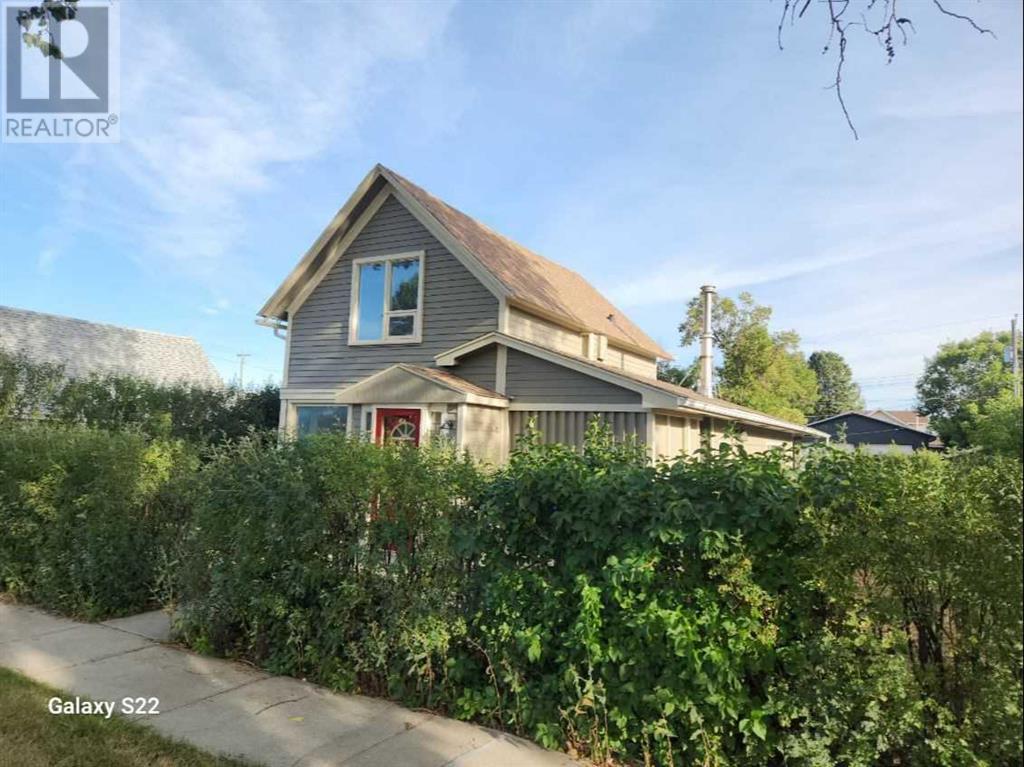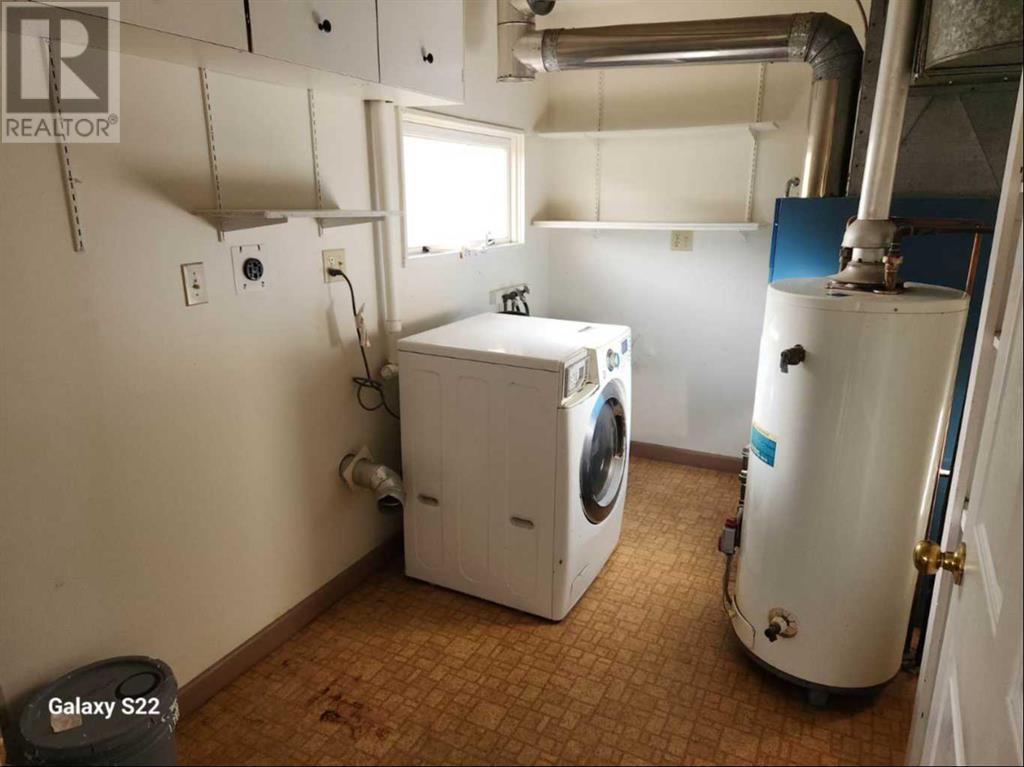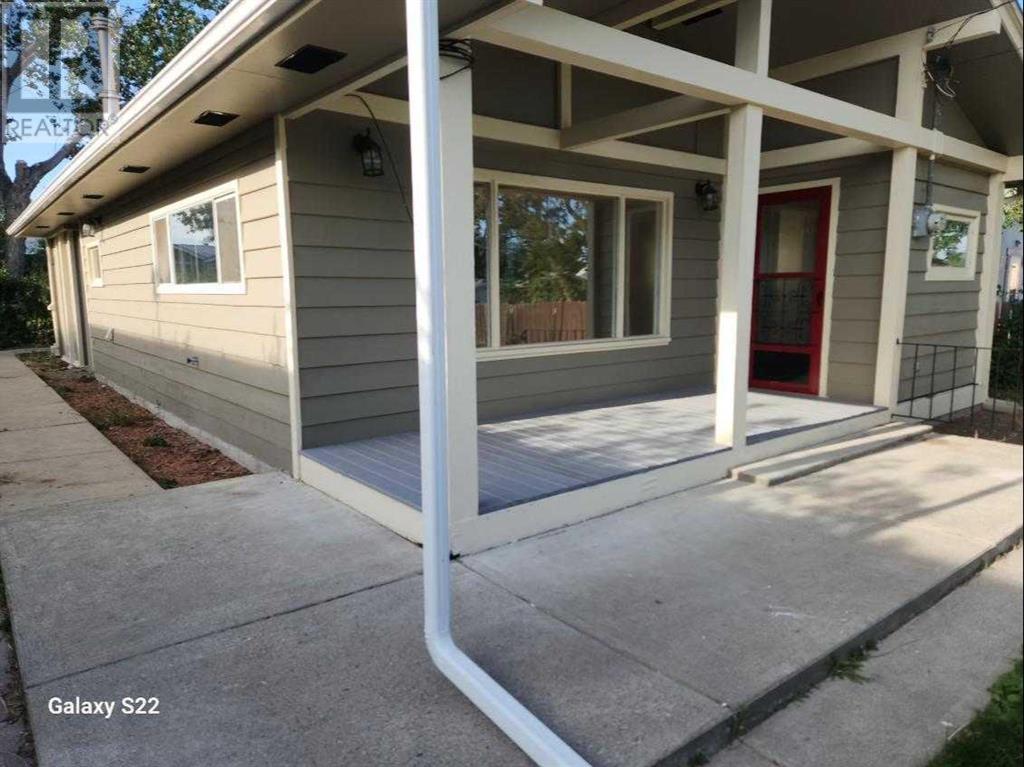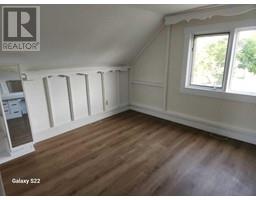Calgary Real Estate Agency
123 47 Avenue W Claresholm, Alberta T0L 0T0
2 Bedroom
1 Bathroom
1217 sqft
None
Forced Air
Landscaped, Lawn
$249,900
EXTENSIVELY RENOVATED INSIDE & OUT *** Absolutely Beautiful*** WOW***. HUGE Kitchen with LOTS of UPPER & LOWER WHITE CABINETS ,BIG windows with view to HUGE SOUTH Backyard,SEPARATE PANTRY/LAUNDRY ROOM with upper cabinets .FAMILY room with view to Kitchen.LARGE Dining/Livingroom combo with many windows. Large Master bedroom with LOTS of BUILT-in cabinets and shelves. Beautiful flooring UP & Down. LARGE rear mud room with access door to covered south deck and view to HUGE SOUTH PRIVATE BACKYARD with LARGE SHED and REAR Lane access. BEAUTIFUL Tree lined street with short walk to DOWNTOWN . (id:41531)
Property Details
| MLS® Number | A2160966 |
| Property Type | Single Family |
| Amenities Near By | Park, Playground, Schools, Shopping |
| Features | Back Lane, Level |
| Parking Space Total | 3 |
| Plan | 147n |
| Structure | Deck |
Building
| Bathroom Total | 1 |
| Bedrooms Above Ground | 2 |
| Bedrooms Total | 2 |
| Appliances | Washer, Refrigerator, Stove, Hood Fan |
| Basement Development | Unfinished |
| Basement Type | Partial (unfinished) |
| Constructed Date | 1948 |
| Construction Style Attachment | Detached |
| Cooling Type | None |
| Fireplace Present | No |
| Flooring Type | Laminate |
| Foundation Type | Poured Concrete |
| Heating Fuel | Natural Gas |
| Heating Type | Forced Air |
| Stories Total | 1 |
| Size Interior | 1217 Sqft |
| Total Finished Area | 1217 Sqft |
| Type | House |
Parking
| Other |
Land
| Acreage | No |
| Fence Type | Fence |
| Land Amenities | Park, Playground, Schools, Shopping |
| Landscape Features | Landscaped, Lawn |
| Size Depth | 42.89 M |
| Size Frontage | 18.42 M |
| Size Irregular | 8492.00 |
| Size Total | 8492 Sqft|7,251 - 10,889 Sqft |
| Size Total Text | 8492 Sqft|7,251 - 10,889 Sqft |
| Zoning Description | R1 |
Rooms
| Level | Type | Length | Width | Dimensions |
|---|---|---|---|---|
| Second Level | Primary Bedroom | 15.25 Ft x 11.33 Ft | ||
| Second Level | Bedroom | 15.25 Ft x 8.67 Ft | ||
| Main Level | Other | 15.50 Ft x 7.92 Ft | ||
| Main Level | Family Room | 15.25 Ft x 15.50 Ft | ||
| Main Level | Living Room | 11.42 Ft x 12.08 Ft | ||
| Main Level | 4pc Bathroom | 11.25 Ft x 4.58 Ft | ||
| Main Level | Laundry Room | 11.42 Ft x 7.33 Ft | ||
| Main Level | Other | 7.00 Ft x 5.33 Ft | ||
| Main Level | Dining Room | 11.42 Ft x 10.00 Ft |
https://www.realtor.ca/real-estate/27351145/123-47-avenue-w-claresholm
Interested?
Contact us for more information
















































