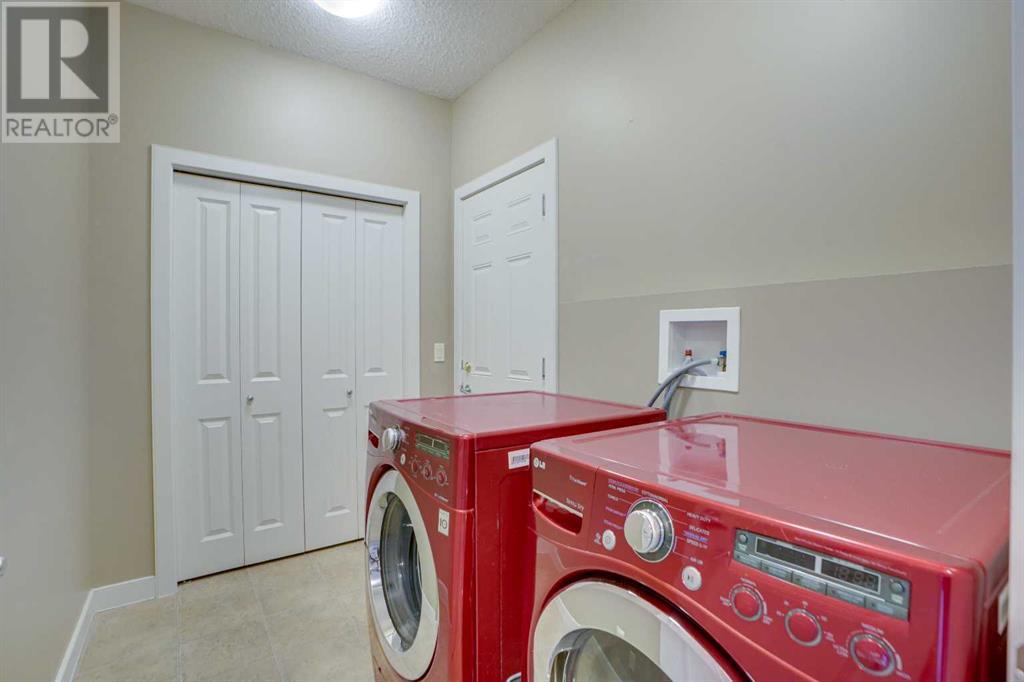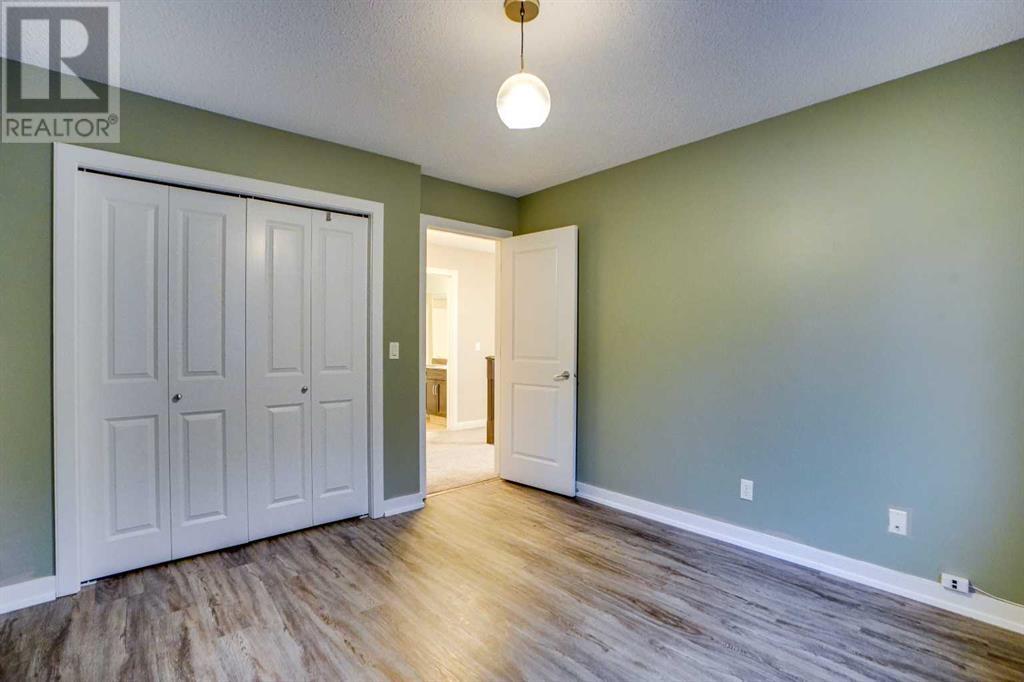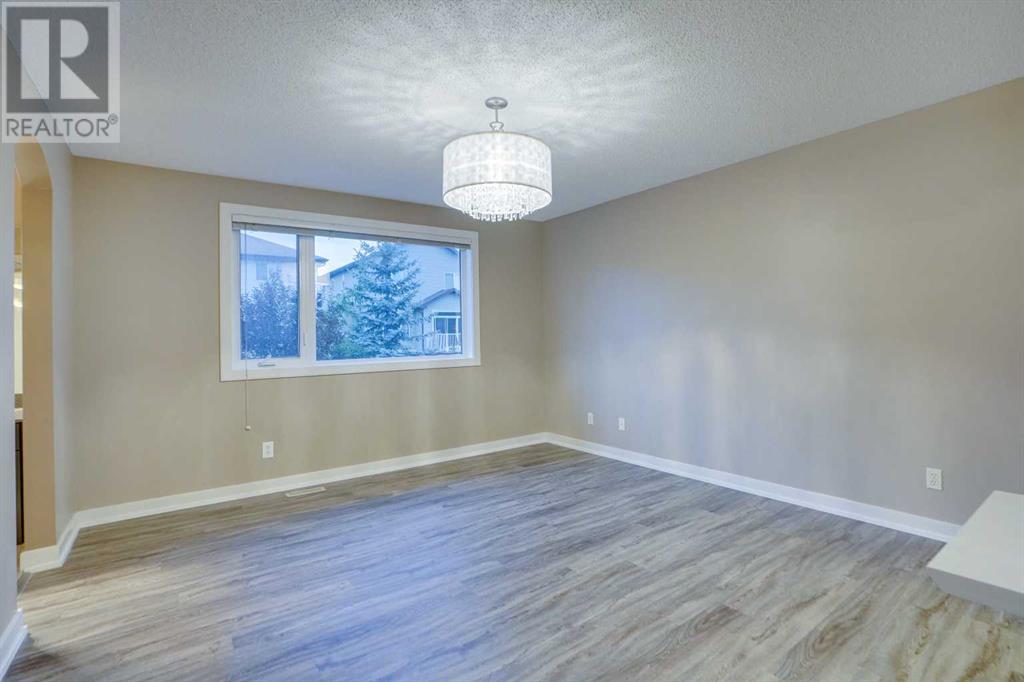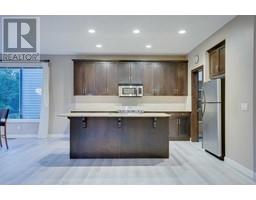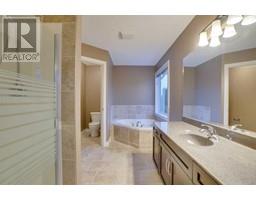3 Bedroom
3 Bathroom
18045 sqft
Fireplace
None
Forced Air
$599,000
Take a 3D tour of this immaculate home located in a highly convenient and sought-after area of Cochrane! This spacious 3-bedroom, 2.5-bath home offers comfort, style, and plenty of room for your family. As you enter, you're welcomed by beautiful French doors into an open-concept great room featuring a cozy gas fireplace and ceiling fans for year-round comfort. The kitchen is a chef's delight, with granite countertops on the island, additional counters, a walk-in corner pantry, and sunny windows illuminating the spacious dining area. A door off the dining room leads to a patio and landscaped yard, perfect for outdoor entertaining. The upper level boasts stylish light fixtures and three generously sized bedrooms. Two of the bedrooms share a 4-piece bathroom, while the primary bedroom features a walk-in closet and a 4-piece ensuite with a soaker tub and shower stall. The undeveloped basement allows you to create a personalized space to suit your needs. Located in a great family-friendly neighborhood, this home is less than a 5-minute drive to elementary, junior high, and high schools. Additionally, it’s less than an 8-minute drive to parks, grocery stores, coffee shops, and restaurants. Enjoy easy access to downtown Calgary, just 40 minutes away, and the Tuscany LRT station, only 20 minutes away. Book your private showing today! (id:41531)
Property Details
|
MLS® Number
|
A2160730 |
|
Property Type
|
Single Family |
|
Community Name
|
Sunset Ridge |
|
Amenities Near By
|
Schools, Shopping |
|
Parking Space Total
|
4 |
|
Plan
|
0514446 |
Building
|
Bathroom Total
|
3 |
|
Bedrooms Above Ground
|
3 |
|
Bedrooms Total
|
3 |
|
Appliances
|
Washer, Refrigerator, Oven - Electric, Dishwasher, Dryer, Microwave Range Hood Combo, Window Coverings |
|
Basement Development
|
Unfinished |
|
Basement Type
|
Full (unfinished) |
|
Constructed Date
|
2006 |
|
Construction Material
|
Wood Frame |
|
Construction Style Attachment
|
Detached |
|
Cooling Type
|
None |
|
Exterior Finish
|
Stone, Vinyl Siding |
|
Fireplace Present
|
Yes |
|
Fireplace Total
|
1 |
|
Flooring Type
|
Carpeted, Ceramic Tile, Vinyl Plank |
|
Foundation Type
|
Poured Concrete |
|
Half Bath Total
|
1 |
|
Heating Fuel
|
Natural Gas |
|
Heating Type
|
Forced Air |
|
Stories Total
|
2 |
|
Size Interior
|
18045 Sqft |
|
Total Finished Area
|
1804.05 Sqft |
|
Type
|
House |
Parking
Land
|
Acreage
|
No |
|
Fence Type
|
Fence |
|
Land Amenities
|
Schools, Shopping |
|
Size Depth
|
34.98 M |
|
Size Frontage
|
10.96 M |
|
Size Irregular
|
384.10 |
|
Size Total
|
384.1 M2|4,051 - 7,250 Sqft |
|
Size Total Text
|
384.1 M2|4,051 - 7,250 Sqft |
|
Zoning Description
|
R-ld |
Rooms
| Level |
Type |
Length |
Width |
Dimensions |
|
Main Level |
Dining Room |
|
|
12.08 Ft x 11.50 Ft |
|
Main Level |
Kitchen |
|
|
12.00 Ft x 14.33 Ft |
|
Main Level |
Living Room |
|
|
15.50 Ft x 14.83 Ft |
|
Main Level |
Other |
|
|
8.17 Ft x 9.83 Ft |
|
Main Level |
2pc Bathroom |
|
|
Measurements not available |
|
Upper Level |
Primary Bedroom |
|
|
12.00 Ft x 15.58 Ft |
|
Upper Level |
Bedroom |
|
|
11.25 Ft x 11.67 Ft |
|
Upper Level |
Bedroom |
|
|
11.83 Ft x 10.67 Ft |
|
Upper Level |
4pc Bathroom |
|
|
Measurements not available |
|
Upper Level |
4pc Bathroom |
|
|
Measurements not available |
https://www.realtor.ca/real-estate/27351274/15-sunset-close-cochrane-sunset-ridge












