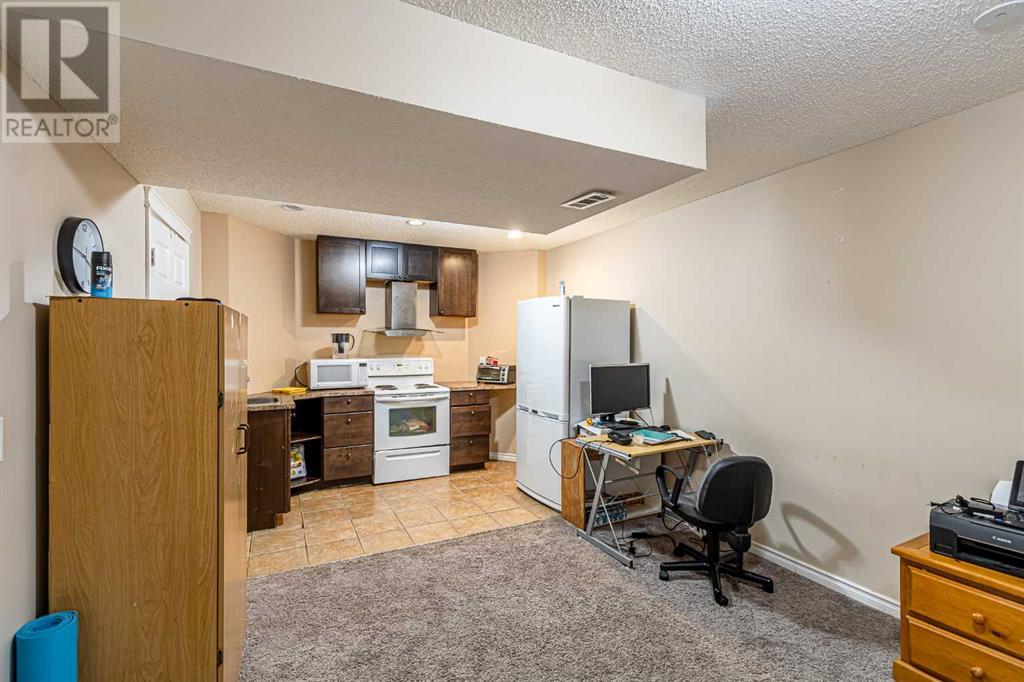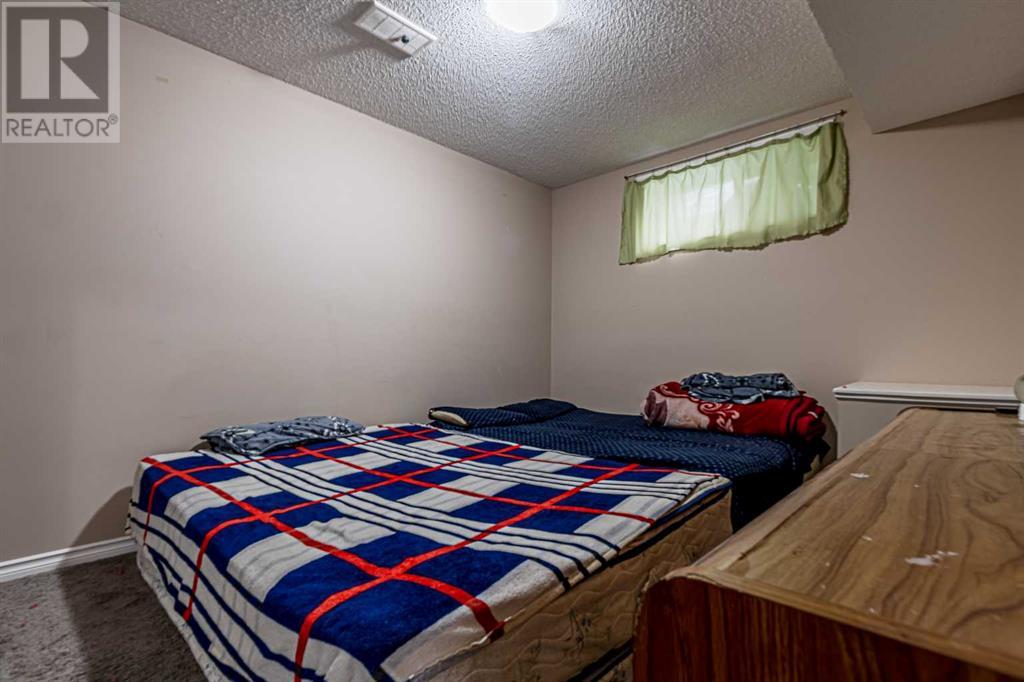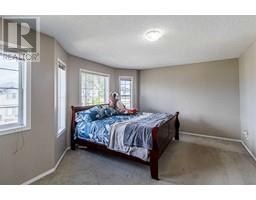4 Bedroom
3 Bathroom
1374.85 sqft
Fireplace
None
Other, Forced Air
$634,999
Welcome to this stunning two-storey house in Saddleridge. It is meticulously maintained and boasts numerous desirable features and upgrades.Upon entering the foyer, you will be greeted by a spacious living area, followed by a decent-sized nook, and finally, a fully equipped kitchen with modern appliances. The kitchen showcases sleek stainless-steel appliances, including a gas cooktop and built-in oven. Additionally, the main floor offers a convenient half bathroom, a cozy fireplace, and a laundry room.The main floor is adorned with beautiful laminate flooring, while the basement and upper floor are carpeted for added comfort. Through the patio door, you can access a large deck that leads to an oversized double garage.Moving on to the upper floor, you will find three generously sized bedrooms, all sharing a full bathroom. The basement features an (Illegal Suite) with a bedroom, a full bathroom, a spacious kitchen/living area, a separate laundry, and its own private side entrance. (id:41531)
Property Details
|
MLS® Number
|
A2161947 |
|
Property Type
|
Single Family |
|
Community Name
|
Saddle Ridge |
|
Amenities Near By
|
Park, Schools, Shopping |
|
Features
|
Back Lane, Pvc Window, No Animal Home, No Smoking Home |
|
Parking Space Total
|
4 |
|
Plan
|
0214352 |
|
Structure
|
Deck |
Building
|
Bathroom Total
|
3 |
|
Bedrooms Above Ground
|
3 |
|
Bedrooms Below Ground
|
1 |
|
Bedrooms Total
|
4 |
|
Appliances
|
Washer, Refrigerator, Cooktop - Gas, Dishwasher, Stove, Dryer, Microwave, Oven - Built-in, Window Coverings, Garage Door Opener |
|
Basement Development
|
Finished |
|
Basement Features
|
Separate Entrance, Suite |
|
Basement Type
|
Full (finished) |
|
Constructed Date
|
2003 |
|
Construction Material
|
Wood Frame |
|
Construction Style Attachment
|
Detached |
|
Cooling Type
|
None |
|
Exterior Finish
|
Brick, Vinyl Siding |
|
Fireplace Present
|
Yes |
|
Fireplace Total
|
1 |
|
Flooring Type
|
Carpeted, Laminate, Linoleum |
|
Foundation Type
|
Poured Concrete |
|
Half Bath Total
|
1 |
|
Heating Type
|
Other, Forced Air |
|
Stories Total
|
2 |
|
Size Interior
|
1374.85 Sqft |
|
Total Finished Area
|
1374.85 Sqft |
|
Type
|
House |
Parking
Land
|
Acreage
|
No |
|
Fence Type
|
Fence |
|
Land Amenities
|
Park, Schools, Shopping |
|
Size Depth
|
31.99 M |
|
Size Frontage
|
9.1 M |
|
Size Irregular
|
3153.83 |
|
Size Total
|
3153.83 Sqft|0-4,050 Sqft |
|
Size Total Text
|
3153.83 Sqft|0-4,050 Sqft |
|
Zoning Description
|
R-1n |
Rooms
| Level |
Type |
Length |
Width |
Dimensions |
|
Basement |
Bedroom |
|
|
12.33 Ft x 10.08 Ft |
|
Basement |
Living Room/dining Room |
|
|
19.58 Ft x 11.17 Ft |
|
Basement |
Laundry Room |
|
|
8.50 Ft x 7.83 Ft |
|
Basement |
4pc Bathroom |
|
|
10.00 Ft x 4.92 Ft |
|
Main Level |
Living Room |
|
|
17.92 Ft x 13.00 Ft |
|
Main Level |
Kitchen |
|
|
11.67 Ft x 10.50 Ft |
|
Main Level |
Dining Room |
|
|
9.75 Ft x 9.17 Ft |
|
Main Level |
2pc Bathroom |
|
|
7.25 Ft x 2.50 Ft |
|
Upper Level |
Primary Bedroom |
|
|
17.25 Ft x 10.67 Ft |
|
Upper Level |
Bedroom |
|
|
11.67 Ft x 10.17 Ft |
|
Upper Level |
Bedroom |
|
|
10.42 Ft x 8.92 Ft |
|
Upper Level |
4pc Bathroom |
|
|
8.17 Ft x 4.92 Ft |
https://www.realtor.ca/real-estate/27352042/25-saddlefield-crescent-ne-calgary-saddle-ridge






























































