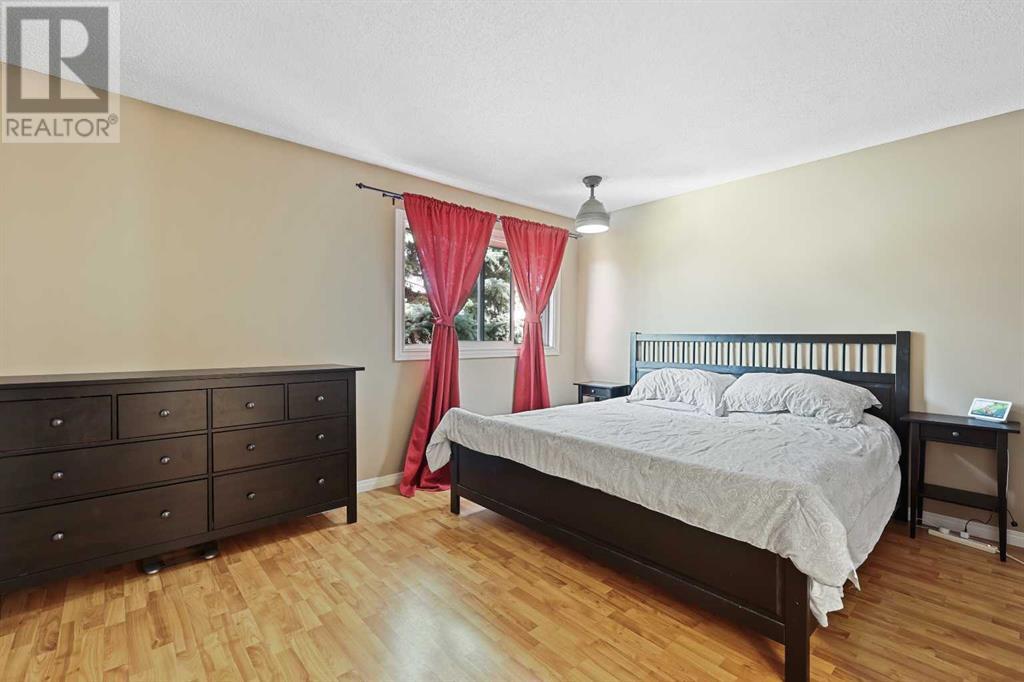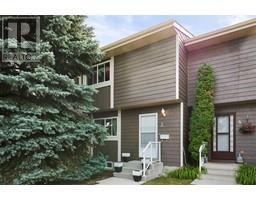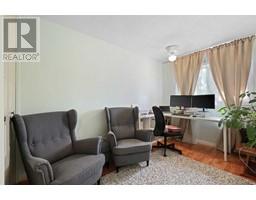Calgary Real Estate Agency
3, 14736 Deerfield Drive Se Calgary, Alberta T2Z 5Y1
$370,000Maintenance, Common Area Maintenance, Ground Maintenance, Parking, Property Management, Reserve Fund Contributions, Waste Removal
$362.64 Monthly
Maintenance, Common Area Maintenance, Ground Maintenance, Parking, Property Management, Reserve Fund Contributions, Waste Removal
$362.64 MonthlyGreat value in the desirable SE community Deer Run! Come view this 3 bedroom, 2 bathroom townhome only steps from Fish Creek Park! Enjoy low condo fees, a quiet complex and a large private outdoor entertaining area in this established townhome. All three bedrooms are together on the second floor and the primary bedroom has ample room to accommodate a King sized bed. The roof has recently been replaced in the complex and this unit has new windows and patio doors. Enjoy your quiet fenced outdoor area on the large updated deck. There is plenty of storage in this unit with a full basement. The corporation has a healthy reserve fund and has not had to increase condo fees in 2 years. (id:41531)
Property Details
| MLS® Number | A2160686 |
| Property Type | Single Family |
| Community Name | Deer Run |
| Amenities Near By | Park, Playground, Schools, Shopping |
| Community Features | Pets Allowed, Pets Allowed With Restrictions |
| Features | Treed, No Neighbours Behind, No Smoking Home, Parking |
| Parking Space Total | 2 |
| Plan | 8010427 |
| Structure | Deck |
Building
| Bathroom Total | 2 |
| Bedrooms Above Ground | 3 |
| Bedrooms Total | 3 |
| Appliances | Refrigerator, Stove, Oven, Microwave, Window Coverings, Washer & Dryer |
| Basement Development | Finished |
| Basement Type | Full (finished) |
| Constructed Date | 1979 |
| Construction Material | Poured Concrete |
| Construction Style Attachment | Attached |
| Cooling Type | None |
| Exterior Finish | Concrete |
| Fireplace Present | No |
| Flooring Type | Carpeted, Laminate |
| Foundation Type | Poured Concrete |
| Heating Fuel | Natural Gas |
| Heating Type | Forced Air |
| Stories Total | 2 |
| Size Interior | 1078.75 Sqft |
| Total Finished Area | 1078.75 Sqft |
| Type | Row / Townhouse |
Land
| Acreage | No |
| Fence Type | Fence |
| Land Amenities | Park, Playground, Schools, Shopping |
| Landscape Features | Lawn |
| Size Total Text | Unknown |
| Zoning Description | M-c1 D75 |
Rooms
| Level | Type | Length | Width | Dimensions |
|---|---|---|---|---|
| Second Level | Primary Bedroom | 13.83 Ft x 11.67 Ft | ||
| Second Level | Bedroom | 11.50 Ft x 7.92 Ft | ||
| Second Level | Bedroom | 11.58 Ft x 8.83 Ft | ||
| Second Level | 4pc Bathroom | 7.92 Ft x 4.83 Ft | ||
| Basement | 4pc Bathroom | 7.08 Ft x 5.75 Ft |
https://www.realtor.ca/real-estate/27351339/3-14736-deerfield-drive-se-calgary-deer-run
Interested?
Contact us for more information
































