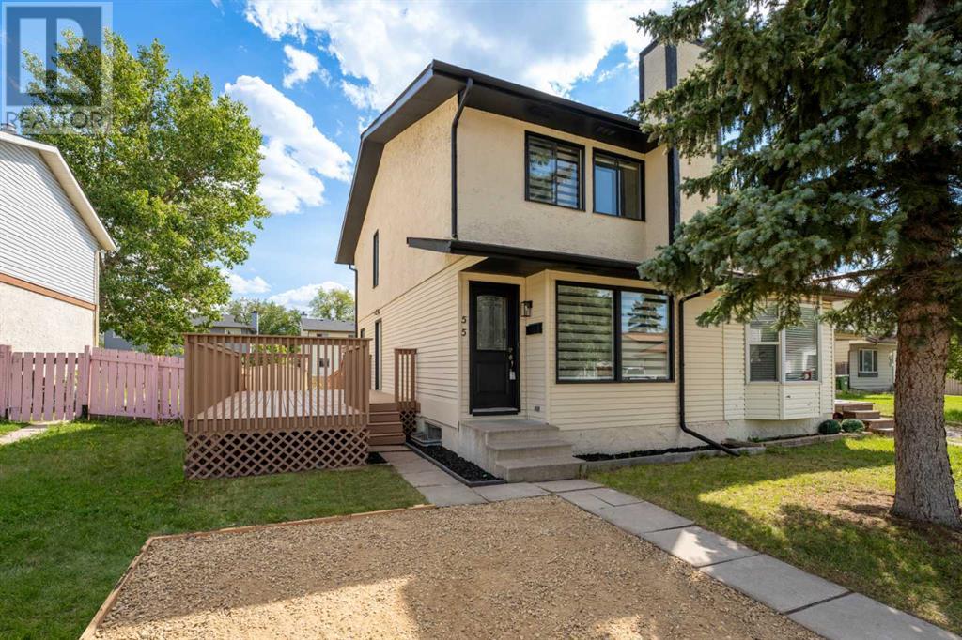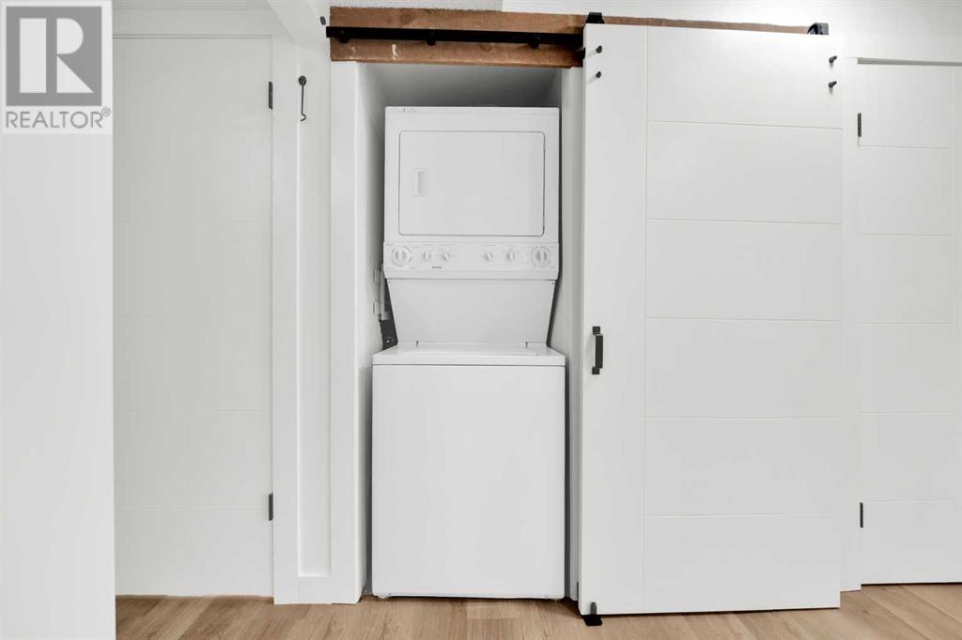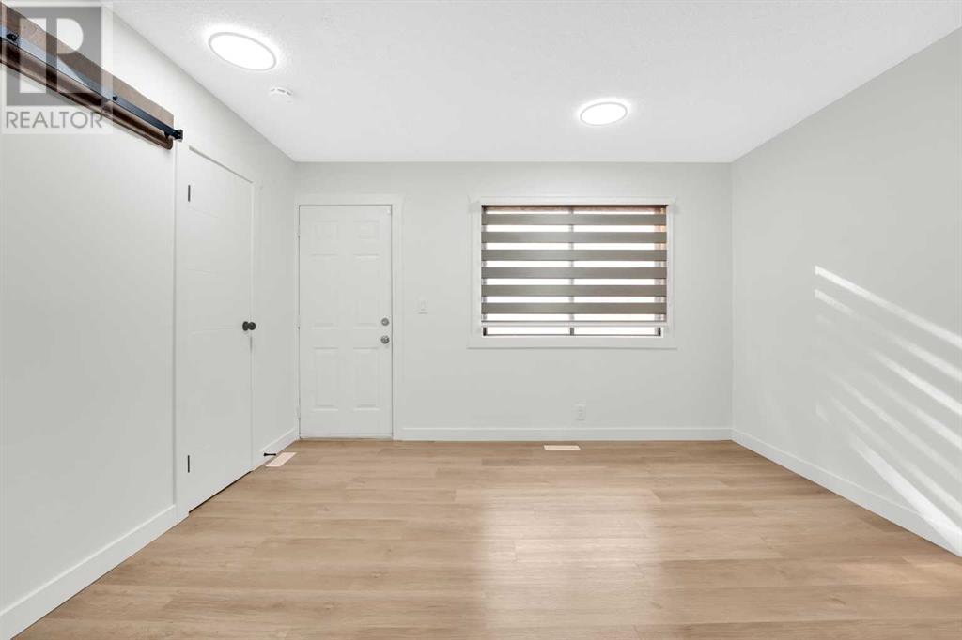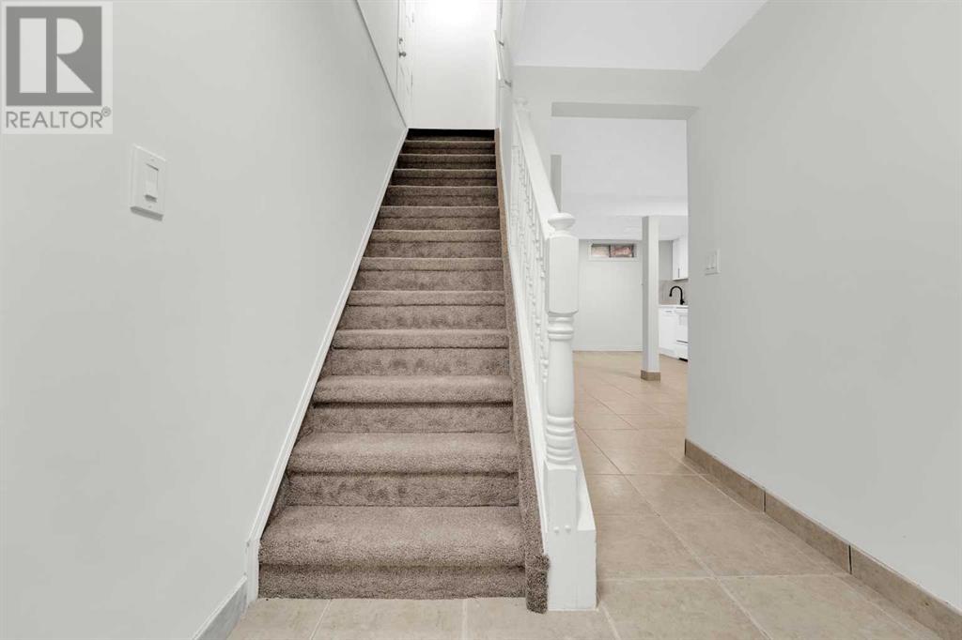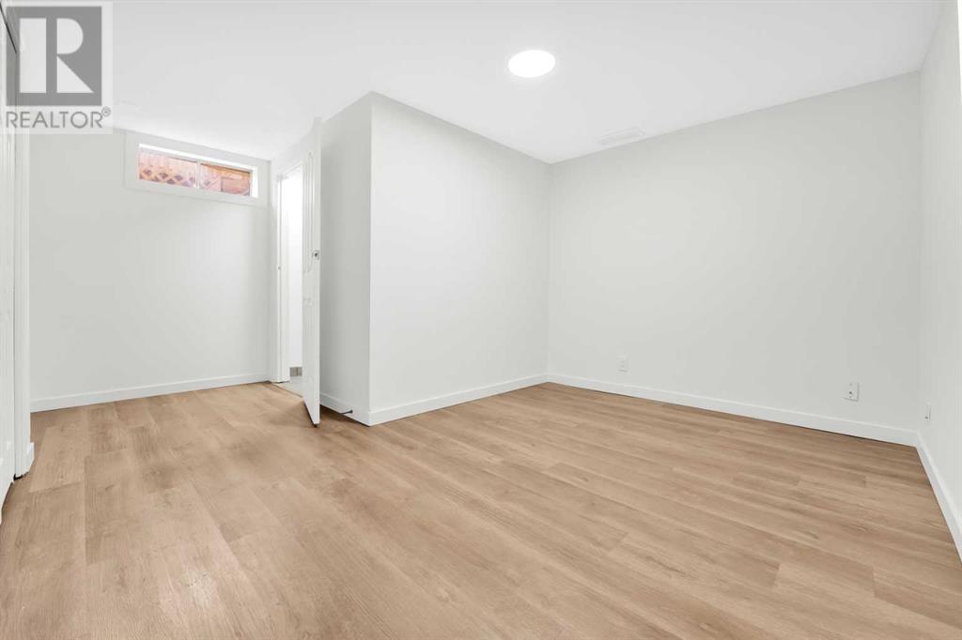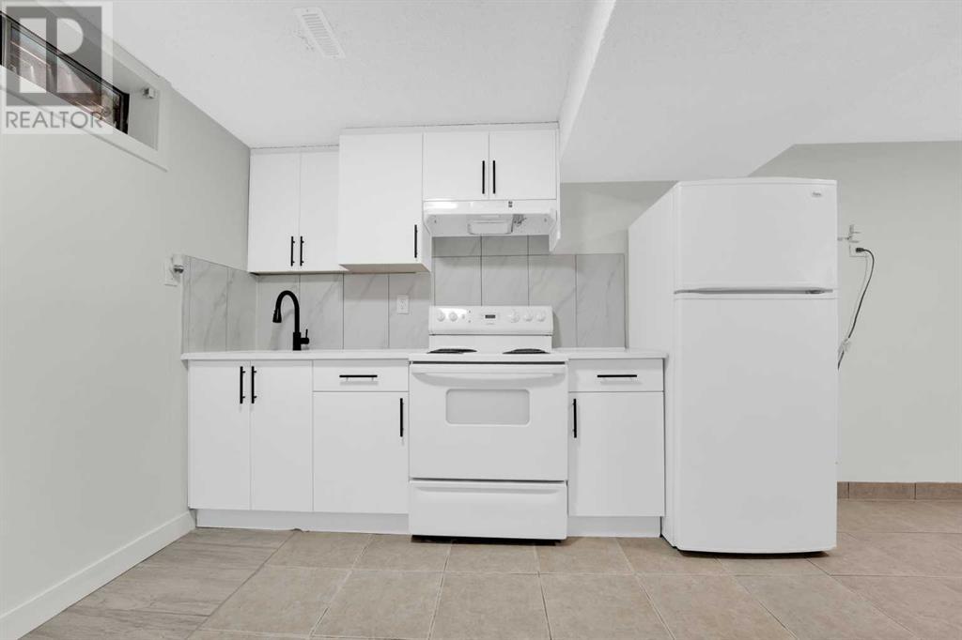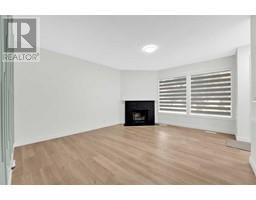Calgary Real Estate Agency
55 Castlepark Road Ne Calgary, Alberta T3J 1R9
$525,000
Discover this stunning, fully renovated duplex located in a prime neighborhood. Boasting 1,182 square feet of living space, this home features three spacious bedrooms and 1.5 bathrooms upstairs, providing a comfortable layout for family living. The entire house has been newly painted inside and out, giving it a fresh, modern feel. Enjoy cooking in the brand-new kitchens on both the main floor and in the basement, perfect for daily living and entertaining. The property includes a side entrance leading to an illegal basement suite, complete with 1 bedroom and its own laundry facilities—ideal for added convenience or rental income. Outside, you'll find a large, fenced backyard, perfect for kids, pets, or simply relaxing. Two newly painted expansive patios provide the perfect space for summer barbecues and outdoor gatherings. This duplex is a true gem in a sought-after location—don’t miss your chance to make it yours! (id:41531)
Open House
This property has open houses!
12:00 pm
Ends at:4:00 pm
12:00 pm
Ends at:4:00 pm
Property Details
| MLS® Number | A2159526 |
| Property Type | Single Family |
| Community Name | Castleridge |
| Amenities Near By | Schools, Shopping |
| Features | No Animal Home, No Smoking Home |
| Parking Space Total | 1 |
| Plan | 7911471 |
| Structure | Deck |
Building
| Bathroom Total | 3 |
| Bedrooms Above Ground | 3 |
| Bedrooms Below Ground | 1 |
| Bedrooms Total | 4 |
| Appliances | Range - Electric, Dishwasher, Dryer, Hood Fan, Washer/dryer Stack-up |
| Basement Features | Suite |
| Basement Type | Full |
| Constructed Date | 1981 |
| Construction Style Attachment | Semi-detached |
| Cooling Type | None |
| Exterior Finish | Aluminum Siding, Stucco |
| Fire Protection | Smoke Detectors |
| Fireplace Present | Yes |
| Fireplace Total | 1 |
| Flooring Type | Carpeted, Laminate, Tile |
| Foundation Type | Poured Concrete |
| Half Bath Total | 1 |
| Heating Fuel | Natural Gas |
| Heating Type | Forced Air |
| Stories Total | 2 |
| Size Interior | 1182 Sqft |
| Total Finished Area | 1182 Sqft |
| Type | Duplex |
Parking
| Gravel | |
| Other | |
| Parking Pad |
Land
| Acreage | No |
| Fence Type | Fence |
| Land Amenities | Schools, Shopping |
| Landscape Features | Lawn |
| Size Frontage | 9.78 M |
| Size Irregular | 360.00 |
| Size Total | 360 M2|0-4,050 Sqft |
| Size Total Text | 360 M2|0-4,050 Sqft |
| Zoning Description | R-c2 |
Rooms
| Level | Type | Length | Width | Dimensions |
|---|---|---|---|---|
| Second Level | Primary Bedroom | 16.17 Ft x 12.75 Ft | ||
| Second Level | Bedroom | 11.17 Ft x 7.83 Ft | ||
| Second Level | Bedroom | 15.58 Ft x 8.00 Ft | ||
| Second Level | 4pc Bathroom | 8.00 Ft x 4.92 Ft | ||
| Basement | Bedroom | 14.17 Ft x 8.75 Ft | ||
| Basement | 4pc Bathroom | 6.00 Ft x 5.33 Ft | ||
| Basement | Laundry Room | 5.00 Ft x 3.00 Ft | ||
| Basement | Furnace | 6.00 Ft x 4.67 Ft | ||
| Basement | Kitchen | 16.33 Ft x 9.50 Ft | ||
| Main Level | Living Room | 14.92 Ft x 11.50 Ft | ||
| Main Level | Dining Room | 12.42 Ft x 7.58 Ft | ||
| Main Level | 2pc Bathroom | 7.33 Ft x 3.33 Ft | ||
| Main Level | Laundry Room | 2.58 Ft x 2.50 Ft | ||
| Main Level | Kitchen | 12.42 Ft x 11.17 Ft |
https://www.realtor.ca/real-estate/27347234/55-castlepark-road-ne-calgary-castleridge
Interested?
Contact us for more information
