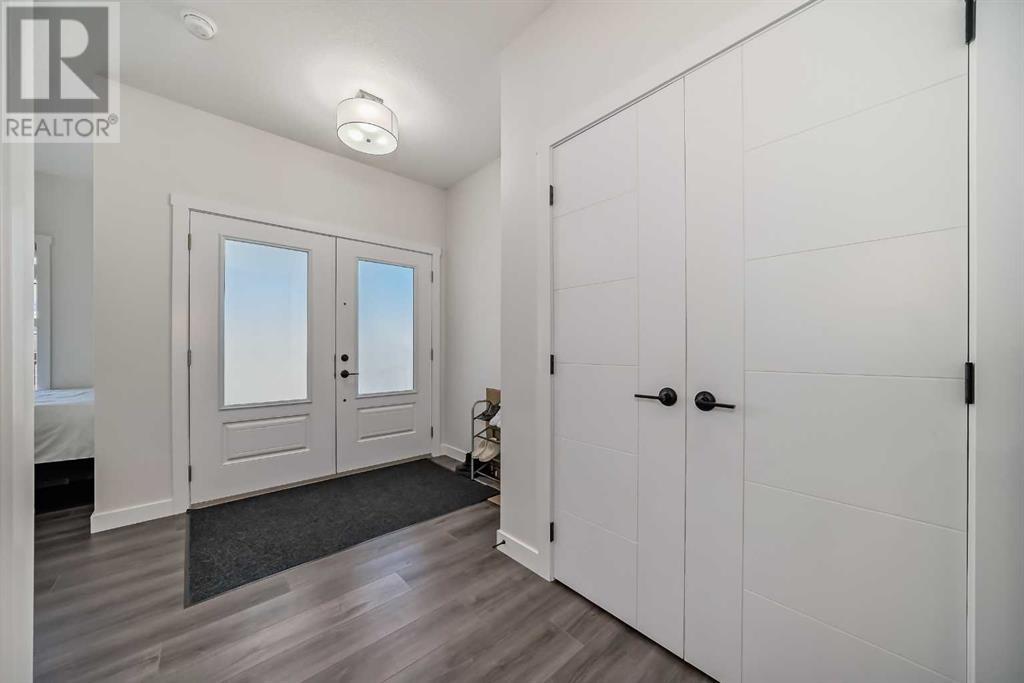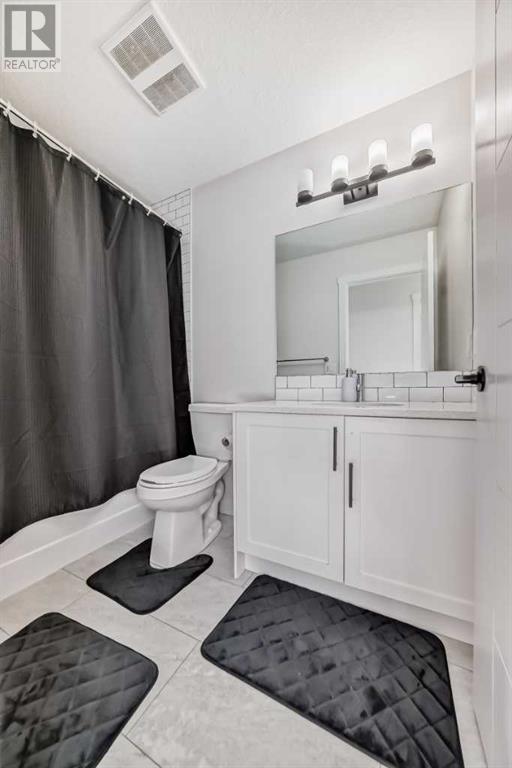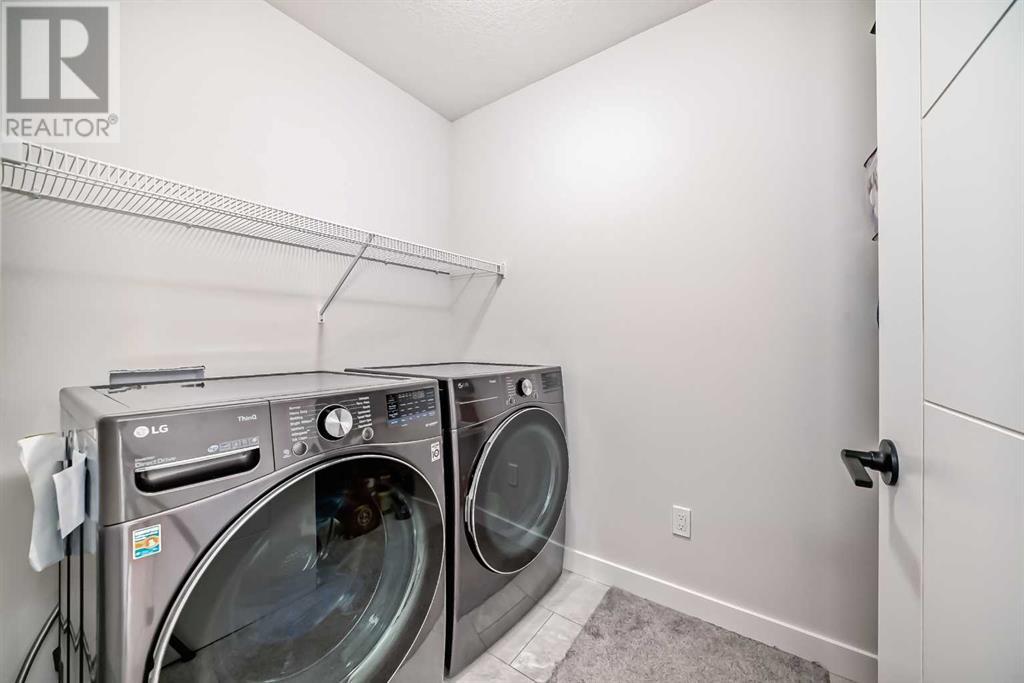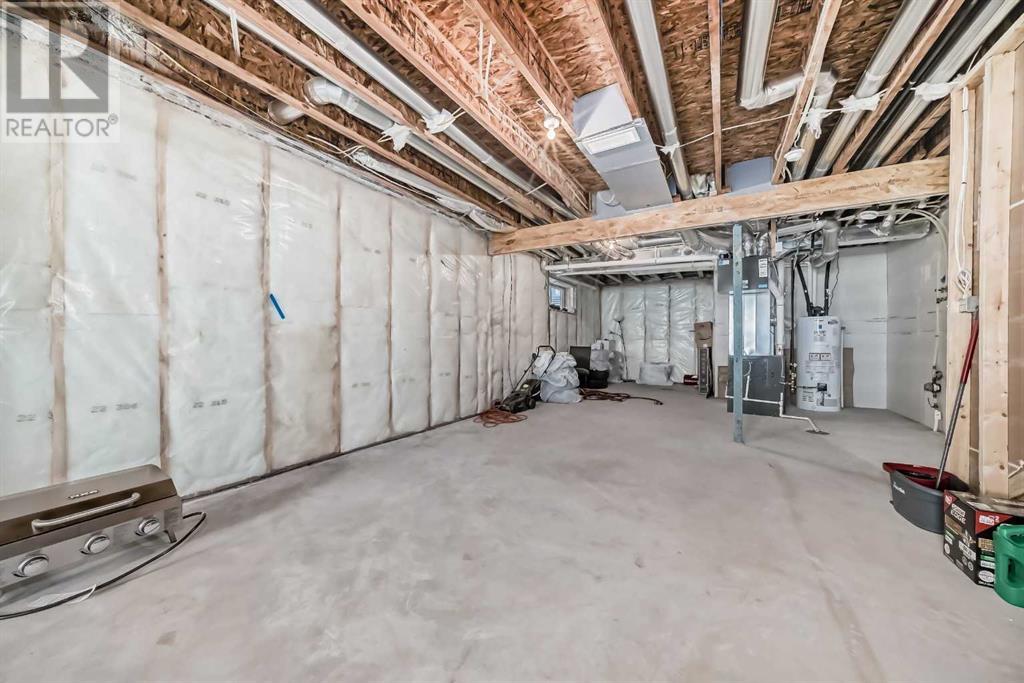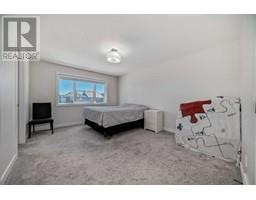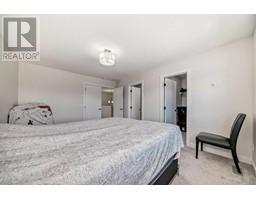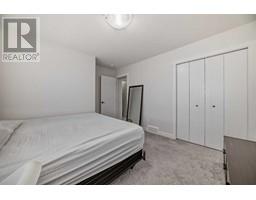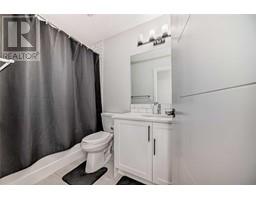3 Bedroom
3 Bathroom
1995 sqft
None
Forced Air, Other
$669,900
Price reduced for a quicker sale. Welcome to this like a new build in 2022 (and finished in 2023), an amazing home in the new community of Homestead. A stunning two-story, with exotic high-end finishing, Front Porch, Spacious Yard, Lane Home. A 3-bedroom, 2.5-bathroom, Open Floor Plan, High Ceilings, Pot Lighting, Upper-Level Bonus Room, Upper-Level Laundry, and much more. The front door opens to a foyer with closet storage, the front living room and the main 2pc bathroom. Move further into the home to enjoy the open floor plan kitchen and family room. The kitchen features quartz countertops, black backsplash, a large center island with barstool seating, stainless steel appliances, and ample cabinet storage. Off the kitchen is spice kitchen with an electric stove, range hood, single basin sink, and additional cabinet storage. The family/dining room overlooks the backyard with east-facing windows allowing the morning sunlight to fill the space. Off the dining/family room is a spacious mudroom with closet storage that leads to the backyard. Upstairs holds 3 bedrooms, 2 full bathrooms, a bonus room and laundry room. The primary bedroom, the largest of the 3 features a walk-in closet and private 4pc ensuite. The 4pc ensuite has dual vanities and a tiled standalone shower. The 2 additional upper-level bedrooms are a generous size, each with closet storage. The bonus room is an added living space! Upper-level laundry is conveniently placed near the bedrooms for easy access. Downstairs is an unspoiled basement ready to be transformed into a space that fits your family's needs. It can create another up to 700 sqft after development. Outside is a spacious backyard with plenty of room for a rear detached garage pad. Hurry and book a showing at this incredible home today. (id:41531)
Property Details
|
MLS® Number
|
A2161771 |
|
Property Type
|
Single Family |
|
Community Name
|
Homestead |
|
Amenities Near By
|
Playground |
|
Features
|
See Remarks, Pvc Window, Closet Organizers, No Animal Home, No Smoking Home |
|
Parking Space Total
|
2 |
|
Plan
|
2012046 |
Building
|
Bathroom Total
|
3 |
|
Bedrooms Above Ground
|
3 |
|
Bedrooms Total
|
3 |
|
Age
|
New Building |
|
Appliances
|
Washer, Refrigerator, Dishwasher, Stove, Dryer, Humidifier, Hood Fan, Window Coverings |
|
Basement Development
|
Unfinished |
|
Basement Type
|
Full (unfinished) |
|
Construction Material
|
Poured Concrete, Wood Frame |
|
Construction Style Attachment
|
Detached |
|
Cooling Type
|
None |
|
Exterior Finish
|
Concrete, Stone, Vinyl Siding |
|
Fire Protection
|
Smoke Detectors |
|
Fireplace Present
|
No |
|
Flooring Type
|
Carpeted, Tile, Vinyl |
|
Foundation Type
|
Poured Concrete |
|
Half Bath Total
|
1 |
|
Heating Fuel
|
Natural Gas |
|
Heating Type
|
Forced Air, Other |
|
Stories Total
|
2 |
|
Size Interior
|
1995 Sqft |
|
Total Finished Area
|
1995 Sqft |
|
Type
|
House |
Parking
Land
|
Acreage
|
No |
|
Fence Type
|
Not Fenced |
|
Land Amenities
|
Playground |
|
Size Depth
|
33.5 M |
|
Size Frontage
|
7.72 M |
|
Size Irregular
|
258.00 |
|
Size Total
|
258 M2|0-4,050 Sqft |
|
Size Total Text
|
258 M2|0-4,050 Sqft |
|
Zoning Description
|
R-g |
Rooms
| Level |
Type |
Length |
Width |
Dimensions |
|
Main Level |
Family Room |
|
|
12.83 Ft x 11.92 Ft |
|
Main Level |
Dining Room |
|
|
11.92 Ft x 7.92 Ft |
|
Main Level |
Kitchen |
|
|
11.83 Ft x 9.83 Ft |
|
Main Level |
Other |
|
|
8.00 Ft x 5.50 Ft |
|
Main Level |
Living Room |
|
|
12.75 Ft x 10.92 Ft |
|
Main Level |
Other |
|
|
8.00 Ft x 5.75 Ft |
|
Main Level |
Other |
|
|
11.58 Ft x 4.50 Ft |
|
Main Level |
Other |
|
|
10.08 Ft x 6.67 Ft |
|
Main Level |
2pc Bathroom |
|
|
4.92 Ft x 5.42 Ft |
|
Upper Level |
Primary Bedroom |
|
|
15.00 Ft x 11.67 Ft |
|
Upper Level |
4pc Bathroom |
|
|
6.83 Ft x 8.33 Ft |
|
Upper Level |
Bonus Room |
|
|
13.33 Ft x 13.17 Ft |
|
Upper Level |
Bedroom |
|
|
10.83 Ft x 11.25 Ft |
|
Upper Level |
Bedroom |
|
|
10.00 Ft x 9.83 Ft |
|
Upper Level |
Laundry Room |
|
|
7.92 Ft x 5.25 Ft |
|
Upper Level |
4pc Bathroom |
|
|
8.67 Ft x 4.92 Ft |
https://www.realtor.ca/real-estate/27349901/208-homestead-drive-ne-calgary-homestead




