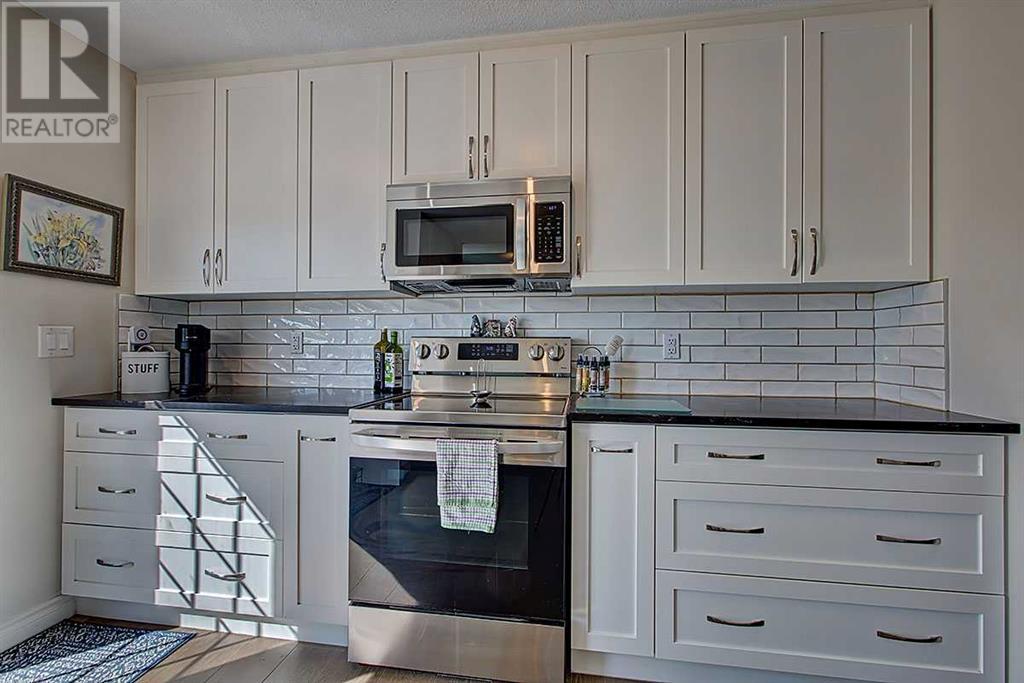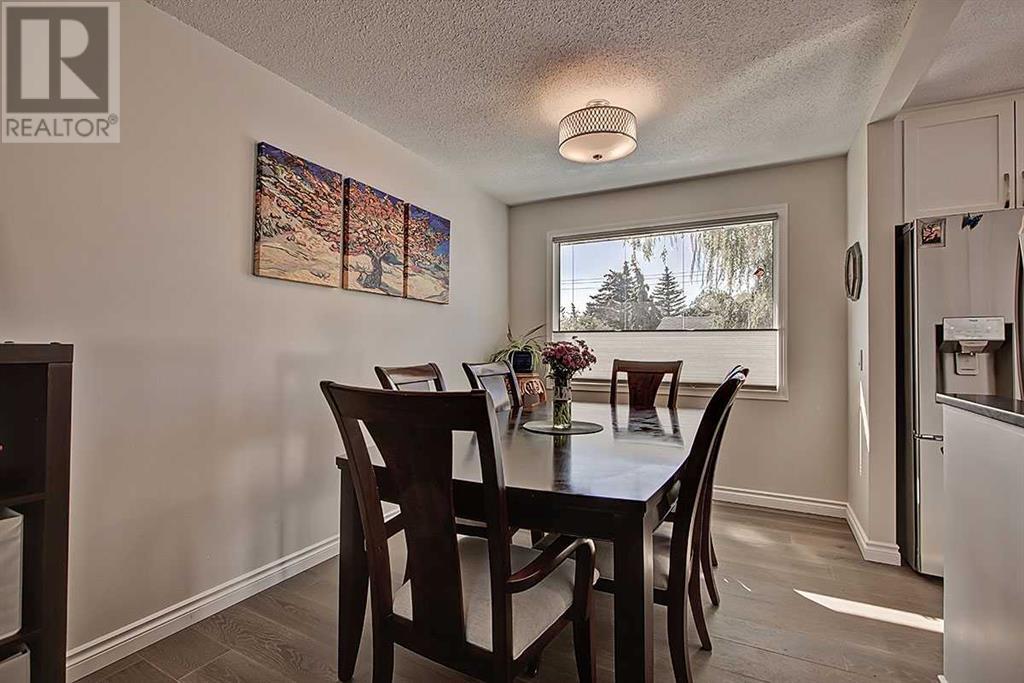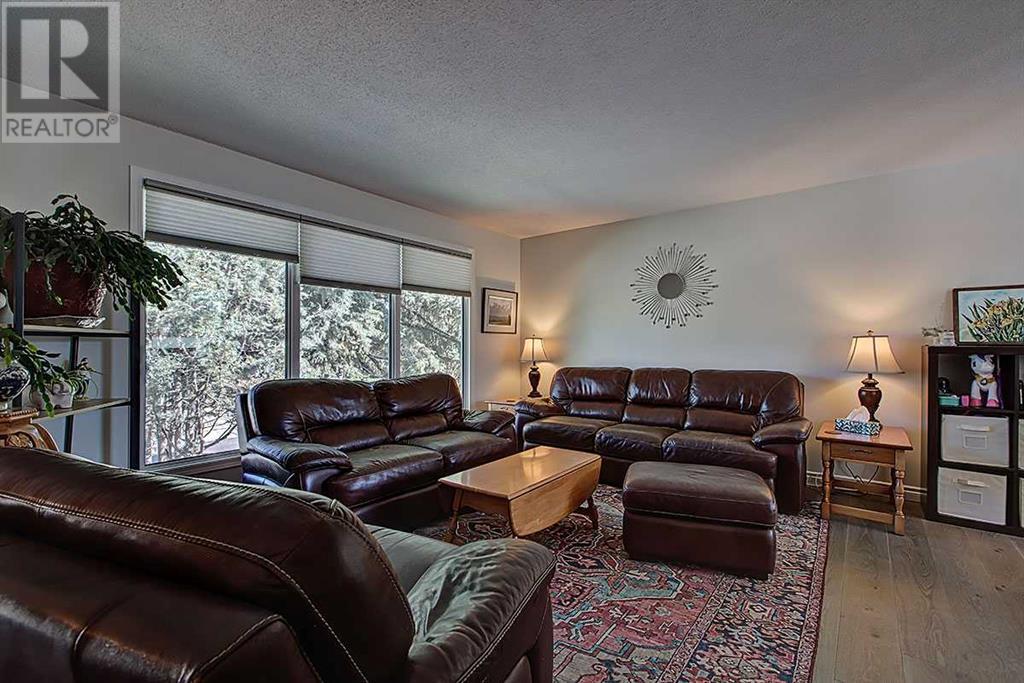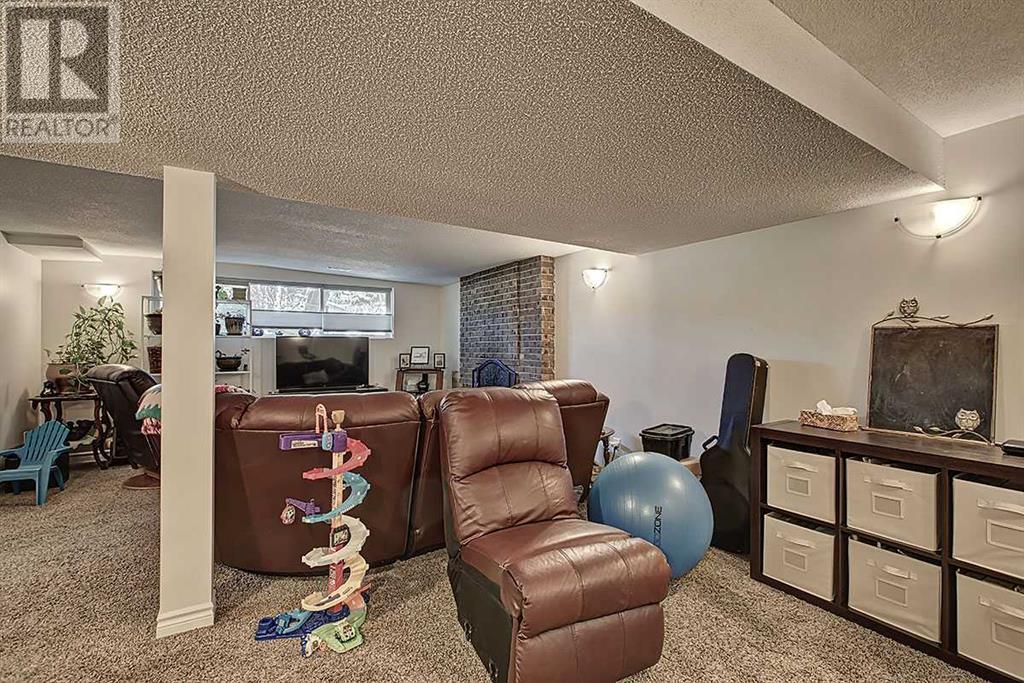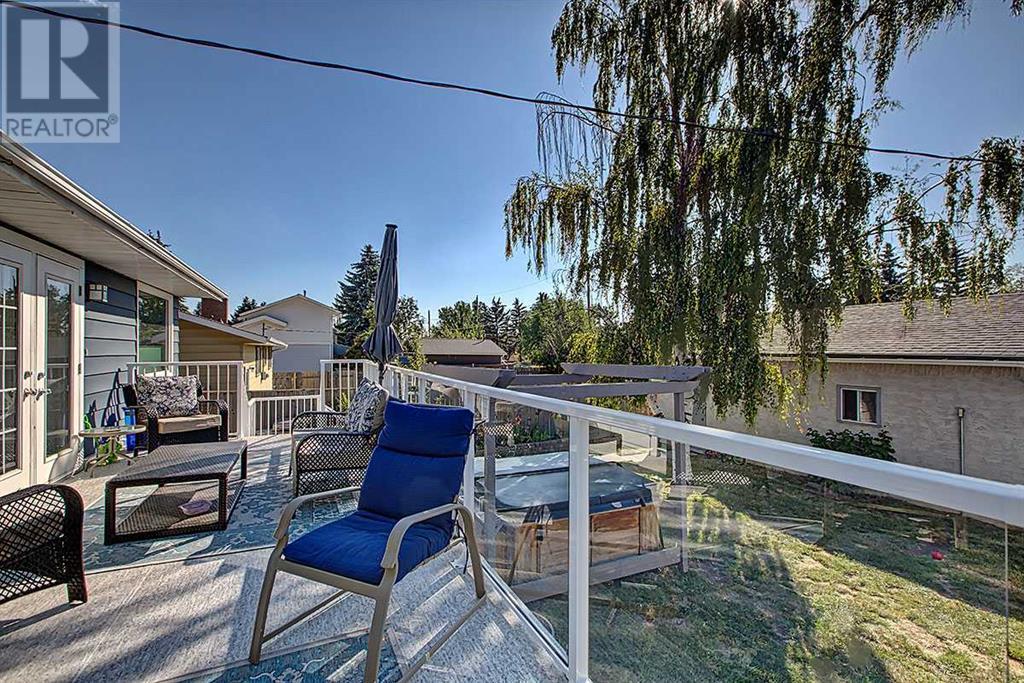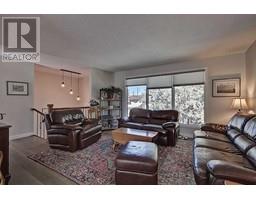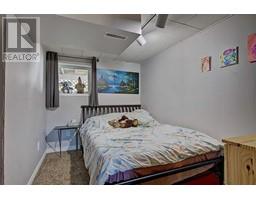5 Bedroom
2 Bathroom
1130 sqft
Bi-Level
Fireplace
Central Air Conditioning
Forced Air
Landscaped
$639,900
OPEN HOUSE Sat Sept 7th 1-3PM**Welcome to this beautifully updated 5-bedroom, 2-bathroom home that perfectly blends modern upgrades with timeless charm. Situated on a spacious lot with a west-facing backyard, this property offers the ideal setting for both indoor and outdoor living. As you approach the home, you'll be greeted by the professionally landscaped front yard, featuring NEW aggregate steps and a patio that extends seamlessly to the front entrance. The exterior of the house has been meticulously maintained (painted in 2021) ensuring it remains vibrant and inviting. Once you step inside to discover an open and inviting main floor, where natural light floods through brand-new triple-pane windows (installed in 2021), with custom up/down blinds, highlighting the elegance of the engineered hardwood flooring (2021). The living room is the perfect spot to relax and entertain. The heart of the home is undoubtedly the custom kitchen (2021). Here, you'll find all-new cabinetry, luxurious granite countertops, and top-of-the-line appliances, making meal preparation a true pleasure. Adjacent to the kitchen, the dining area offers a cozy space for family gatherings and catching up on the day’s events. As you walk down the hallway it leads you to 3 bedrooms and an updated 4 pc bathroom, while the master bedroom stands out with its built-in closet organizer, providing ample storage space. The entire interior, including the ceilings, was professionally painted in 2021, giving the home a fresh and contemporary feel. The outdoor living space is equally impressive. In 2022, a new vinyl fence was installed, providing privacy and security. The backyard featuring a newly installed Duradek deck with custom railings (2024), perfect for entertaining or simply enjoying the evening sun. The oversized double detached garage offers plenty of space for vehicles and storage and an additional outdoor parking space for an RV or trailer. This home is not just beautiful; it's also energy effi cient. A high-efficiency furnace and air conditioning system, installed just five years ago, ensure year-round comfort. The new roof, installed between 2019 and 2020 adds to the peace of mind that comes with this meticulously cared-for property. Location is key, and this home delivers. It's close to schools, shopping centers, parks, and backs onto a scenic bike path that leads directly to Fish Creek Park. Whether you're looking for a quiet place to raise a family or a comfortable space to entertain, this home has it all. Don't miss the opportunity to make it yours! (id:41531)
Property Details
|
MLS® Number
|
A2161446 |
|
Property Type
|
Single Family |
|
Community Name
|
Queensland |
|
Amenities Near By
|
Playground, Recreation Nearby, Schools, Shopping |
|
Features
|
Back Lane, No Smoking Home |
|
Parking Space Total
|
3 |
|
Plan
|
7410107 |
|
Structure
|
Shed, Deck, Porch, Porch, Porch |
Building
|
Bathroom Total
|
2 |
|
Bedrooms Above Ground
|
3 |
|
Bedrooms Below Ground
|
2 |
|
Bedrooms Total
|
5 |
|
Appliances
|
Washer, Refrigerator, Dishwasher, Stove, Dryer, Microwave Range Hood Combo |
|
Architectural Style
|
Bi-level |
|
Basement Development
|
Finished |
|
Basement Type
|
Full (finished) |
|
Constructed Date
|
1974 |
|
Construction Material
|
Wood Frame |
|
Construction Style Attachment
|
Detached |
|
Cooling Type
|
Central Air Conditioning |
|
Exterior Finish
|
Aluminum Siding, Brick |
|
Fireplace Present
|
Yes |
|
Fireplace Total
|
1 |
|
Flooring Type
|
Hardwood |
|
Foundation Type
|
Poured Concrete |
|
Heating Fuel
|
Natural Gas |
|
Heating Type
|
Forced Air |
|
Size Interior
|
1130 Sqft |
|
Total Finished Area
|
1130 Sqft |
|
Type
|
House |
Parking
|
Detached Garage
|
2 |
|
Oversize
|
|
Land
|
Acreage
|
No |
|
Fence Type
|
Fence |
|
Land Amenities
|
Playground, Recreation Nearby, Schools, Shopping |
|
Landscape Features
|
Landscaped |
|
Size Depth
|
33.57 M |
|
Size Frontage
|
15.84 M |
|
Size Irregular
|
532.00 |
|
Size Total
|
532 M2|4,051 - 7,250 Sqft |
|
Size Total Text
|
532 M2|4,051 - 7,250 Sqft |
|
Zoning Description
|
R-c1 |
Rooms
| Level |
Type |
Length |
Width |
Dimensions |
|
Lower Level |
Family Room |
|
|
24.17 Ft x 18.17 Ft |
|
Lower Level |
Bedroom |
|
|
11.00 Ft x 7.67 Ft |
|
Lower Level |
Bedroom |
|
|
17.58 Ft x 12.67 Ft |
|
Lower Level |
3pc Bathroom |
|
|
7.58 Ft x 5.42 Ft |
|
Lower Level |
Furnace |
|
|
11.33 Ft x 10.58 Ft |
|
Main Level |
Living Room |
|
|
14.92 Ft x 13.83 Ft |
|
Main Level |
Kitchen |
|
|
13.33 Ft x 10.00 Ft |
|
Main Level |
Dining Room |
|
|
11.33 Ft x 8.33 Ft |
|
Main Level |
Primary Bedroom |
|
|
13.17 Ft x 11.00 Ft |
|
Main Level |
Bedroom |
|
|
11.08 Ft x 7.92 Ft |
|
Main Level |
Bedroom |
|
|
10.08 Ft x 7.92 Ft |
|
Main Level |
Foyer |
|
|
7.17 Ft x 3.50 Ft |
|
Main Level |
4pc Bathroom |
|
|
11.00 Ft x 4.92 Ft |
https://www.realtor.ca/real-estate/27346728/307-queensland-circle-se-calgary-queensland




