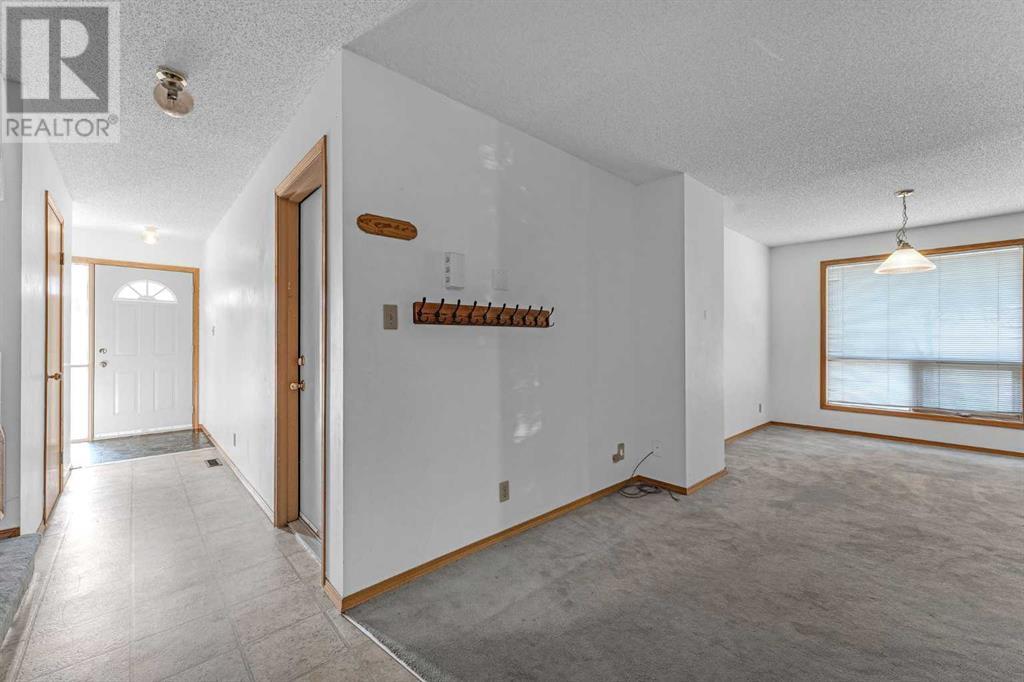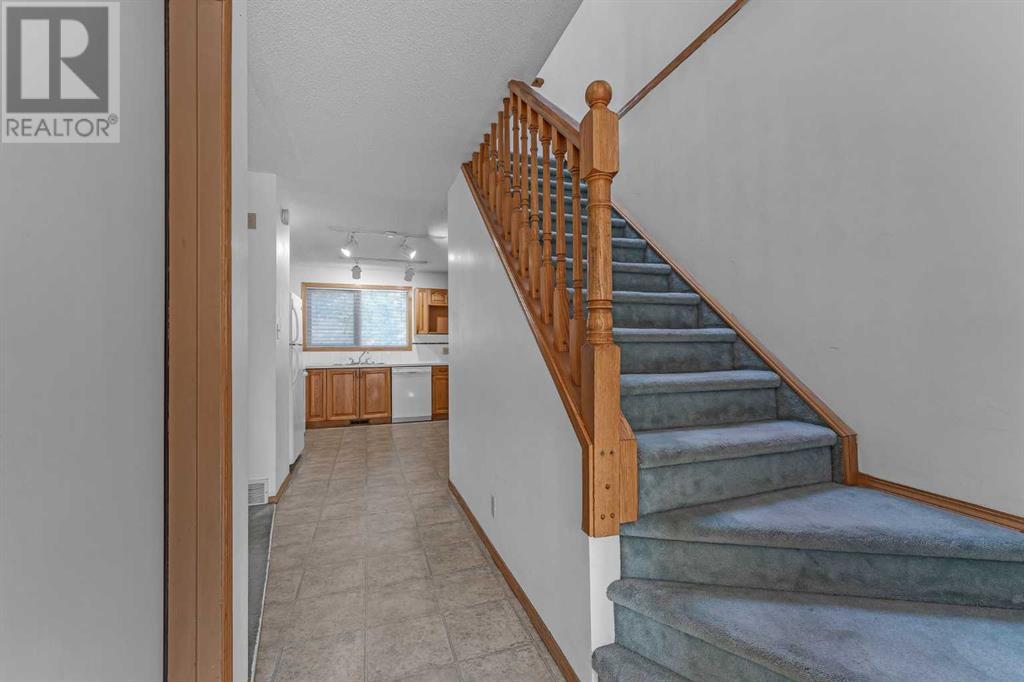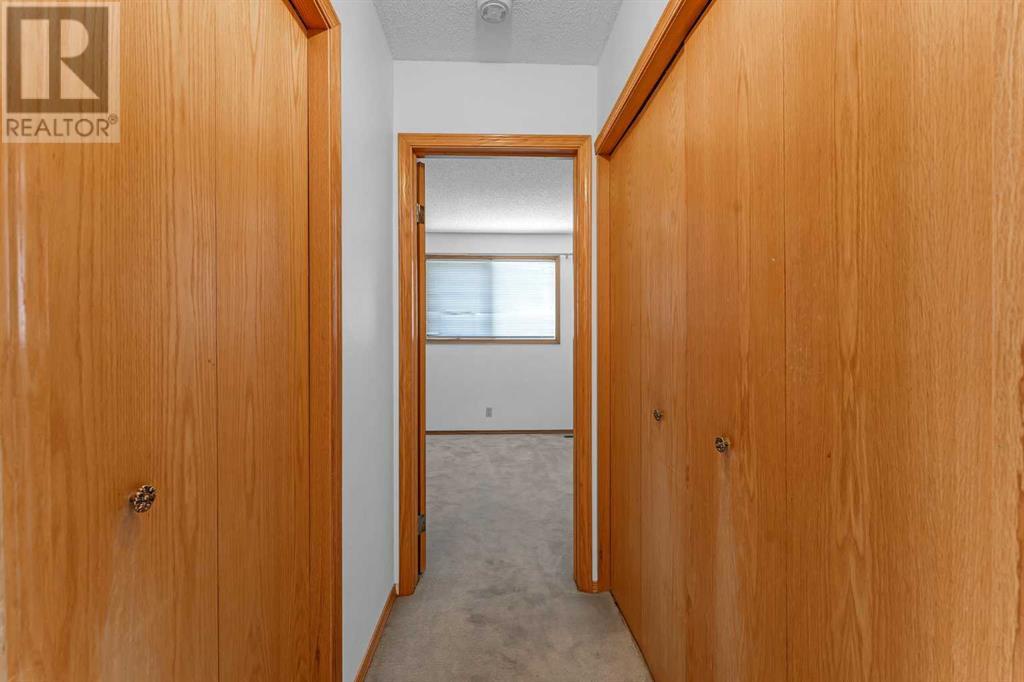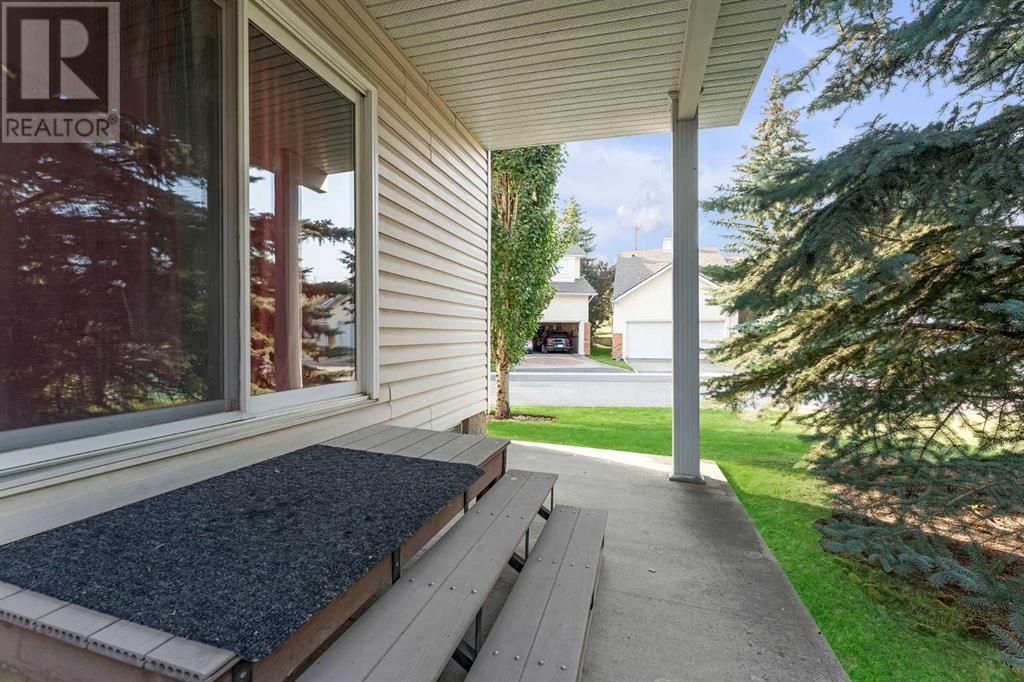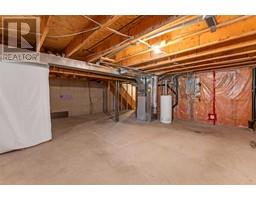Calgary Real Estate Agency
140 Prominence Heights Sw Calgary, Alberta T3H 2Z6
$545,000Maintenance, Condominium Amenities, Common Area Maintenance, Insurance, Ground Maintenance, Parking, Property Management, Reserve Fund Contributions, Waste Removal
$475.98 Monthly
Maintenance, Condominium Amenities, Common Area Maintenance, Insurance, Ground Maintenance, Parking, Property Management, Reserve Fund Contributions, Waste Removal
$475.98 MonthlyThis expansive end unit boasts over 1,900 sq ft of living space, one of the largest floor plans in the complex! The main floor features a functional kitchen, a spacious living room, and a patio door that opens to a green space backyard. The unit also includes a double front-attached garage. On the second floor, you'll find a generous family room with vaulted ceilings and a corner fireplace, a laundry room, and a 4-piece bathroom. The family room opens onto a large balcony through a patio door. The primary bedroom includes a 4-piece ensuite with a jetted tub, and there are two additional sizable bedrooms on this floor. The basement is undeveloped and awaits your personal touch. The unit is in its original condition and is ready for your upgrades. Book your showing with your favorite agent now! (id:41531)
Property Details
| MLS® Number | A2161141 |
| Property Type | Single Family |
| Community Name | Patterson |
| Community Features | Pets Allowed With Restrictions |
| Features | Other, No Animal Home, No Smoking Home |
| Parking Space Total | 4 |
| Plan | 9512232 |
| Structure | Deck |
Building
| Bathroom Total | 3 |
| Bedrooms Above Ground | 3 |
| Bedrooms Total | 3 |
| Appliances | Washer, Refrigerator, Dishwasher, Stove, Dryer, Hood Fan, Window Coverings |
| Basement Development | Unfinished |
| Basement Type | Full (unfinished) |
| Constructed Date | 1991 |
| Construction Material | Wood Frame |
| Construction Style Attachment | Attached |
| Cooling Type | None |
| Fire Protection | Smoke Detectors |
| Fireplace Present | Yes |
| Fireplace Total | 1 |
| Flooring Type | Carpeted, Tile |
| Foundation Type | Poured Concrete |
| Half Bath Total | 1 |
| Heating Type | Forced Air |
| Stories Total | 2 |
| Size Interior | 1908.62 Sqft |
| Total Finished Area | 1908.62 Sqft |
| Type | Row / Townhouse |
Parking
| Attached Garage | 2 |
Land
| Acreage | No |
| Fence Type | Not Fenced |
| Size Total Text | Unknown |
| Zoning Description | M-cg D27 |
Rooms
| Level | Type | Length | Width | Dimensions |
|---|---|---|---|---|
| Main Level | 2pc Bathroom | 2.92 Ft x 6.75 Ft | ||
| Main Level | Dining Room | 8.92 Ft x 8.17 Ft | ||
| Main Level | Kitchen | 10.42 Ft x 12.42 Ft | ||
| Main Level | Living Room | 15.25 Ft x 22.25 Ft | ||
| Upper Level | 4pc Bathroom | 5.67 Ft x 9.92 Ft | ||
| Upper Level | 4pc Bathroom | 7.58 Ft x 7.92 Ft | ||
| Upper Level | Family Room | 25.92 Ft x 18.92 Ft | ||
| Upper Level | Primary Bedroom | 15.08 Ft x 13.58 Ft | ||
| Upper Level | Bedroom | 10.50 Ft x 12.83 Ft | ||
| Upper Level | Bedroom | 9.92 Ft x 9.58 Ft |
https://www.realtor.ca/real-estate/27342185/140-prominence-heights-sw-calgary-patterson
Interested?
Contact us for more information



