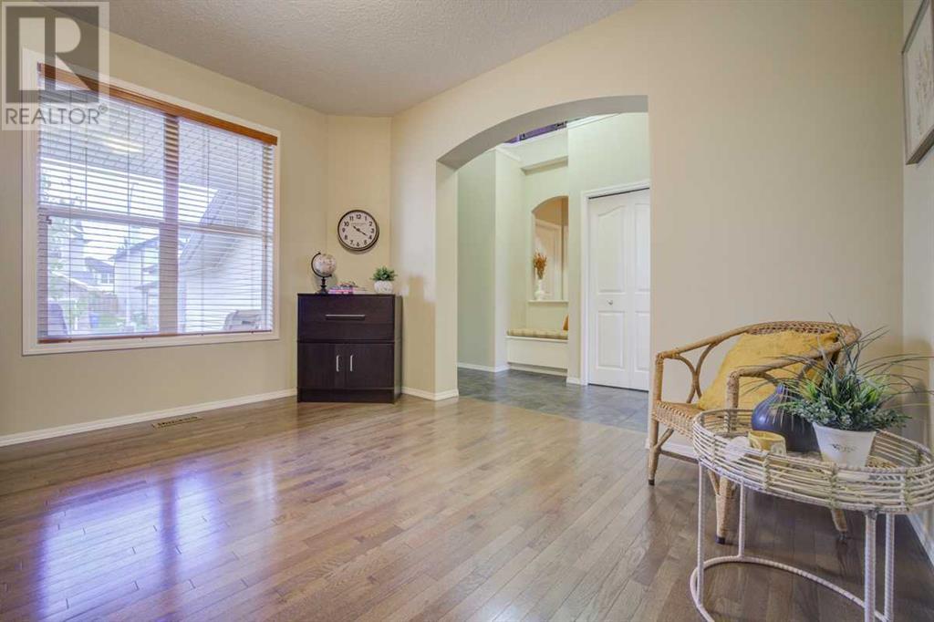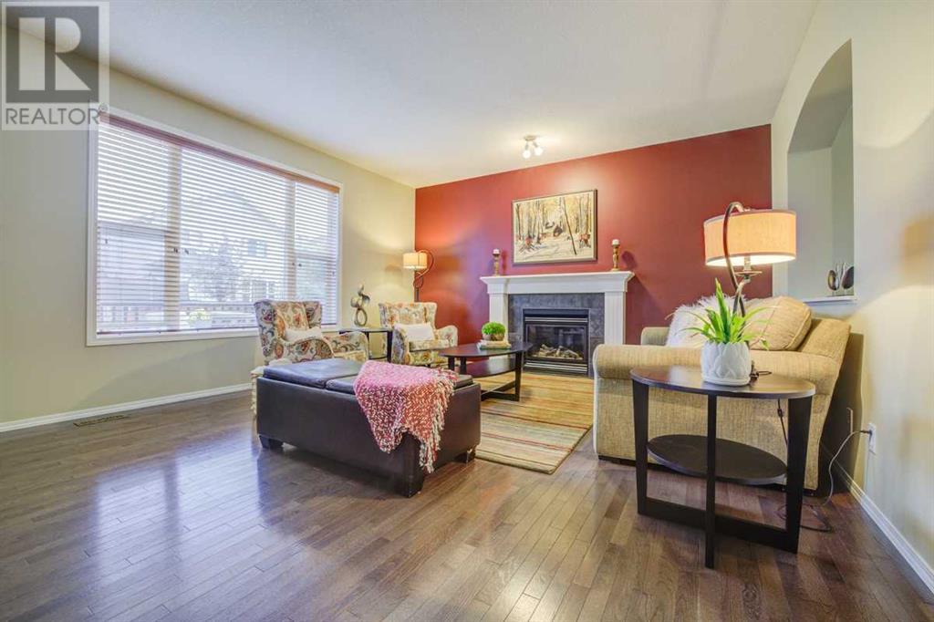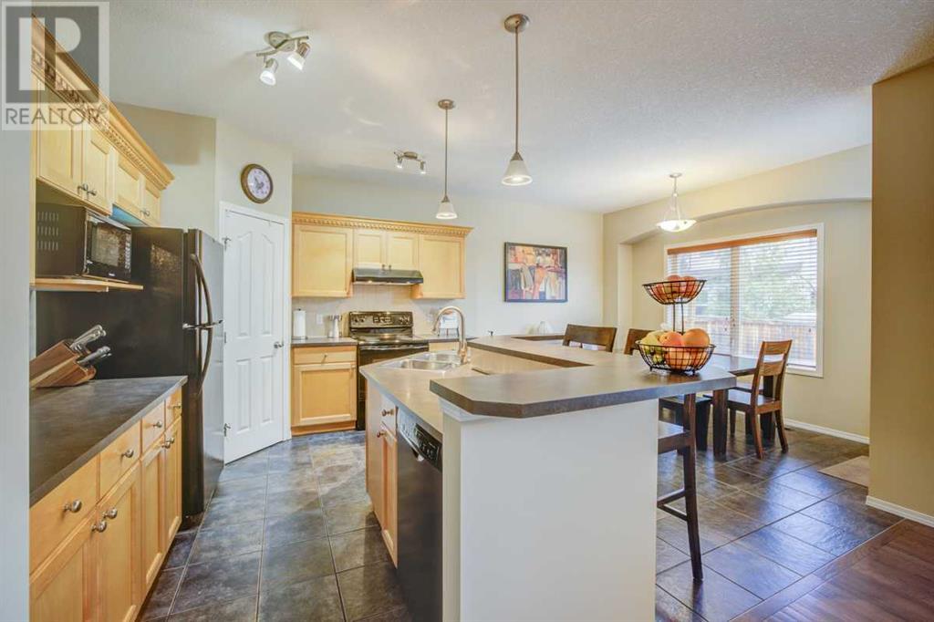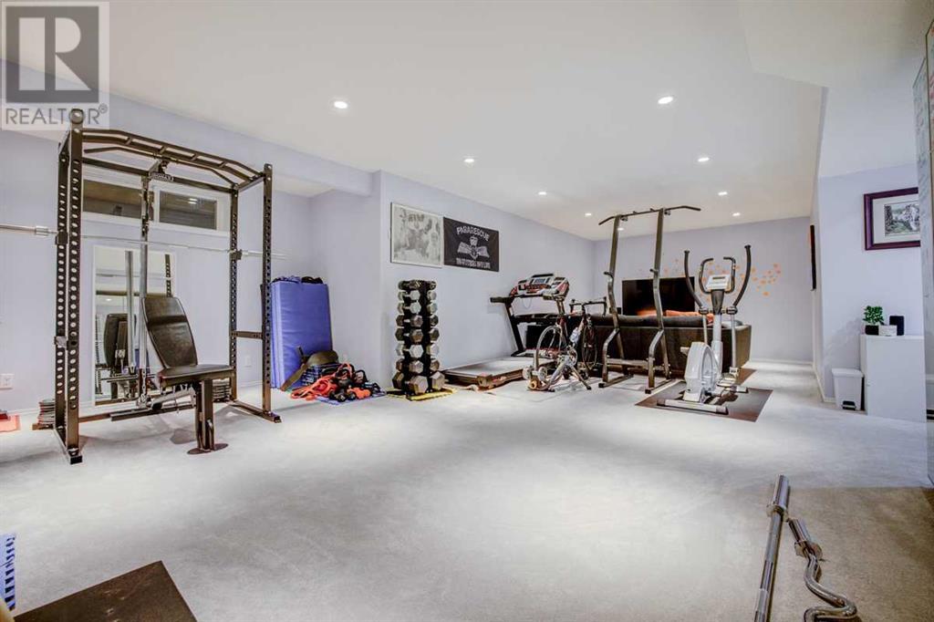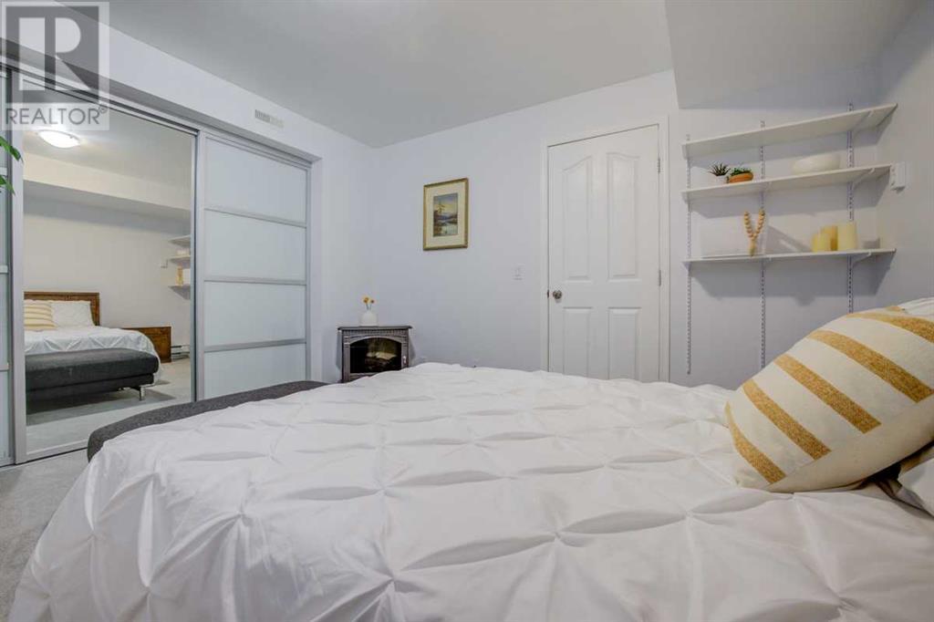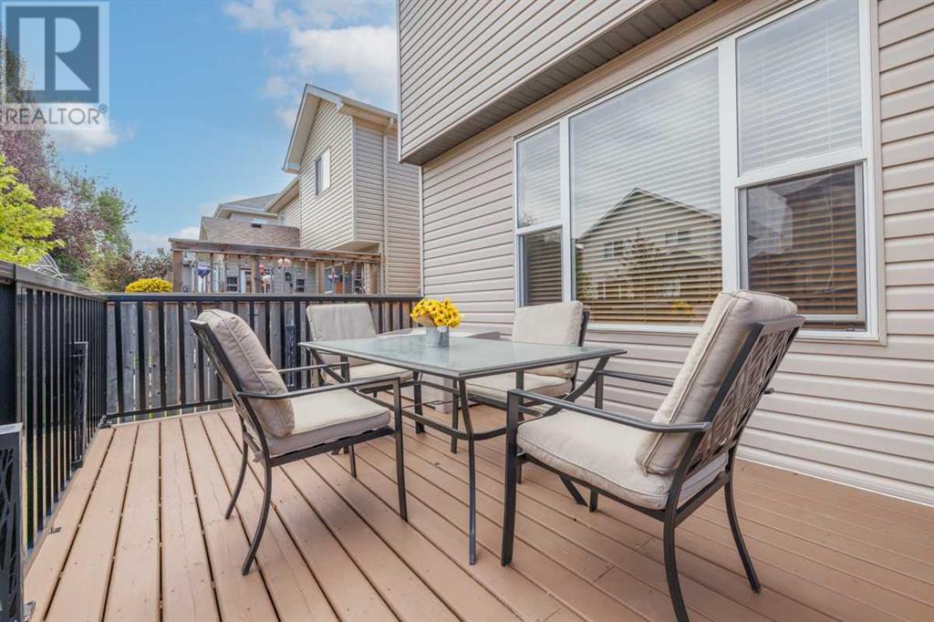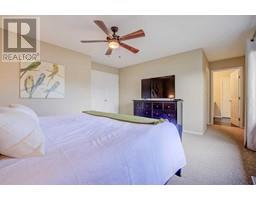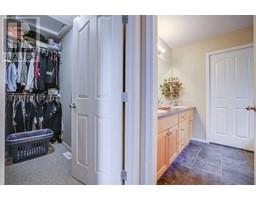4 Bedroom
4 Bathroom
2280 sqft
Fireplace
Central Air Conditioning
Forced Air
Landscaped
$729,900
This immaculately well-kept 2-story air-conditioned home in a quiet location with over 3200 sq ft of developed space will not disappoint. The front entrance leads you to an open concept main floor featuring 9ft ceilings, a large Den/Formal dining room, a family room with a cozy gas fireplace, a dining area and a kitchen with ample counter space as well as a center island/eating bar and a walk in pantry. The upper floor consists of the ever-popular Bonus room with vaulted ceilings and a dedicated office/desk area, a spacious Primary Bedroom enjoying the benefits of a walk in closet and a 5 piece ensuite with 2 sinks and a deep soaker tub, 2 other good sized bedrooms and a 4 piece bath. The fully developed basement has a large 4th bedroom, a 3-piece bath and a rec room/gym and games room area to be utilized as you see fit. The yard is fully fenced and landscaped with a sizable deck, a patio for the BBQ and last but not least a hot tub. The roof and siding were replaced in 2022. Quick access to 3 schools, Stoney & Macleod trails, shopping and a short distance to Fish Creek Park with all of its walking & cycling trails. A true Gem for sure! (id:41531)
Property Details
|
MLS® Number
|
A2160601 |
|
Property Type
|
Single Family |
|
Community Name
|
Bridlewood |
|
Amenities Near By
|
Park, Playground, Schools, Shopping |
|
Features
|
Pvc Window, No Smoking Home |
|
Parking Space Total
|
4 |
|
Plan
|
0512405 |
|
Structure
|
Deck |
Building
|
Bathroom Total
|
4 |
|
Bedrooms Above Ground
|
3 |
|
Bedrooms Below Ground
|
1 |
|
Bedrooms Total
|
4 |
|
Appliances
|
Refrigerator, Dishwasher, Stove, Dryer, Microwave, Hood Fan, Window Coverings, Garage Door Opener |
|
Basement Development
|
Finished |
|
Basement Type
|
Full (finished) |
|
Constructed Date
|
2006 |
|
Construction Material
|
Wood Frame |
|
Construction Style Attachment
|
Detached |
|
Cooling Type
|
Central Air Conditioning |
|
Exterior Finish
|
Vinyl Siding |
|
Fireplace Present
|
Yes |
|
Fireplace Total
|
1 |
|
Flooring Type
|
Carpeted, Ceramic Tile, Hardwood, Laminate |
|
Foundation Type
|
Poured Concrete |
|
Half Bath Total
|
1 |
|
Heating Fuel
|
Natural Gas |
|
Heating Type
|
Forced Air |
|
Stories Total
|
2 |
|
Size Interior
|
2280 Sqft |
|
Total Finished Area
|
2280 Sqft |
|
Type
|
House |
Parking
Land
|
Acreage
|
No |
|
Fence Type
|
Fence |
|
Land Amenities
|
Park, Playground, Schools, Shopping |
|
Landscape Features
|
Landscaped |
|
Size Depth
|
31.99 M |
|
Size Frontage
|
12.8 M |
|
Size Irregular
|
410.00 |
|
Size Total
|
410 M2|4,051 - 7,250 Sqft |
|
Size Total Text
|
410 M2|4,051 - 7,250 Sqft |
|
Zoning Description
|
R-1 |
Rooms
| Level |
Type |
Length |
Width |
Dimensions |
|
Second Level |
Primary Bedroom |
|
|
14.00 Ft x 12.83 Ft |
|
Second Level |
Bedroom |
|
|
11.67 Ft x 9.00 Ft |
|
Second Level |
Bedroom |
|
|
11.25 Ft x 9.00 Ft |
|
Second Level |
Bonus Room |
|
|
16.42 Ft x 12.83 Ft |
|
Second Level |
5pc Bathroom |
|
|
Measurements not available |
|
Second Level |
4pc Bathroom |
|
|
Measurements not available |
|
Lower Level |
Exercise Room |
|
|
20.00 Ft x 10.58 Ft |
|
Lower Level |
Recreational, Games Room |
|
|
18.92 Ft x 11.92 Ft |
|
Lower Level |
Bedroom |
|
|
12.42 Ft x 10.92 Ft |
|
Lower Level |
3pc Bathroom |
|
|
Measurements not available |
|
Main Level |
Dining Room |
|
|
11.92 Ft x 9.25 Ft |
|
Main Level |
Living Room |
|
|
18.25 Ft x 15.00 Ft |
|
Main Level |
Kitchen |
|
|
13.25 Ft x 10.67 Ft |
|
Main Level |
Den |
|
|
.92 Ft x 1.00 Ft |
|
Main Level |
Laundry Room |
|
|
8.25 Ft x 8.25 Ft |
|
Main Level |
2pc Bathroom |
|
|
Measurements not available |
https://www.realtor.ca/real-estate/27342939/121-bridlerange-circle-sw-calgary-bridlewood




