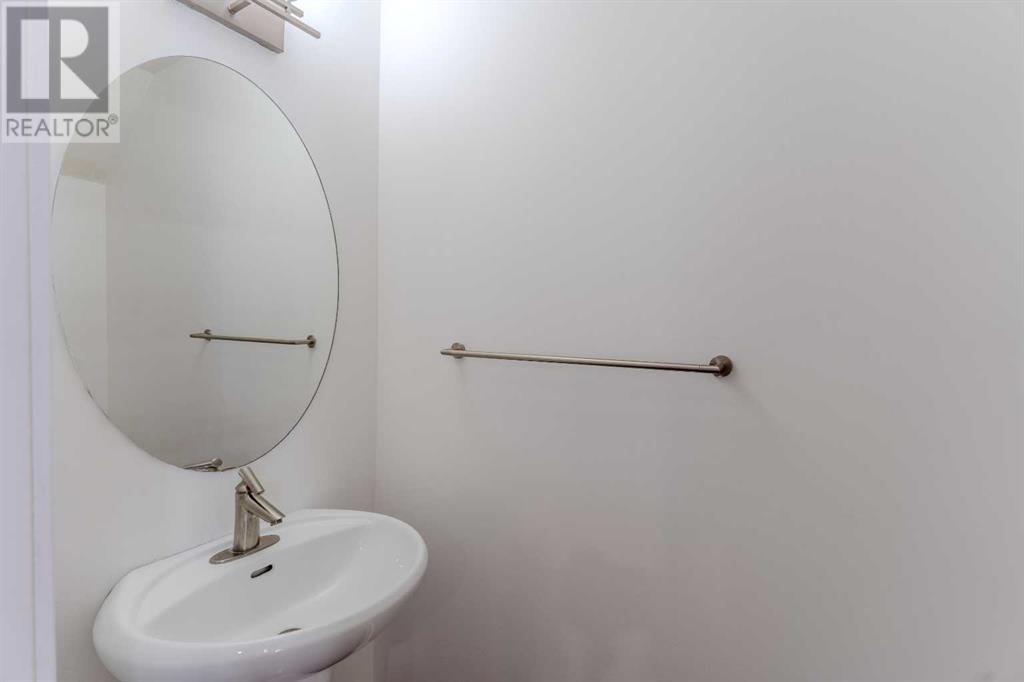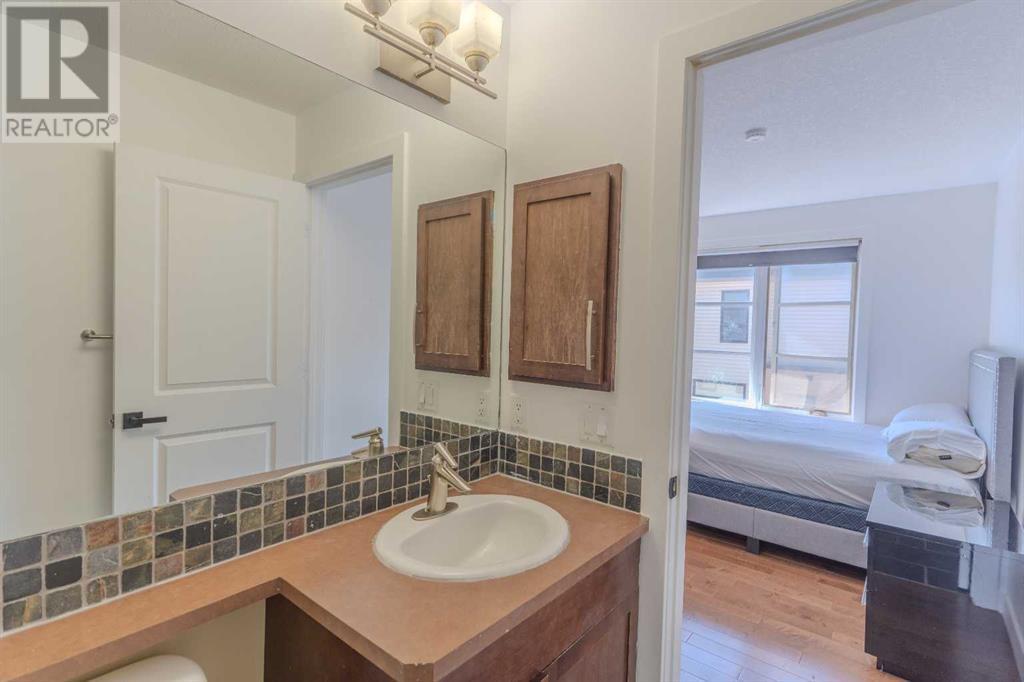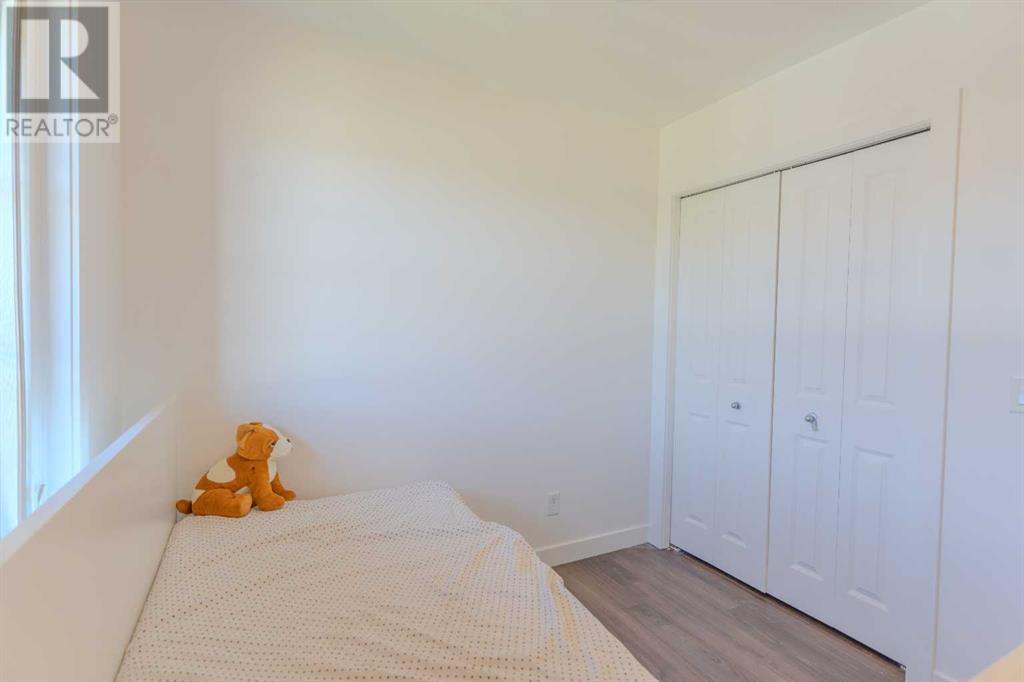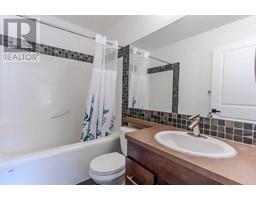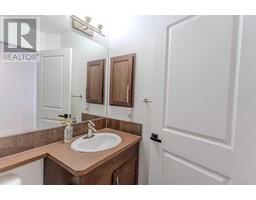Calgary Real Estate Agency
175 Aspen Hills Villas Calgary, Alberta T3H 0H8
$569,000Maintenance, Common Area Maintenance, Insurance, Ground Maintenance, Property Management, Reserve Fund Contributions
$260 Monthly
Maintenance, Common Area Maintenance, Insurance, Ground Maintenance, Property Management, Reserve Fund Contributions
$260 MonthlyDiscover the perfect blend of style and convenience in this beautiful townhouse located in the heart of Aspen Woods. This 2-story home offers 3 spacious bedrooms, 2.5 baths, and an inviting open-concept living area. The modern kitchen features stainless steel appliances, a breakfast bar, and a west-facing balcony—perfect for relaxing. Upstairs, the primary bedroom includes a private 4-piece ensuite and generous closet space, while two additional bedrooms and a full bath provide plenty of room. The fully finished basement offers a versatile space for a home office or gym with direct access to the double attached garage. Ideally situated near schools, shopping, dining, and transit, with easy access to the mountains. Book your showing today! (id:41531)
Property Details
| MLS® Number | A2161339 |
| Property Type | Single Family |
| Community Name | Aspen Woods |
| Amenities Near By | Golf Course, Park, Playground, Schools, Shopping |
| Community Features | Golf Course Development, Pets Allowed With Restrictions |
| Features | Back Lane |
| Parking Space Total | 2 |
| Plan | 0812668;99 |
Building
| Bathroom Total | 3 |
| Bedrooms Above Ground | 3 |
| Bedrooms Total | 3 |
| Appliances | Refrigerator, Dishwasher, Stove, Microwave, Window Coverings, Washer & Dryer |
| Basement Development | Finished |
| Basement Type | Partial (finished) |
| Constructed Date | 2007 |
| Construction Material | Wood Frame |
| Construction Style Attachment | Attached |
| Cooling Type | None |
| Exterior Finish | Brick, Stucco, Vinyl Siding |
| Fireplace Present | No |
| Flooring Type | Carpeted, Ceramic Tile, Hardwood |
| Foundation Type | Poured Concrete |
| Half Bath Total | 1 |
| Heating Fuel | Natural Gas |
| Heating Type | Forced Air |
| Stories Total | 2 |
| Size Interior | 1237 Sqft |
| Total Finished Area | 1237 Sqft |
| Type | Row / Townhouse |
Parking
| Attached Garage | 2 |
Land
| Acreage | No |
| Fence Type | Fence |
| Land Amenities | Golf Course, Park, Playground, Schools, Shopping |
| Landscape Features | Landscaped |
| Size Total Text | Unknown |
| Zoning Description | Dc (pre 1p2007) |
Rooms
| Level | Type | Length | Width | Dimensions |
|---|---|---|---|---|
| Second Level | Primary Bedroom | 13.67 Ft x 11.33 Ft | ||
| Second Level | Bedroom | 8.50 Ft x 8.25 Ft | ||
| Second Level | Bedroom | 8.33 Ft x 13.58 Ft | ||
| Second Level | 4pc Bathroom | 7.75 Ft x 5.00 Ft | ||
| Second Level | 4pc Bathroom | 7.75 Ft x 4.83 Ft | ||
| Second Level | Hall | 13.83 Ft x 3.33 Ft | ||
| Main Level | Living Room | 13.67 Ft x 12.58 Ft | ||
| Main Level | Dining Room | 13.67 Ft x 7.50 Ft | ||
| Main Level | Kitchen | 13.75 Ft x 13.75 Ft | ||
| Main Level | 2pc Bathroom | 6.75 Ft x 3.08 Ft |
https://www.realtor.ca/real-estate/27345928/175-aspen-hills-villas-calgary-aspen-woods
Interested?
Contact us for more information














