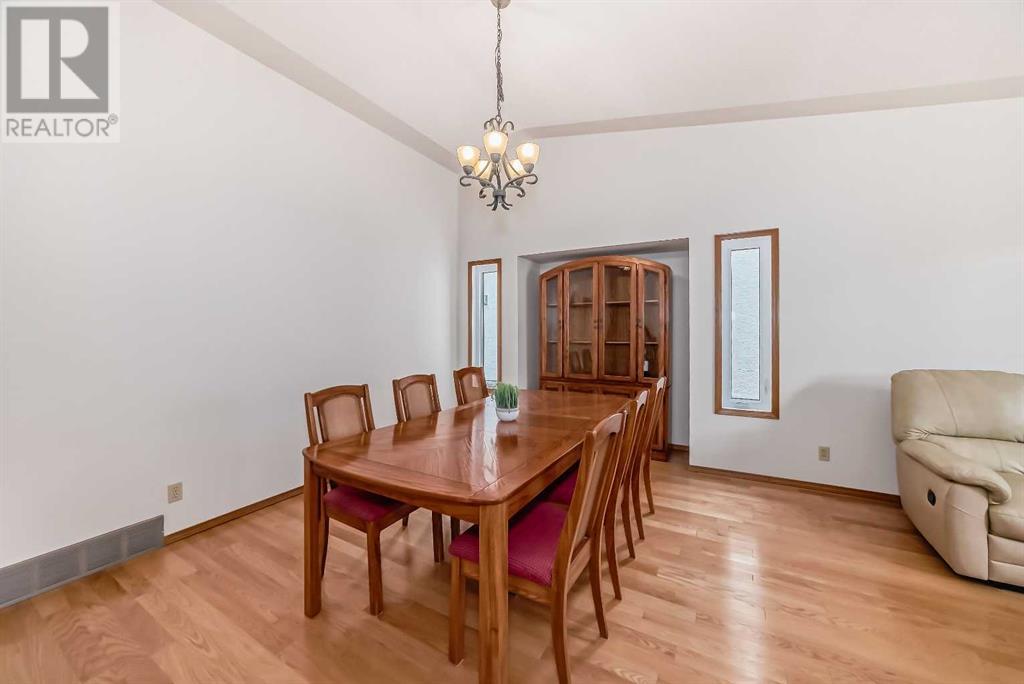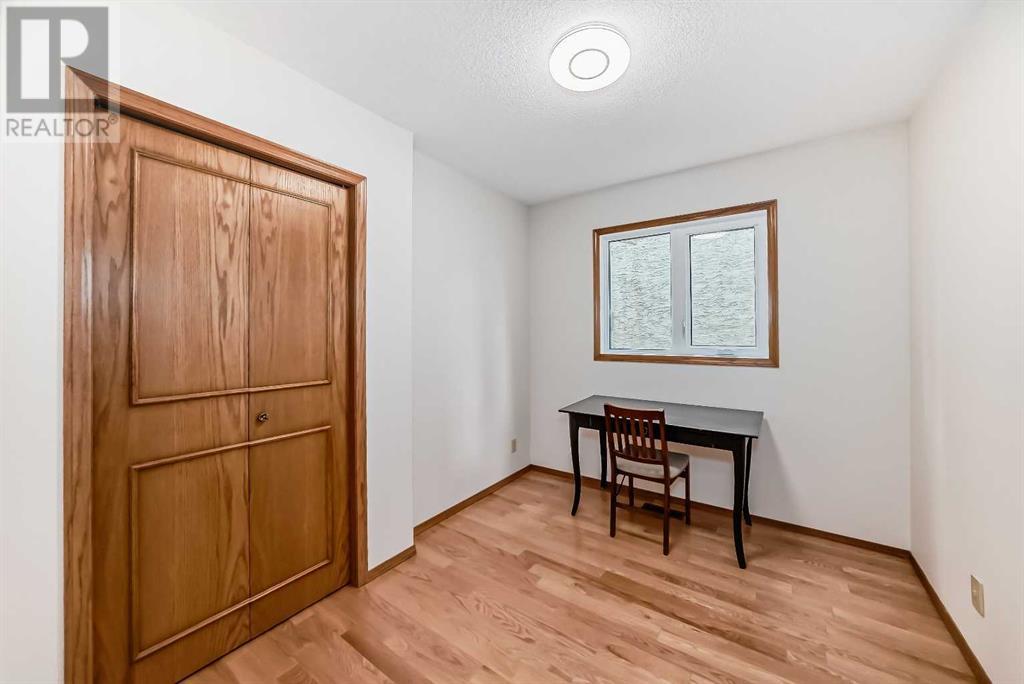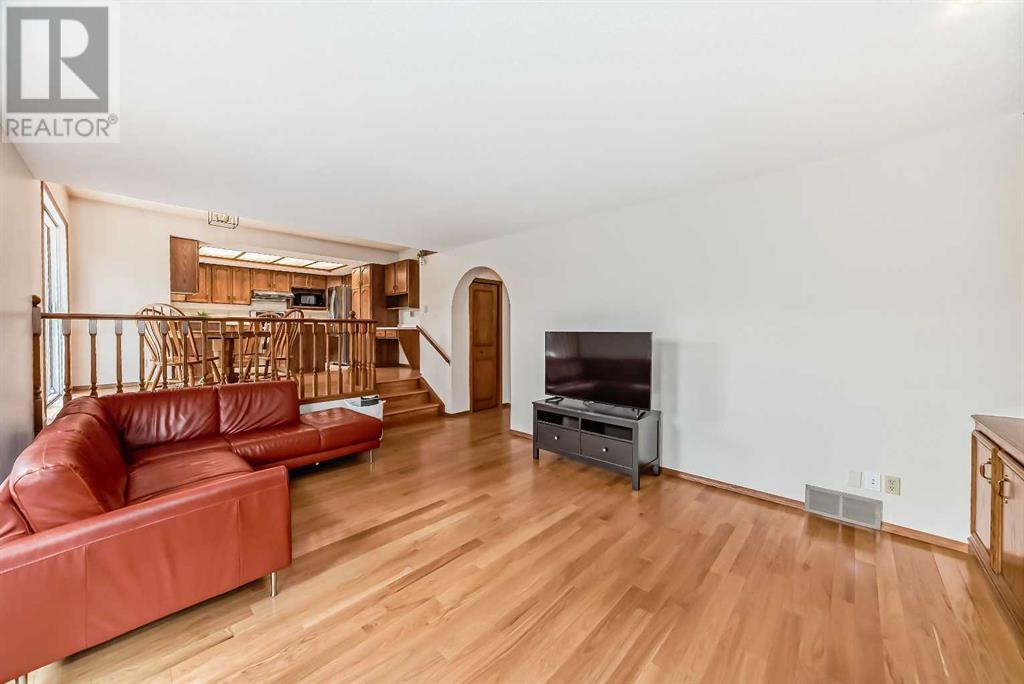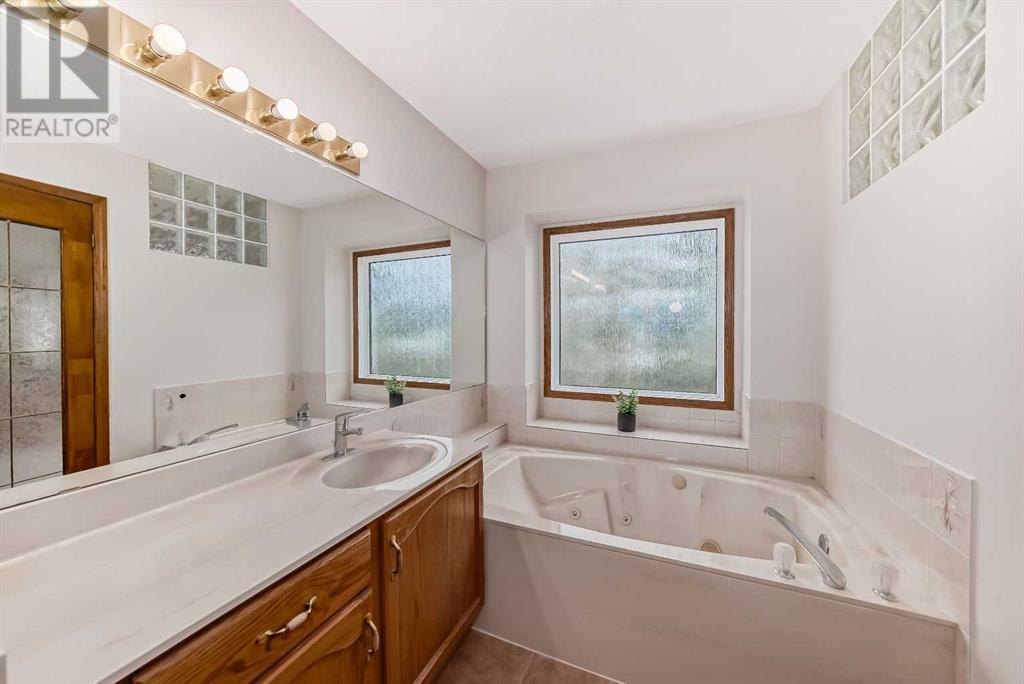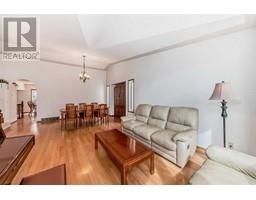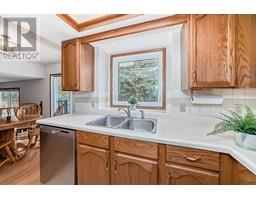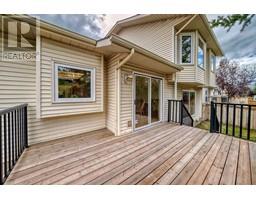4 Bedroom
3 Bathroom
1963 sqft
Fireplace
None
Forced Air
$750,000
Walking distance to Tom Baines Junior High, bus stops & the Edgemont Superstore is this extensively updated two storey home... located on a quiet street. Over $80,000 on the upgrades have been done through out the years: newer hardwood floor throughout the main floor, newer carpet upstairs, all-new LUX TRIPLE-PANE WINDOWS, new roof, new deck, newer S.S appliance in kitchen, new hot water tank, new painting, the Poly-B water pipe was replaced by new PEX pipe, updates in the bathrooms, dual furnace for the energy saving. This beautiful home with a den/bedroom on the main floor, has an amazing open plan with soring vaulted living room and formal dining area. Stunning family room with huge windows, cozy fireplace and custom maple surround. Island kitchen open to the breakfast nook with access to the rear deck and well landscaping back yard. there are 3 good size bedrooms upstairs. The master bedroom come with a bay window, and other two bedrooms have a deck area under the window. Clean moving-in condition! Must see! (id:41531)
Property Details
|
MLS® Number
|
A2161342 |
|
Property Type
|
Single Family |
|
Community Name
|
Edgemont |
|
Amenities Near By
|
Park, Playground, Schools, Shopping |
|
Features
|
Pvc Window, French Door, No Animal Home, No Smoking Home |
|
Parking Space Total
|
4 |
|
Plan
|
8711215 |
|
Structure
|
Deck, Dog Run - Fenced In |
Building
|
Bathroom Total
|
3 |
|
Bedrooms Above Ground
|
4 |
|
Bedrooms Total
|
4 |
|
Appliances
|
Refrigerator, Dishwasher, Stove, Window Coverings, Washer & Dryer |
|
Basement Development
|
Unfinished |
|
Basement Type
|
Full (unfinished) |
|
Constructed Date
|
1988 |
|
Construction Material
|
Wood Frame |
|
Construction Style Attachment
|
Detached |
|
Cooling Type
|
None |
|
Exterior Finish
|
Brick, Vinyl Siding |
|
Fireplace Present
|
Yes |
|
Fireplace Total
|
1 |
|
Flooring Type
|
Carpeted, Hardwood, Tile |
|
Foundation Type
|
Poured Concrete |
|
Half Bath Total
|
1 |
|
Heating Fuel
|
Natural Gas |
|
Heating Type
|
Forced Air |
|
Stories Total
|
2 |
|
Size Interior
|
1963 Sqft |
|
Total Finished Area
|
1963 Sqft |
|
Type
|
House |
Parking
Land
|
Acreage
|
No |
|
Fence Type
|
Fence |
|
Land Amenities
|
Park, Playground, Schools, Shopping |
|
Size Frontage
|
13.05 M |
|
Size Irregular
|
516.00 |
|
Size Total
|
516 M2|4,051 - 7,250 Sqft |
|
Size Total Text
|
516 M2|4,051 - 7,250 Sqft |
|
Zoning Description
|
Rc-1 |
Rooms
| Level |
Type |
Length |
Width |
Dimensions |
|
Second Level |
Bedroom |
|
|
12.83 Ft x 8.08 Ft |
|
Second Level |
Bedroom |
|
|
13.08 Ft x 9.50 Ft |
|
Second Level |
4pc Bathroom |
|
|
4.92 Ft x 8.17 Ft |
|
Second Level |
Primary Bedroom |
|
|
19.08 Ft x 11.17 Ft |
|
Second Level |
Other |
|
|
5.50 Ft x 6.50 Ft |
|
Second Level |
4pc Bathroom |
|
|
11.58 Ft x 6.42 Ft |
|
Main Level |
Other |
|
|
9.75 Ft x 4.75 Ft |
|
Main Level |
Living Room |
|
|
15.83 Ft x 12.33 Ft |
|
Main Level |
Dining Room |
|
|
10.42 Ft x 14.83 Ft |
|
Main Level |
2pc Bathroom |
|
|
5.08 Ft x 4.50 Ft |
|
Main Level |
Laundry Room |
|
|
6.33 Ft x 5.92 Ft |
|
Main Level |
Bedroom |
|
|
8.25 Ft x 9.83 Ft |
|
Main Level |
Kitchen |
|
|
11.92 Ft x 8.50 Ft |
|
Main Level |
Breakfast |
|
|
13.08 Ft x 9.17 Ft |
|
Main Level |
Family Room |
|
|
12.33 Ft x 17.83 Ft |
https://www.realtor.ca/real-estate/27342095/96-edgepark-road-nw-calgary-edgemont









