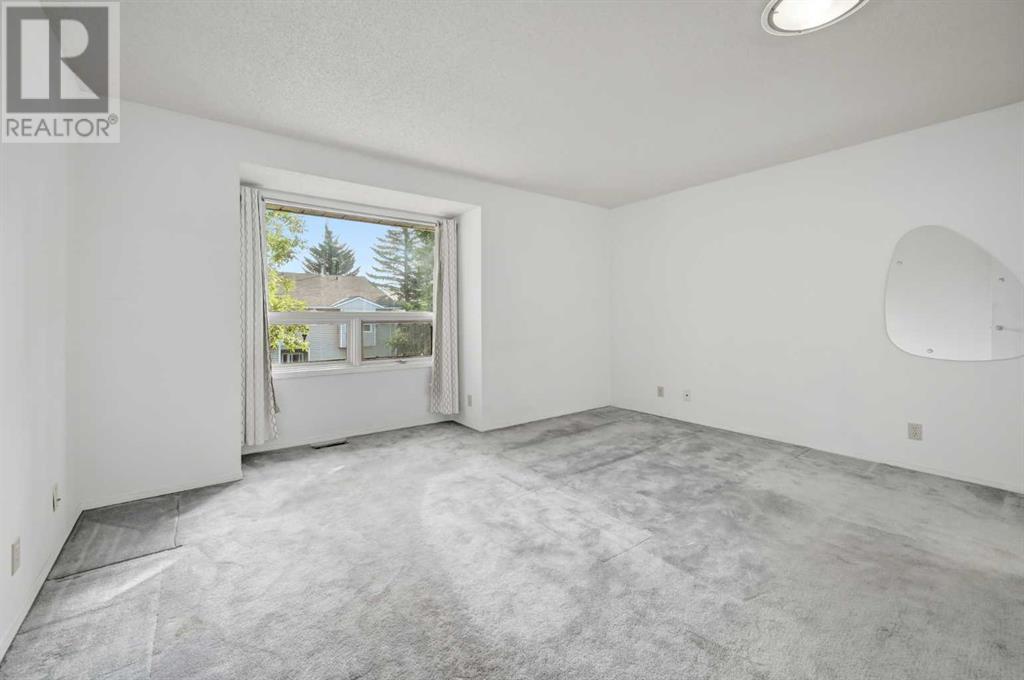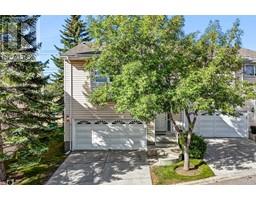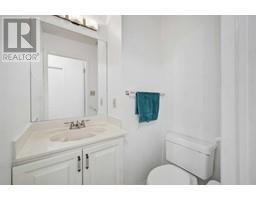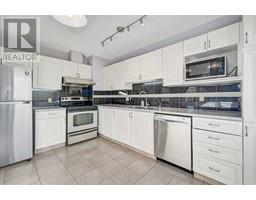Calgary Real Estate Agency
135 Prominence Heights Sw Calgary, Alberta T3H 2Z6
$524,900Maintenance, Condominium Amenities, Common Area Maintenance, Insurance, Ground Maintenance, Parking, Property Management, Reserve Fund Contributions, Waste Removal
$475.98 Monthly
Maintenance, Condominium Amenities, Common Area Maintenance, Insurance, Ground Maintenance, Parking, Property Management, Reserve Fund Contributions, Waste Removal
$475.98 Monthly**OPEN HOUSE: SUNDAY, SEPTEMBER 22, FROM 2 PM TO 4 PM** Welcome to this END UNIT that boasts over 2,600 sq ft of developed living space, surrounded by Nature’s Beauty in the desirable community of Patterson! Whether you have kids and/or pets, you’ll love having NO NEIGHBOURS BEHIND where you can cross the street to the OFF-LEASH DOG PARK and PLAYGROUND. For family’s who have an active lifestyle, beautiful views of the bow river are at your fingertips at EDWORTHY PARK (10 mins), and only 1 min walk to walking/biking paths. Enjoy a fun-filled day at WESTSIDE RECREATION CENTRE (6 mins) of swimming, skating, wall climbing and tons more! If you’re even more adventurous, you have unparalleled convenience to the great outdoors with MOUNTAINS (1 hr), BANFF (75 mins) and Ski Hills (90 mins) close by. This home is great for entertaining guests, from the ample parking on the driveway for 2, to the OPEN LAYOUT of the kitchen/dining/living room accented by VAULTED CEILINGS and tons of natural light from the SKYLIGHT and well appointed SOUTHWEST facing windows. Continue to connect with friends and family while you’re in your timeless white kitchen with Corian countertops and STAINLESS STEEL APPLIANCES (2020-2021). Read a book or fire up the BBQ on your VINYL DECK, that overlooks the serene lush greenery of the park, or you can choose your second outdoor space from the WALK-OUT ENTRANCE below that is finished with a concrete deck. Whether you have a growing family, or just want space to expand, your vision can become a reality with 4 bedrooms, a den, and 3 FULL BATHS (nobody needs to share), you can be comfortable for the long-term. Don’t miss your chance to make this home yours today! (id:41531)
Open House
This property has open houses!
2:00 pm
Ends at:4:00 pm
Property Details
| MLS® Number | A2160699 |
| Property Type | Single Family |
| Community Name | Patterson |
| Amenities Near By | Golf Course, Park, Playground, Recreation Nearby, Schools, Shopping, Water Nearby |
| Community Features | Golf Course Development, Lake Privileges, Pets Allowed, Pets Allowed With Restrictions |
| Features | Wet Bar, No Neighbours Behind, No Animal Home, No Smoking Home, Parking |
| Parking Space Total | 4 |
| Plan | 9512232 |
| Structure | Deck |
Building
| Bathroom Total | 4 |
| Bedrooms Above Ground | 3 |
| Bedrooms Below Ground | 1 |
| Bedrooms Total | 4 |
| Amenities | Clubhouse, Exercise Centre, Swimming, Party Room, Recreation Centre, Whirlpool |
| Appliances | Washer, Refrigerator, Dishwasher, Stove, Dryer, Microwave, Window Coverings |
| Basement Development | Finished |
| Basement Features | Walk Out |
| Basement Type | Full (finished) |
| Constructed Date | 1991 |
| Construction Material | Wood Frame |
| Construction Style Attachment | Attached |
| Cooling Type | None |
| Exterior Finish | Vinyl Siding |
| Fireplace Present | Yes |
| Fireplace Total | 1 |
| Flooring Type | Carpeted, Ceramic Tile |
| Foundation Type | Poured Concrete |
| Half Bath Total | 1 |
| Heating Fuel | Natural Gas |
| Heating Type | Forced Air |
| Stories Total | 2 |
| Size Interior | 1917.36 Sqft |
| Total Finished Area | 1917.36 Sqft |
| Type | Row / Townhouse |
Parking
| Attached Garage | 2 |
| Visitor Parking |
Land
| Acreage | No |
| Fence Type | Partially Fenced |
| Land Amenities | Golf Course, Park, Playground, Recreation Nearby, Schools, Shopping, Water Nearby |
| Landscape Features | Landscaped, Lawn |
| Size Depth | 17.79 M |
| Size Frontage | 9.21 M |
| Size Irregular | 390.00 |
| Size Total | 390 M2|4,051 - 7,250 Sqft |
| Size Total Text | 390 M2|4,051 - 7,250 Sqft |
| Zoning Description | M-cg D27 |
Rooms
| Level | Type | Length | Width | Dimensions |
|---|---|---|---|---|
| Basement | Bedroom | 8.67 Ft x 11.00 Ft | ||
| Basement | 3pc Bathroom | 5.33 Ft x 8.17 Ft | ||
| Basement | Office | 5.50 Ft x 9.17 Ft | ||
| Basement | Recreational, Games Room | 10.42 Ft x 15.92 Ft | ||
| Basement | Kitchen | 6.17 Ft x 5.33 Ft | ||
| Basement | Storage | 6.33 Ft x 7.75 Ft | ||
| Basement | Furnace | 9.42 Ft x 6.50 Ft | ||
| Main Level | Study | 26.00 Ft x 16.17 Ft | ||
| Main Level | Bedroom | 11.17 Ft x 10.00 Ft | ||
| Main Level | 2pc Bathroom | 4.92 Ft x 4.08 Ft | ||
| Upper Level | Living Room | 13.92 Ft x 16.58 Ft | ||
| Upper Level | Dining Room | 12.08 Ft x 12.17 Ft | ||
| Upper Level | Kitchen | 14.00 Ft x 9.67 Ft | ||
| Upper Level | Primary Bedroom | 15.17 Ft x 13.92 Ft | ||
| Upper Level | 4pc Bathroom | 8.17 Ft x 7.92 Ft | ||
| Upper Level | Bedroom | 10.50 Ft x 11.92 Ft | ||
| Upper Level | 4pc Bathroom | 5.75 Ft x 9.42 Ft |
https://www.realtor.ca/real-estate/27341345/135-prominence-heights-sw-calgary-patterson
Interested?
Contact us for more information














































































