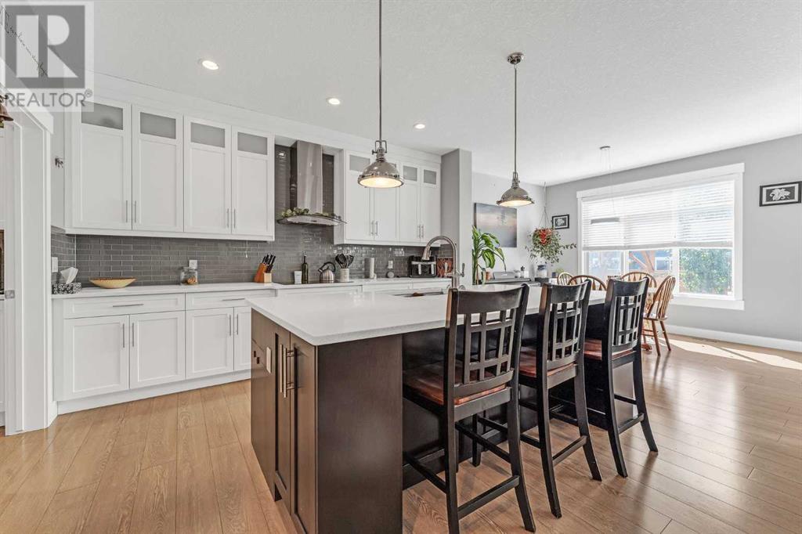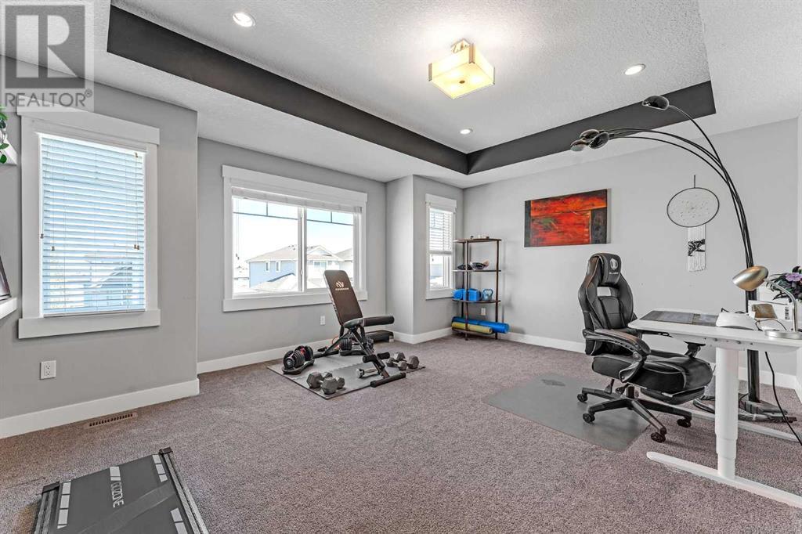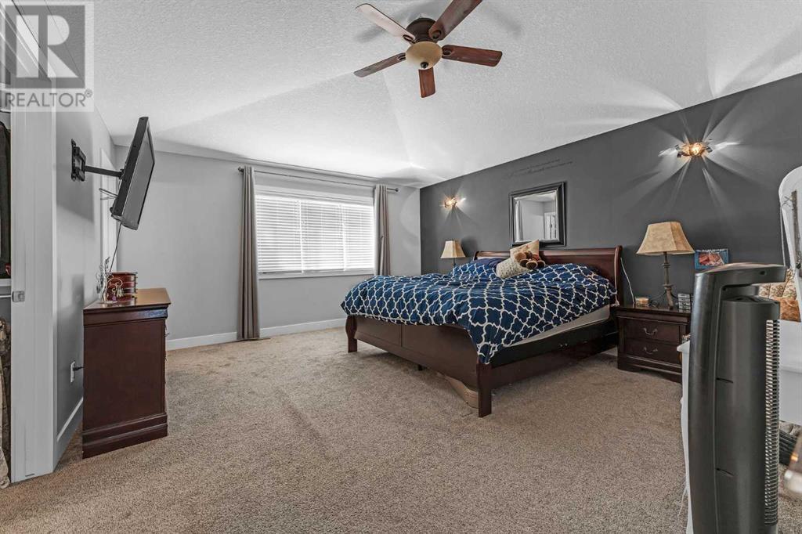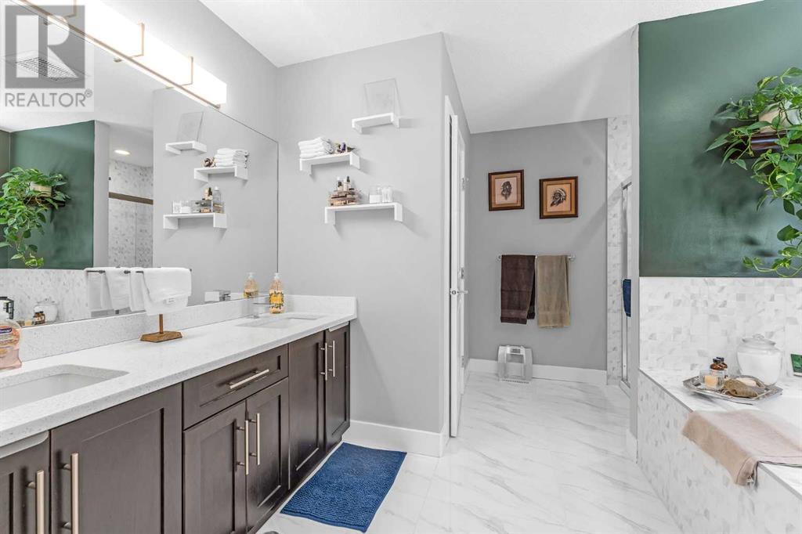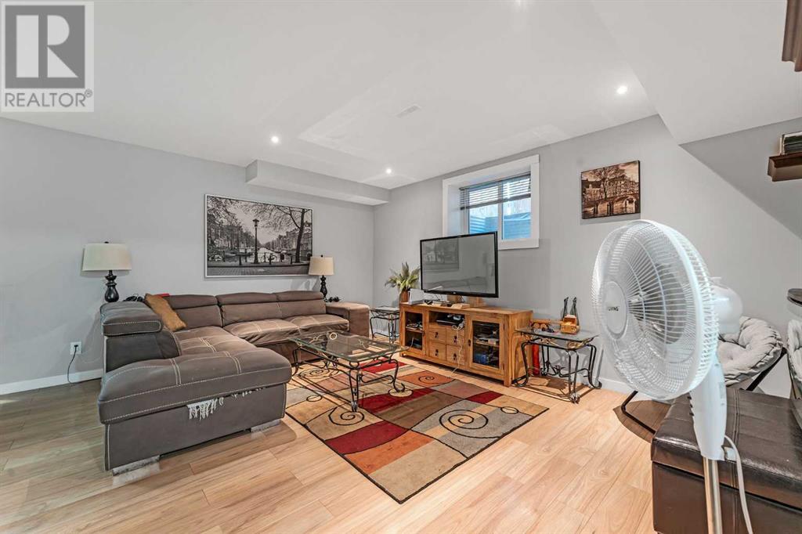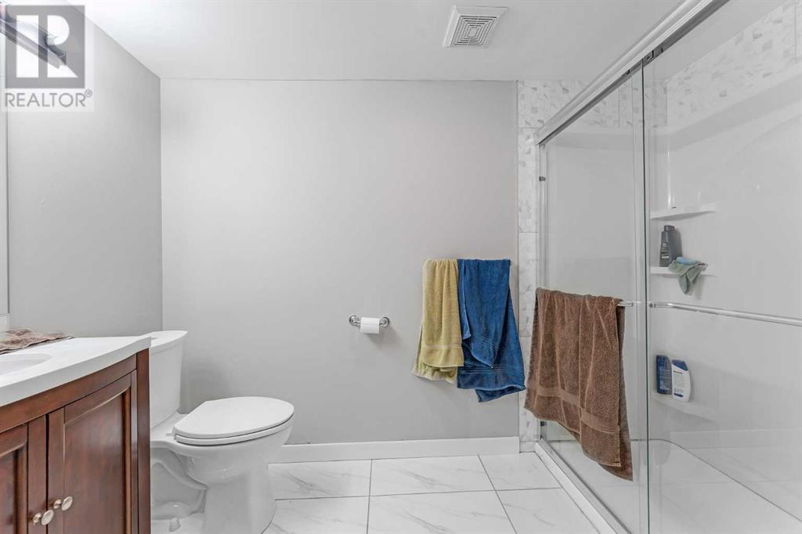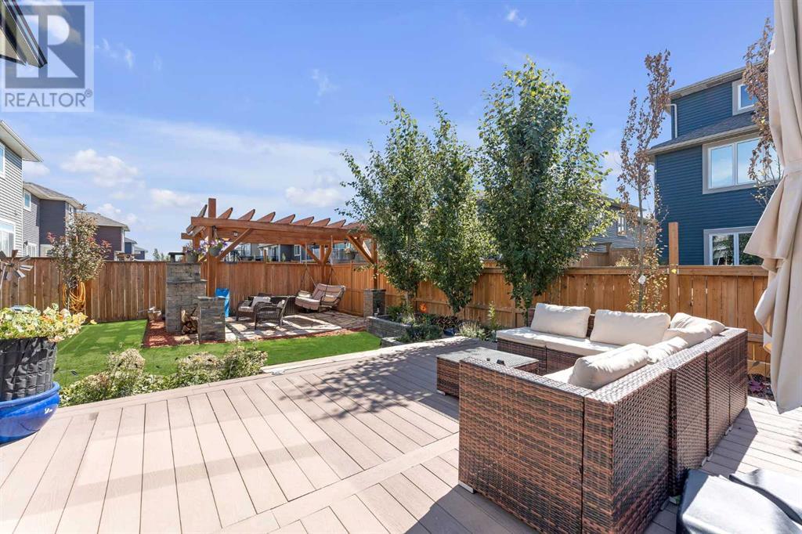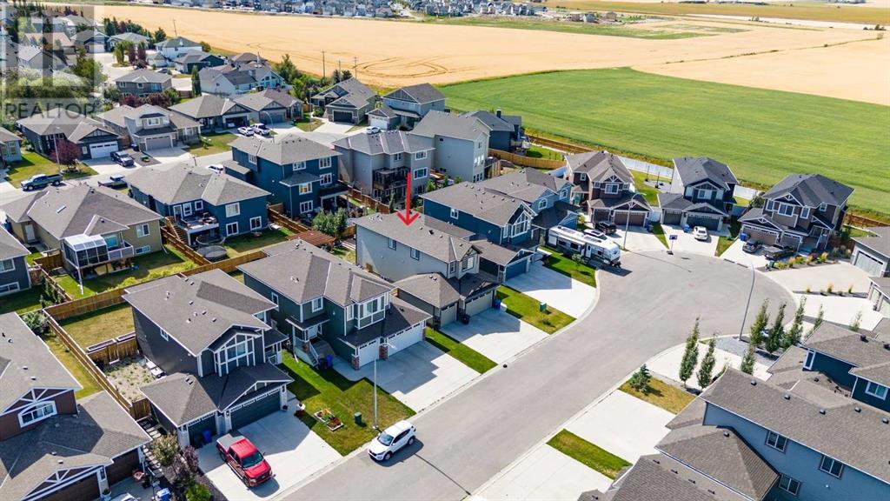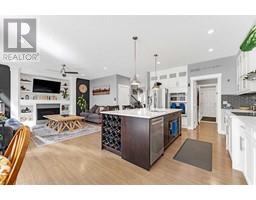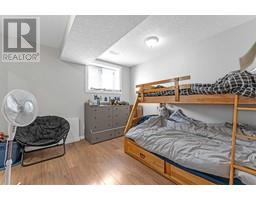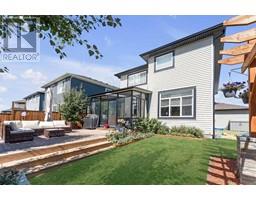Calgary Real Estate Agency
624 Harrison Court Crossfield, Alberta T0M 0S0
$785,000
**OPEN HOUSE, SAT. SEPT. 21, 1 - 3PM** Welcome to 624 Harrison Court! This exquisite 5-bedroom, 3.5-bathroom home with a fully finished (suited) basement and triple car garage offers a perfect blend of luxury and functionality. The main living area is open concept, featuring a grand chef’s kitchen with two-toned cabinets, under-cabinet lighting, and a spacious island ideal for both gatherings and casual dining. The kitchen seamlessly connects to a bright dining area and a walk-through butler’s pantry that leads to a well-organized mudroom with built-in shelving. The living room is large, south-facing, and filled with natural light, featuring a cozy gas fireplace and custom built-in shelving. On the main floor, you'll also find a private den, along with a convenient half-bathroom. Upstairs, there are three generous bedrooms, a dedicated laundry room, and a large bonus/family room, providing ample space for relaxation and entertainment. The owner’s suite is a luxurious retreat, complete with a 5-piece ensuite and a spacious walk-in closet. The fully finished basement, with its own side entrance, is perfect for guests or extended family. It includes an additional laundry room, a 3-piece bathroom, two more bedrooms, a kitchenette, living room, and plenty of storage space. The exterior of the home is equally impressive, featuring a 3-season sunroom and a meticulously landscaped backyard. The outdoor area includes a large deck, a stone patio with a pergola, a swing, and an impressive stone fireplace, creating an ideal space for outdoor living. The spacious layout, high-end features, and attention to detail in both the interior and exterior spaces make it a dream home for anyone looking for comfort and style. The community of Crossfield is the perfect place to call home, offering an elementary and high school, beautiful parks, a splash park, and a wide range of amenities, all just 15 minutes from Airdrie. Don’t miss the chance to make this stunning home yours today! (id:41531)
Open House
This property has open houses!
1:00 pm
Ends at:3:00 pm
Property Details
| MLS® Number | A2160265 |
| Property Type | Single Family |
| Features | See Remarks, Other, No Smoking Home |
| Parking Space Total | 6 |
| Plan | 1610196 |
| Structure | Deck |
Building
| Bathroom Total | 4 |
| Bedrooms Above Ground | 3 |
| Bedrooms Below Ground | 2 |
| Bedrooms Total | 5 |
| Appliances | Washer, Cooktop - Electric, Dishwasher, Dryer, Microwave, Oven - Built-in, Hood Fan, Window Coverings |
| Basement Development | Finished |
| Basement Features | Separate Entrance, Suite |
| Basement Type | Full (finished) |
| Constructed Date | 2017 |
| Construction Style Attachment | Detached |
| Cooling Type | None |
| Fireplace Present | Yes |
| Fireplace Total | 1 |
| Flooring Type | Carpeted, Tile, Vinyl Plank |
| Foundation Type | Poured Concrete |
| Half Bath Total | 1 |
| Heating Type | Forced Air |
| Stories Total | 2 |
| Size Interior | 2426.53 Sqft |
| Total Finished Area | 2426.53 Sqft |
| Type | House |
Parking
| Attached Garage | 3 |
Land
| Acreage | No |
| Fence Type | Fence |
| Landscape Features | Lawn |
| Size Depth | 35 M |
| Size Frontage | 14.27 M |
| Size Irregular | 5518.00 |
| Size Total | 5518 Sqft|4,051 - 7,250 Sqft |
| Size Total Text | 5518 Sqft|4,051 - 7,250 Sqft |
| Zoning Description | R-1b |
Rooms
| Level | Type | Length | Width | Dimensions |
|---|---|---|---|---|
| Lower Level | 3pc Bathroom | 9.50 Ft x 5.00 Ft | ||
| Lower Level | Bedroom | 11.42 Ft x 10.83 Ft | ||
| Lower Level | Bedroom | 11.33 Ft x 11.25 Ft | ||
| Lower Level | Kitchen | 10.58 Ft x 13.17 Ft | ||
| Lower Level | Laundry Room | 5.75 Ft x 5.42 Ft | ||
| Lower Level | Recreational, Games Room | 14.08 Ft x 15.33 Ft | ||
| Main Level | 2pc Bathroom | 5.83 Ft x 4.92 Ft | ||
| Main Level | Dining Room | 12.00 Ft x 9.75 Ft | ||
| Main Level | Foyer | 11.17 Ft x 7.25 Ft | ||
| Main Level | Kitchen | 12.00 Ft x 16.42 Ft | ||
| Main Level | Living Room | 15.75 Ft x 16.08 Ft | ||
| Main Level | Other | 7.67 Ft x 7.92 Ft | ||
| Main Level | Office | 10.83 Ft x 8.50 Ft | ||
| Main Level | Bedroom | 10.92 Ft x 10.58 Ft | ||
| Upper Level | 4pc Bathroom | 10.33 Ft x 4.92 Ft | ||
| Upper Level | 5pc Bathroom | 10.92 Ft x 10.92 Ft | ||
| Upper Level | Bedroom | 11.00 Ft x 11.25 Ft | ||
| Upper Level | Family Room | 16.92 Ft x 15.08 Ft | ||
| Upper Level | Laundry Room | 5.67 Ft x 5.83 Ft | ||
| Upper Level | Primary Bedroom | 14.67 Ft x 16.25 Ft | ||
| Upper Level | Other | 10.92 Ft x 5.92 Ft |
https://www.realtor.ca/real-estate/27340250/624-harrison-court-crossfield
Interested?
Contact us for more information









