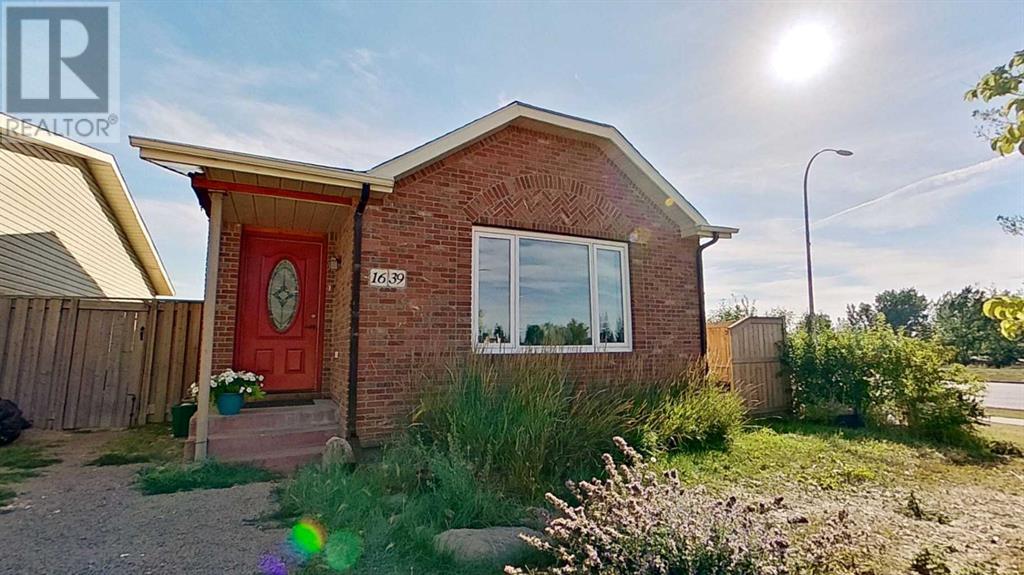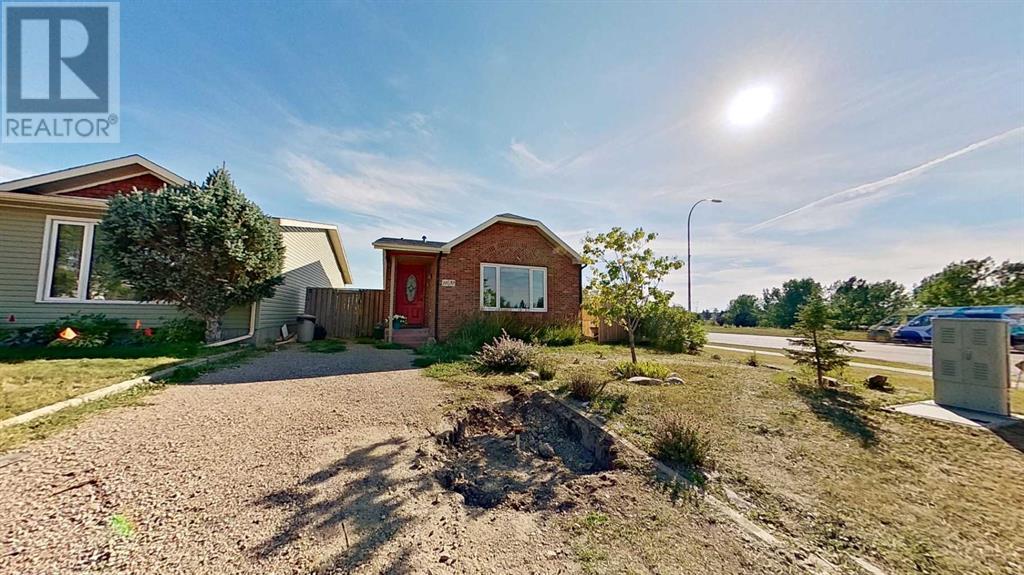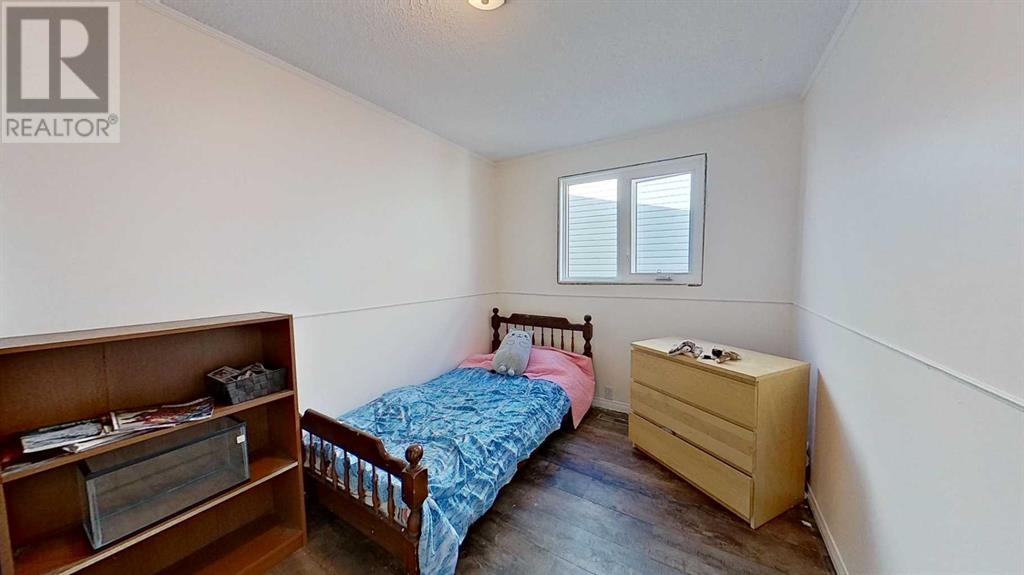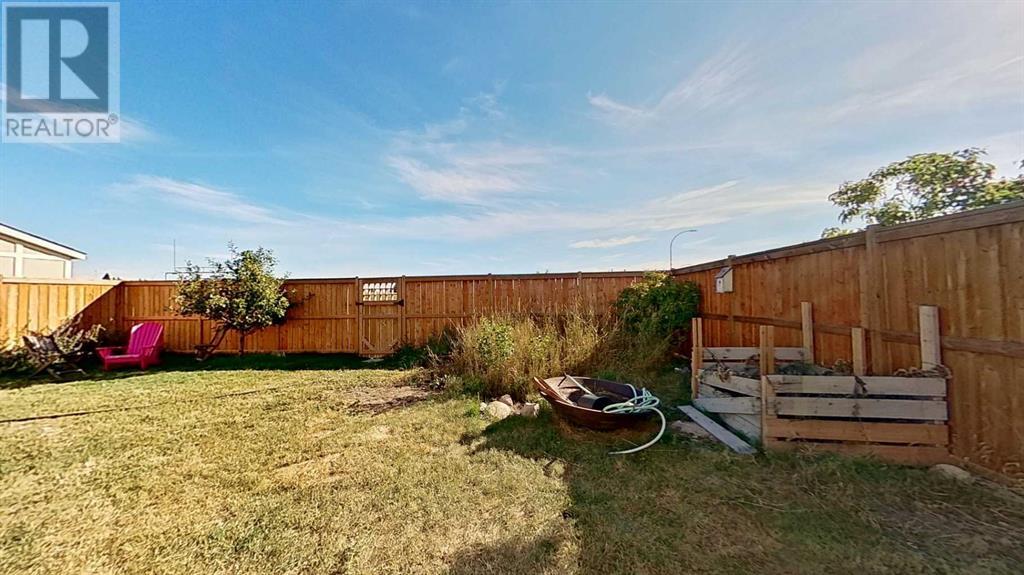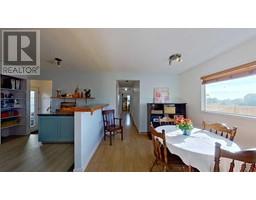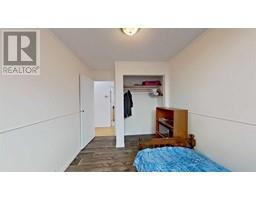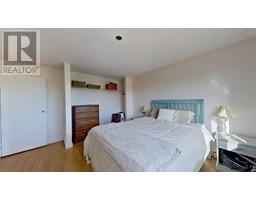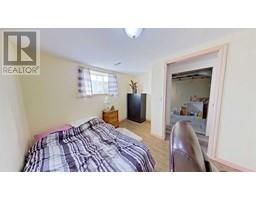4 Bedroom
2 Bathroom
1072 sqft
Bungalow
None
Forced Air, In Floor Heating
$469,900
FANTASTIC LOCATION! CLOSE TO SCHOOLS, PARKS, AND SHOPPING. This charming corner lot bungalow is nestled in the family-friendly Edgewater community. This home backs directly onto the primary school A.E. Bowers and is within walking distance of Muriel Clayton Middle School.The custom brick exterior adds definite curb appeal. The dining area's west-facing picture window overlooks NOSE CREEK PARK, enhancing the sun-filled open-concept living space. It's perfect for enjoying the Festival of Lights or the sunset while having dinner! The cheery kitchen boasts a custom-built breakfast bar, new flooring, and cabinets. The main floor also has three bedrooms and a full bath. Two bedrooms enjoy southern exposure, looking out to the generously sized backyard and the primary school field. Downstairs opens to a 22’0” x 19’.0” partially finished room with storage shelves ready for customization. Currently, it is used as a workshop and storage space. A half bath with the plumbing roughed in is ready for your new shower. Down the hall, you will discover the fourth bedroom - sun-filled with a large egress window and a lovely pocket door. Finally, a cozy bonus room (currently used as an office) will expand your family’s living space possibilities. This inviting bungalow has been FRESHLY PAINTED and has a beautiful wood fence, roof, furnace fan, water heater, and egress windows. (id:41531)
Property Details
|
MLS® Number
|
A2161060 |
|
Property Type
|
Single Family |
|
Community Name
|
Edgewater |
|
Amenities Near By
|
Park, Playground, Schools, Shopping |
|
Features
|
No Smoking Home, Level |
|
Parking Space Total
|
2 |
|
Plan
|
8011464 |
|
Structure
|
Deck |
Building
|
Bathroom Total
|
2 |
|
Bedrooms Above Ground
|
3 |
|
Bedrooms Below Ground
|
1 |
|
Bedrooms Total
|
4 |
|
Appliances
|
Washer, Refrigerator, Dishwasher, Stove, Dryer, Microwave |
|
Architectural Style
|
Bungalow |
|
Basement Development
|
Partially Finished |
|
Basement Type
|
Full (partially Finished) |
|
Constructed Date
|
1981 |
|
Construction Material
|
Wood Frame |
|
Construction Style Attachment
|
Detached |
|
Cooling Type
|
None |
|
Fireplace Present
|
No |
|
Flooring Type
|
Ceramic Tile, Vinyl |
|
Foundation Type
|
Poured Concrete |
|
Heating Fuel
|
Natural Gas |
|
Heating Type
|
Forced Air, In Floor Heating |
|
Stories Total
|
1 |
|
Size Interior
|
1072 Sqft |
|
Total Finished Area
|
1072 Sqft |
|
Type
|
House |
Parking
Land
|
Acreage
|
No |
|
Fence Type
|
Fence |
|
Land Amenities
|
Park, Playground, Schools, Shopping |
|
Size Frontage
|
12.6 M |
|
Size Irregular
|
385.30 |
|
Size Total
|
385.3 M2|4,051 - 7,250 Sqft |
|
Size Total Text
|
385.3 M2|4,051 - 7,250 Sqft |
|
Zoning Description
|
Dc-16-a |
Rooms
| Level |
Type |
Length |
Width |
Dimensions |
|
Basement |
3pc Bathroom |
|
|
3.17 M x 1.34 M |
|
Basement |
Bedroom |
|
|
2.70 M x 3.30 M |
|
Basement |
Furnace |
|
|
5.23 M x 2.84 M |
|
Basement |
Storage |
|
|
6.70 M x 5.79 M |
|
Basement |
Bonus Room |
|
|
2.16 M x 3.65 M |
|
Main Level |
4pc Bathroom |
|
|
3.12 M x 1.42 M |
|
Main Level |
Bedroom |
|
|
3.10 M x 3.50 M |
|
Main Level |
Kitchen |
|
|
3.10 M x 5.90 M |
|
Main Level |
Primary Bedroom |
|
|
3.70 M x 3.50 M |
|
Main Level |
Bedroom |
|
|
2.50 M x 2.90 M |
|
Main Level |
Dining Room |
|
|
2.70 M x 2.10 M |
|
Main Level |
Living Room |
|
|
4.50 M x 3.50 M |
https://www.realtor.ca/real-estate/27340986/1639-erin-drive-se-airdrie-edgewater
