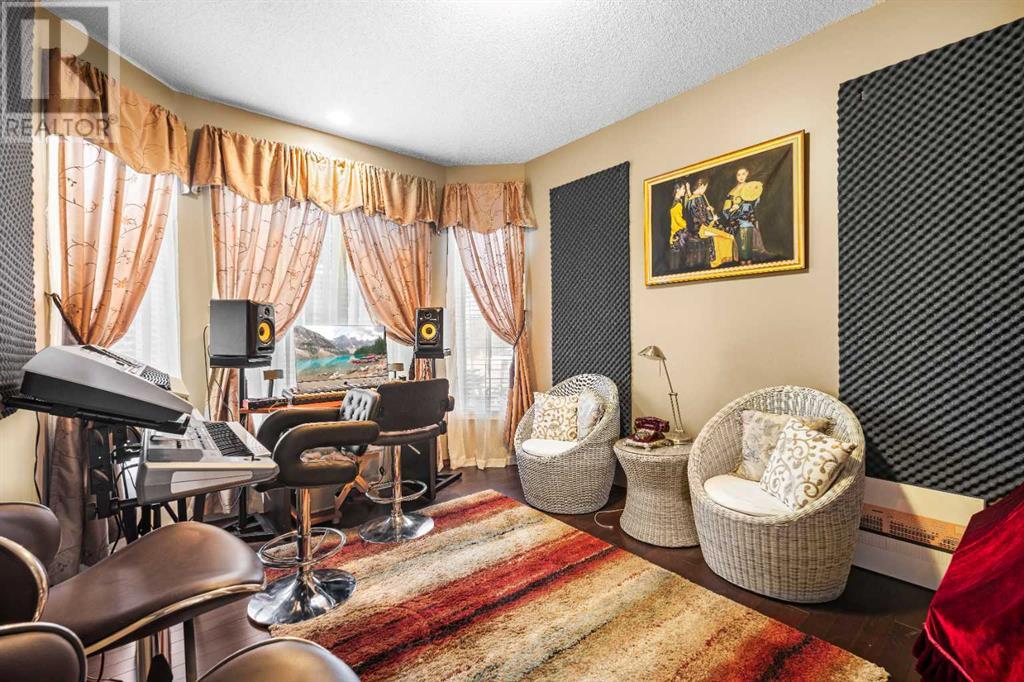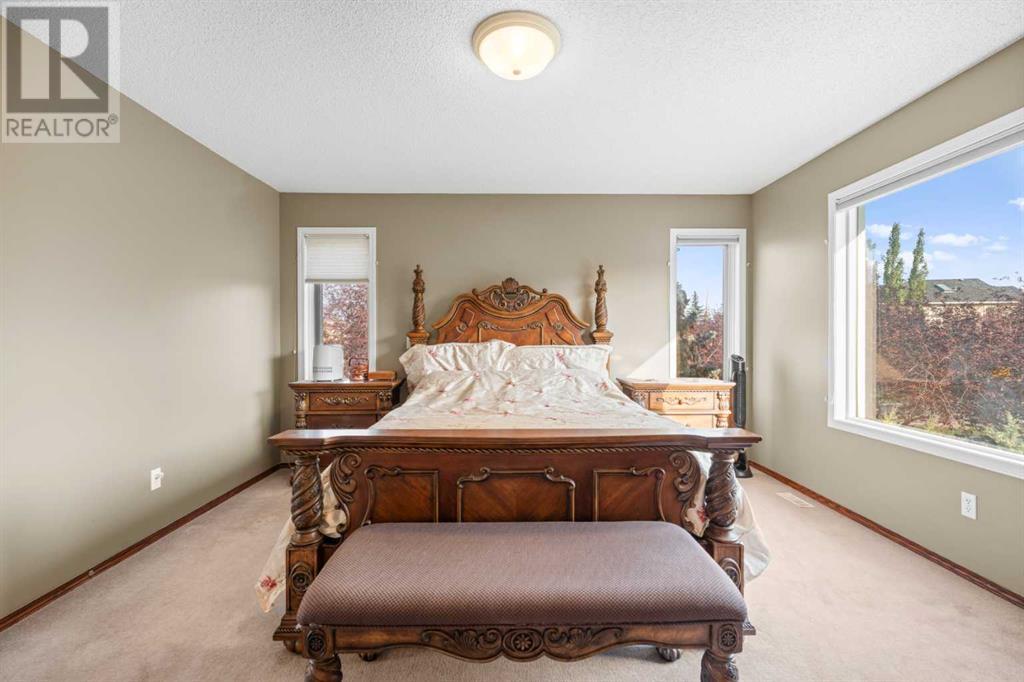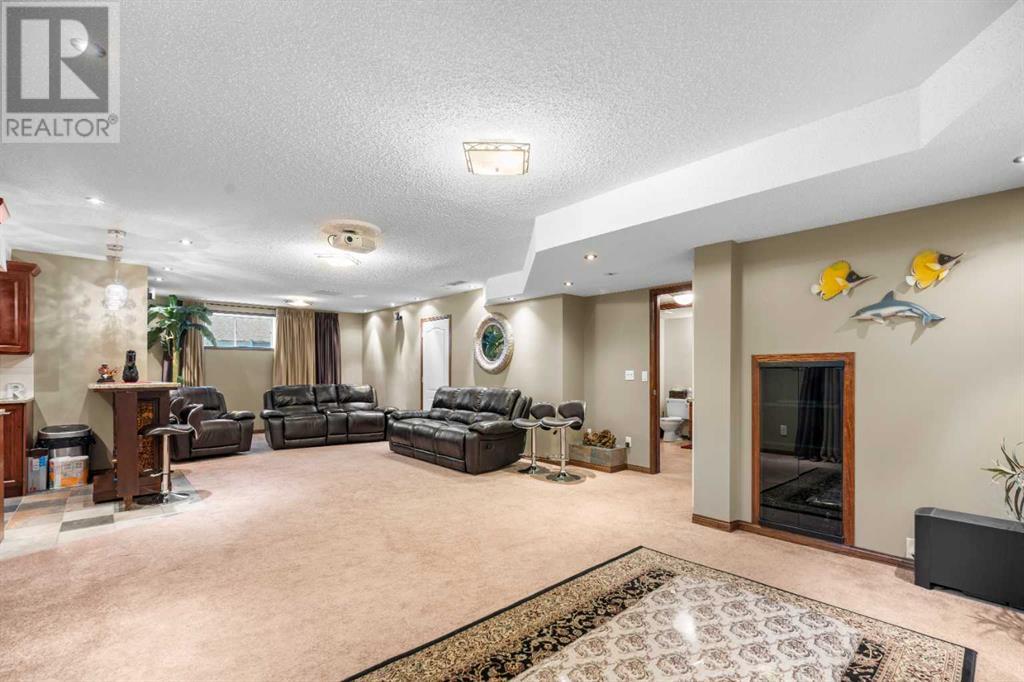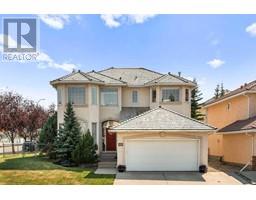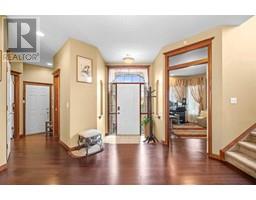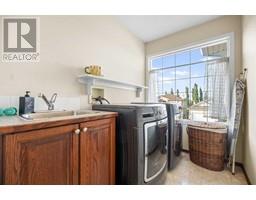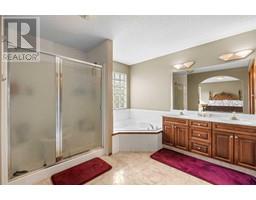5 Bedroom
4 Bathroom
2389 sqft
Fireplace
Central Air Conditioning
Forced Air
$948,888
***Watch the 3D and Video Virtual Tour***. This immaculate 5-bedroom, 3.5-bath estate home, built by Calbridge, is nestled in the prestigious community of The Hamptons. The two-story residence features 9-foot ceilings on the main level, stunning Brazilian Cherry hardwood floors, and a bright, open kitchen with extensive granite countertops. The thoughtful layout includes two main floor dens, a dining area, and a cozy living room with a 3-sided gas fireplace. Upstairs, four spacious bedrooms await, including a master suite with a luxurious 5-piece ensuite, a large corner jetted tub and an oversized glass shower. A built-in study area accommodates two computer stations, perfect for work or study. The fully finished lower level is an entertainer’s dream. It features a fifth bedroom, a full bath, a wet bar, and a huge recreational room equipped with a projector, automatic roll-down screen, and a Bose 10-speaker surround sound system for a premium home theatre experience. This home has been meticulously maintained and updated, including Bosch Dishwasher (2019)Hot Water Tank (2019), Garage Door Opener (2019), Stainless Steel LG French Door Fridge (2023), Stainless Steel LG Gas Stove (2023), Brand New AC units (July 2024), Brand New Deck (2024). Additional features include a double attached garage, dual furnaces, air conditioning, a south-facing yard, underground sprinklers, and more. This home is conveniently located within walking distance of schools, shopping, playgrounds, and public transit. Call your favourite REALTOR® today to book a private viewing! (id:41531)
Property Details
|
MLS® Number
|
A2160726 |
|
Property Type
|
Single Family |
|
Community Name
|
Hamptons |
|
Amenities Near By
|
Golf Course, Park, Playground, Schools, Shopping |
|
Community Features
|
Golf Course Development |
|
Features
|
Wet Bar, No Smoking Home, Level |
|
Parking Space Total
|
4 |
|
Plan
|
9512802 |
|
Structure
|
Deck |
Building
|
Bathroom Total
|
4 |
|
Bedrooms Above Ground
|
4 |
|
Bedrooms Below Ground
|
1 |
|
Bedrooms Total
|
5 |
|
Appliances
|
Washer, Refrigerator, Range - Gas, Dishwasher, Dryer, Microwave, Window Coverings, Garage Door Opener |
|
Basement Development
|
Finished |
|
Basement Type
|
Full (finished) |
|
Constructed Date
|
1998 |
|
Construction Material
|
Poured Concrete, Wood Frame |
|
Construction Style Attachment
|
Detached |
|
Cooling Type
|
Central Air Conditioning |
|
Exterior Finish
|
Concrete, Stucco |
|
Fireplace Present
|
Yes |
|
Fireplace Total
|
1 |
|
Flooring Type
|
Carpeted, Hardwood |
|
Foundation Type
|
Poured Concrete |
|
Half Bath Total
|
1 |
|
Heating Fuel
|
Natural Gas |
|
Heating Type
|
Forced Air |
|
Stories Total
|
2 |
|
Size Interior
|
2389 Sqft |
|
Total Finished Area
|
2389 Sqft |
|
Type
|
House |
Parking
Land
|
Acreage
|
No |
|
Fence Type
|
Fence |
|
Land Amenities
|
Golf Course, Park, Playground, Schools, Shopping |
|
Size Depth
|
34.99 M |
|
Size Frontage
|
20.16 M |
|
Size Irregular
|
581.00 |
|
Size Total
|
581 M2|4,051 - 7,250 Sqft |
|
Size Total Text
|
581 M2|4,051 - 7,250 Sqft |
|
Zoning Description
|
R-c1 |
Rooms
| Level |
Type |
Length |
Width |
Dimensions |
|
Basement |
4pc Bathroom |
|
|
8.58 Ft x 5.75 Ft |
|
Basement |
Bedroom |
|
|
10.67 Ft x 13.75 Ft |
|
Basement |
Recreational, Games Room |
|
|
33.83 Ft x 17.00 Ft |
|
Basement |
Storage |
|
|
7.25 Ft x 4.83 Ft |
|
Basement |
Furnace |
|
|
17.00 Ft x 12.58 Ft |
|
Main Level |
2pc Bathroom |
|
|
4.50 Ft x 6.25 Ft |
|
Main Level |
Dining Room |
|
|
10.00 Ft x 9.00 Ft |
|
Main Level |
Den |
|
|
9.92 Ft x 14.00 Ft |
|
Main Level |
Kitchen |
|
|
14.25 Ft x 14.42 Ft |
|
Main Level |
Office |
|
|
9.08 Ft x 10.00 Ft |
|
Main Level |
Living Room |
|
|
20.75 Ft x 14.17 Ft |
|
Upper Level |
4pc Bathroom |
|
|
8.33 Ft x 6.42 Ft |
|
Upper Level |
5pc Bathroom |
|
|
10.25 Ft x 13.33 Ft |
|
Upper Level |
Bedroom |
|
|
10.00 Ft x 14.25 Ft |
|
Upper Level |
Bedroom |
|
|
10.00 Ft x 14.50 Ft |
|
Upper Level |
Laundry Room |
|
|
5.58 Ft x 9.33 Ft |
|
Upper Level |
Primary Bedroom |
|
|
13.67 Ft x 13.92 Ft |
|
Upper Level |
Bedroom |
|
|
10.33 Ft x 16.92 Ft |
https://www.realtor.ca/real-estate/27341254/315-hamptons-terrace-nw-calgary-hamptons




