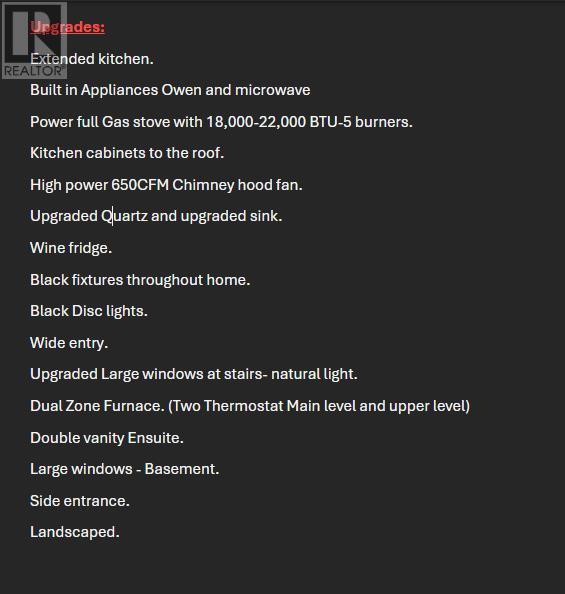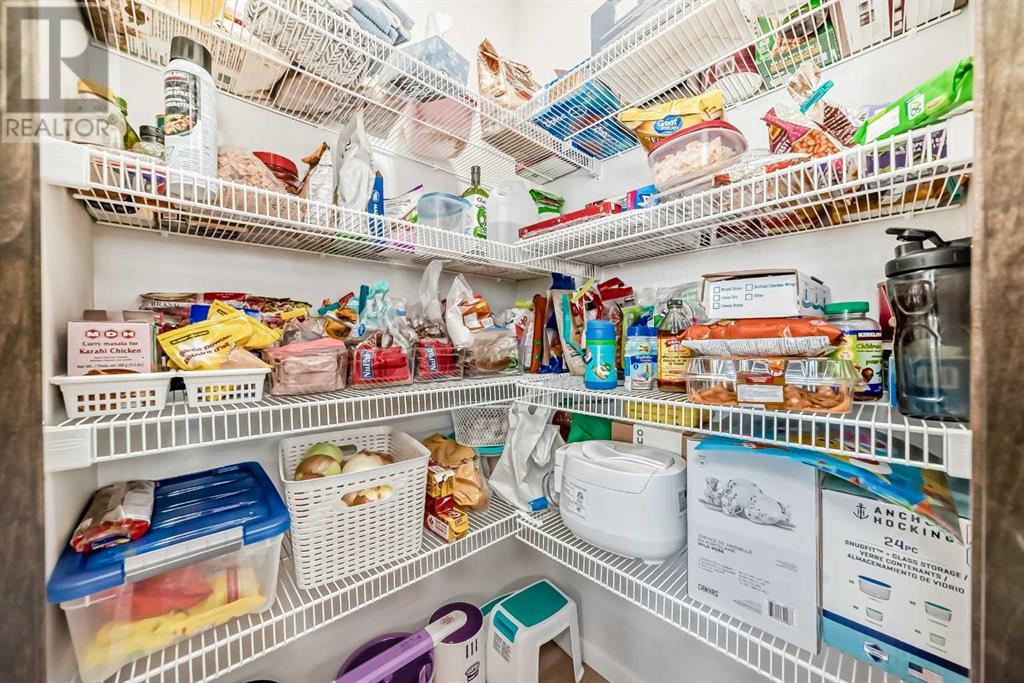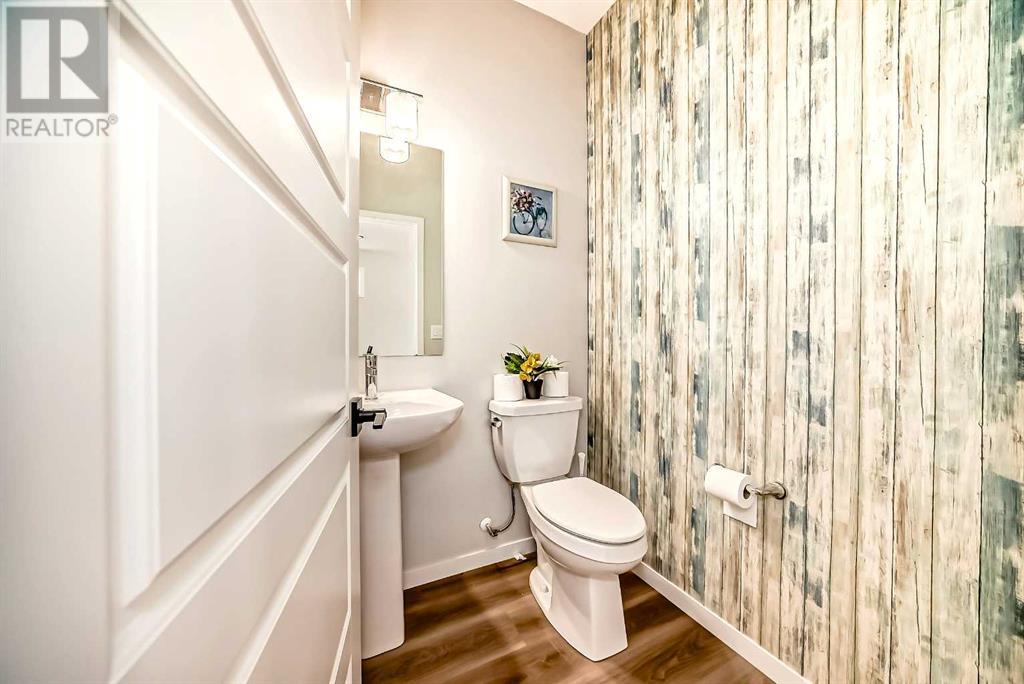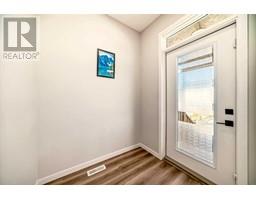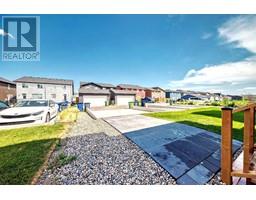Calgary Real Estate Agency
182 Dawson Harbour Rise Chestermere, Alberta T1X 1Z6
$634,900
Discover this stunning BRAND NEW 2023 BUILT Detached Home in Chestermere! This beautifully designed residence features 3 spacious bedrooms, 2.5 bathrooms, and a large BONUS room on the upper level. Enter through a WIDE entryway into a generous living area, followed by an expansive dining room. The fully UPGRADED open-concept kitchen boasts BUILT-IN appliances, QUARTZ countertops, a huge PANTRY, and elegant cabinetry with crown molding and under-cabinet lighting, soft close drawers.Natural light floods the home year-round, with east-facing backyard, west-facing front, and an upgraded window on the staircase bring light in. The upper level includes a luxurious primary bedroom with an ENSUITE featuring a DOUBLE VANITY and an upgraded standing shower, plus two well-sized bedrooms. Also, Large size BONUS ROOM for family time.Enjoy outdoor living with Front porch and deck in the backyard, which is finished with patio stones and sod. The 9ft basement, complete with a bathroom rough-in, side entrance, and large windows, offers endless possibilities. A dual-zone furnace with separate thermostat control on the second floor ensures energy efficiency and comfort. Separate entrance to bright basement with 2 LARGE windows and utility room moved to the side. Schools and Daycares | Day homes are near by to this location. Enjoy the convenience of living close to popular retailers such as Costco, Walmart, Cineplex, Marshalls, Dollarama, Sport Chek, Homesense, and various banks (EAST HILLS) and CHESTERMERE STATION PLAZA. (id:41531)
Open House
This property has open houses!
2:30 pm
Ends at:4:30 pm
Property Details
| MLS® Number | A2160563 |
| Property Type | Single Family |
| Community Name | Dawson's Landing |
| Amenities Near By | Park, Playground, Schools, Shopping, Water Nearby |
| Community Features | Lake Privileges |
| Features | See Remarks, French Door, No Animal Home, No Smoking Home |
| Parking Space Total | 2 |
| Plan | 1912478 |
| Structure | Deck |
Building
| Bathroom Total | 3 |
| Bedrooms Above Ground | 3 |
| Bedrooms Total | 3 |
| Appliances | Washer, Refrigerator, Cooktop - Gas, Dishwasher, Wine Fridge, Dryer, Microwave, Oven - Built-in, Humidifier, Hood Fan, Window Coverings |
| Basement Features | Separate Entrance |
| Basement Type | Full |
| Constructed Date | 2023 |
| Construction Material | Poured Concrete, Wood Frame |
| Construction Style Attachment | Detached |
| Cooling Type | None |
| Exterior Finish | Concrete, Vinyl Siding |
| Fireplace Present | No |
| Flooring Type | Carpeted, Ceramic Tile, Vinyl Plank |
| Foundation Type | Poured Concrete |
| Half Bath Total | 1 |
| Heating Fuel | Natural Gas |
| Heating Type | Forced Air |
| Stories Total | 2 |
| Size Interior | 1791 Sqft |
| Total Finished Area | 1791 Sqft |
| Type | House |
Parking
| Parking Pad | |
| See Remarks |
Land
| Acreage | No |
| Fence Type | Not Fenced |
| Land Amenities | Park, Playground, Schools, Shopping, Water Nearby |
| Landscape Features | Landscaped |
| Size Depth | 33.5 M |
| Size Frontage | 9.15 M |
| Size Irregular | 3299.00 |
| Size Total | 3299 Sqft|0-4,050 Sqft |
| Size Total Text | 3299 Sqft|0-4,050 Sqft |
| Zoning Description | R-1 |
Rooms
| Level | Type | Length | Width | Dimensions |
|---|---|---|---|---|
| Basement | Storage | 17.75 Ft x 38.33 Ft | ||
| Main Level | Kitchen | 12.92 Ft x 17.17 Ft | ||
| Main Level | Other | 5.42 Ft x 4.25 Ft | ||
| Main Level | 2pc Bathroom | 5.00 Ft x 4.92 Ft | ||
| Main Level | Living Room | 14.33 Ft x 15.83 Ft | ||
| Main Level | Other | 4.33 Ft x 4.00 Ft | ||
| Main Level | Other | 5.42 Ft x 5.92 Ft | ||
| Main Level | Pantry | 3.92 Ft x 3.92 Ft | ||
| Main Level | Dining Room | 10.42 Ft x 12.75 Ft | ||
| Main Level | Other | 8.50 Ft x 5.83 Ft | ||
| Upper Level | Bedroom | 9.67 Ft x 11.08 Ft | ||
| Upper Level | Bonus Room | 11.58 Ft x 12.25 Ft | ||
| Upper Level | 4pc Bathroom | 6.67 Ft x 5.42 Ft | ||
| Upper Level | Primary Bedroom | 11.92 Ft x 13.75 Ft | ||
| Upper Level | Bedroom | 10.92 Ft x 9.08 Ft | ||
| Upper Level | Laundry Room | 4.08 Ft x 3.25 Ft | ||
| Upper Level | 3pc Bathroom | 4.92 Ft x 8.25 Ft |
https://www.realtor.ca/real-estate/27337167/182-dawson-harbour-rise-chestermere-dawsons-landing
Interested?
Contact us for more information


