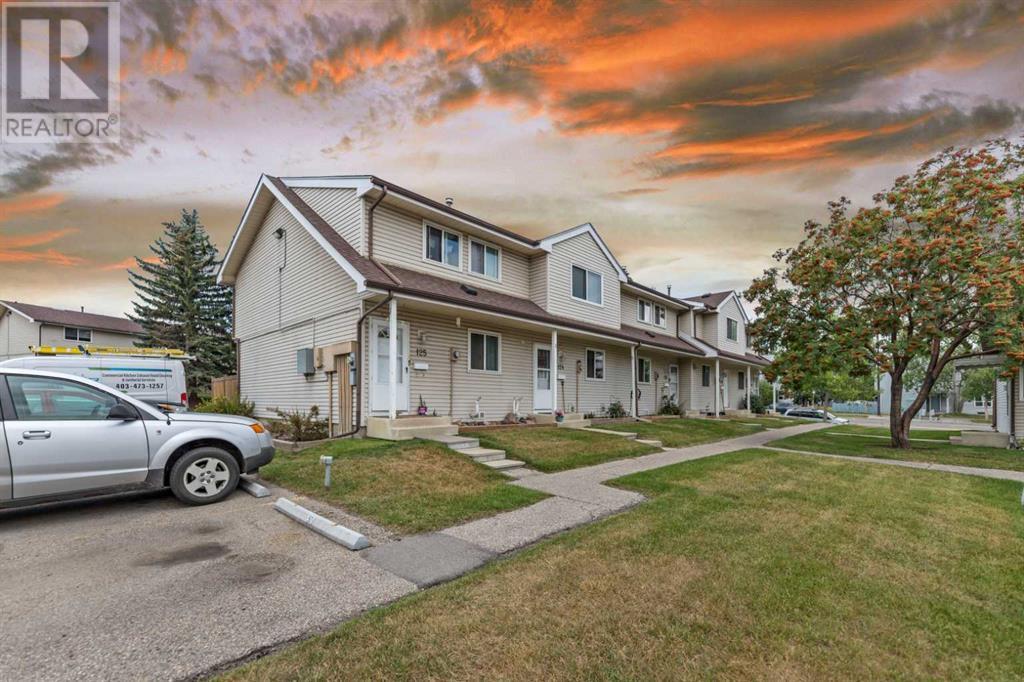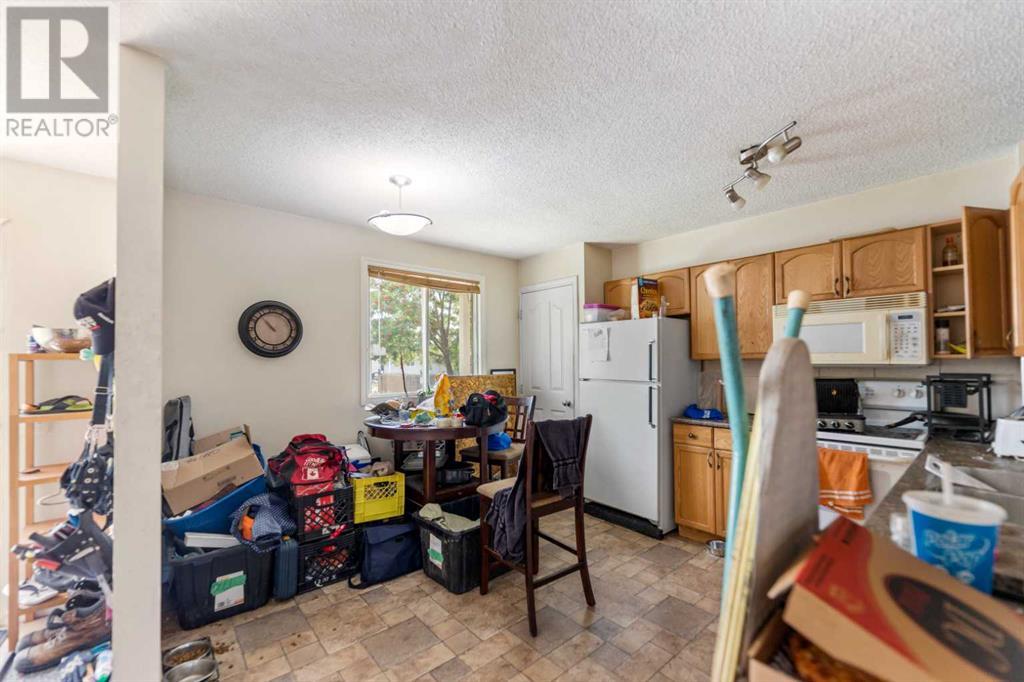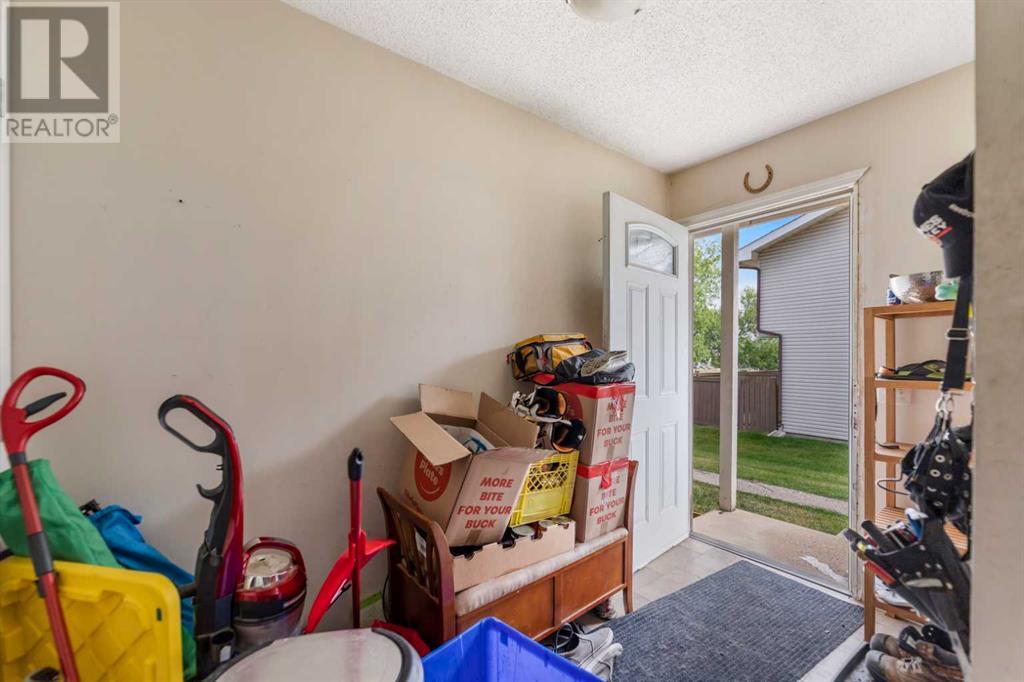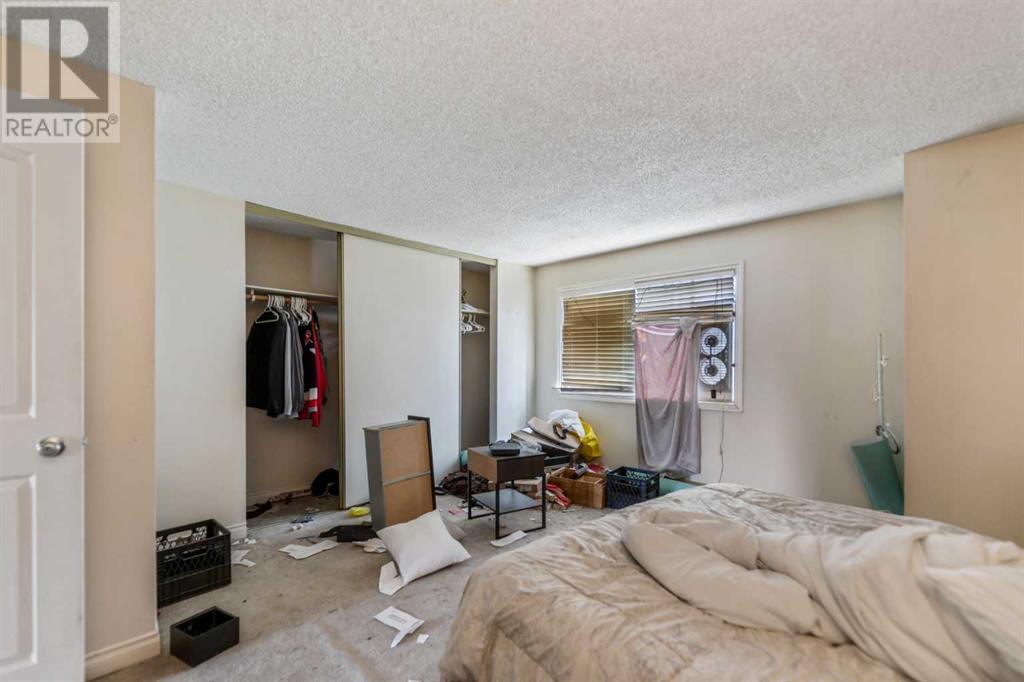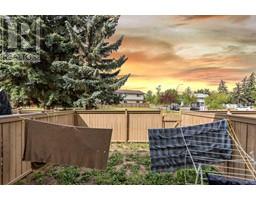Calgary Real Estate Agency
122, 1555 Falconridge Drive Ne Calgary, Alberta T3J 1L8
$280,000Maintenance, Common Area Maintenance, Ground Maintenance, Property Management, Reserve Fund Contributions, Waste Removal
$405.50 Monthly
Maintenance, Common Area Maintenance, Ground Maintenance, Property Management, Reserve Fund Contributions, Waste Removal
$405.50 MonthlyWelcome to this charming row townhouse in the vibrant community of Falconridge. Perfect for first-time homebuyers or a valuable addition to your rental portfolio, this property offers a functional layout with a cozy kitchen and eating area on the main floor, along with a spacious living room and a convenient 2-piece bathroom. Step outside through the sliding patio doors to a private, fenced, west-facing yard—ideal for enjoying sunny afternoons. Upstairs, you’ll find three comfortable bedrooms and a 4-piece bathroom. The basement houses the washer and dryer and provides a generous family room, perfect for additional living space or storage. This unit includes an outdoor parking stall with a plug-in, essential for those chilly winter months. Located close to transit, schools, playgrounds, shopping, and just a short drive to the ring road, this home offers easy access to all the amenities and quick routes around the city. Don't miss this opportunity! (id:41531)
Property Details
| MLS® Number | A2160550 |
| Property Type | Single Family |
| Community Name | Falconridge |
| Amenities Near By | Playground, Schools, Shopping |
| Community Features | Pets Allowed With Restrictions |
| Features | See Remarks |
| Parking Space Total | 1 |
| Plan | 8011020 |
| Structure | None |
Building
| Bathroom Total | 2 |
| Bedrooms Above Ground | 3 |
| Bedrooms Total | 3 |
| Appliances | See Remarks |
| Basement Development | Finished |
| Basement Type | Full (finished) |
| Constructed Date | 1980 |
| Construction Material | Wood Frame |
| Construction Style Attachment | Attached |
| Cooling Type | None |
| Exterior Finish | Vinyl Siding |
| Fireplace Present | No |
| Flooring Type | Carpeted, Linoleum |
| Foundation Type | Poured Concrete |
| Half Bath Total | 1 |
| Heating Type | Forced Air |
| Stories Total | 2 |
| Size Interior | 1208 Sqft |
| Total Finished Area | 1208 Sqft |
| Type | Row / Townhouse |
Land
| Acreage | No |
| Fence Type | Fence |
| Land Amenities | Playground, Schools, Shopping |
| Size Total Text | Unknown |
| Zoning Description | M-c1 D38 |
Rooms
| Level | Type | Length | Width | Dimensions |
|---|---|---|---|---|
| Second Level | Primary Bedroom | 15.00 Ft x 15.00 Ft | ||
| Second Level | Bedroom | 10.83 Ft x 8.92 Ft | ||
| Second Level | Bedroom | 13.08 Ft x 7.83 Ft | ||
| Second Level | 4pc Bathroom | 9.67 Ft x 4.92 Ft | ||
| Basement | Family Room | 16.42 Ft x 10.08 Ft | ||
| Basement | Furnace | 11.50 Ft x 10.75 Ft | ||
| Main Level | Living Room | 17.17 Ft x 10.92 Ft | ||
| Main Level | Other | 12.33 Ft x 11.75 Ft | ||
| Main Level | 2pc Bathroom | 7.33 Ft x 2.92 Ft |
https://www.realtor.ca/real-estate/27337791/122-1555-falconridge-drive-ne-calgary-falconridge
Interested?
Contact us for more information



