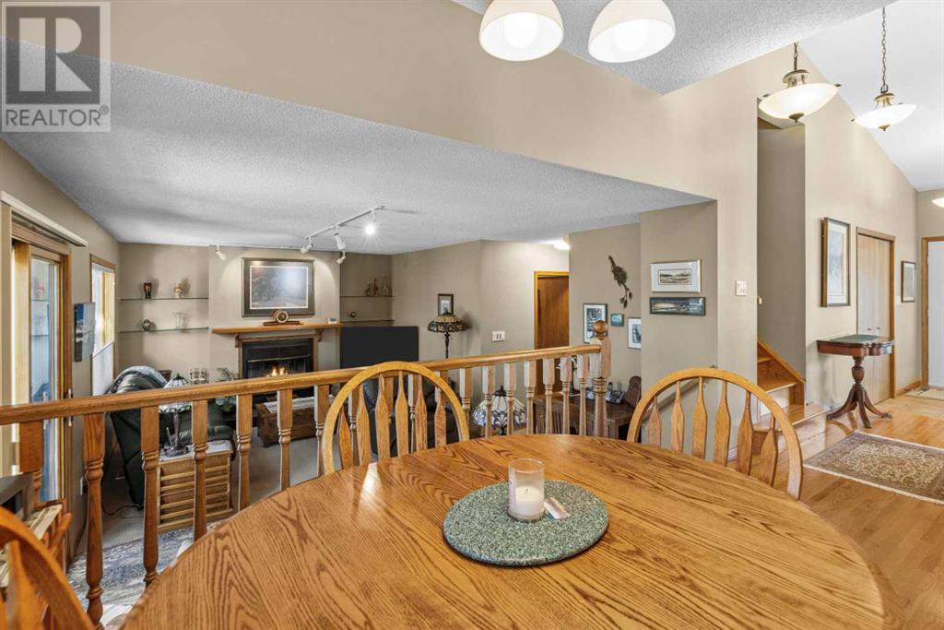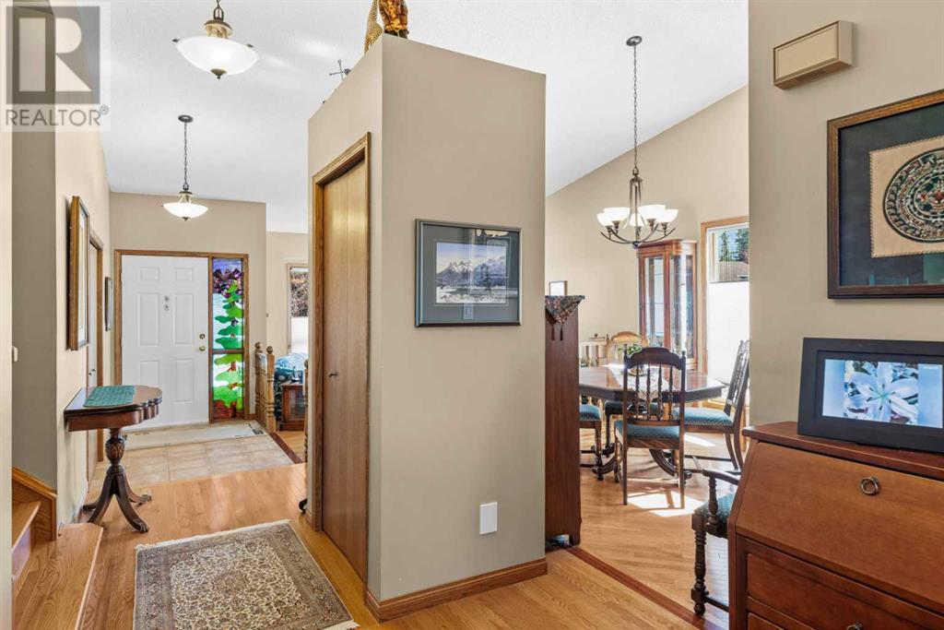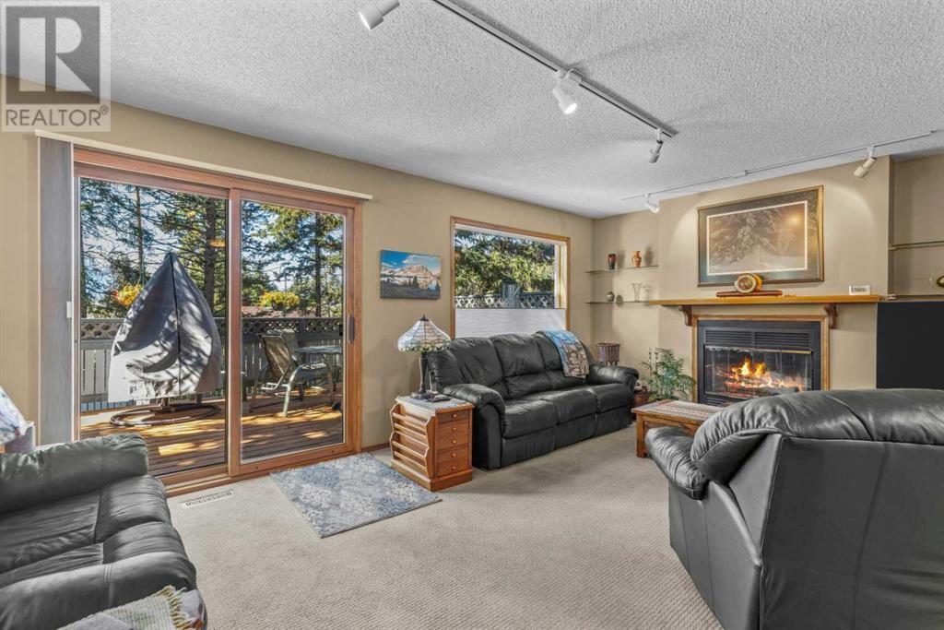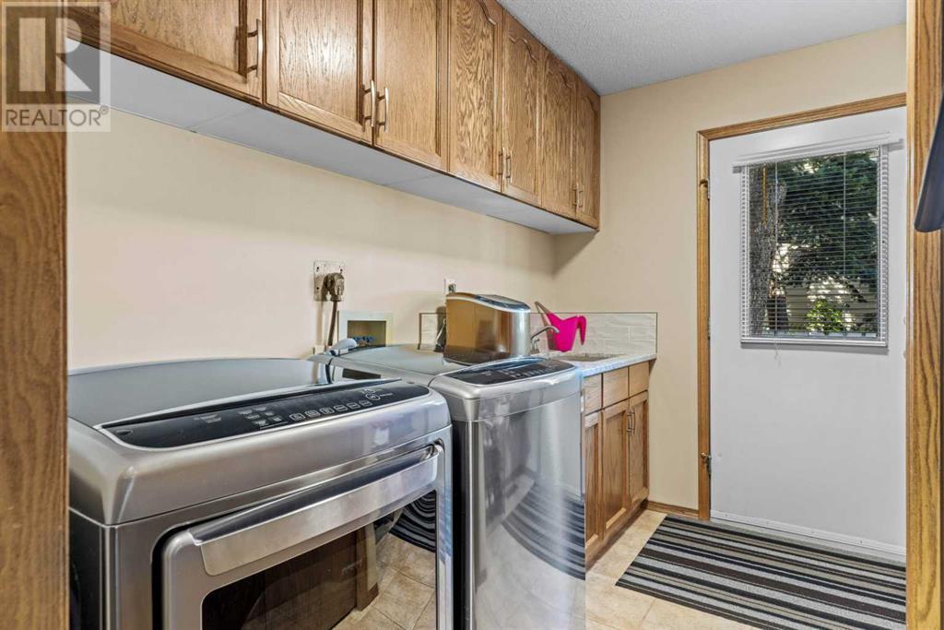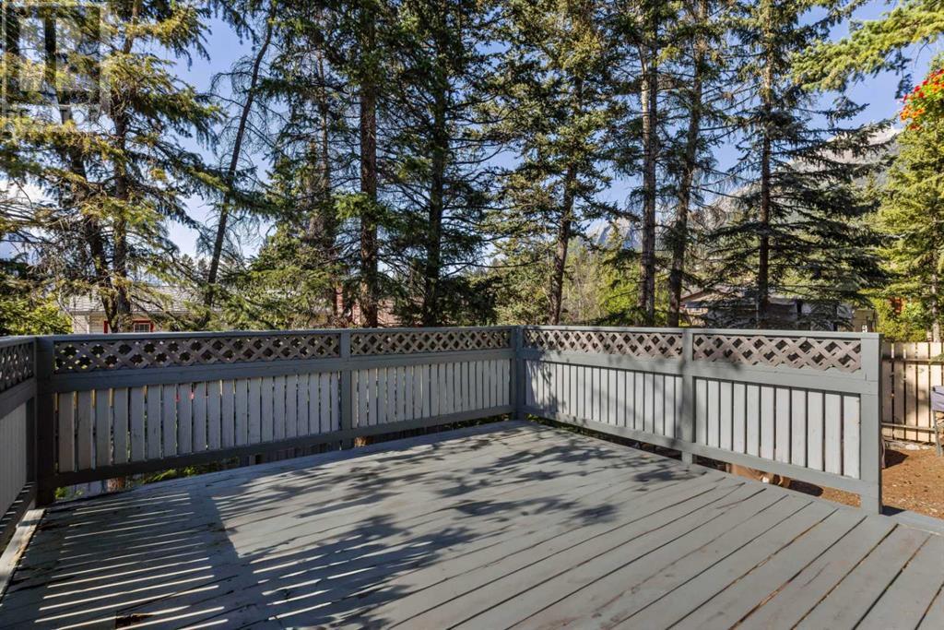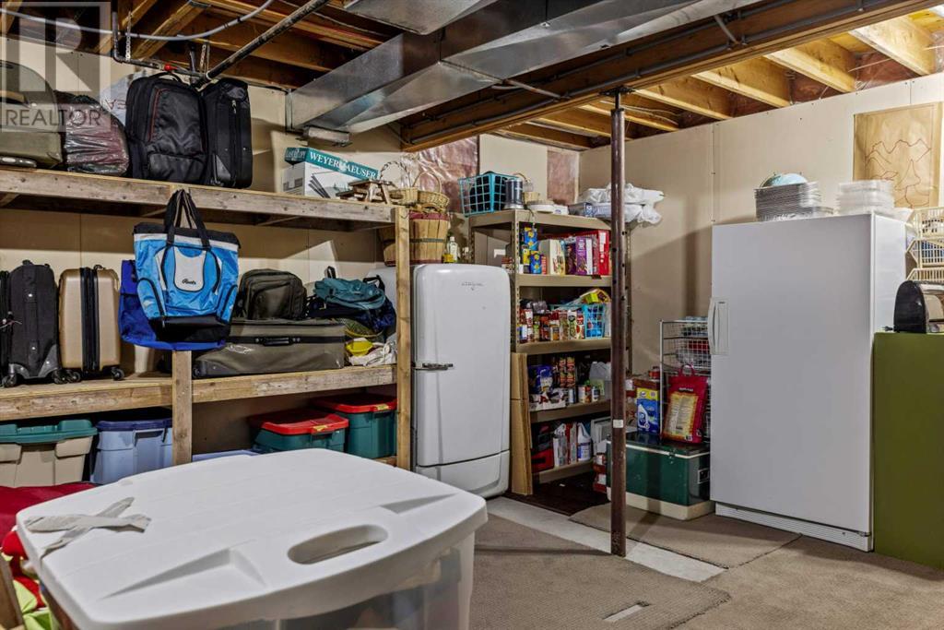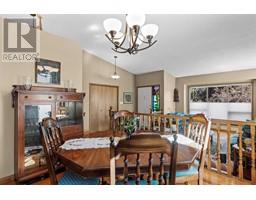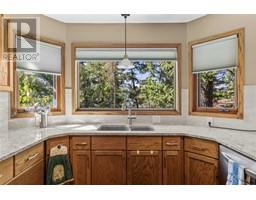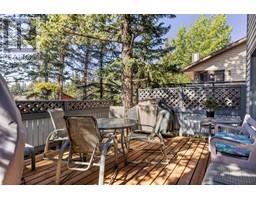4 Bedroom
3 Bathroom
1877 sqft
3 Level
Fireplace
None
Forced Air
$1,499,000
Nestled on a mature, treed lot in the sought-after family-friendly neighborhood of Cougar Creek, this spacious single-family home offers over 2,900 sq. ft. of traditional living space. With 4 bedrooms, 3 bathrooms and a double car garage, this property is perfect for growing families or those who value room to spread out.Located on the sunny side of the valley, the home boasts incredible mountain views that create a serene backdrop for daily living. The expansive interior provides plenty of space for both relaxation and entertaining, while the, tree-lined fenced back yardy offers a private oasis for you to relax and a safe place for the kids to play outdoors. Within walking distance to schools, shops and Canmore pathways this home has everything a growing family could wish for. (id:41531)
Property Details
|
MLS® Number
|
A2160946 |
|
Property Type
|
Single Family |
|
Community Name
|
Cougar Creek |
|
Amenities Near By
|
Playground, Schools, Shopping |
|
Features
|
Wood Windows, Closet Organizers |
|
Parking Space Total
|
4 |
|
Plan
|
8310435 |
|
Structure
|
Deck |
Building
|
Bathroom Total
|
3 |
|
Bedrooms Above Ground
|
3 |
|
Bedrooms Below Ground
|
1 |
|
Bedrooms Total
|
4 |
|
Appliances
|
Washer, Refrigerator, Water Softener, Dishwasher, Stove, Dryer, Window Coverings, Garage Door Opener |
|
Architectural Style
|
3 Level |
|
Basement Development
|
Finished |
|
Basement Type
|
Full (finished) |
|
Constructed Date
|
1990 |
|
Construction Material
|
Wood Frame |
|
Construction Style Attachment
|
Detached |
|
Cooling Type
|
None |
|
Fireplace Present
|
Yes |
|
Fireplace Total
|
1 |
|
Flooring Type
|
Carpeted, Ceramic Tile, Hardwood |
|
Foundation Type
|
Poured Concrete |
|
Half Bath Total
|
1 |
|
Heating Type
|
Forced Air |
|
Size Interior
|
1877 Sqft |
|
Total Finished Area
|
1877 Sqft |
|
Type
|
House |
Parking
Land
|
Acreage
|
No |
|
Fence Type
|
Partially Fenced |
|
Land Amenities
|
Playground, Schools, Shopping |
|
Size Depth
|
31.7 M |
|
Size Frontage
|
14.63 M |
|
Size Irregular
|
5927.00 |
|
Size Total
|
5927 Sqft|4,051 - 7,250 Sqft |
|
Size Total Text
|
5927 Sqft|4,051 - 7,250 Sqft |
|
Zoning Description
|
R1 |
Rooms
| Level |
Type |
Length |
Width |
Dimensions |
|
Second Level |
4pc Bathroom |
|
|
7.92 Ft x 4.92 Ft |
|
Second Level |
4pc Bathroom |
|
|
8.00 Ft x 6.25 Ft |
|
Second Level |
Bedroom |
|
|
9.25 Ft x 12.42 Ft |
|
Second Level |
Bedroom |
|
|
9.33 Ft x 12.33 Ft |
|
Second Level |
Primary Bedroom |
|
|
16.67 Ft x 14.67 Ft |
|
Basement |
Bedroom |
|
|
10.92 Ft x 13.83 Ft |
|
Basement |
Recreational, Games Room |
|
|
17.00 Ft x 23.83 Ft |
|
Basement |
Storage |
|
|
5.50 Ft x 9.75 Ft |
|
Basement |
Storage |
|
|
19.67 Ft x 22.42 Ft |
|
Main Level |
2pc Bathroom |
|
|
5.42 Ft x 4.00 Ft |
|
Main Level |
Breakfast |
|
|
6.75 Ft x 10.83 Ft |
|
Main Level |
Dining Room |
|
|
12.25 Ft x 11.92 Ft |
|
Main Level |
Foyer |
|
|
5.25 Ft x 9.75 Ft |
|
Main Level |
Kitchen |
|
|
10.75 Ft x 12.33 Ft |
|
Main Level |
Laundry Room |
|
|
9.25 Ft x 7.58 Ft |
|
Main Level |
Living Room |
|
|
12.08 Ft x 15.08 Ft |
https://www.realtor.ca/real-estate/27337971/214-trapper-rise-canmore-cougar-creek


















