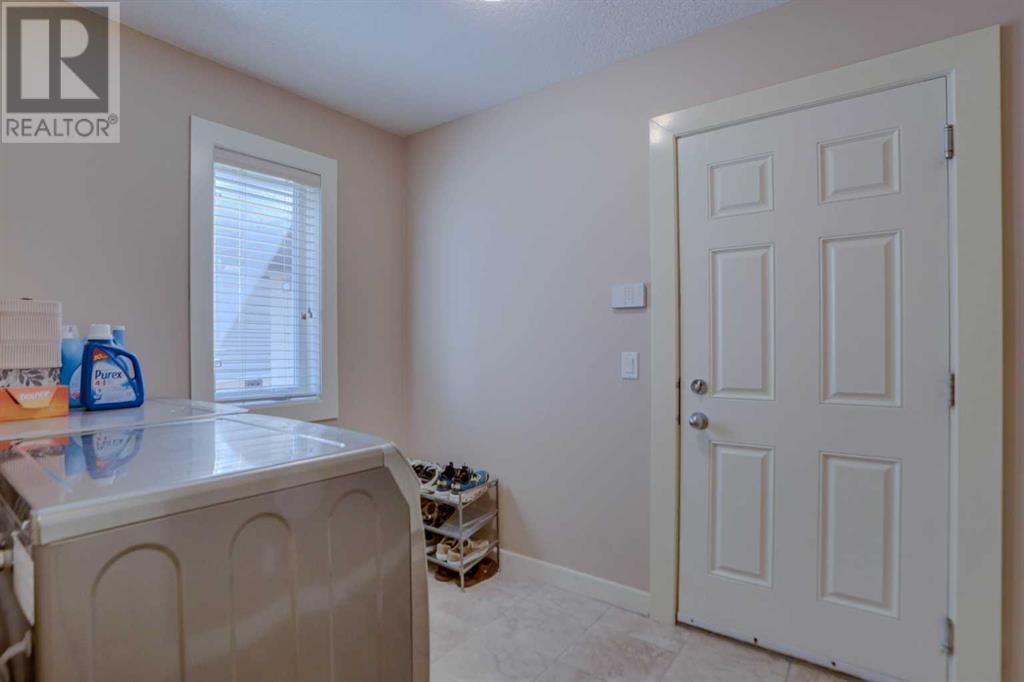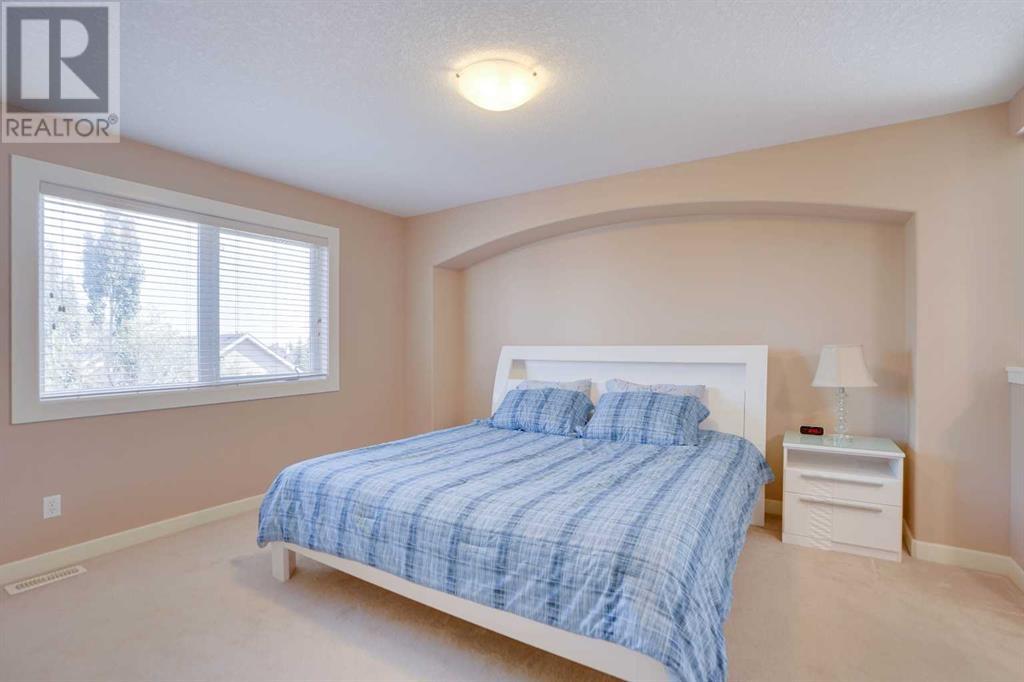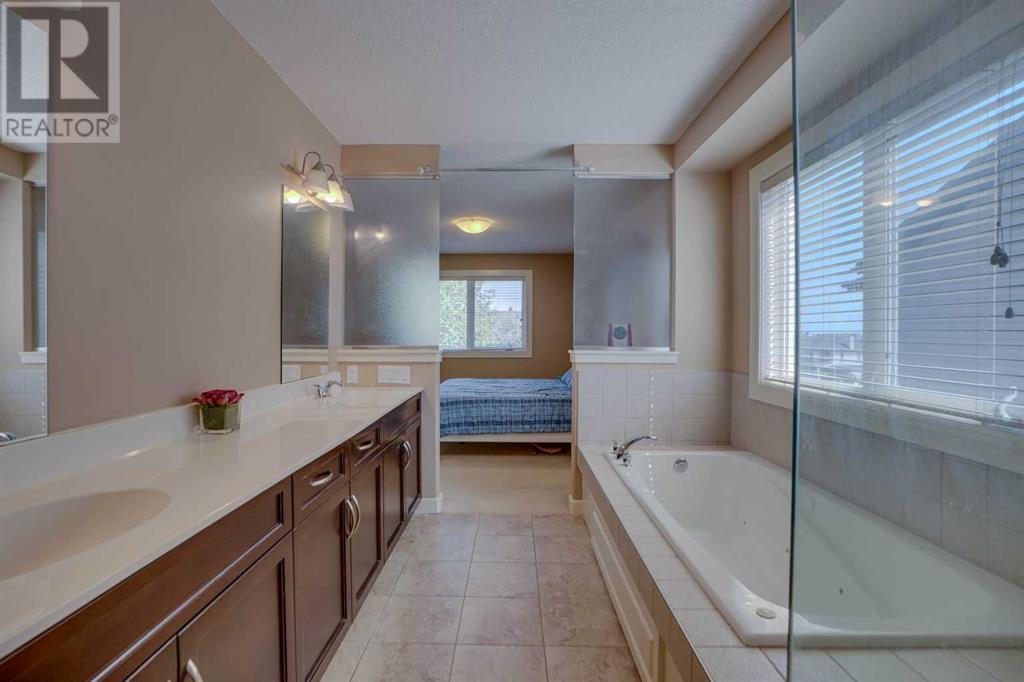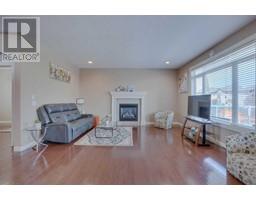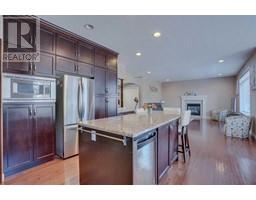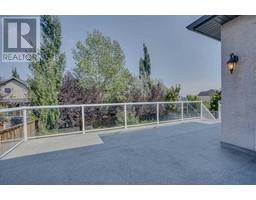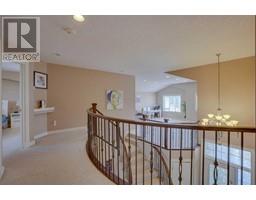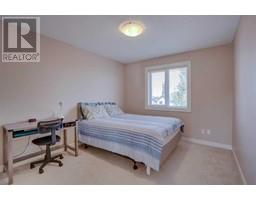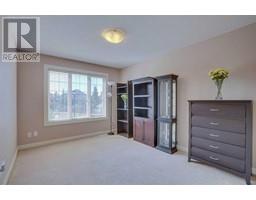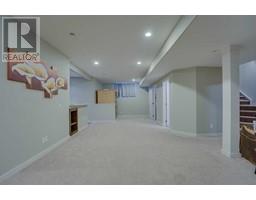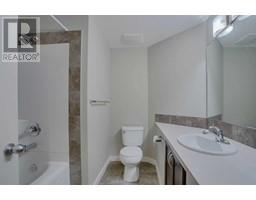4 Bedroom
4 Bathroom
2507.9 sqft
Fireplace
Central Air Conditioning
Forced Air
Landscaped
$839,000
Welcome to this beautiful and well-maintained 2-story house in Chestermere. This stunning property overlooks a green space with a playground and features stucco and stone on the outside. It is within walking distance of the lake & park. The house has an appealing layout with 9-foot ceilings on the main and basement. Upon entry, you are greeted by a welcoming open curved staircase with iron railings and high ceilings. Beyond the den/office, the floor opens out into a large living room with a fireplace, a dining room with a view of the rear deck, and a gourmet updated kitchen with islands, granite countertops, and kitchen cabinets that reach up to the ceiling. There is also a half bath and a convenient laundry on the main floor. Upstairs, there is a large bonus room with vaulted ceilings, separated from the bedrooms by the nice staircase. The spacious master bedroom features a 5-piece en suite and a sizable walk-in closet. Additionally, there are two good-sized bedrooms and another 5-piece bathroom. The finished basement boasts a huge family room, a bedroom, another full bathroom, a wet bar, and a sauna. The basement is rarely used. The property also includes an oversized double attached garage, a large vinyl rear deck with glass railings, and concrete pads underneath. The big yard with trees provides privacy. The house also comes with Air Central. Come to view it and make it your home. Virtual Tour is for you to view in 3D (id:41531)
Property Details
|
MLS® Number
|
A2159855 |
|
Property Type
|
Single Family |
|
Community Name
|
Westmere |
|
Amenities Near By
|
Golf Course, Playground, Schools, Shopping, Water Nearby |
|
Community Features
|
Golf Course Development, Lake Privileges |
|
Features
|
Pvc Window, No Animal Home, No Smoking Home, Sauna |
|
Parking Space Total
|
4 |
|
Plan
|
0414464 |
|
Structure
|
Deck |
Building
|
Bathroom Total
|
4 |
|
Bedrooms Above Ground
|
3 |
|
Bedrooms Below Ground
|
1 |
|
Bedrooms Total
|
4 |
|
Appliances
|
Washer, Refrigerator, Range - Gas, Dishwasher, Wine Fridge, Dryer, Hood Fan, Window Coverings, Garage Door Opener |
|
Basement Development
|
Finished |
|
Basement Type
|
Full (finished) |
|
Constructed Date
|
2007 |
|
Construction Material
|
Wood Frame |
|
Construction Style Attachment
|
Detached |
|
Cooling Type
|
Central Air Conditioning |
|
Exterior Finish
|
Stone, Stucco |
|
Fireplace Present
|
Yes |
|
Fireplace Total
|
1 |
|
Flooring Type
|
Carpeted, Ceramic Tile, Hardwood |
|
Foundation Type
|
Poured Concrete |
|
Half Bath Total
|
1 |
|
Heating Fuel
|
Natural Gas |
|
Heating Type
|
Forced Air |
|
Stories Total
|
2 |
|
Size Interior
|
2507.9 Sqft |
|
Total Finished Area
|
2507.9 Sqft |
|
Type
|
House |
Parking
Land
|
Acreage
|
No |
|
Fence Type
|
Fence |
|
Land Amenities
|
Golf Course, Playground, Schools, Shopping, Water Nearby |
|
Landscape Features
|
Landscaped |
|
Size Depth
|
39 M |
|
Size Frontage
|
15.2 M |
|
Size Irregular
|
6380.84 |
|
Size Total
|
6380.84 Sqft|4,051 - 7,250 Sqft |
|
Size Total Text
|
6380.84 Sqft|4,051 - 7,250 Sqft |
|
Zoning Description
|
R-1 |
Rooms
| Level |
Type |
Length |
Width |
Dimensions |
|
Second Level |
5pc Bathroom |
|
|
5.17 Ft x 11.58 Ft |
|
Second Level |
5pc Bathroom |
|
|
8.58 Ft x 12.75 Ft |
|
Second Level |
Bedroom |
|
|
10.17 Ft x 11.58 Ft |
|
Second Level |
Bedroom |
|
|
10.00 Ft x 12.83 Ft |
|
Second Level |
Bonus Room |
|
|
19.08 Ft x 20.00 Ft |
|
Second Level |
Primary Bedroom |
|
|
14.08 Ft x 14.42 Ft |
|
Second Level |
Other |
|
|
5.58 Ft x 9.25 Ft |
|
Basement |
4pc Bathroom |
|
|
8.67 Ft x 8.25 Ft |
|
Basement |
Recreational, Games Room |
|
|
34.00 Ft x 21.25 Ft |
|
Basement |
Bedroom |
|
|
13.58 Ft x 11.42 Ft |
|
Basement |
Other |
|
|
9.83 Ft x 7.67 Ft |
|
Main Level |
2pc Bathroom |
|
|
4.83 Ft x 4.75 Ft |
|
Main Level |
Dining Room |
|
|
10.92 Ft x 8.00 Ft |
|
Main Level |
Kitchen |
|
|
19.00 Ft x 14.50 Ft |
|
Main Level |
Laundry Room |
|
|
8.50 Ft x 8.17 Ft |
|
Main Level |
Living Room |
|
|
16.08 Ft x 16.08 Ft |
|
Main Level |
Office |
|
|
9.08 Ft x 14.58 Ft |
https://www.realtor.ca/real-estate/27330587/307-parkmere-green-chestermere-westmere
















